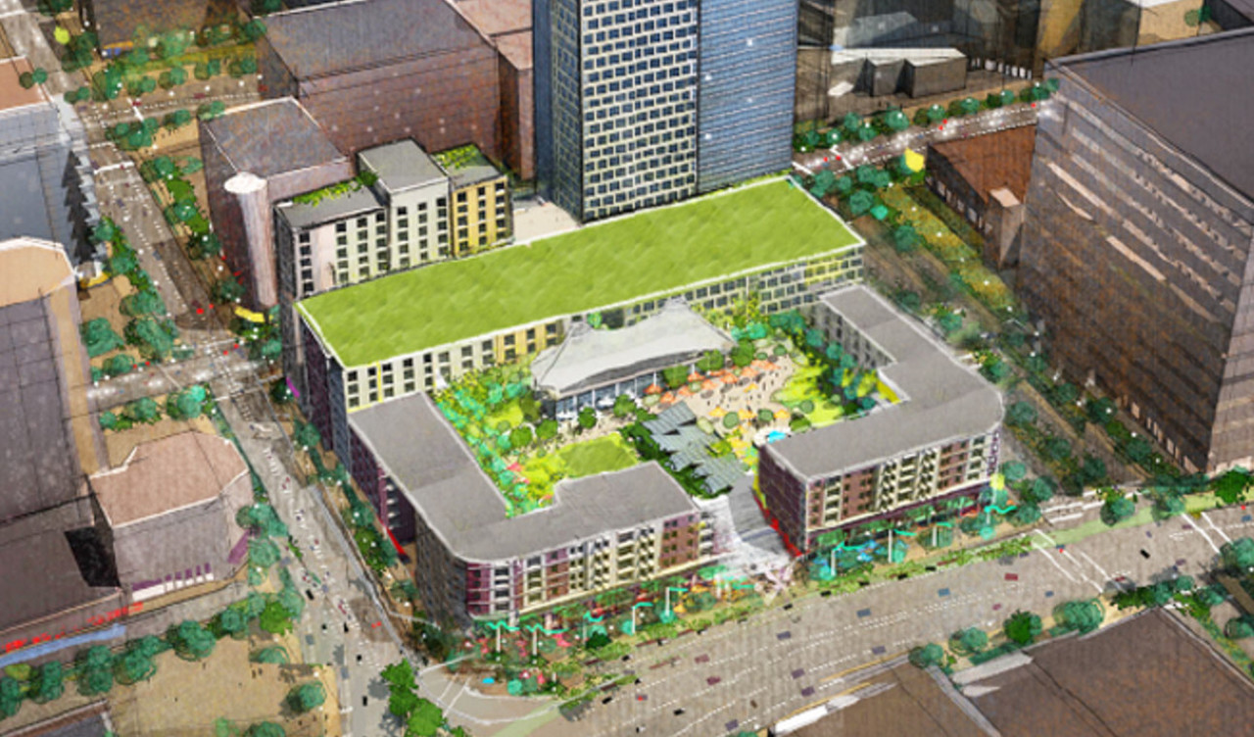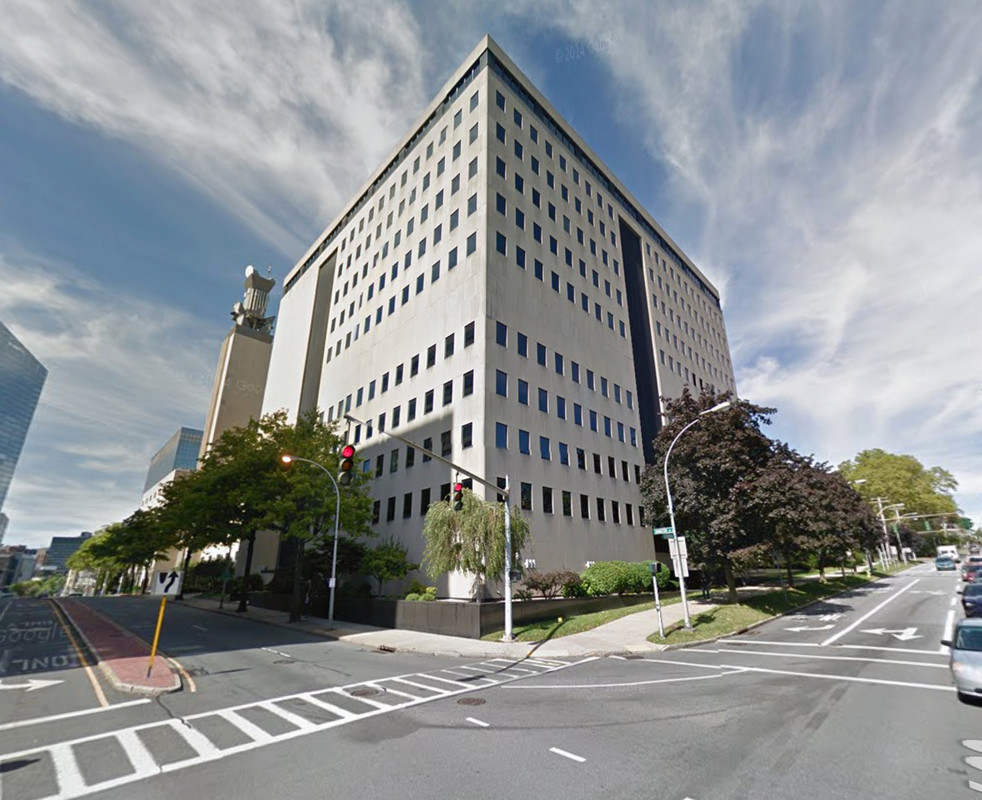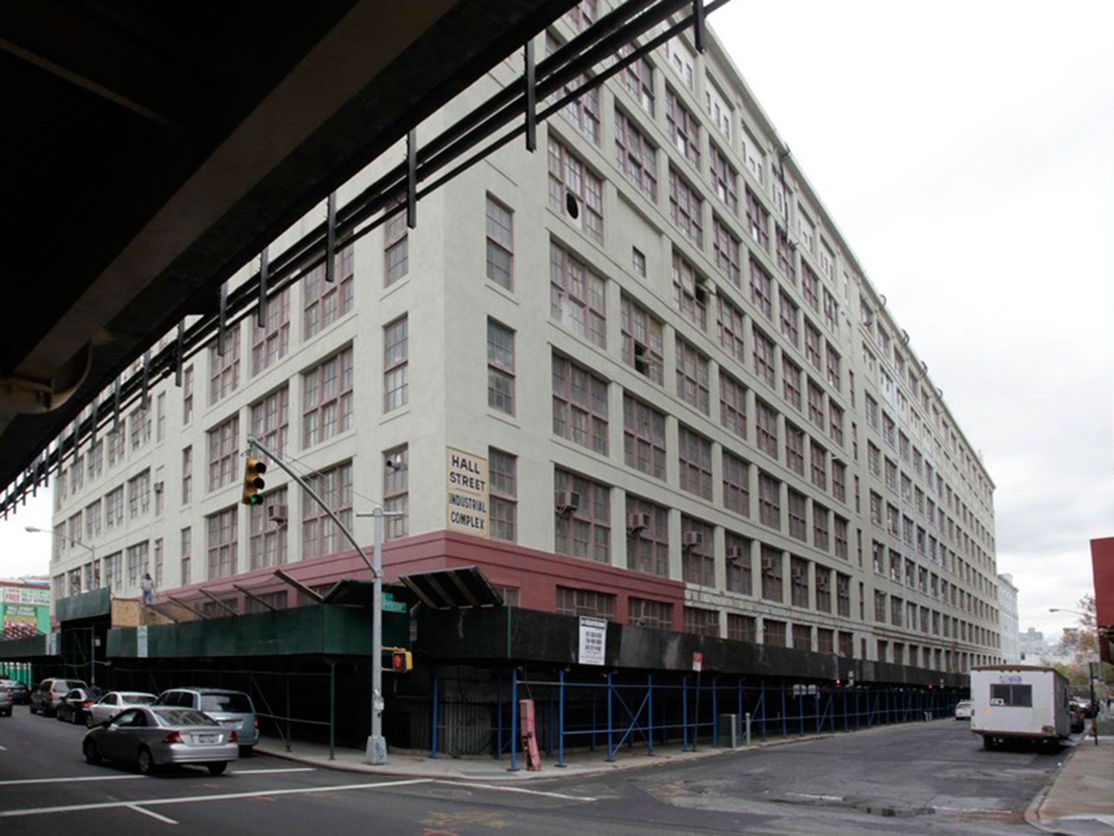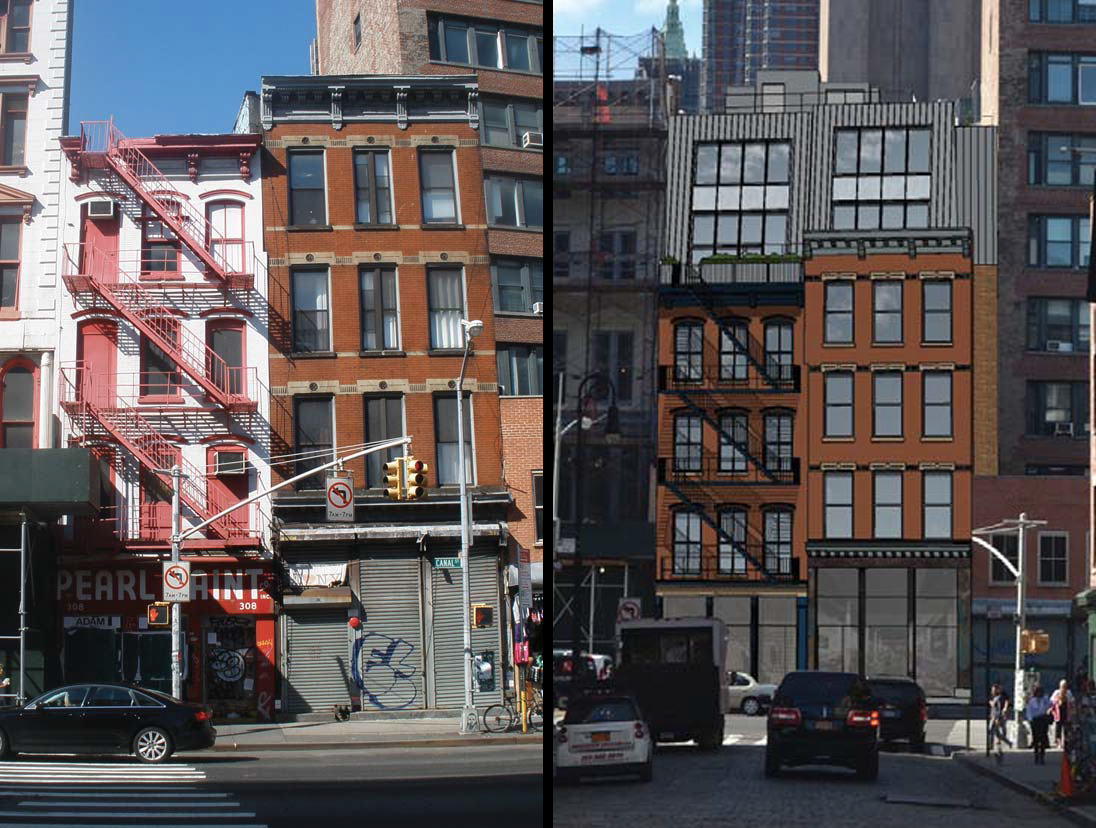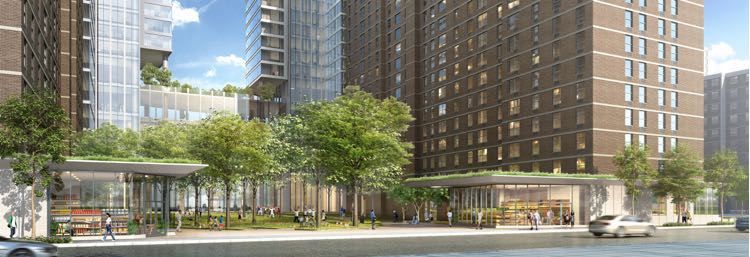Multi-Building, 600-Unit Mixed-Use Project Proposed at 200 Hamilton Avenue, White Plains
Post Chester, N.Y.-based Street-Works Development is proposing a multi-building, 895,000-square-foot mixed-use project at 200 Hamilton Avenue, in downtown White Plains, in Westchester County. The project would include 600 residential units across 500,000 square feet of space, with 10 percent, or 60 units, designated as affordable. There would also be 95,000 square feet of retail, two public green spaces, and a 720-car parking garage, Westfair reported. The city’s Common Council must approve the project, which requires a zoning change. The site, bound by Baker and Hamilton avenues, Cottage Place, and Dr. Martin Luther King Jr. Boulevard, is occupied by the two-story White Plains Mall, a multi-tenant commercial-retail property.

