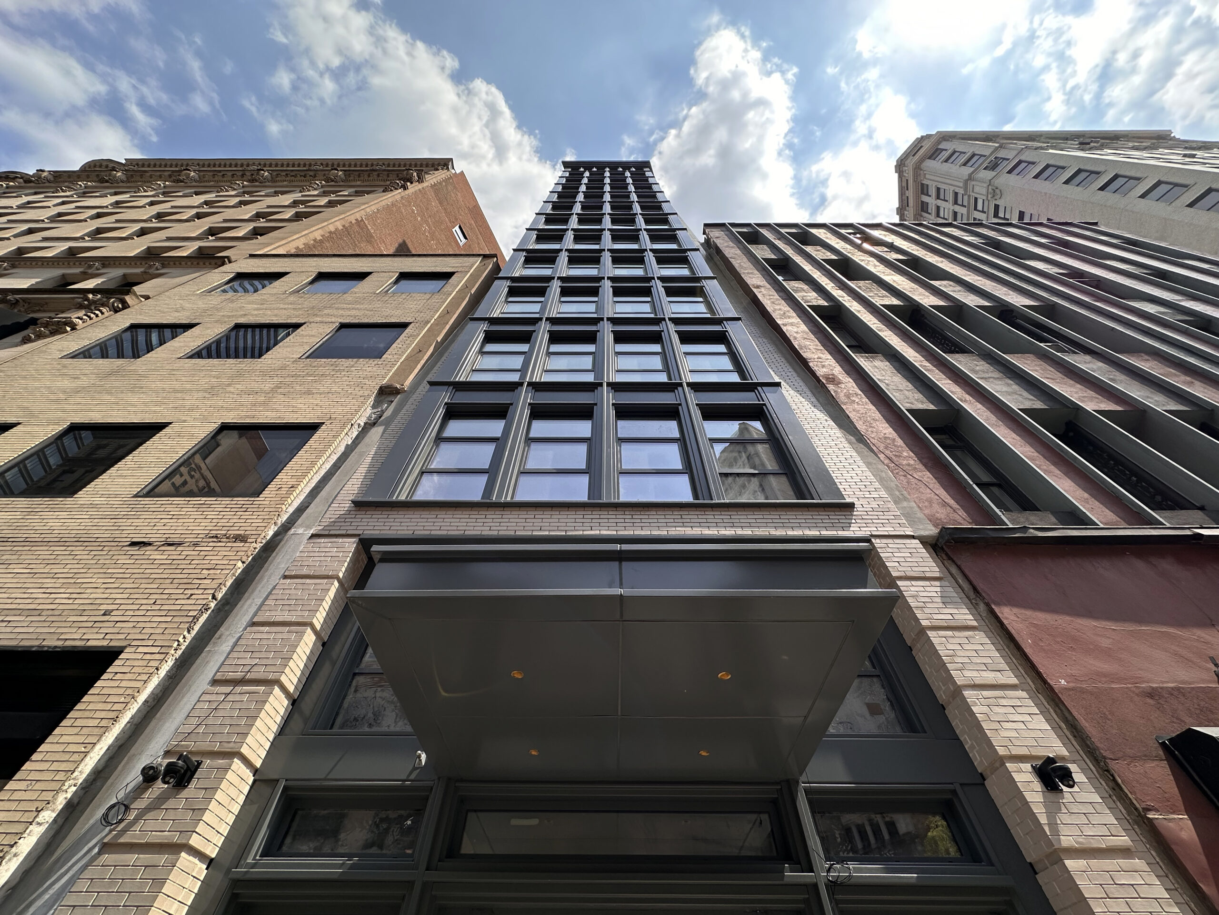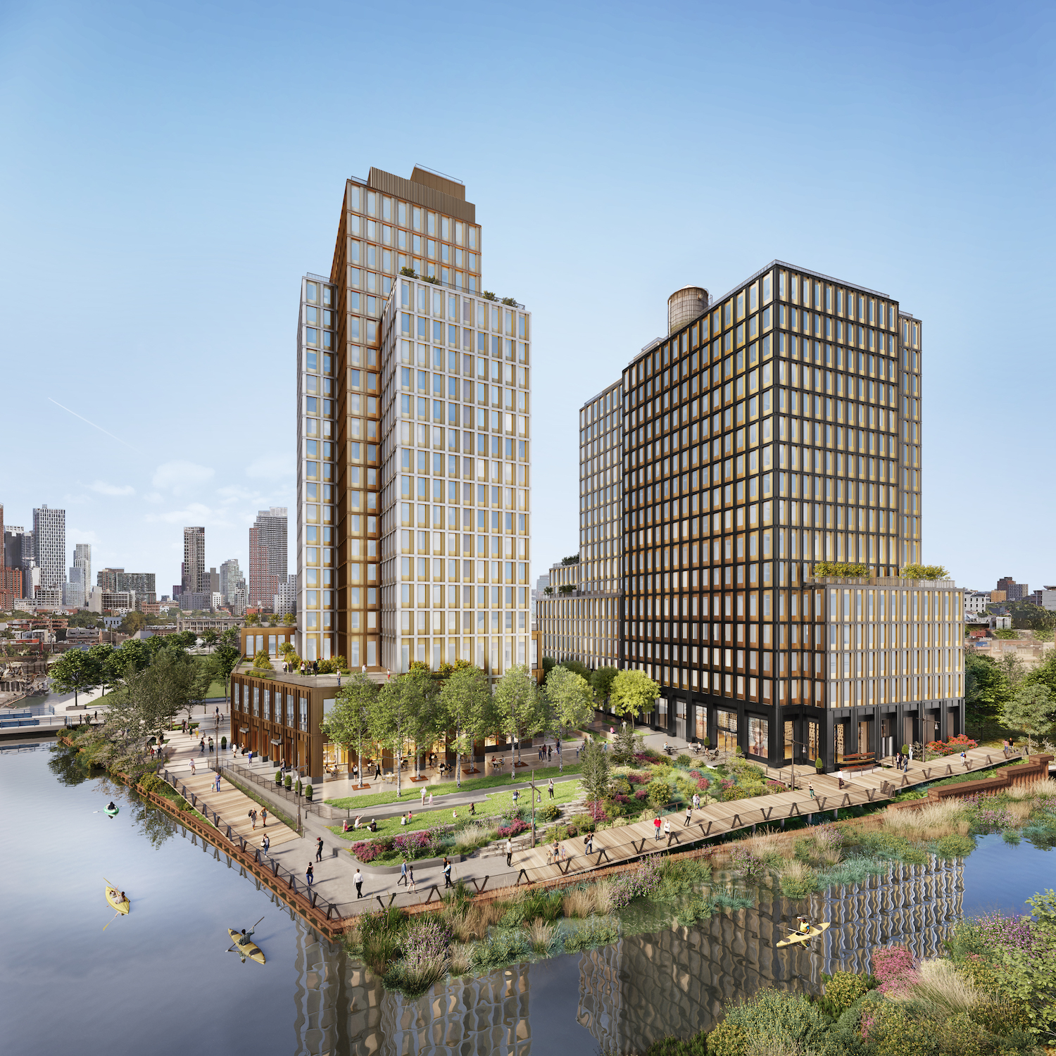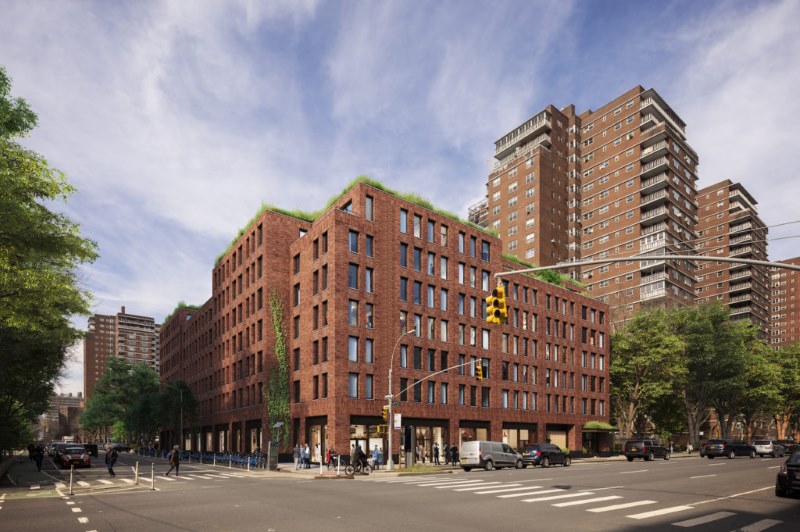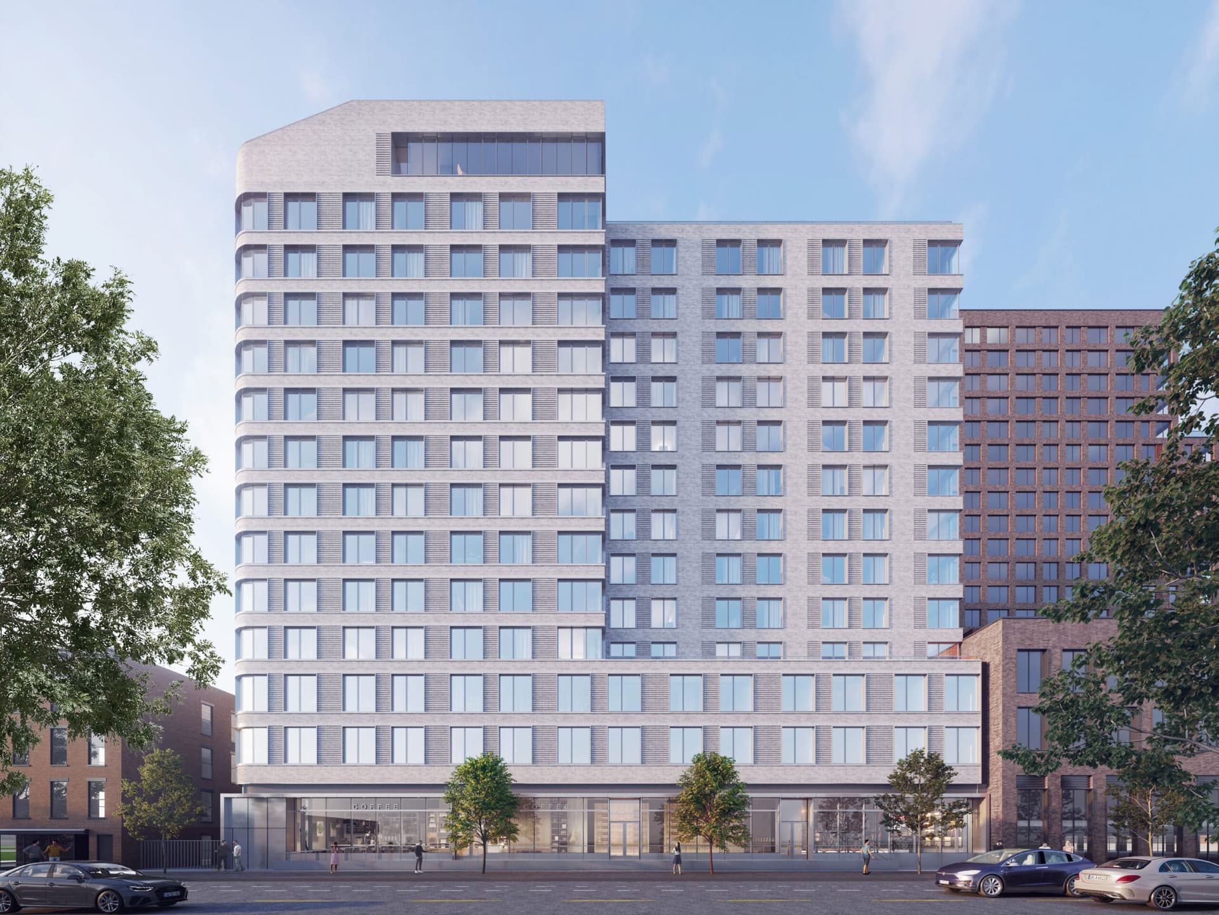1162 Broadway Completes Construction in NoMad, Manhattan
Construction is complete on 1162 Broadway, a 14-story commercial building in the Madison Square North Historic District of NoMad, Manhattan. Designed by Morris Adjmi Architects and developed by Okada & Co. under the 1162 Broadway LLC, the 185-foot-tall structure yields 30,000 square feet of Class A office space and 1,800 square feet for a restaurant on the ground floor and cellar level. The property is located between West 27th and 28th Streets on a narrow interior lot.





