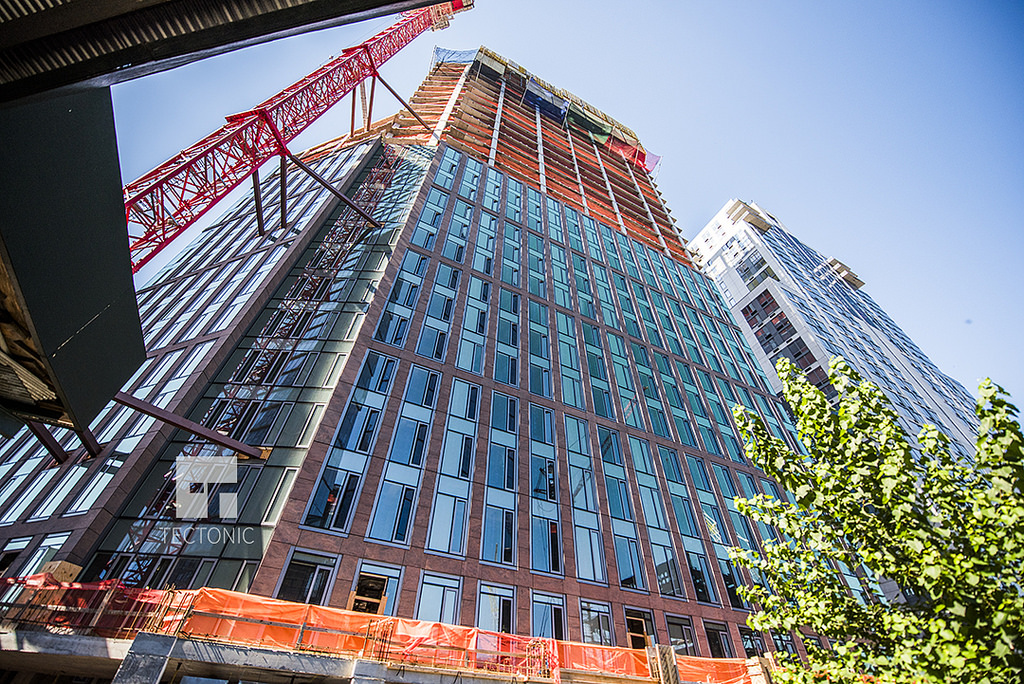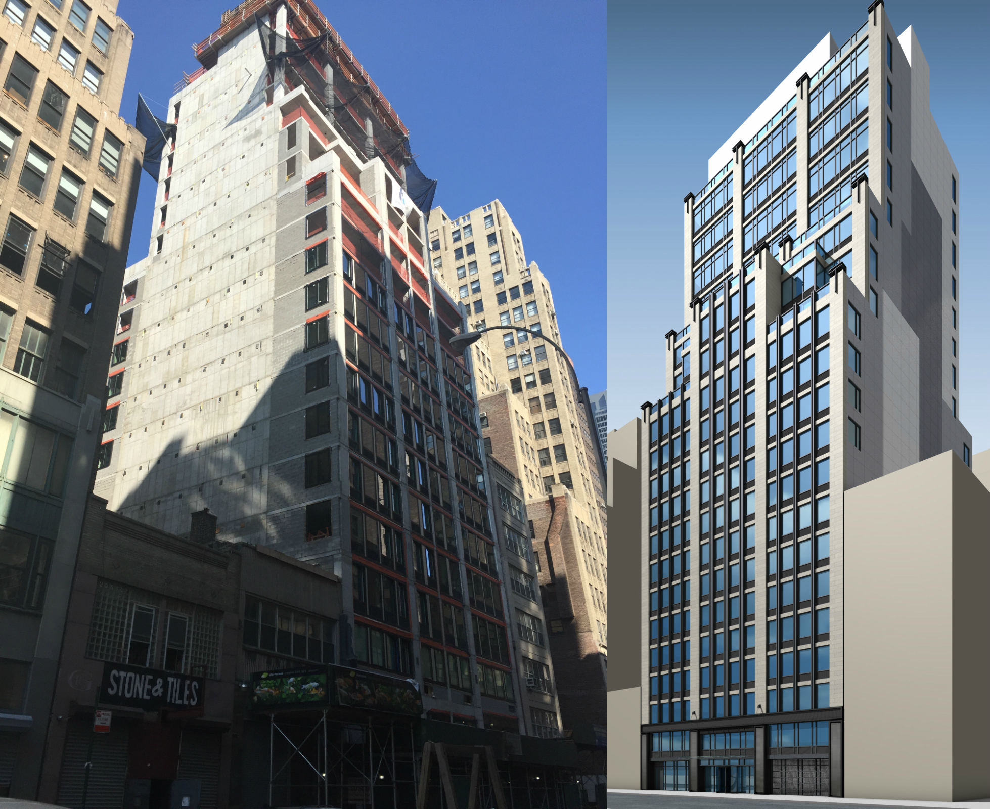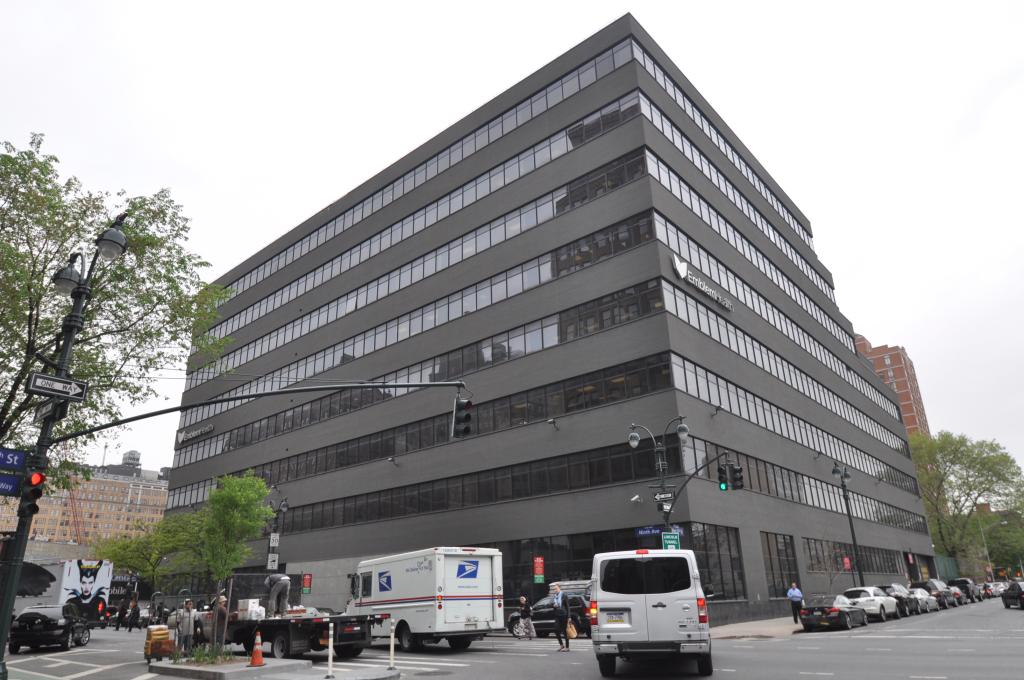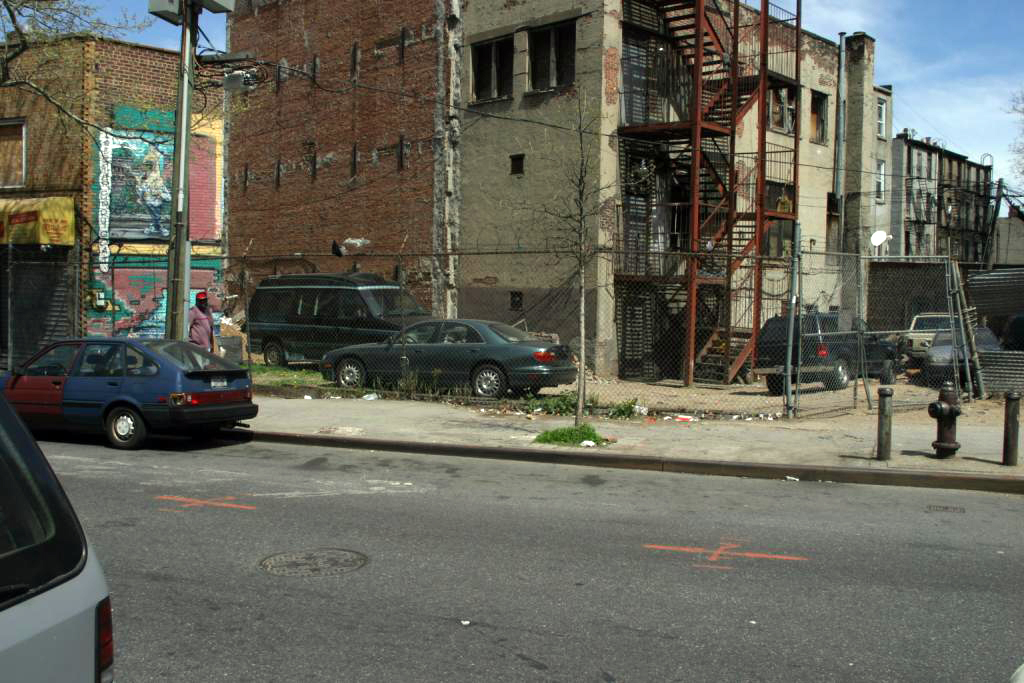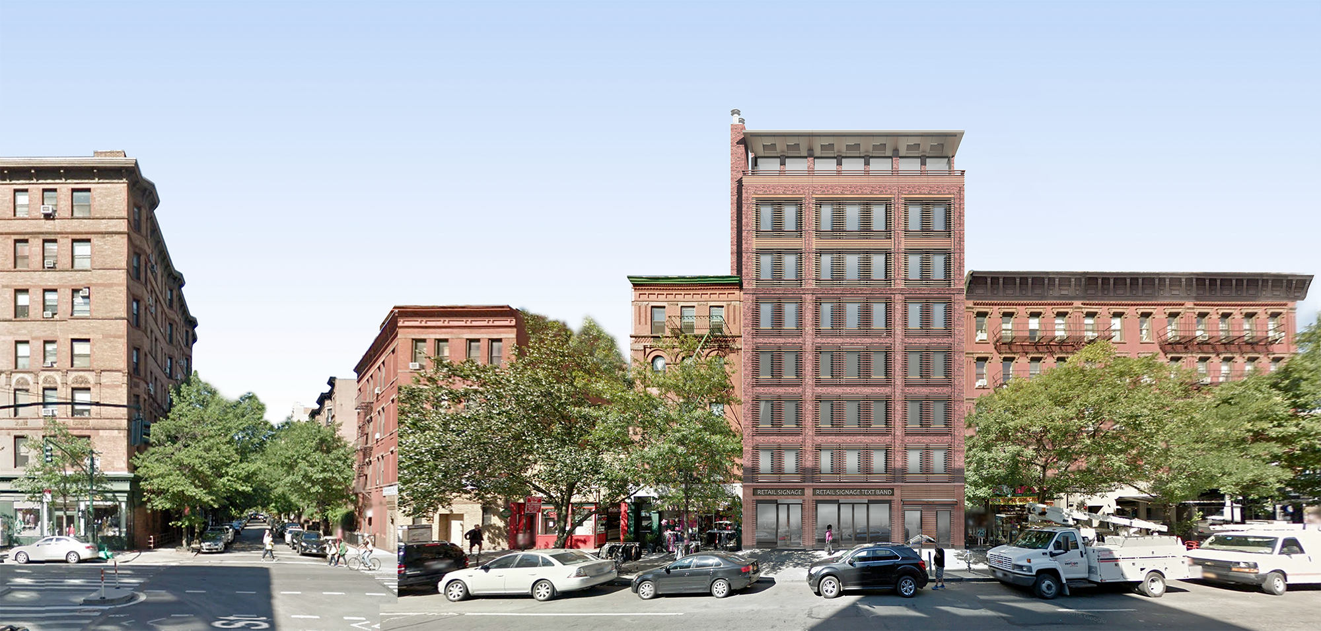33-Story, 179-Unit Mixed-Use Building Tops Out at 520 West 30th Street in Chelsea
A 33-story, 179-unit mixed-use building has reached its peak at 520 West 30th Street. Construction officially topped off on August 18th, according to a spokesperson for the developer, Related Companies. Photos posted to the YIMBY forums by JC_Heights and Tectonic show that structure’s frame is being filled out and installation of the glassy facade appears about halfway complete.

