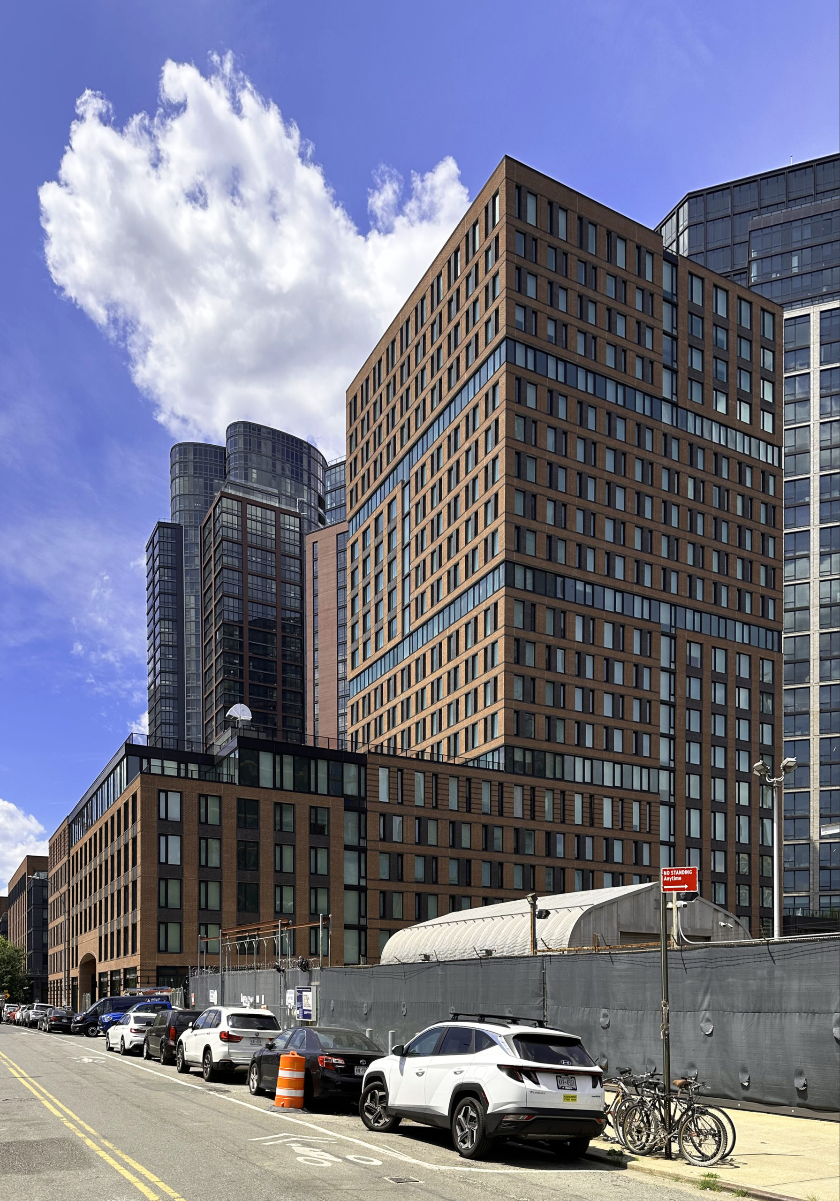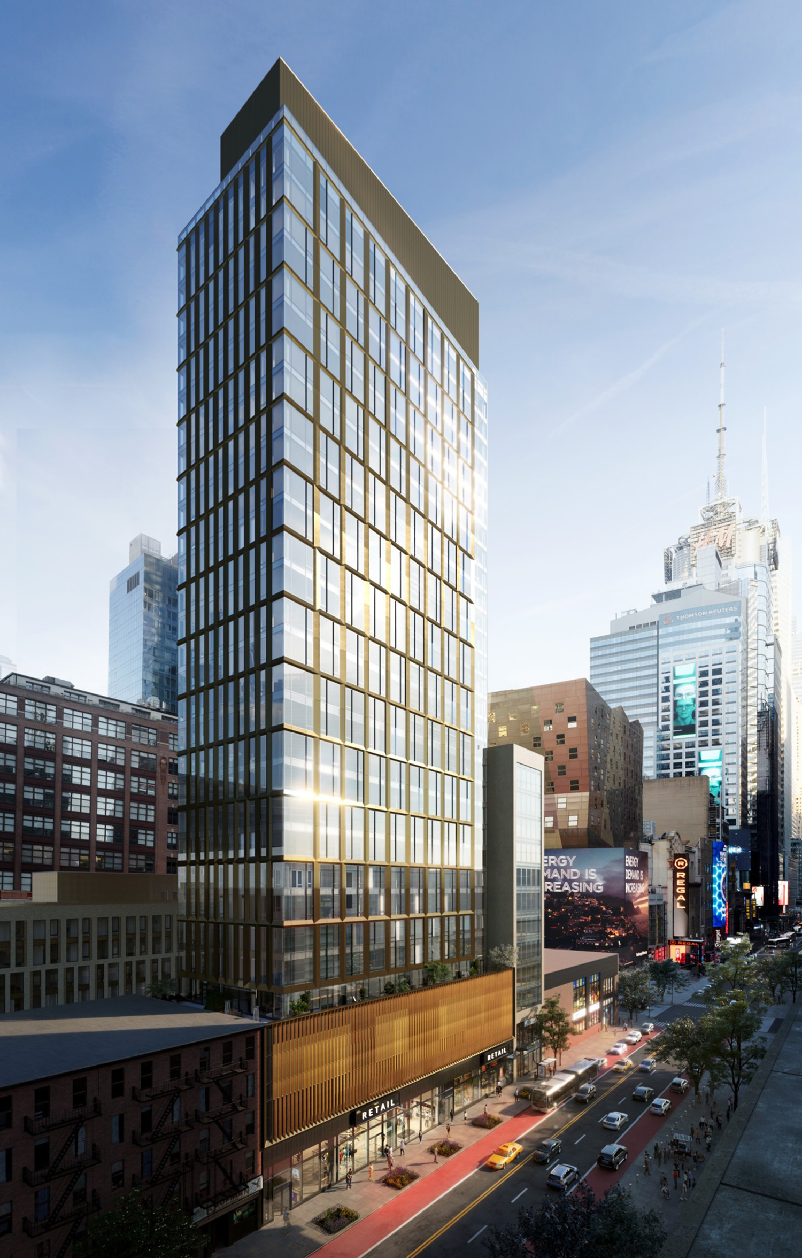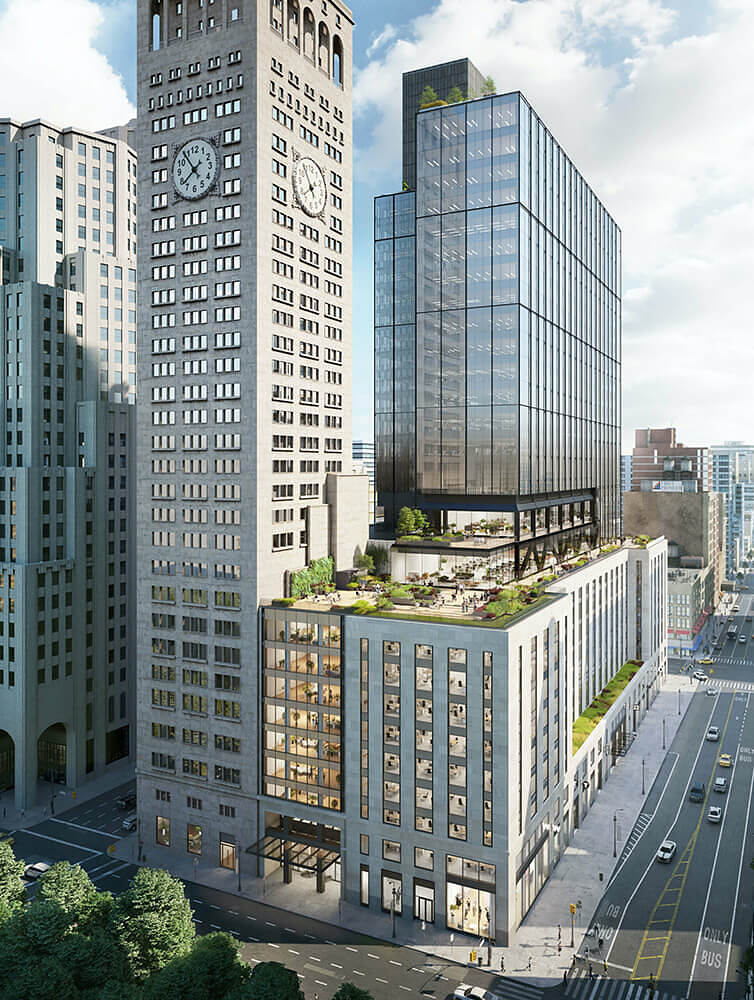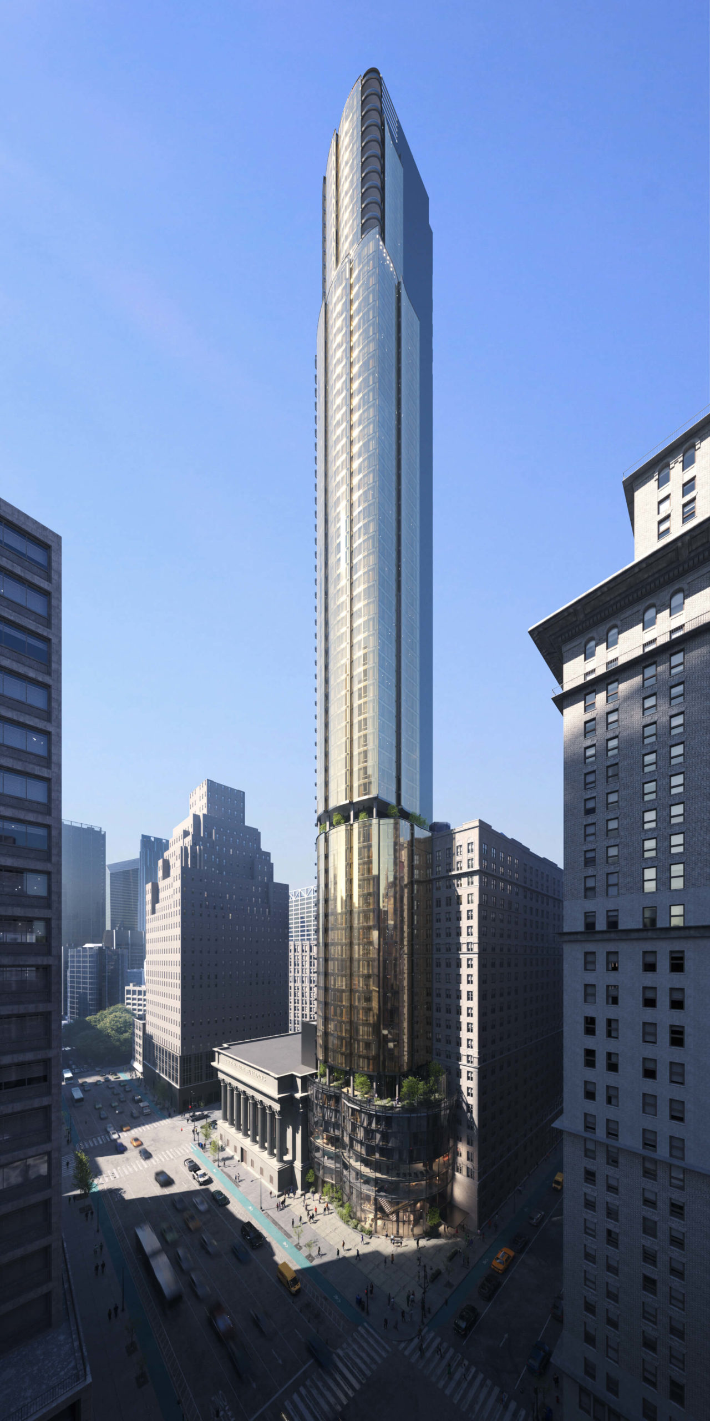35 Commercial Street Completes Construction in Greenpoint, Brooklyn
Construction is finished on 35 Commercial Street, a 22-story, 100-percent affordable housing building in the Greenpoint Landing mega-complex in Greenpoint, Brooklyn. Designed by Handel Architects and developed by Park Tower Group along with Greenpoint Landing Associates, New York City’s Housing Preservation & Development (HPD), and the Housing Development Corporation (HDC), the structure yields 374 permanently affordable apartments and 7,600 square feet of lower-level retail space. The all-electric project is bound by Commercial and Clay Streets to the south and Bell Slip to the west.





