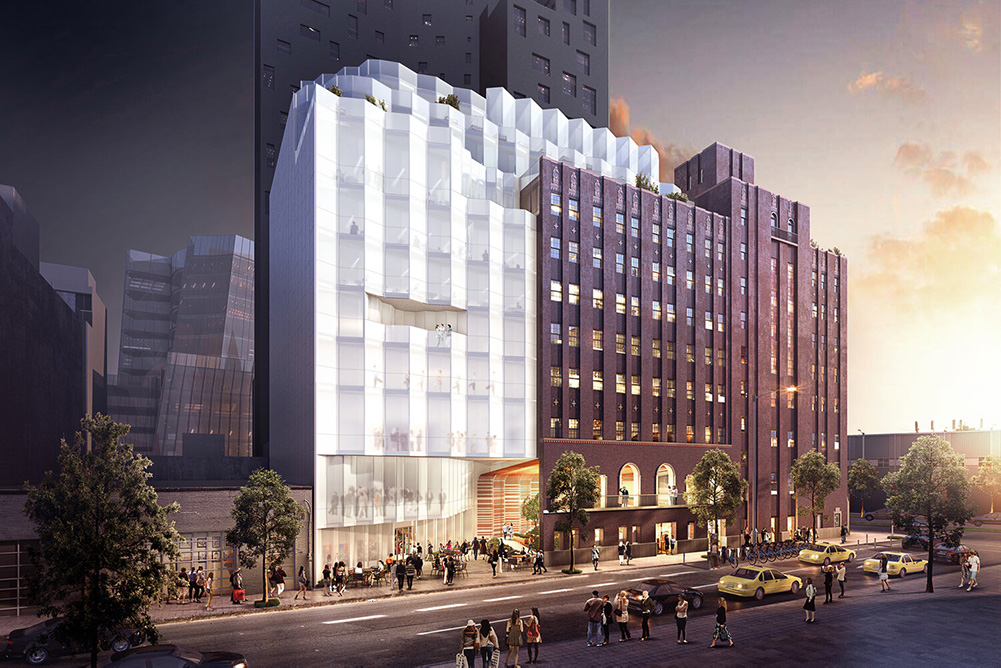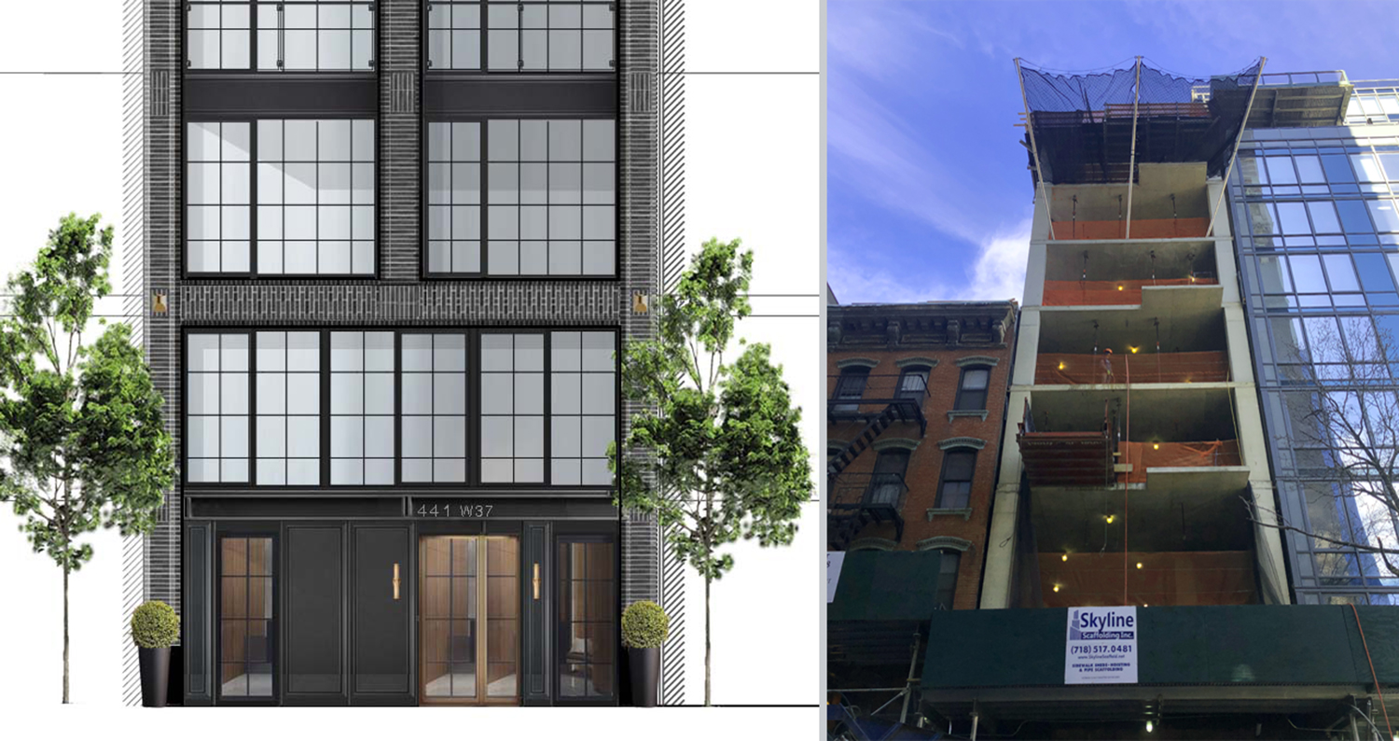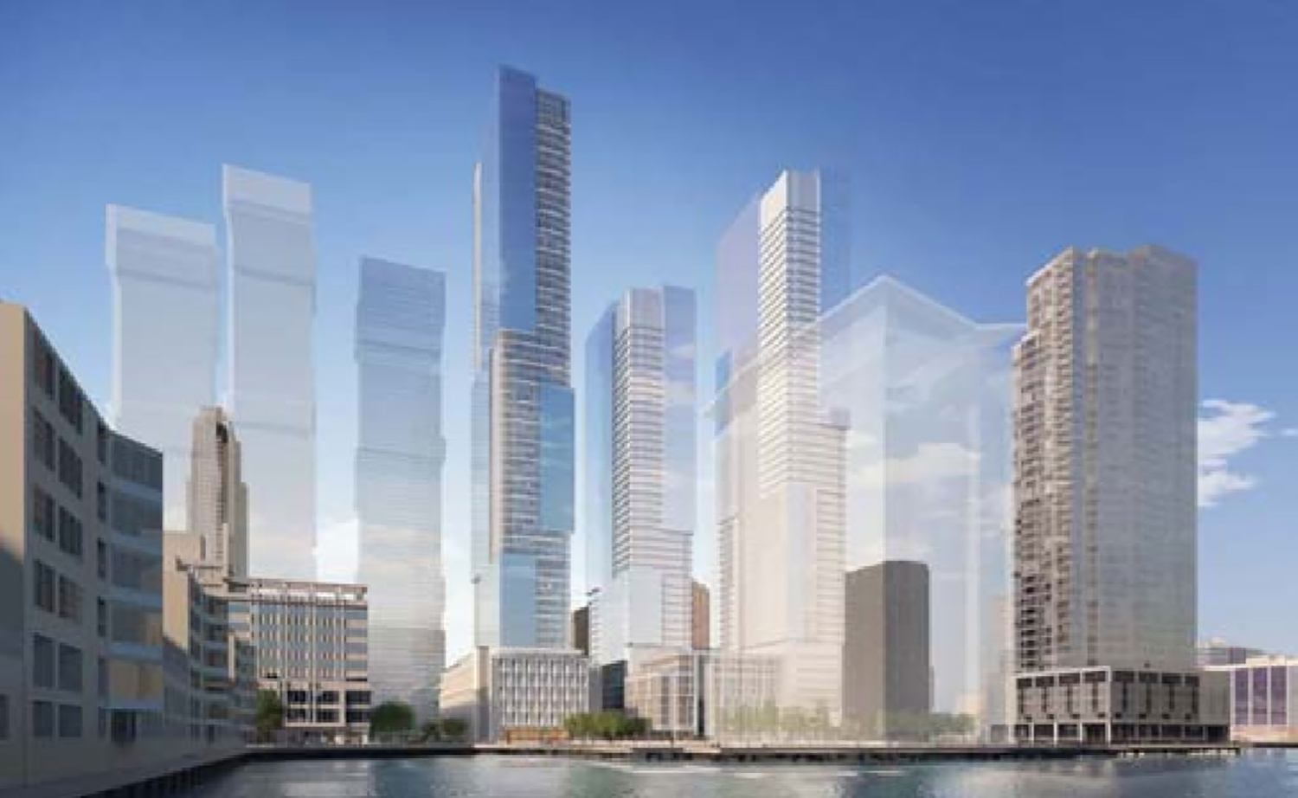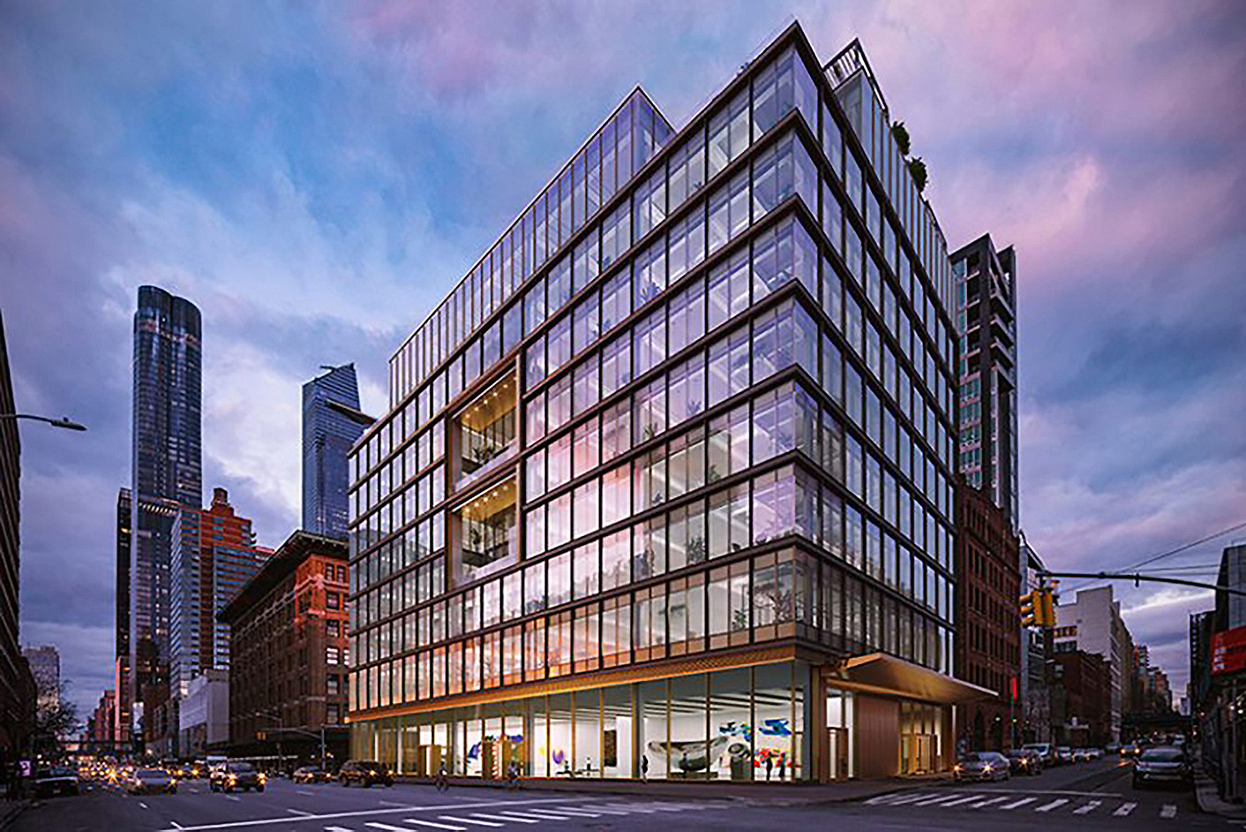Renderings Reveal the Cancelled ‘Women’s Building’ Project at 550 West 20th Street in Chelsea
The years-long initiative to renovate and repurpose the defunct Bayview Correctional Facility in Chelsea may never be revived following an abrupt cancellation by the NoVo Foundation and Goren Group in 2019. Referred to as the Women’s Building, the structure at 550 West 20th Street would have repurposed and expanded the former all-female prison, renderings of which have been released by Spacesmith and Davis Brody Bond.





