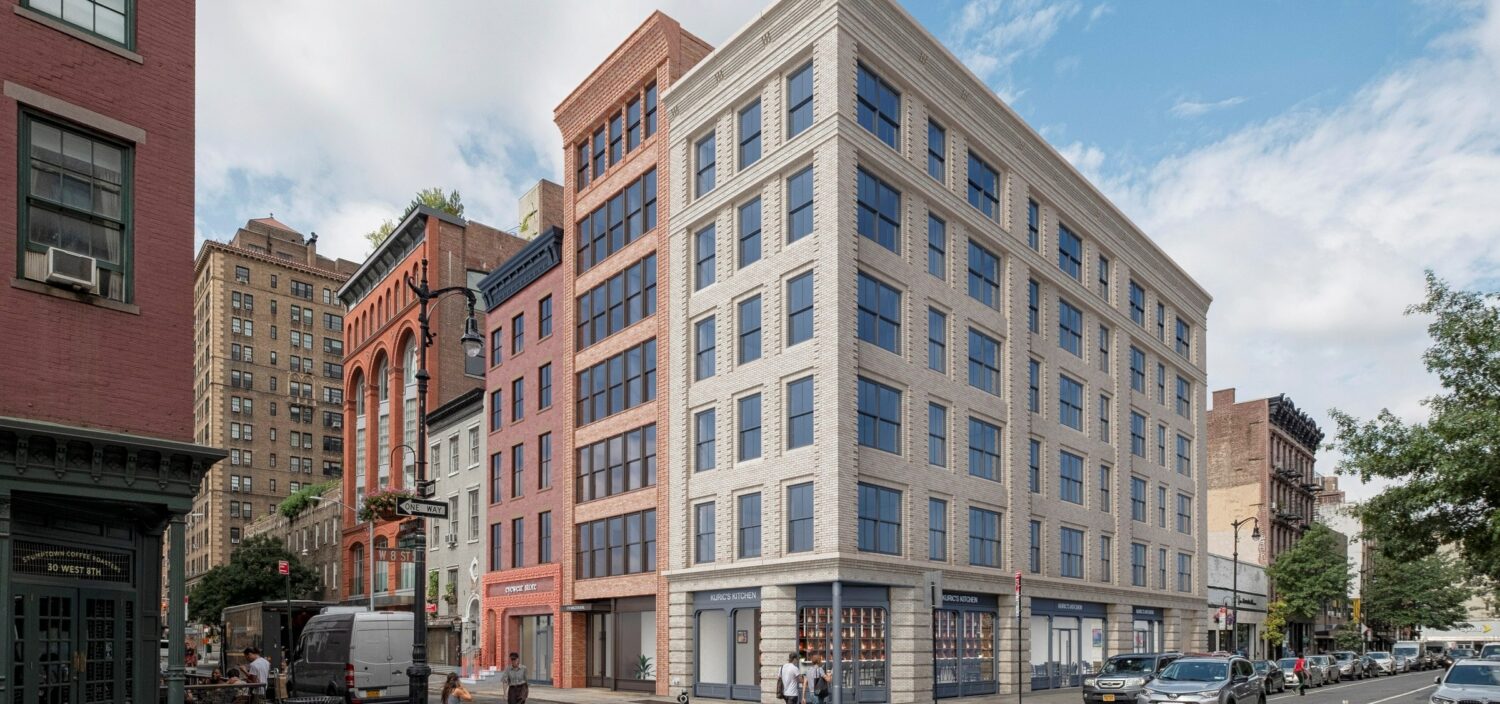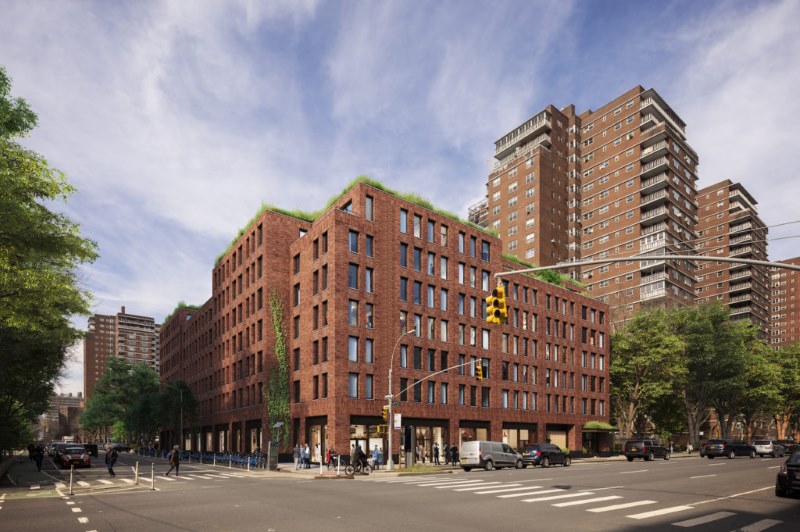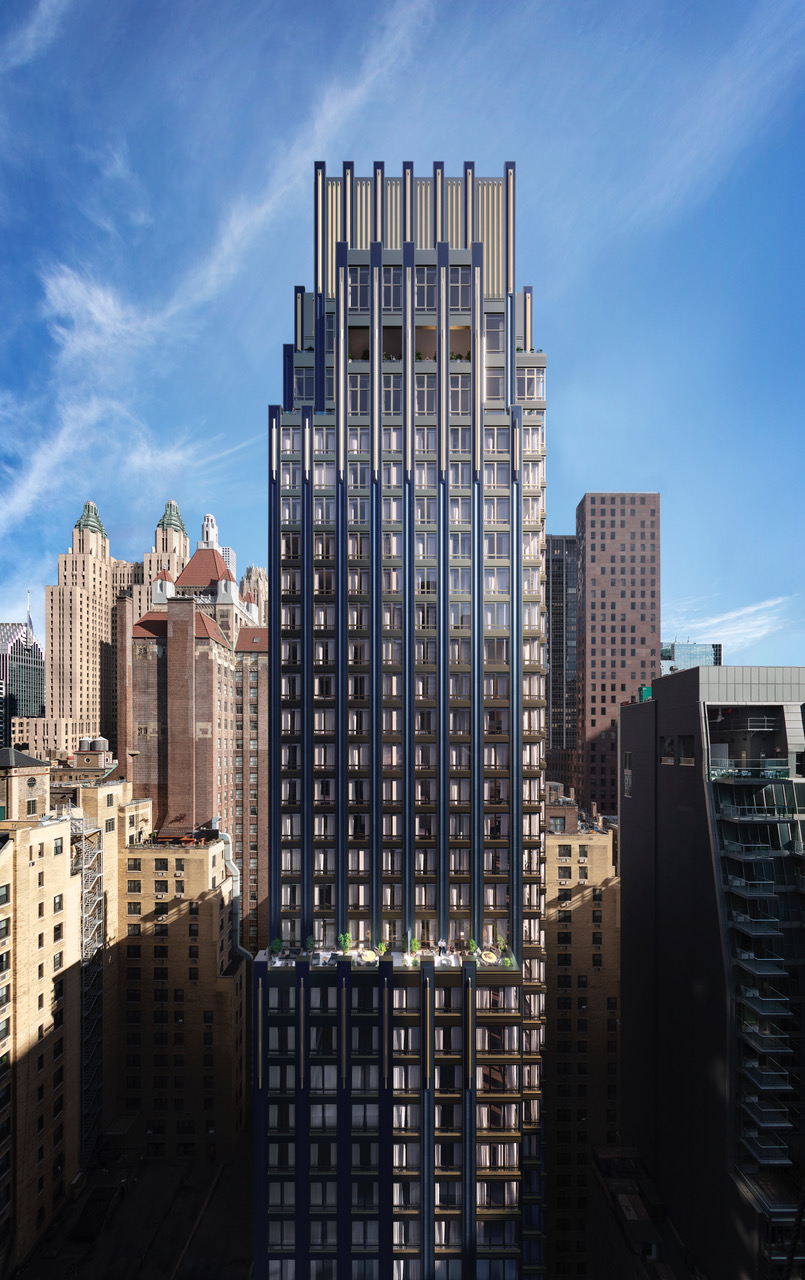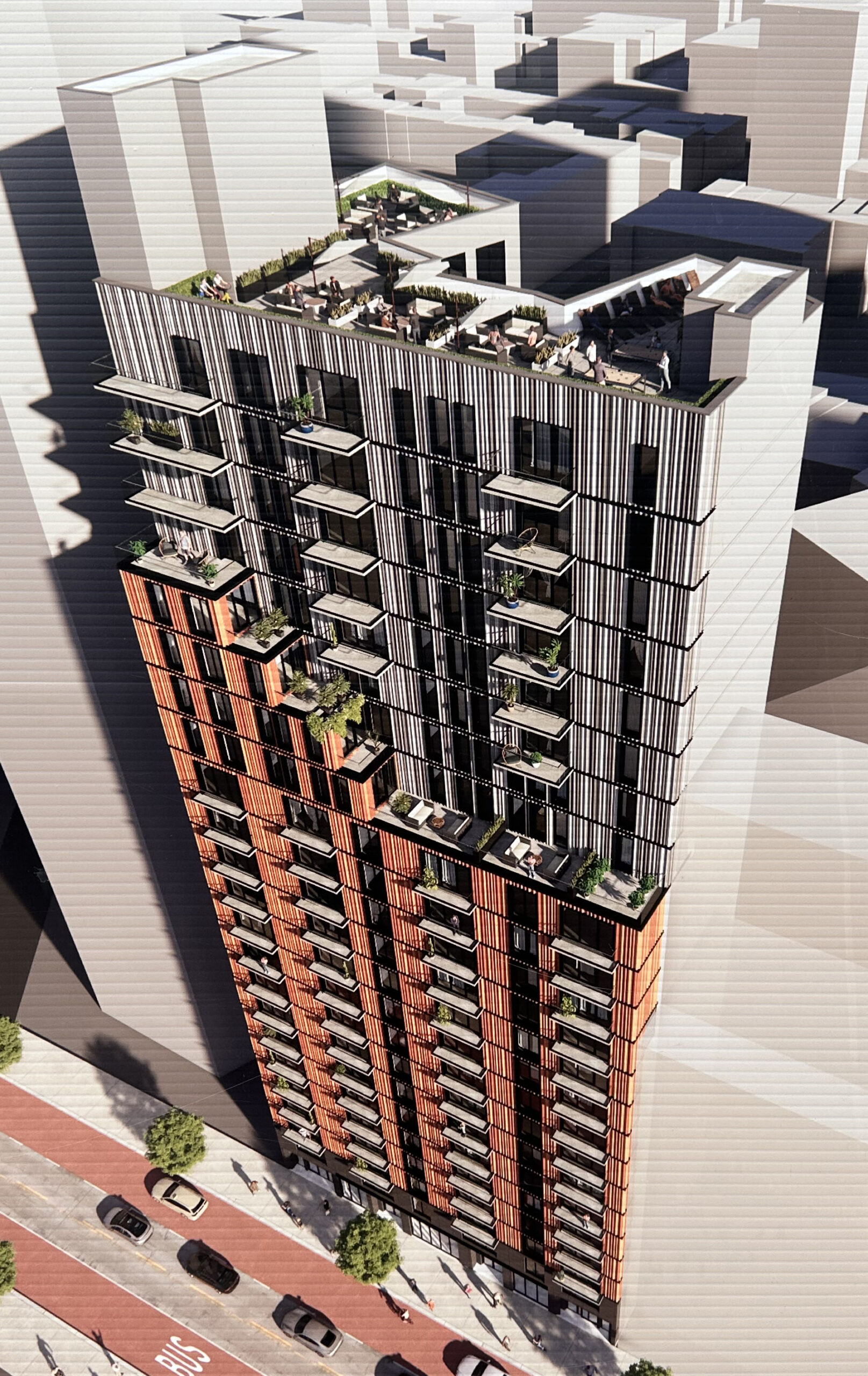64 University Place’s Brick Façade Progresses in Greenwich Village, Manhattan
Façade work is progressing on 64 University Place, an 11-story residential building in Greenwich Village, Manhattan. Designed by Kohn Pedersen Fox and developed by Argo Real Estate and Bsafal, the 125-foot-tall structure will span 63,000 square feet and yield 28 condominium units with sales and marketing led by Fredrik Eklund and John Gomes of the The Eklund ǀ Gomes Team at Douglas Elliman Real Estate, as well as a community facility and ground-floor retail space. SPACE Copenhagen is the interior designer, Deborah Nevins is the landscape designer, and CNY Group is the general contractor for the property, which is located between East 10th and East 11th Streets.





