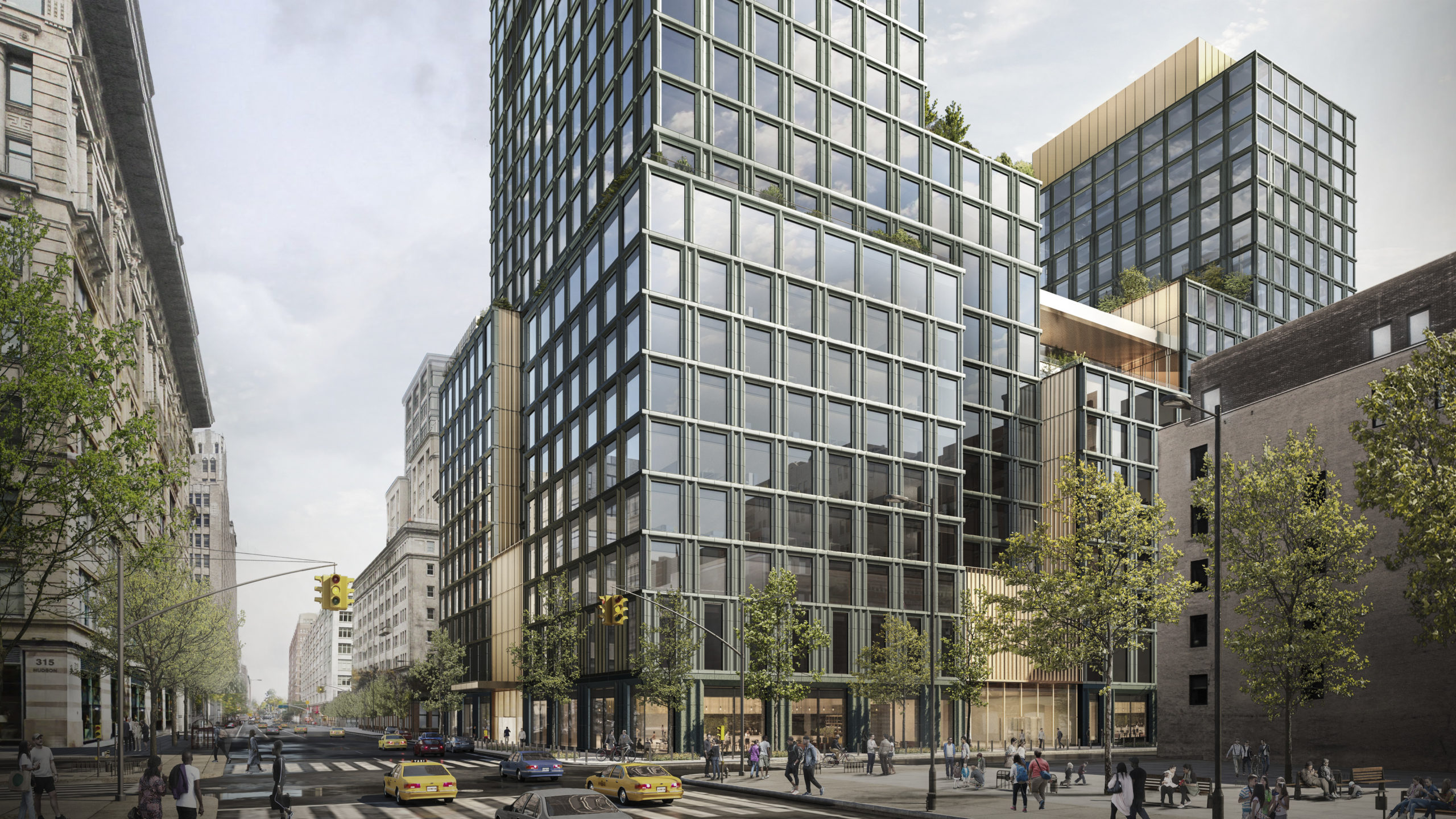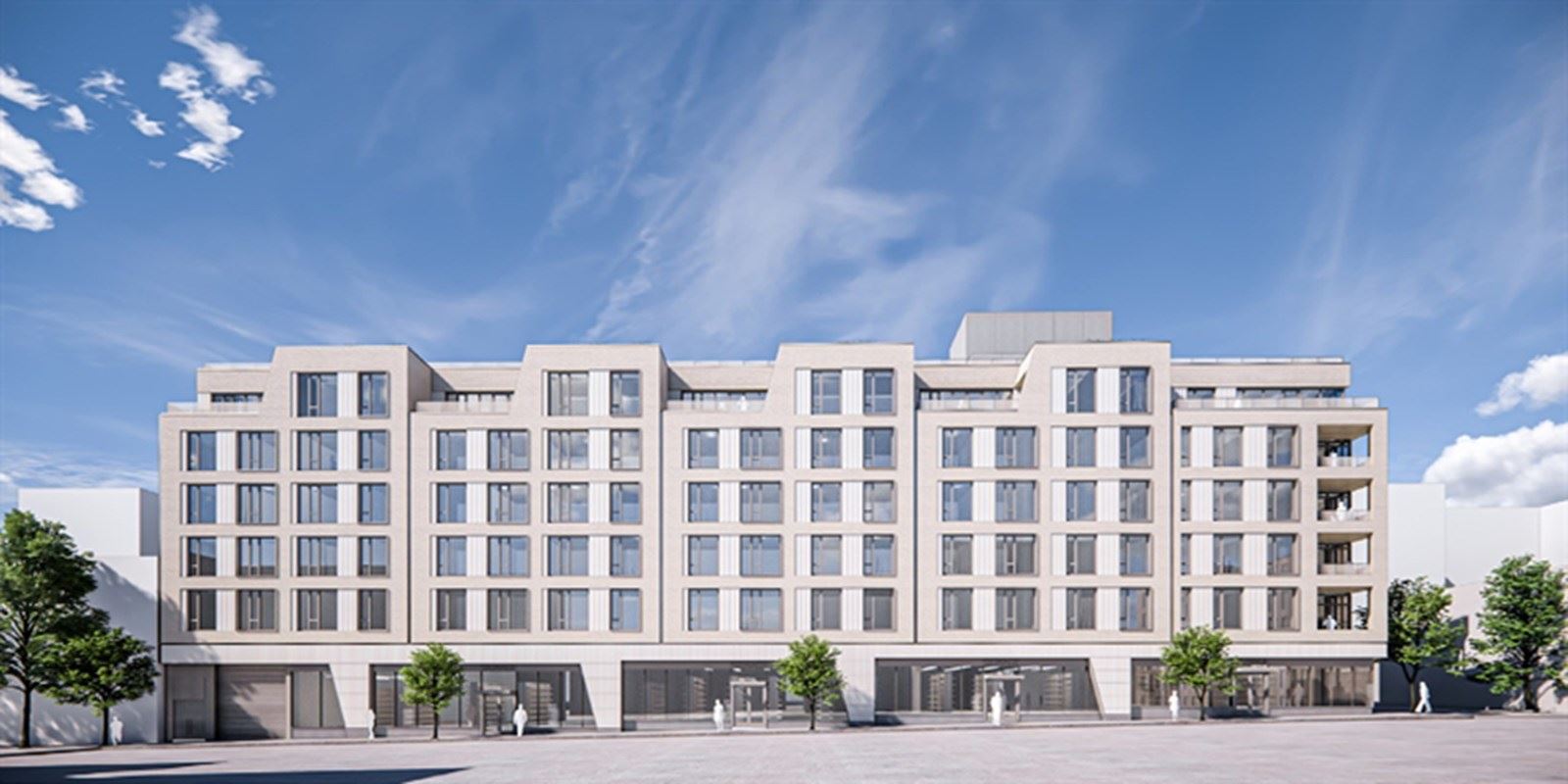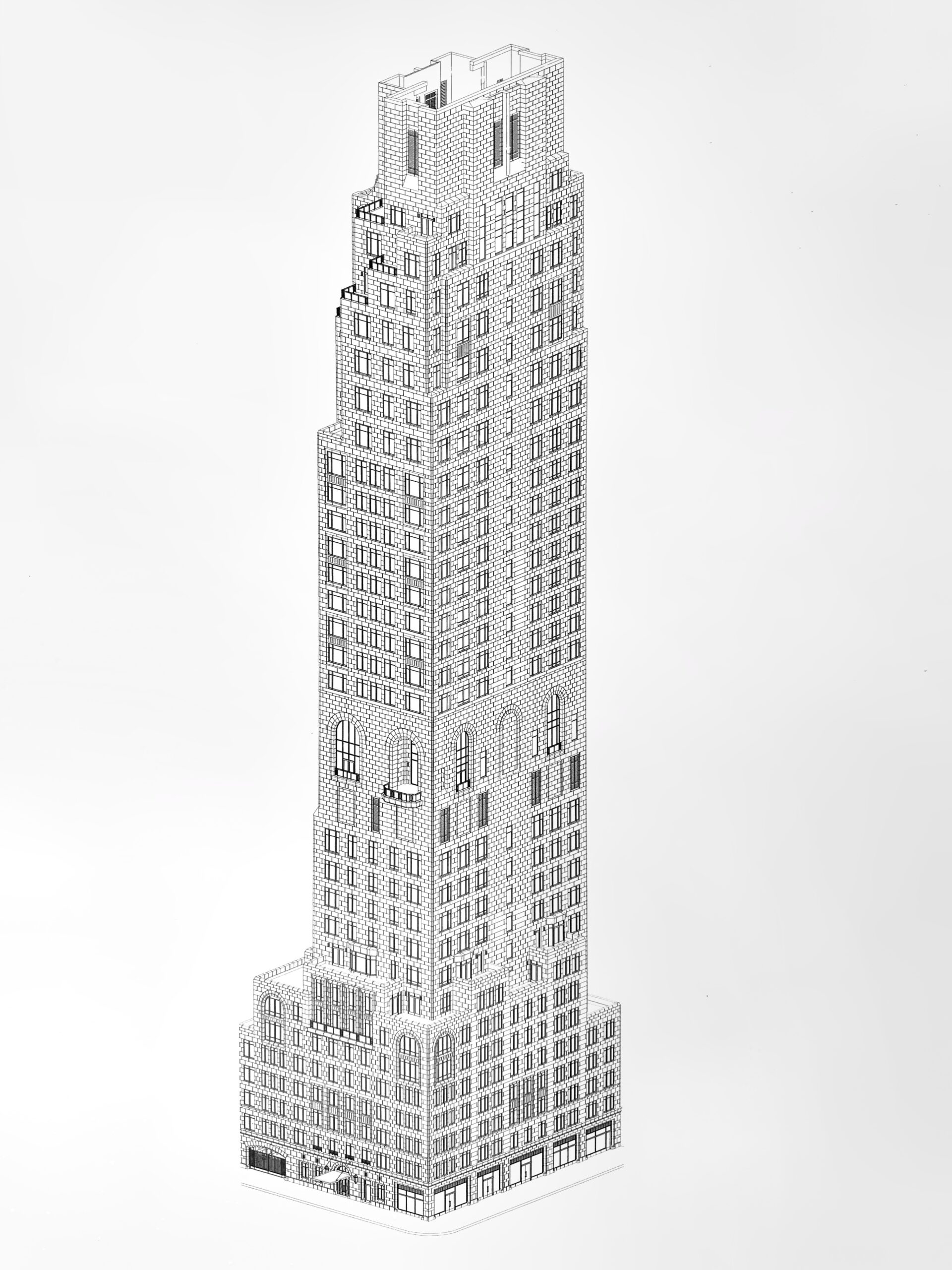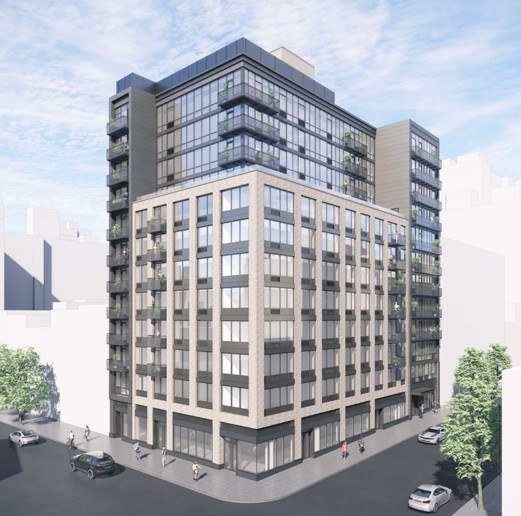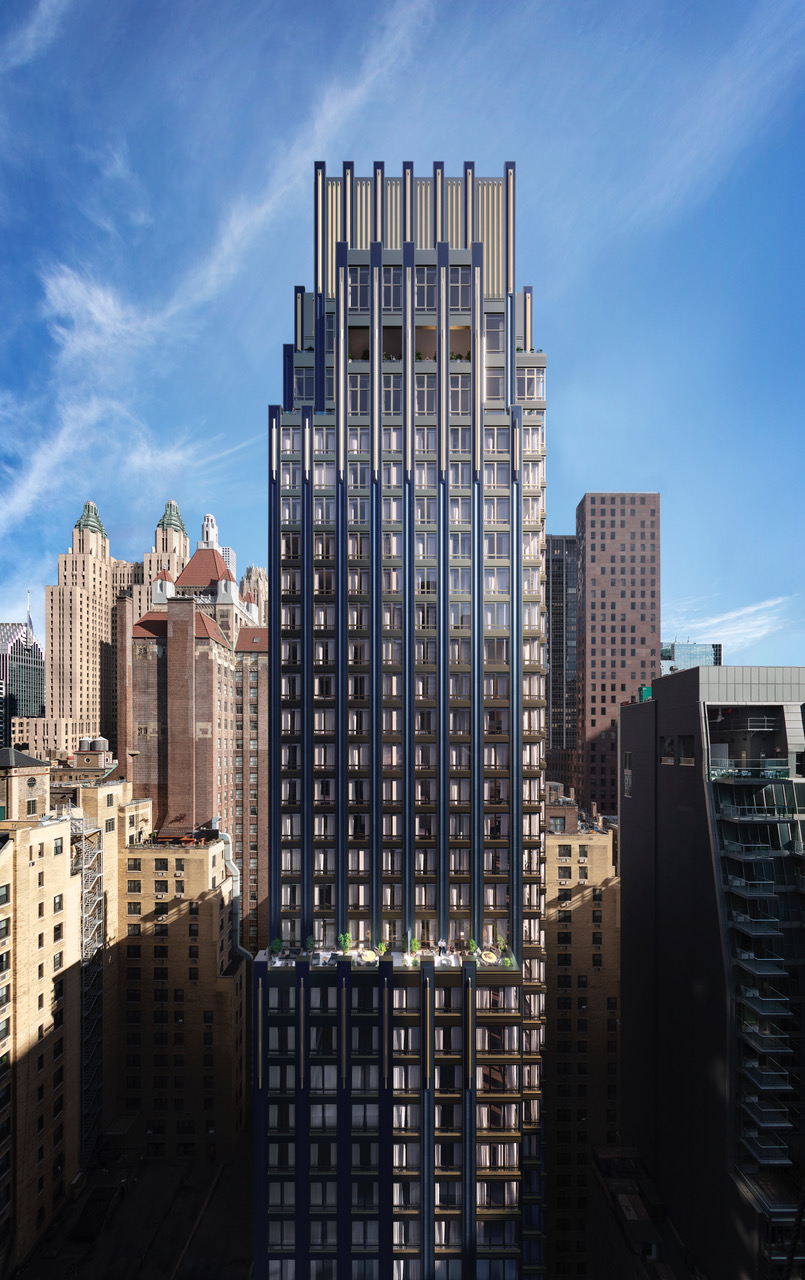Disney’s New York Headquarters Completes Construction At 7 Hudson Square in Hudson Square, Manhattan
Construction wraps up on The Walt Disney Company’s 22-story New York headquarters at 7 Hudson Square in Hudson Square, Manhattan. Designed by Skidmore, Owings & Merrill and developed by Silverstein Properties, the 338-foot-tall structure yields a total of 1.2 million square feet for new offices, film and production studios, and ground-floor retail space. Gensler served as the interior designer, and Lendlease served the general contractor for the ground-up project, which is alternately addressed as 137 Varick Street formerly addressed as 4 Hudson Square, and stands on an 85,600-square-foot full-block plot bound by Vandam Street to the north, Spring Street to the south, Varick Street to the east, and Hudson Street to the west.

