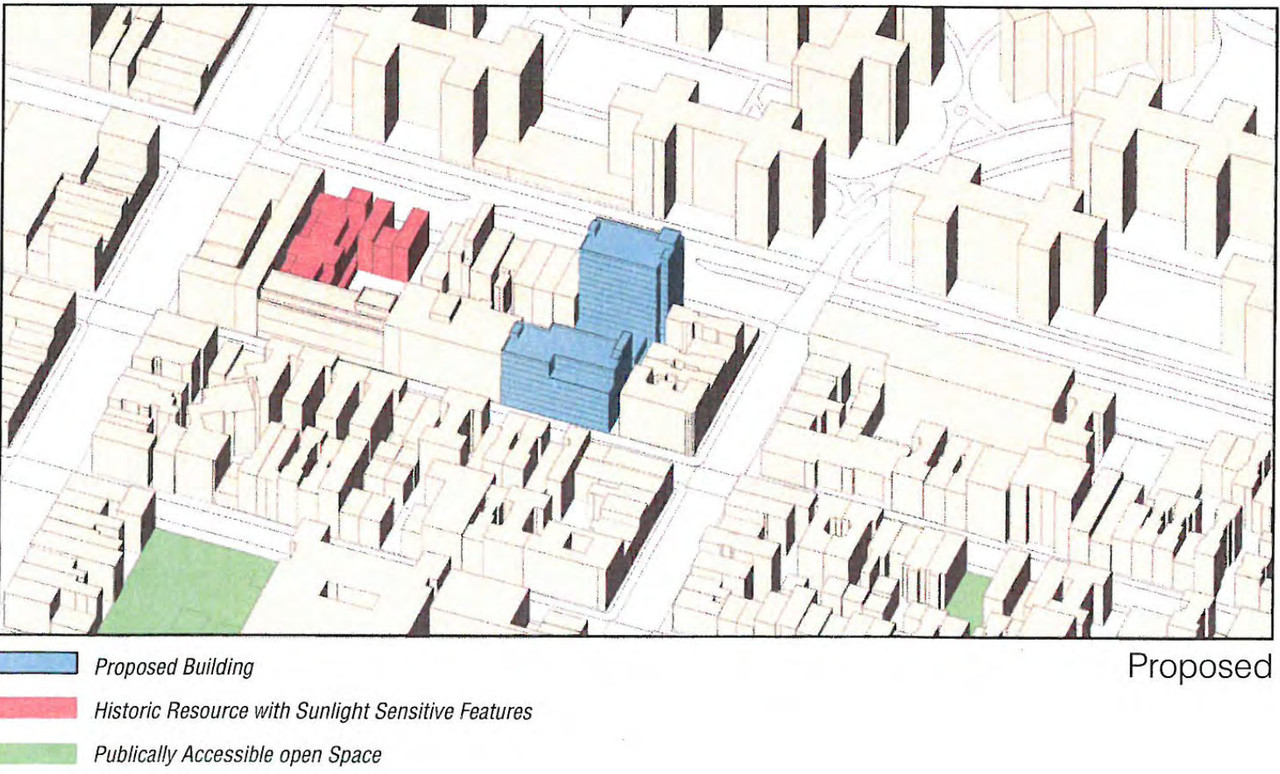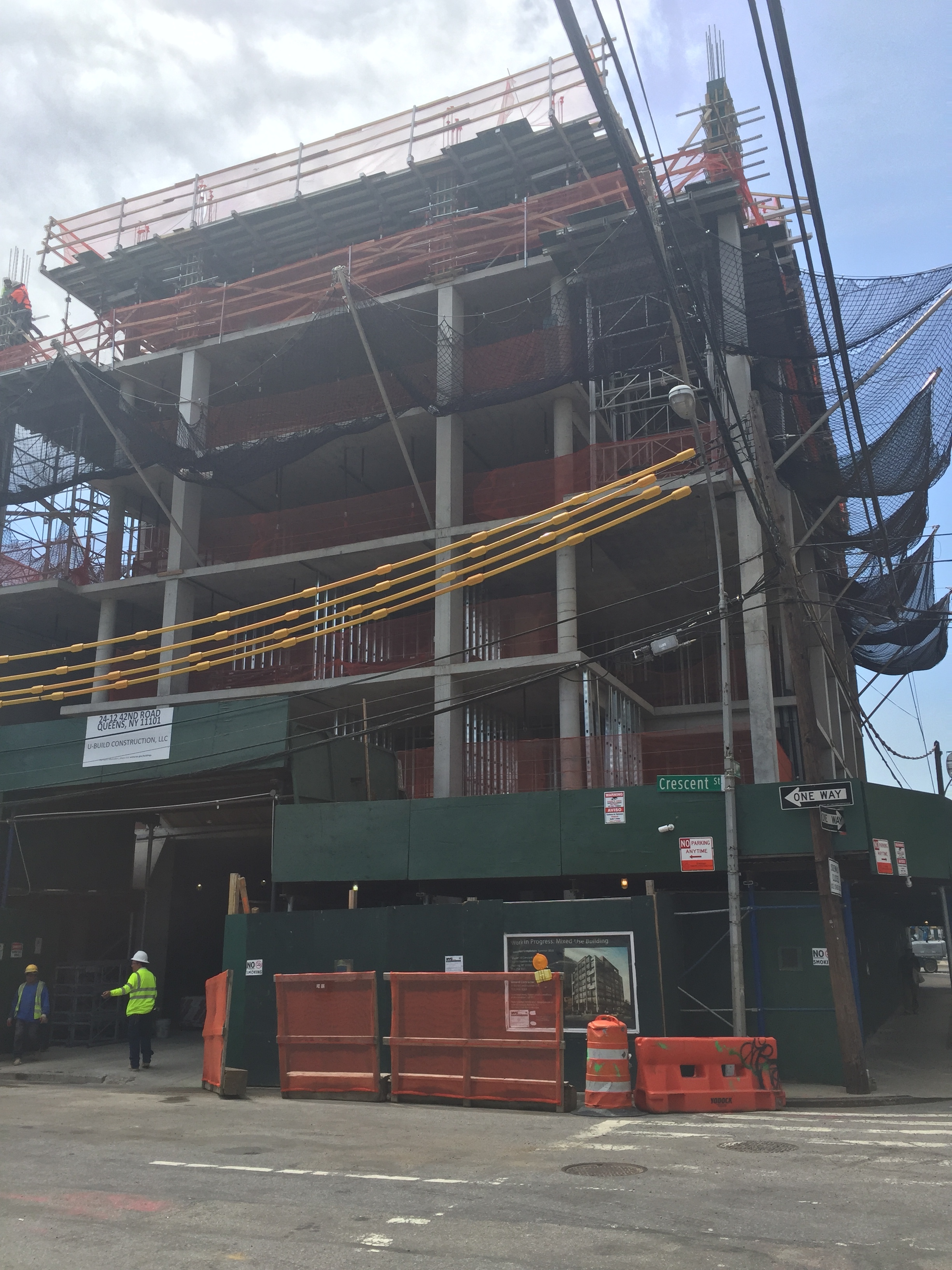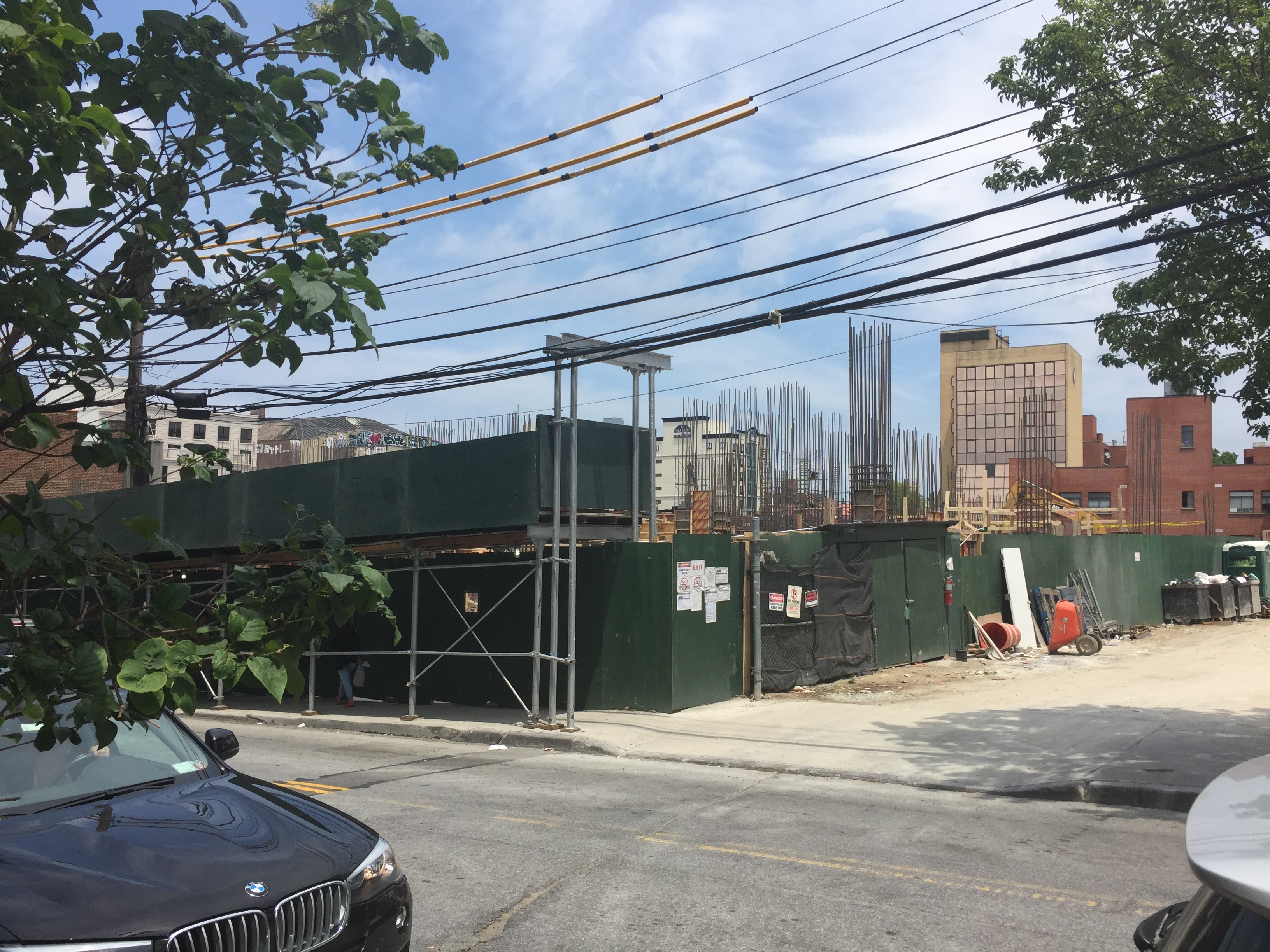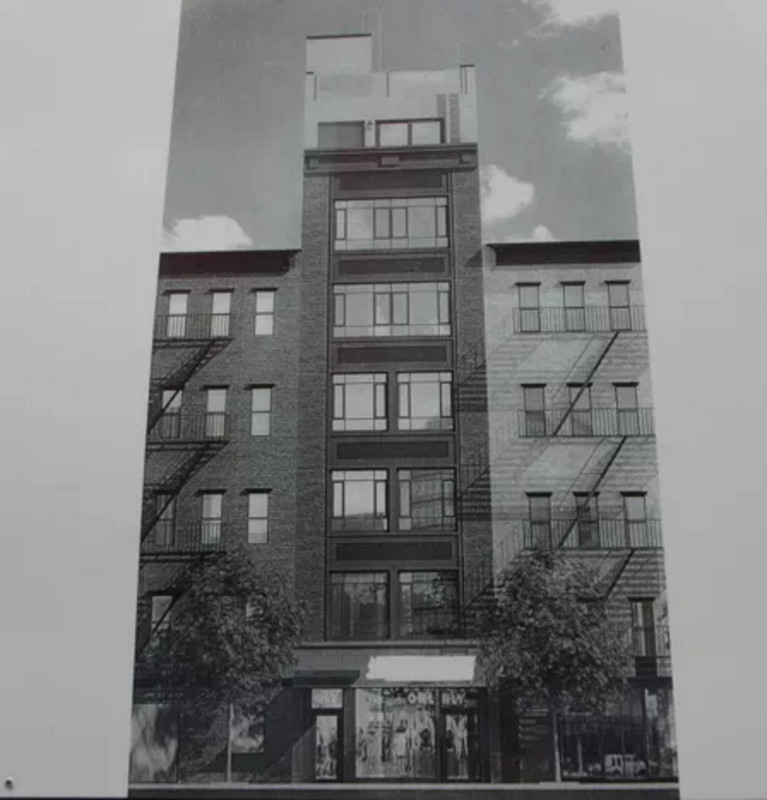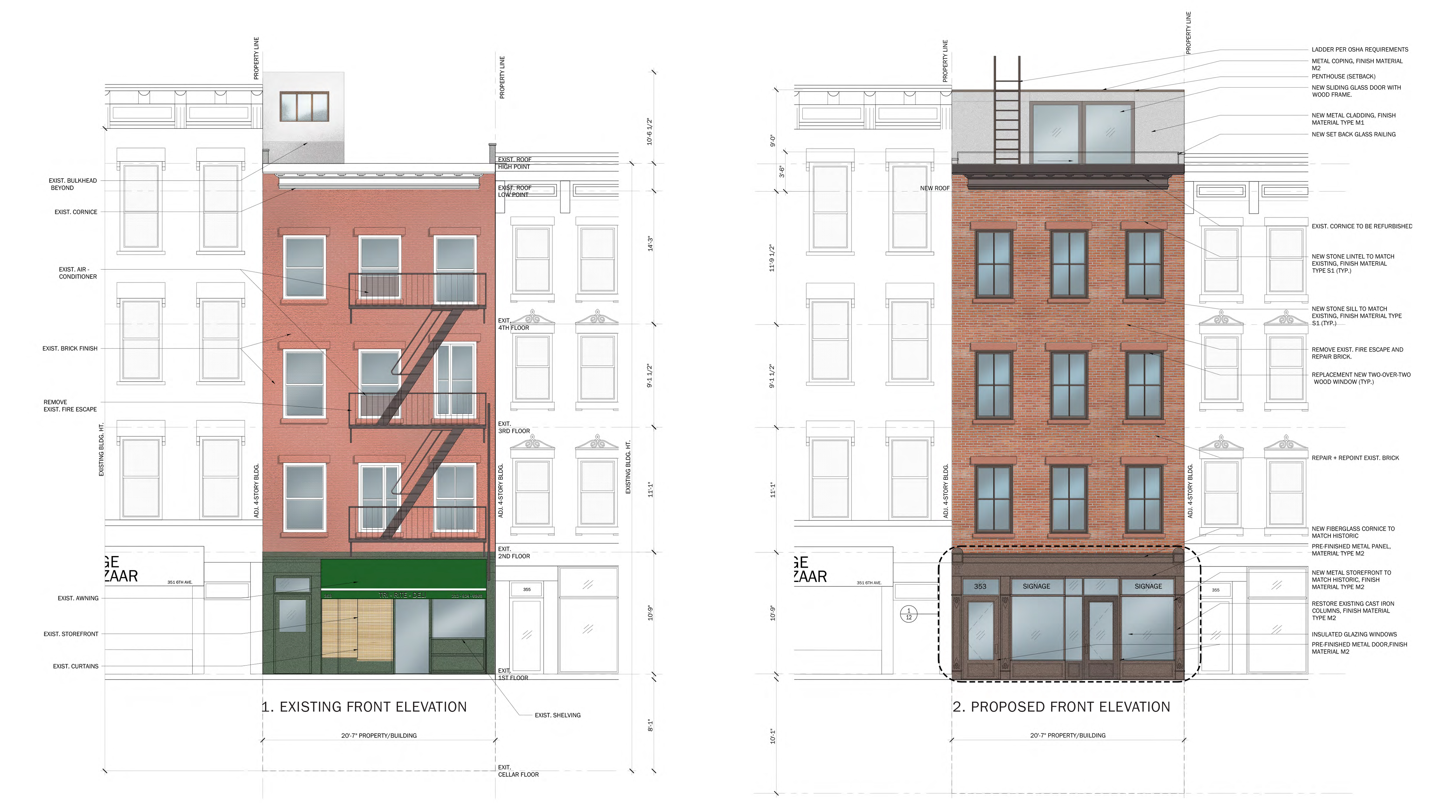12-Story, 155-Unit Mixed-Use Complex Proposed at 432 East 14th Street, East Village
Benenson Capital Partners and Mack Real Estate Group have proposed a 12-story, 155-rental-unit mixed-use complex at the site of the former Peter Stuyvesant Post Office, at 432 East 14th Street in the East Village. The developers have applied for a variance with the Board of Standards and Appeals in attempt to build four stories higher than zoning allows, DNAinfo reported. The latest permits with the Buildings Department reflect the proposal. If the variance is granted, 9,131 square feet of retail space would be located on the ground and cellar levels. The residential units should average 743 square feet apiece, with 31 of them to rent at below-market rates. Amenities include bike storage space, private residential storage, a fitness center, laundry facilities, and multiple other “recreational rooms.” If the variance isn’t granted, YIMBY assumes the developer will move forward with previously filed plans, which call for an eight-story, 114-unit complex. SLCE Architects is the architect of record. Earlier this year, the first rendering was revealed of the eight-story project.

