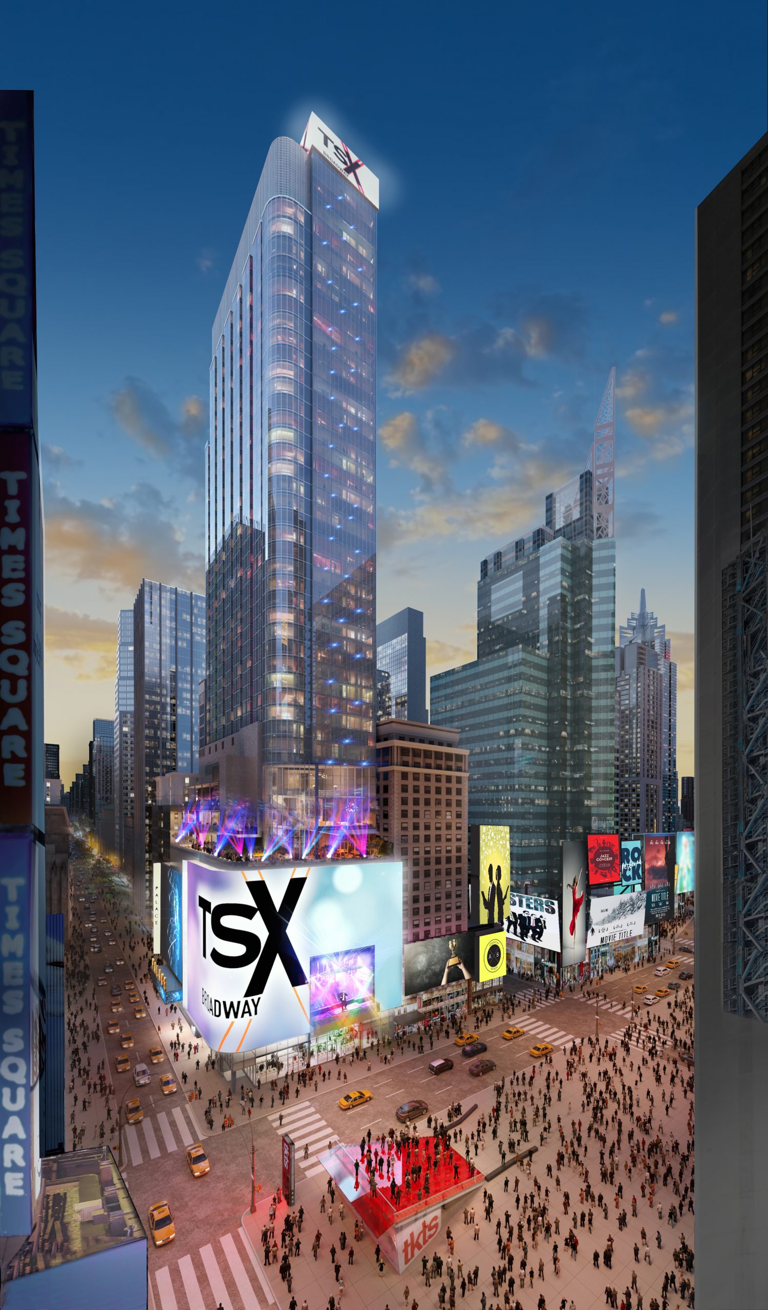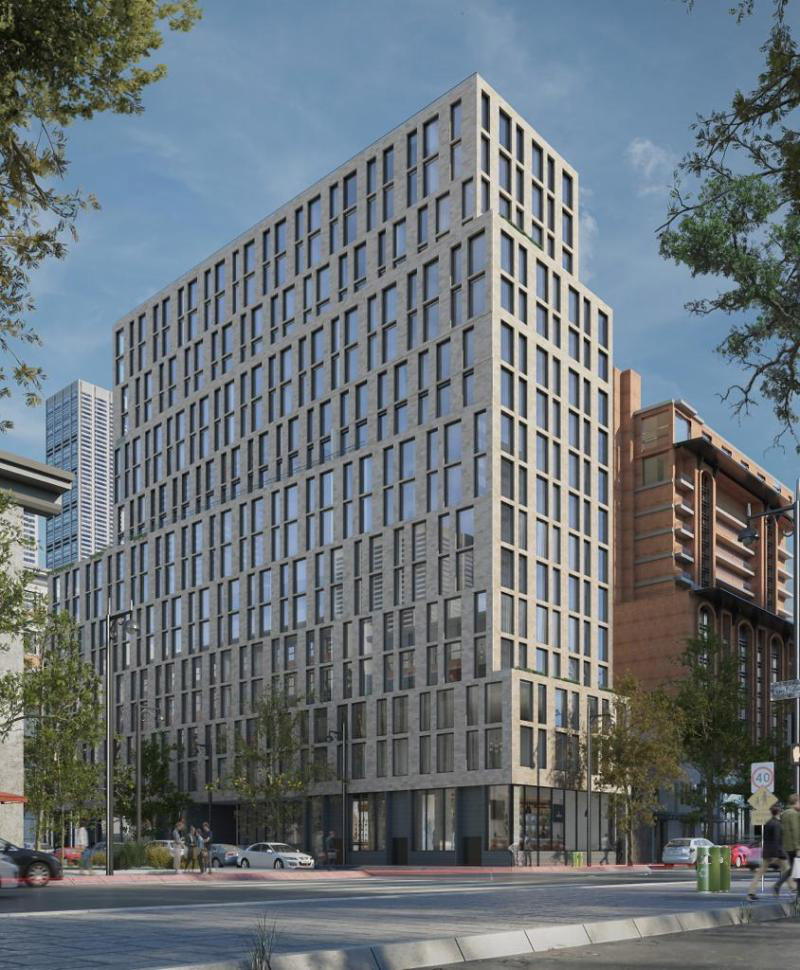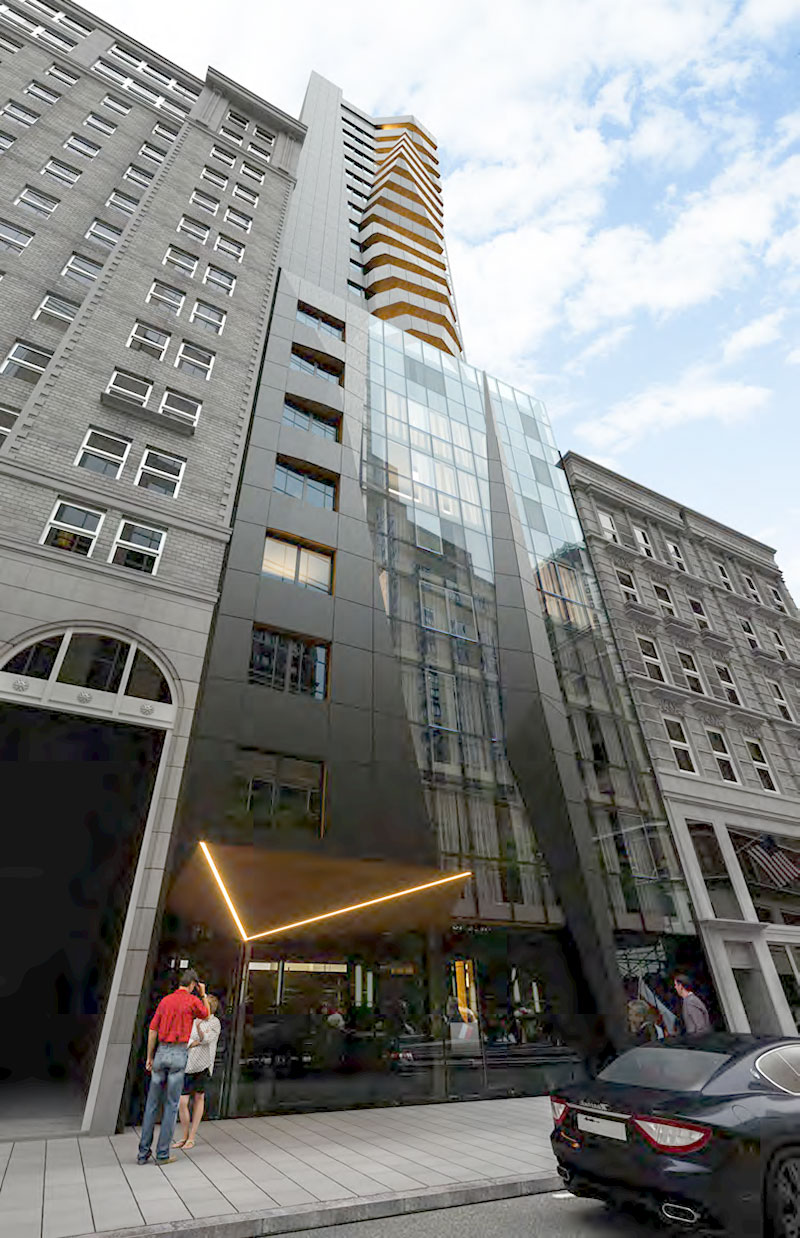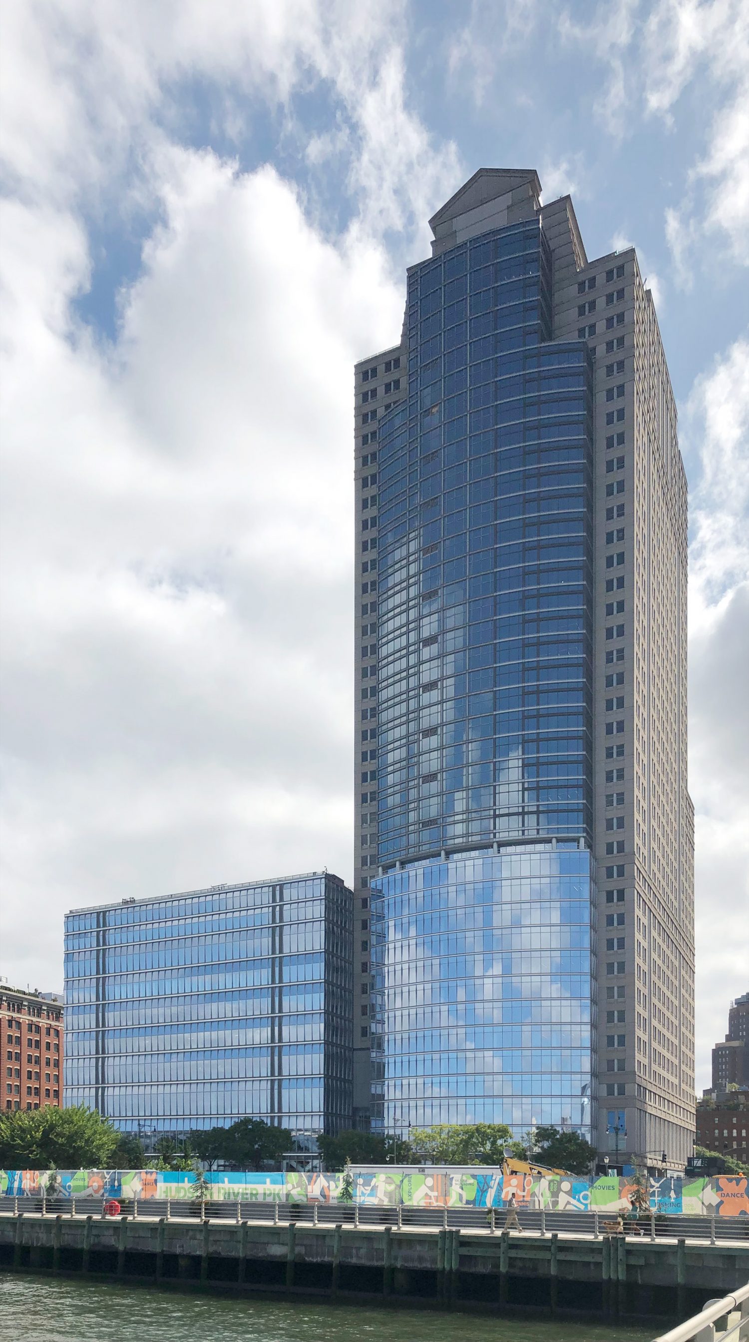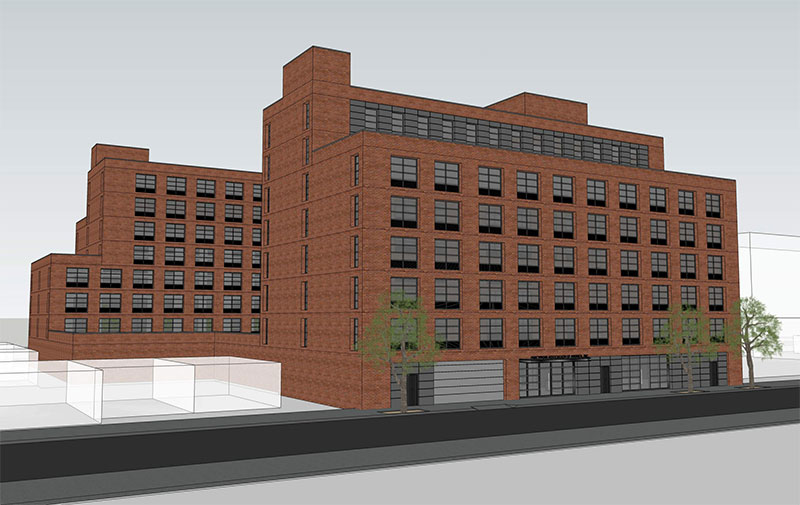Black Construction Netting Shrouds 1568 Broadway for Imminent Demolition in Times Square
Preparation for the demolition of 1568 Broadway is continuing to gear up as scaffolding and construction netting now shroud almost the entire 46-story Times Square tower. The 29-year old structure served as a DoubleTree hotel and will be replaced by a new hotel, with tenants yet to be announced. The proposed 550,000-square-foot development is called TSX Broadway and will preserve and lift the 106-year-old Palace Theatre three stories above the ground floor to make way for new retail space. The $2.5 billion project is being developed by L&L Holding Company, Maefield Development, and Fortress Investment Group.

