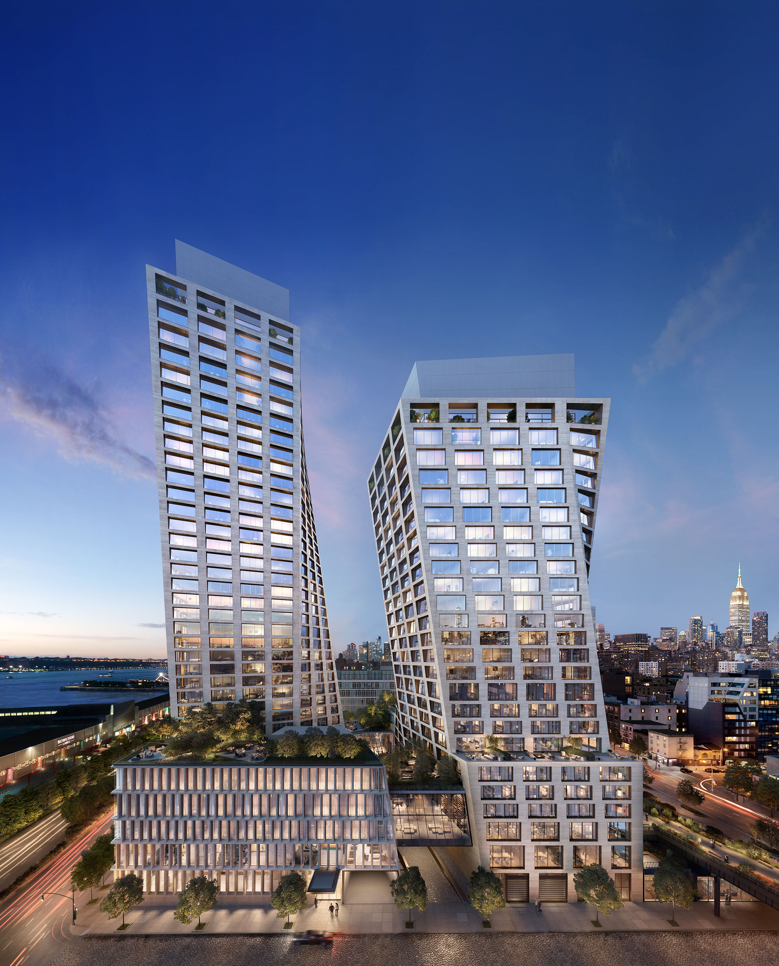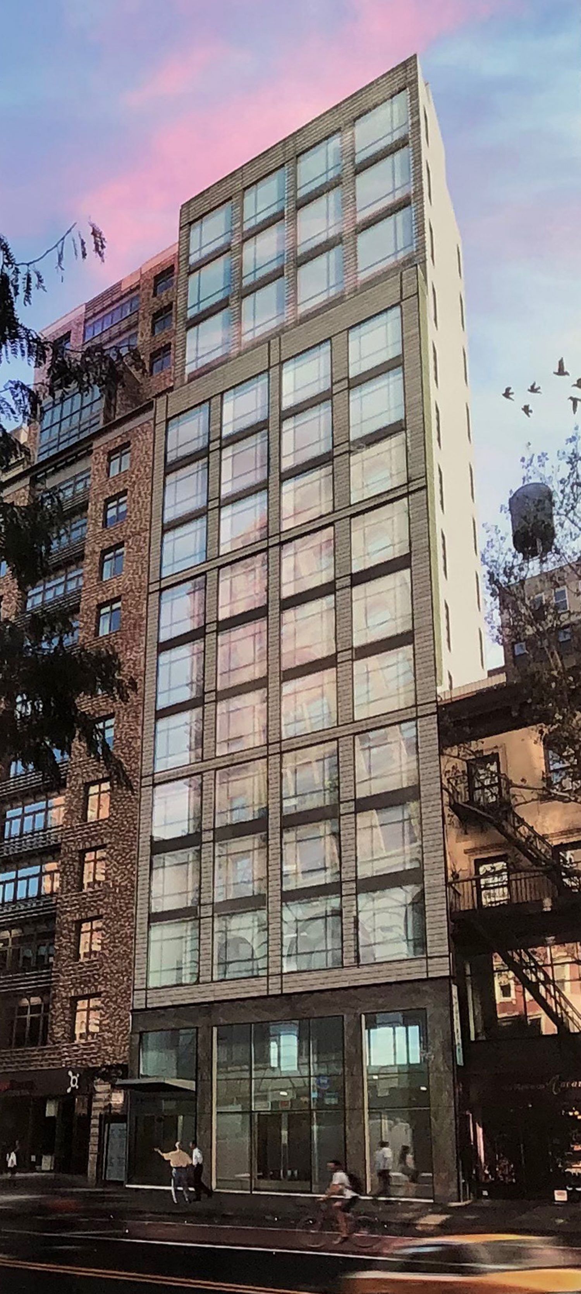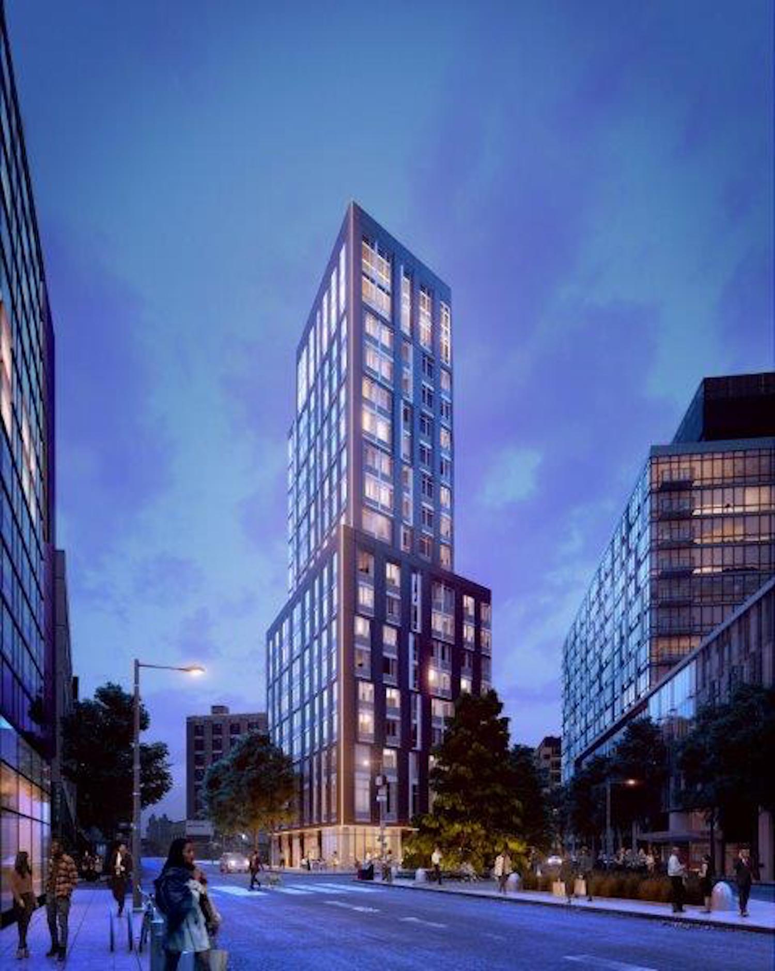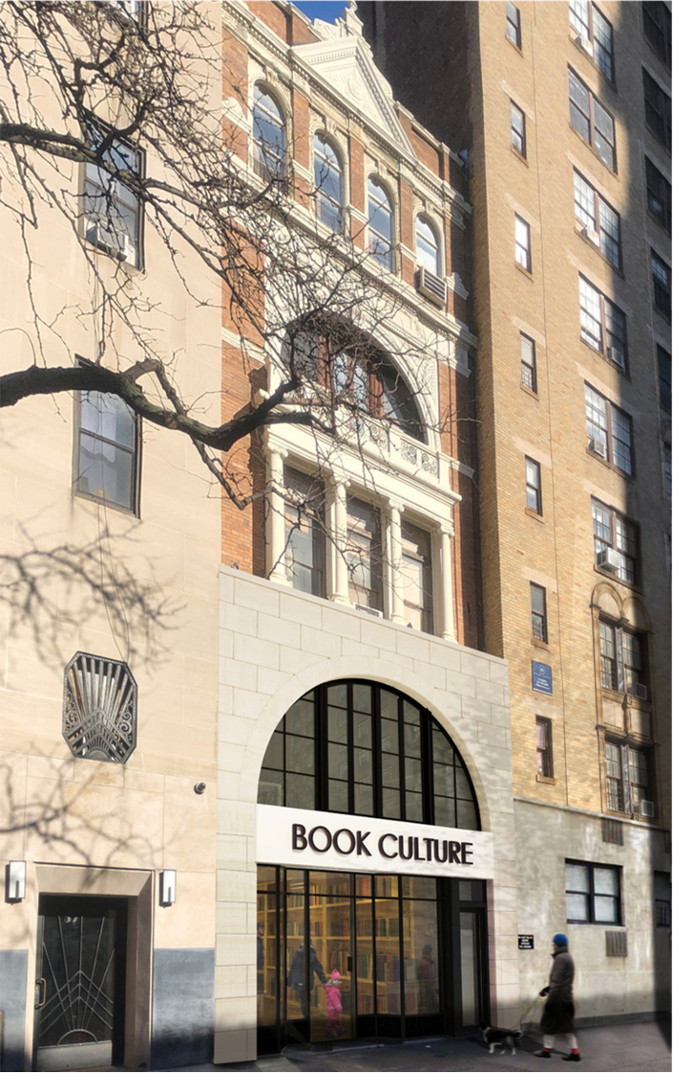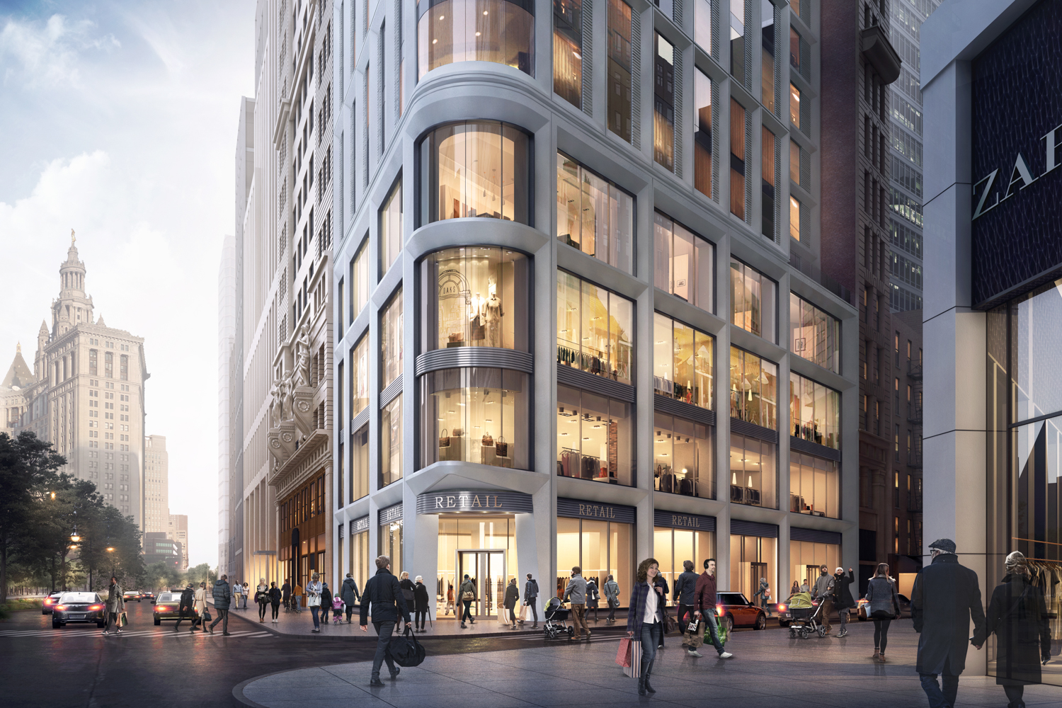The XI’s Exterior Continues to Take Shape in Chelsea
YIMBY recently took photographs of the ongoing installation at The XI of the warm-colored travertine façade. The project consists of a twisting pair of 36- and 26-story residential structures located at 76 Eleventh Avenue in Chelsea. Designed by Danish architect Bjarke Ingels of Bjarke Ingels Group and developed by HFZ Capital Group, the massive 908,250-square-foot complex stands along the Hudson River waterfront and sits on the western side of the High Line. The mixed-use property will yield 236 condominiums and a 137-room Six Senses Hotel Resort Spa, which will be the first location in the United States. Omnibuild is in charge of the construction and Douglas Elliman is handling sales and marketing.

