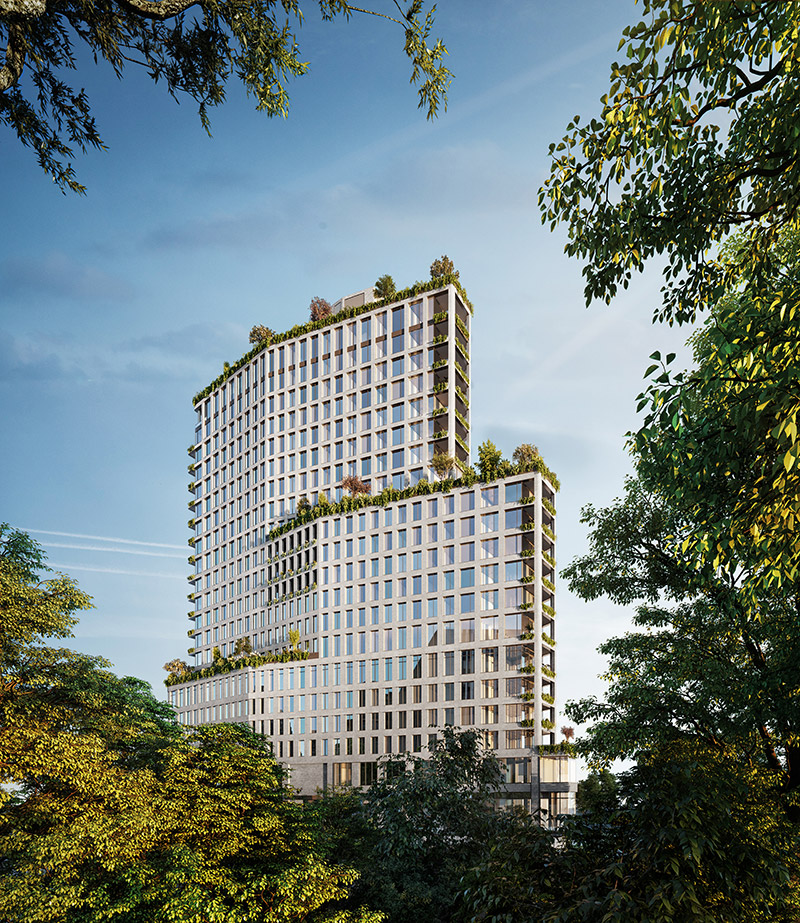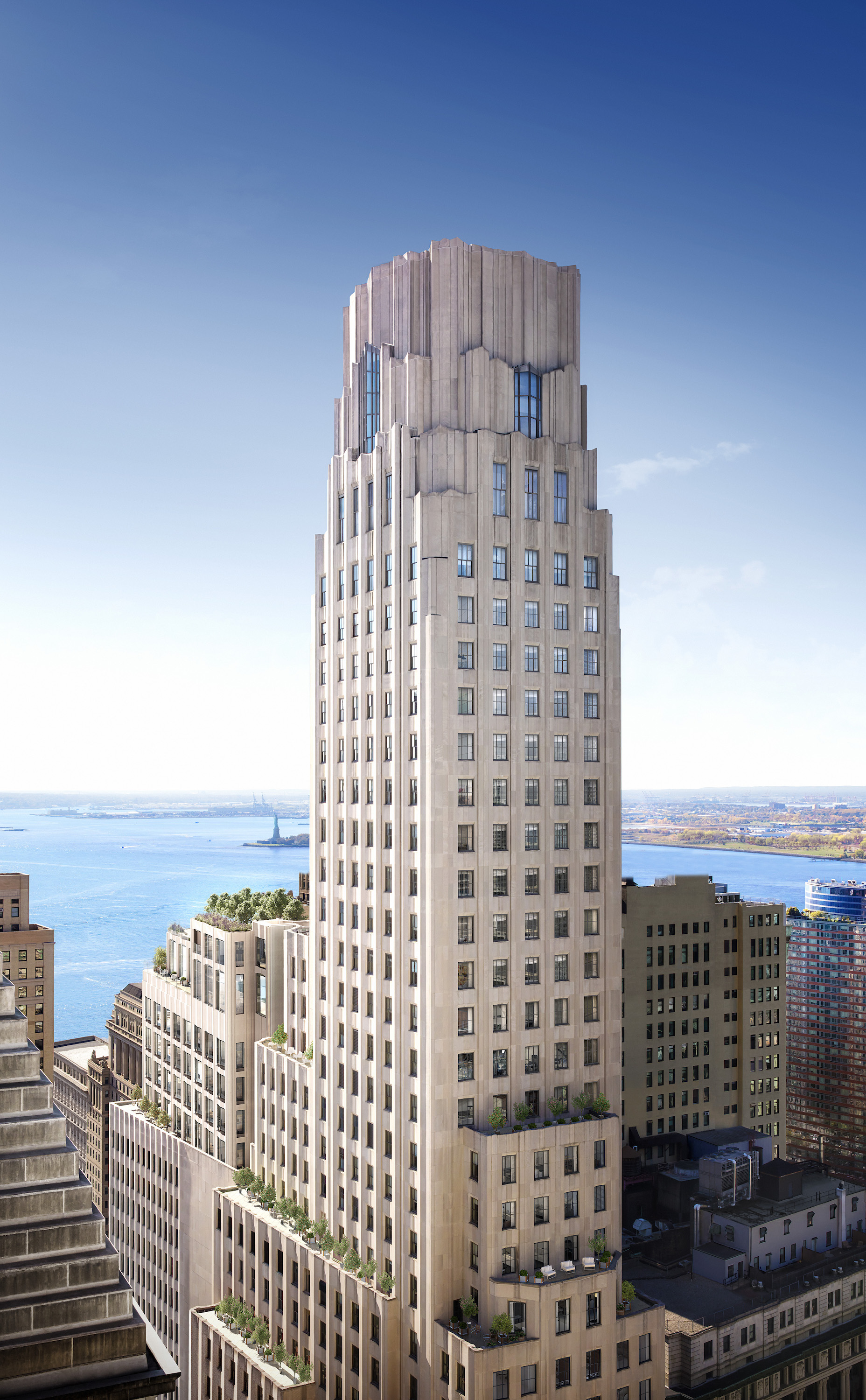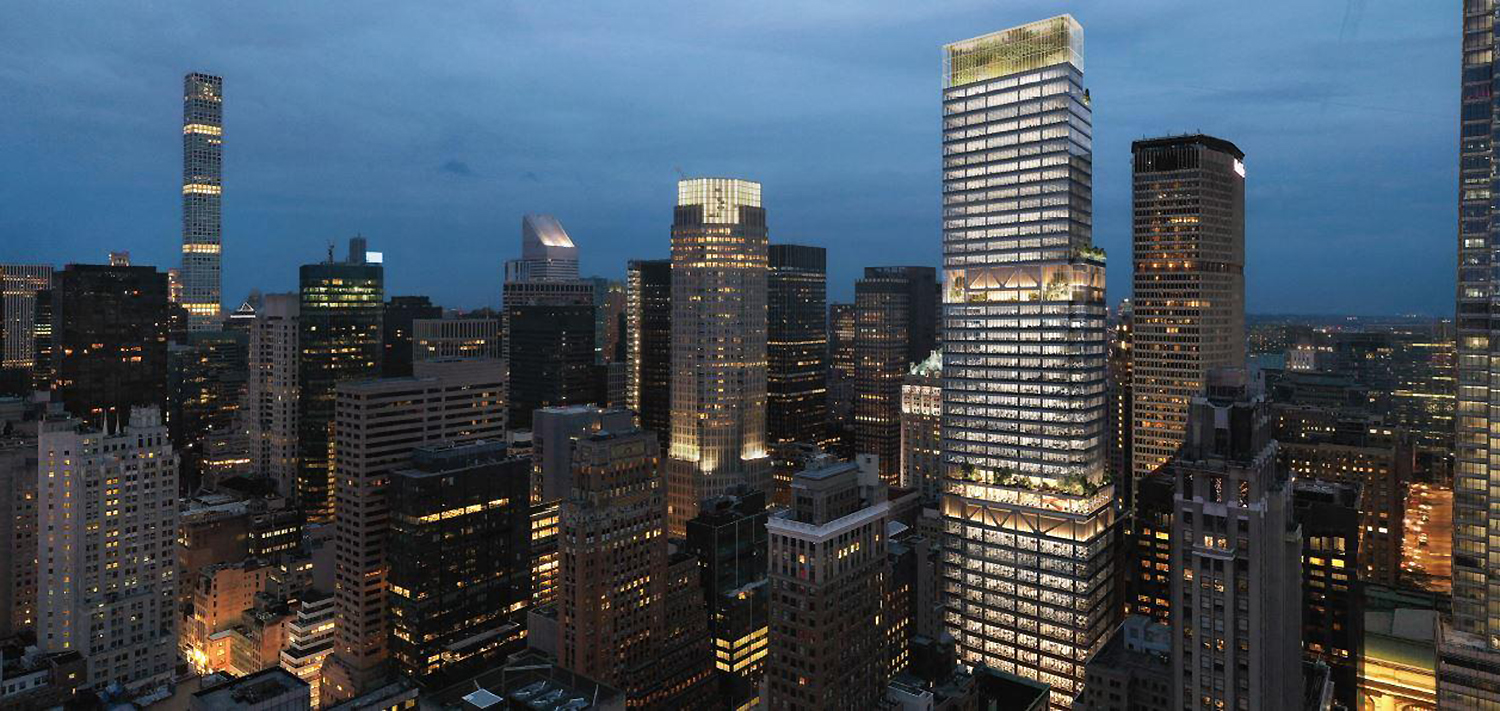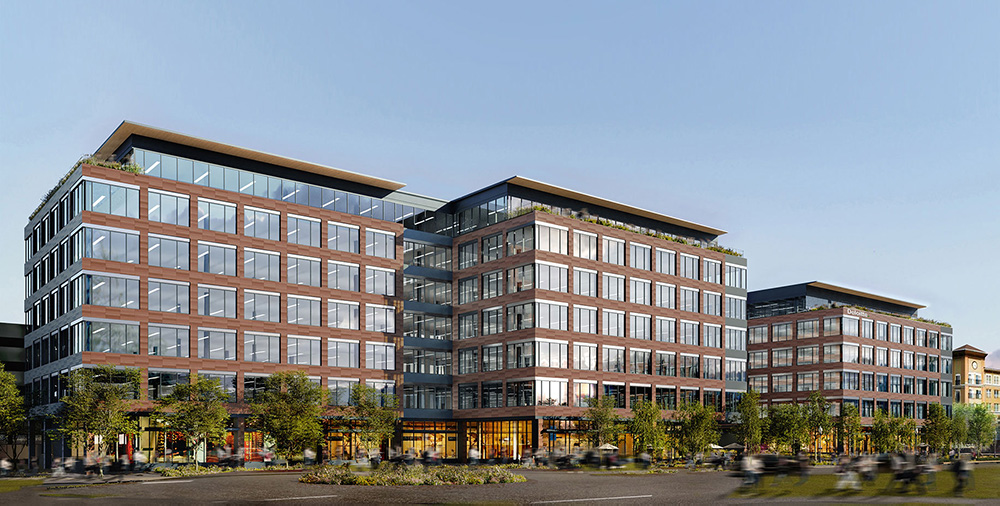Work is progressing on 100 Pearl Street, a project to renovate the lower floors of the mixed-use Financial District building to an expanded, more pedestrian-friendly arcade, as well as upgrades at the roof level. Alternately addressed as 7 Hanover Square, the overhaul is being designed by S9 Architecture and developed by GFP Real Estate and will feature 1,450 square feet of indoor public space plantings, 10 to 18 food and beverage retailers, at least two new retail shops on Pearl Street and at least two on Water Street, kiosks, 167 new seats, and new lobby space.





