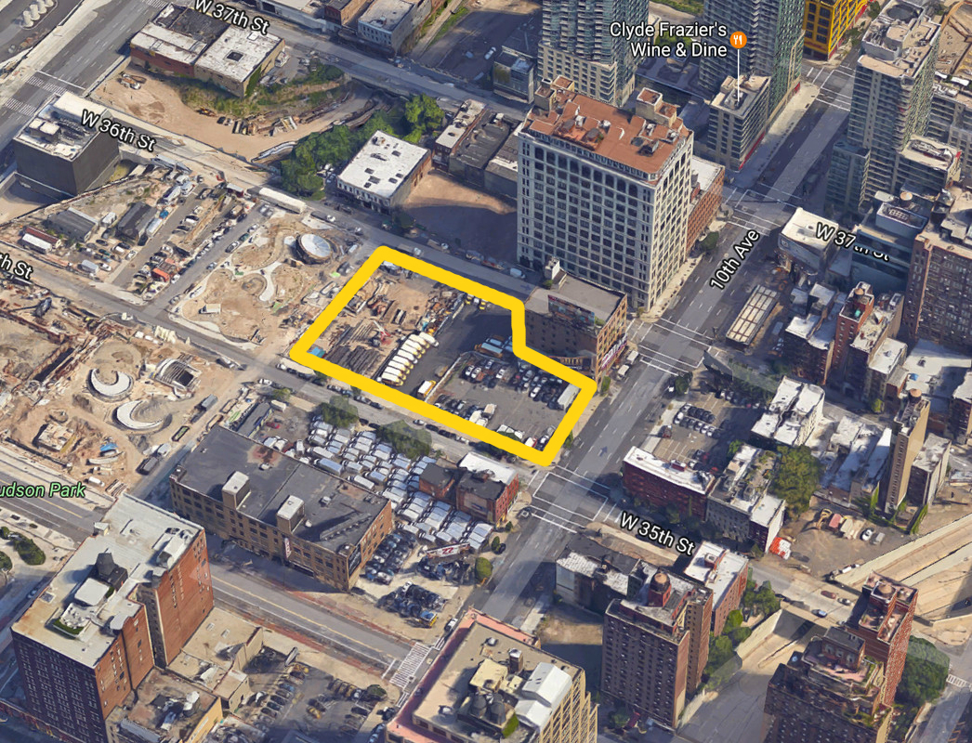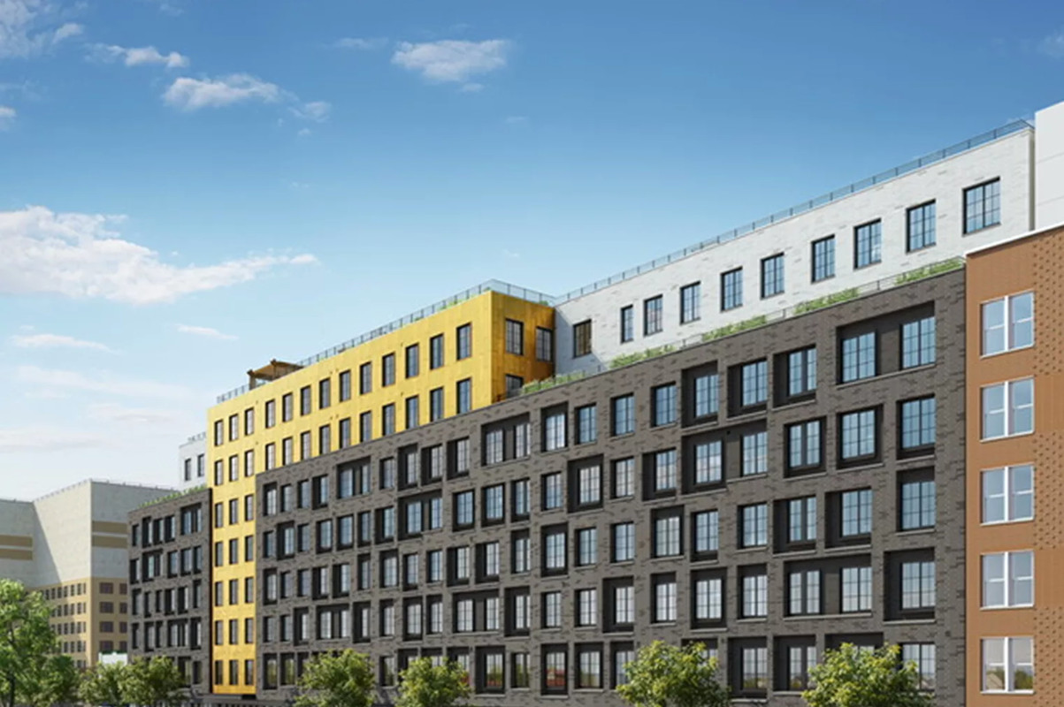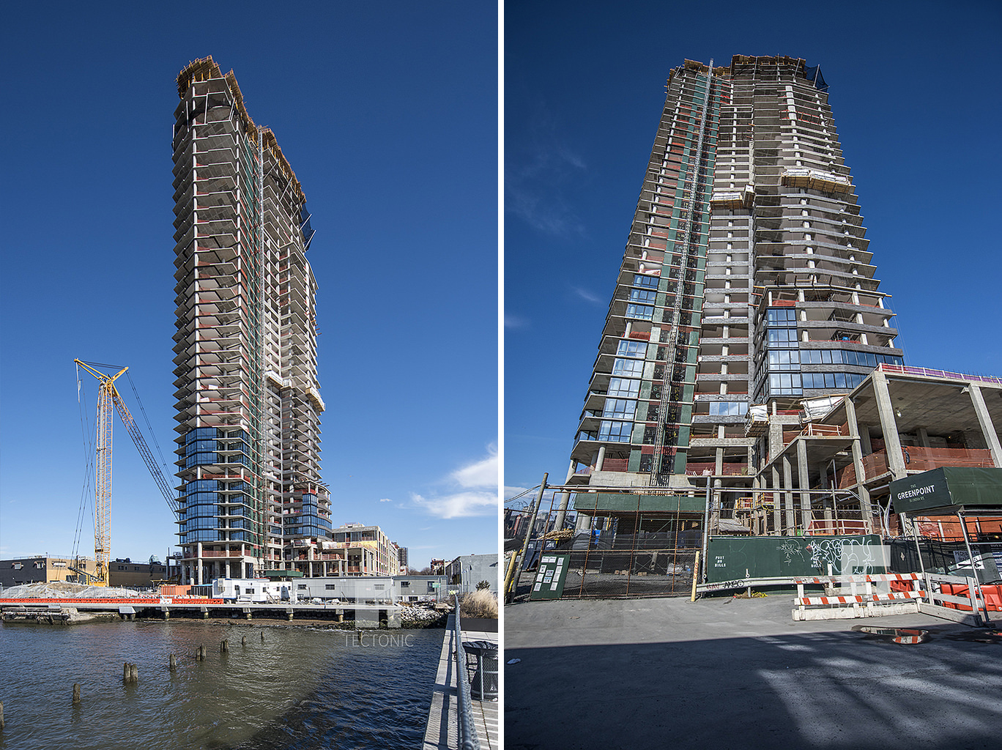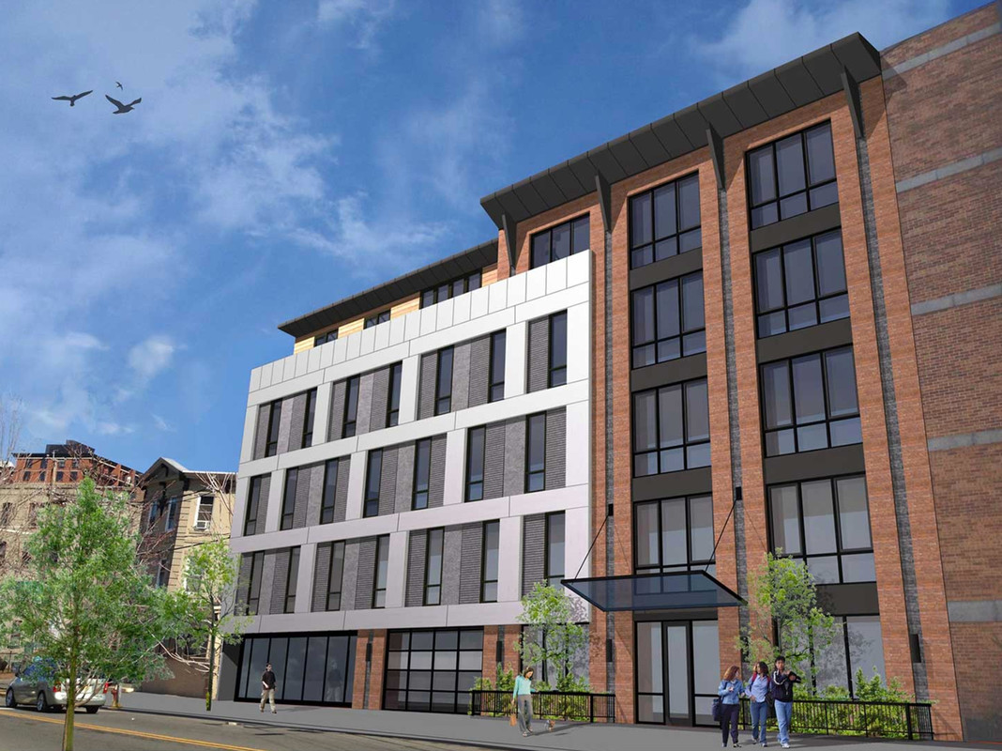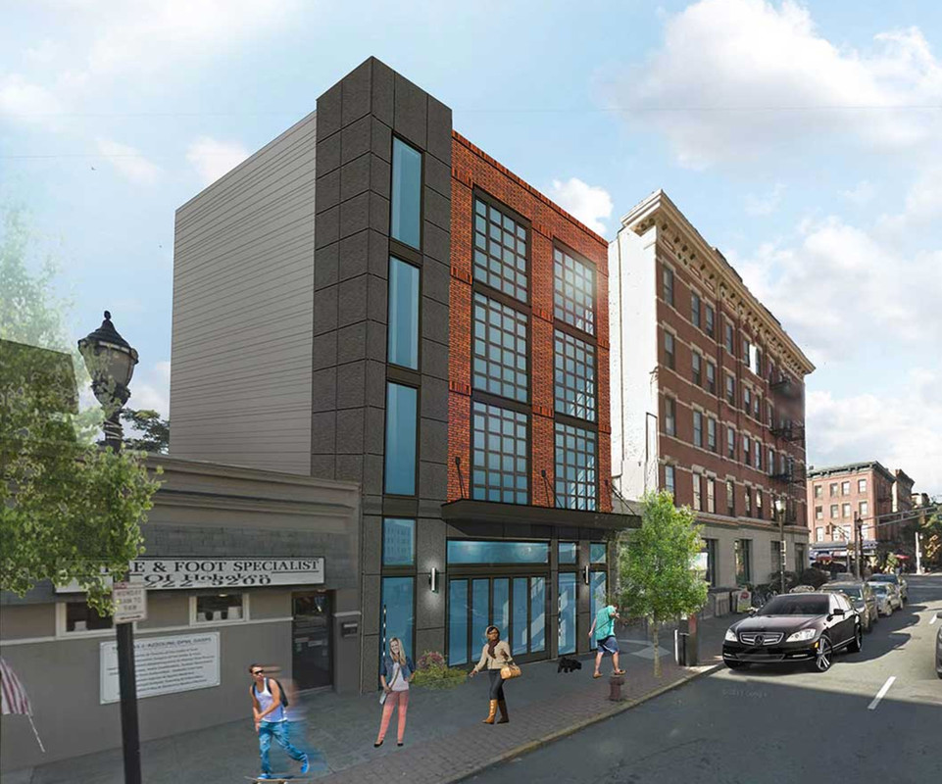An anonymous Glen Head, N.Y.-based LLC has filed applications for a five-story, 10-unit mixed-use building at 52-22 Roosevelt Avenue, located on the corner of 53rd Street in Woodside. The project will measure 25,063 square feet and rise 55 feet to its roof. There will be 3,062 square feet of ground-floor retail space, followed by 4,538 square feet of medical office space on the second floor. The residential units will spread across the third through fifth floors, averaging 1,060 square feet apiece. Chinatown-based Z Architecture is the architect of record. The 4,908-square-foot lot is occupied by three-story building. Demolition permits have not been filed.

