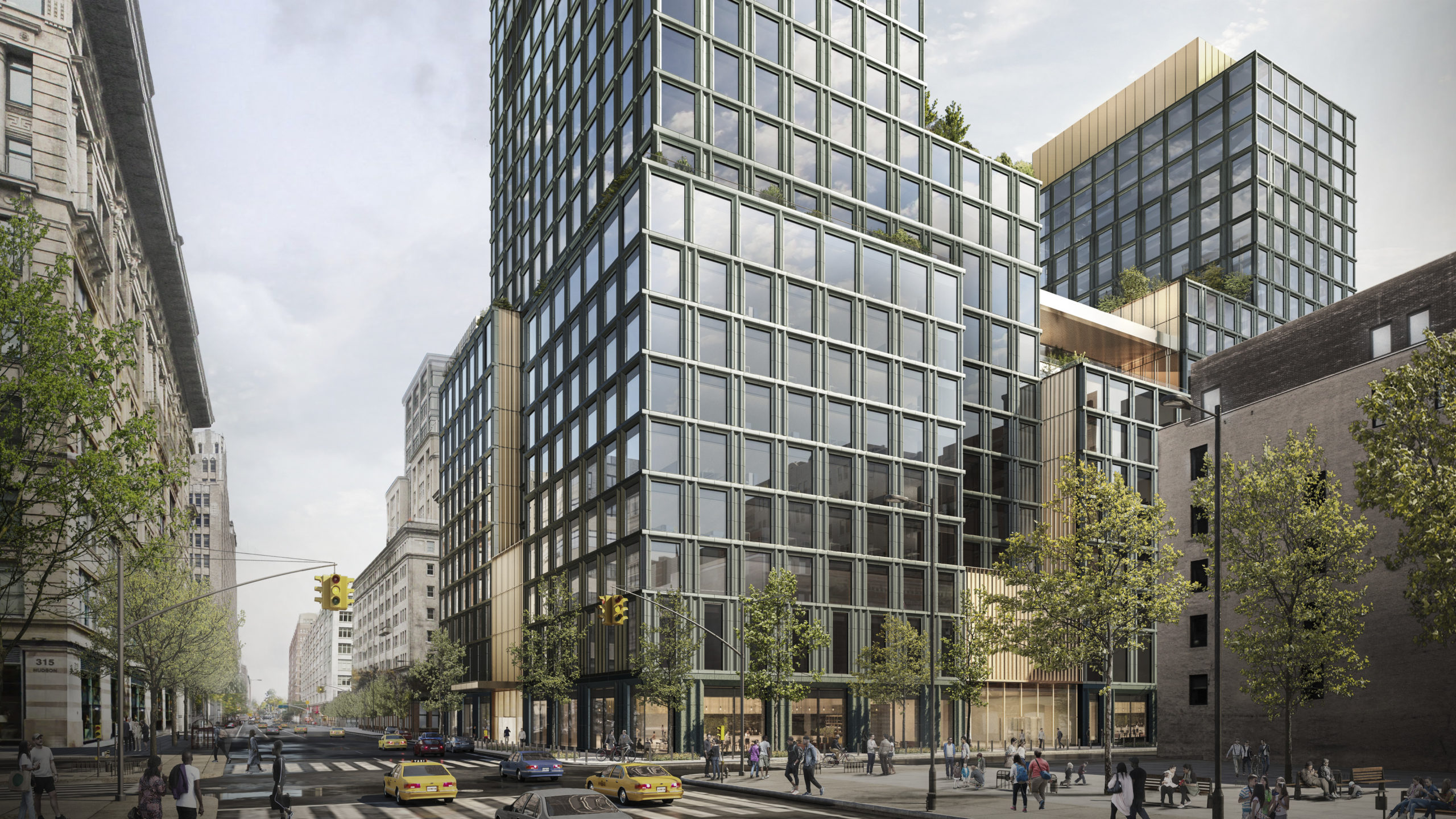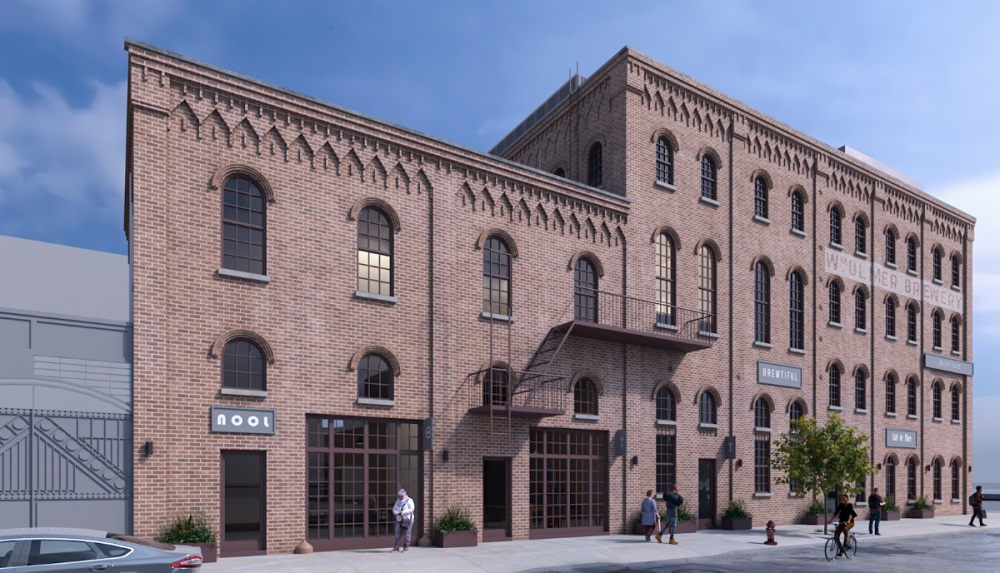Disney Headquarters Tops Out at 4 Hudson Square in Hudson Square, Manhattan
Construction has topped out on Four Hudson Square, The Walt Disney Company’s new 22-story headquarters in Hudson Square. Designed by Skidmore, Owings & Merrill and developed by Silverstein Properties, the 338-foot-tall building will yield 1.2 million square feet of offices, film and production studios, and ground-floor retail space. Lendlease is the contractor for the property, which is alternatively addressed as 137 Varick Street and occupies a full-block parcel bound by Varick Street to the east, Spring Street to the south, Hudson Street to the west, and Vandam Street to the north.





