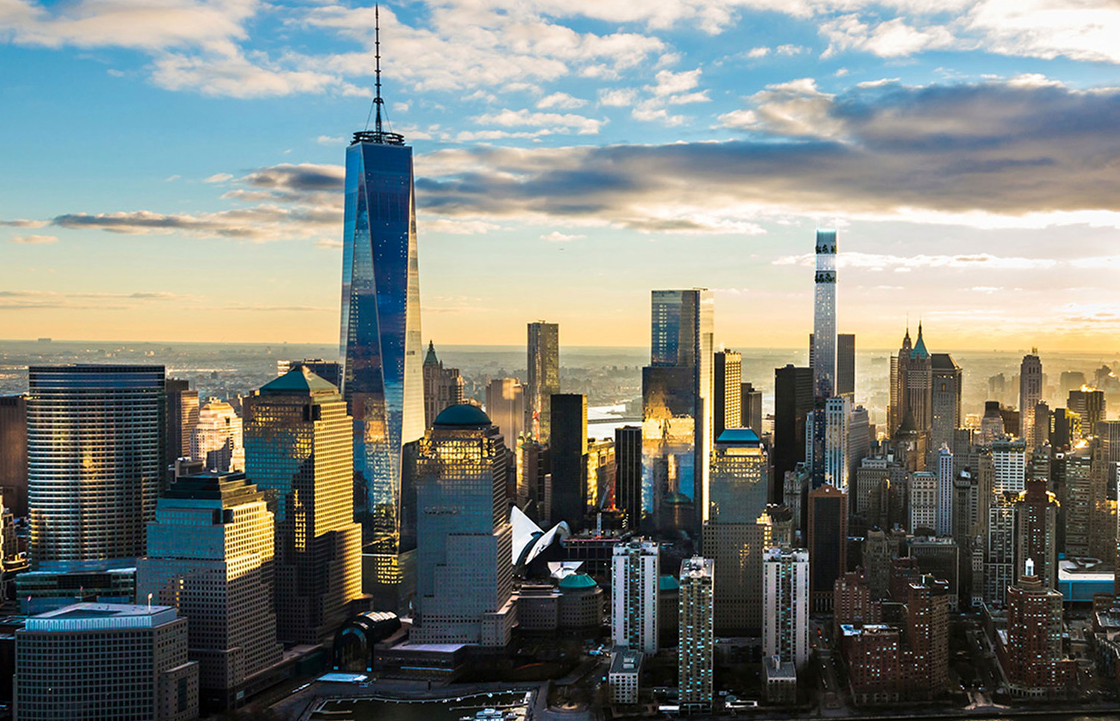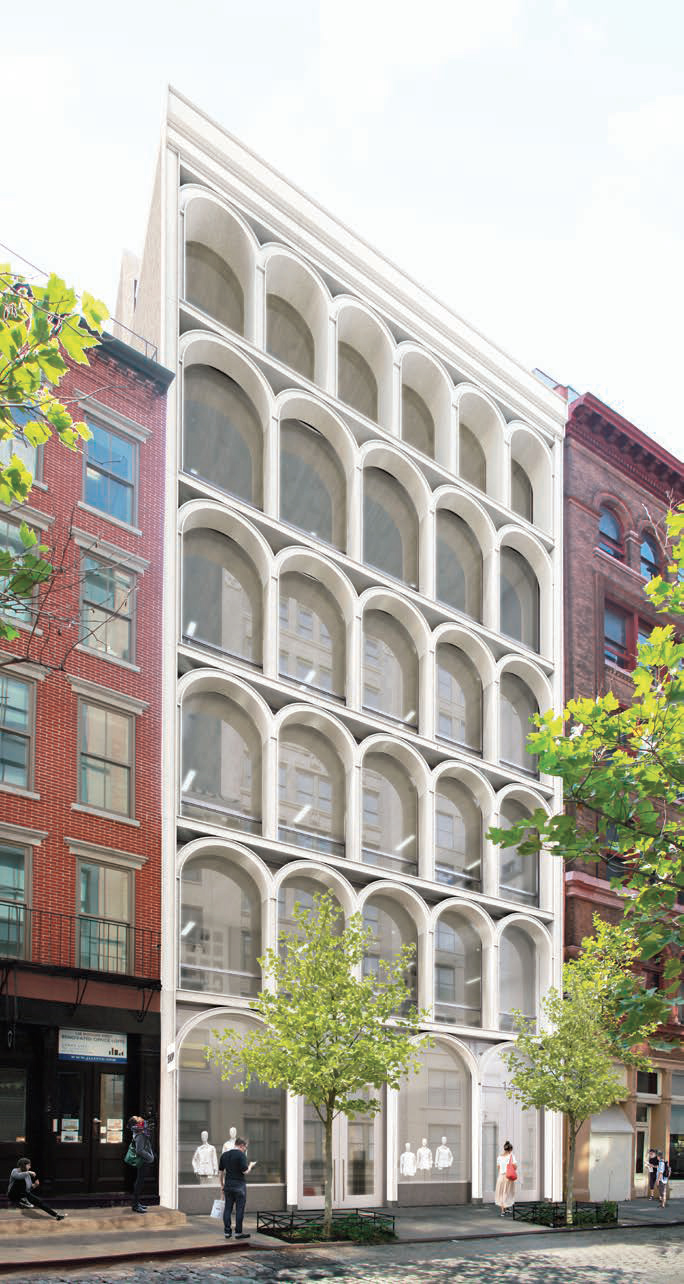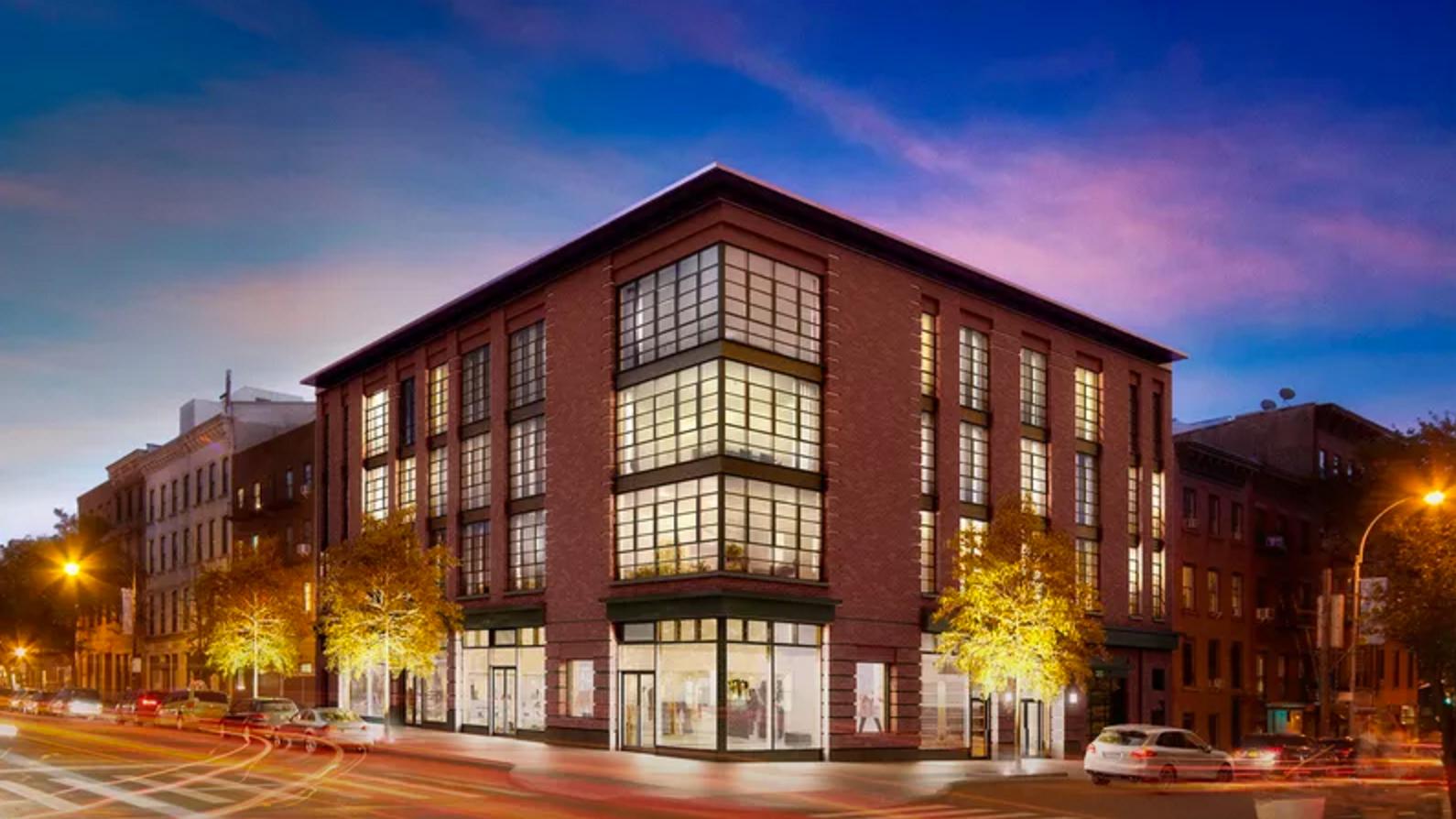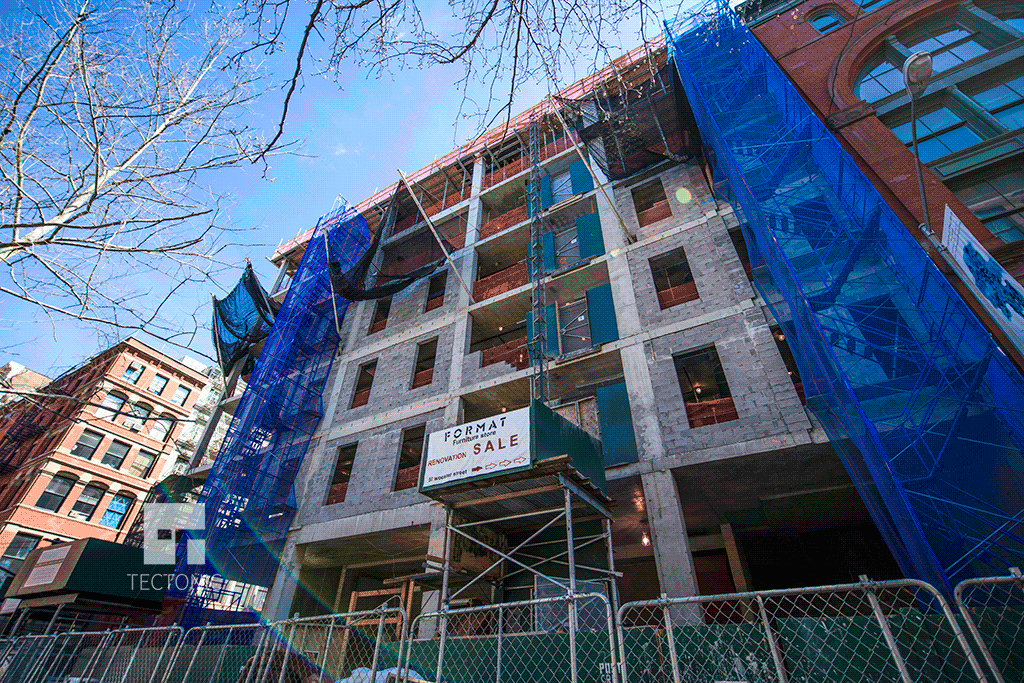Financing Underway For 91-Story, 275-Unit Supertall Residential Tower At 125 Greenwich Street, Financial District
In January of 2016, filings were submitted to the Attorney General’s office for a 91-story, 275-unit luxury residential tower with retail space at 125 Greenwich Street, in the Financial District. Since then, foundation work has been underway and its developers – Michael Shvo, Vector Group, New Valley, and Bizzi & Parters Development – have been in talks to secure a roughly $500 million construction loan. Now, the New York Post reports $175 million in financing has been raised through the EB-5 program. New details also reveal the highest occupied floor will stand 990 feet above street level, although a crown will push the pinnacle of the supertall tower to a yet-to-be-determined height. Condominiums are expected to range from studios to a triplex penthouse. Rafael Viñoly Architects is the design architect. Completion is expected in 2018.





