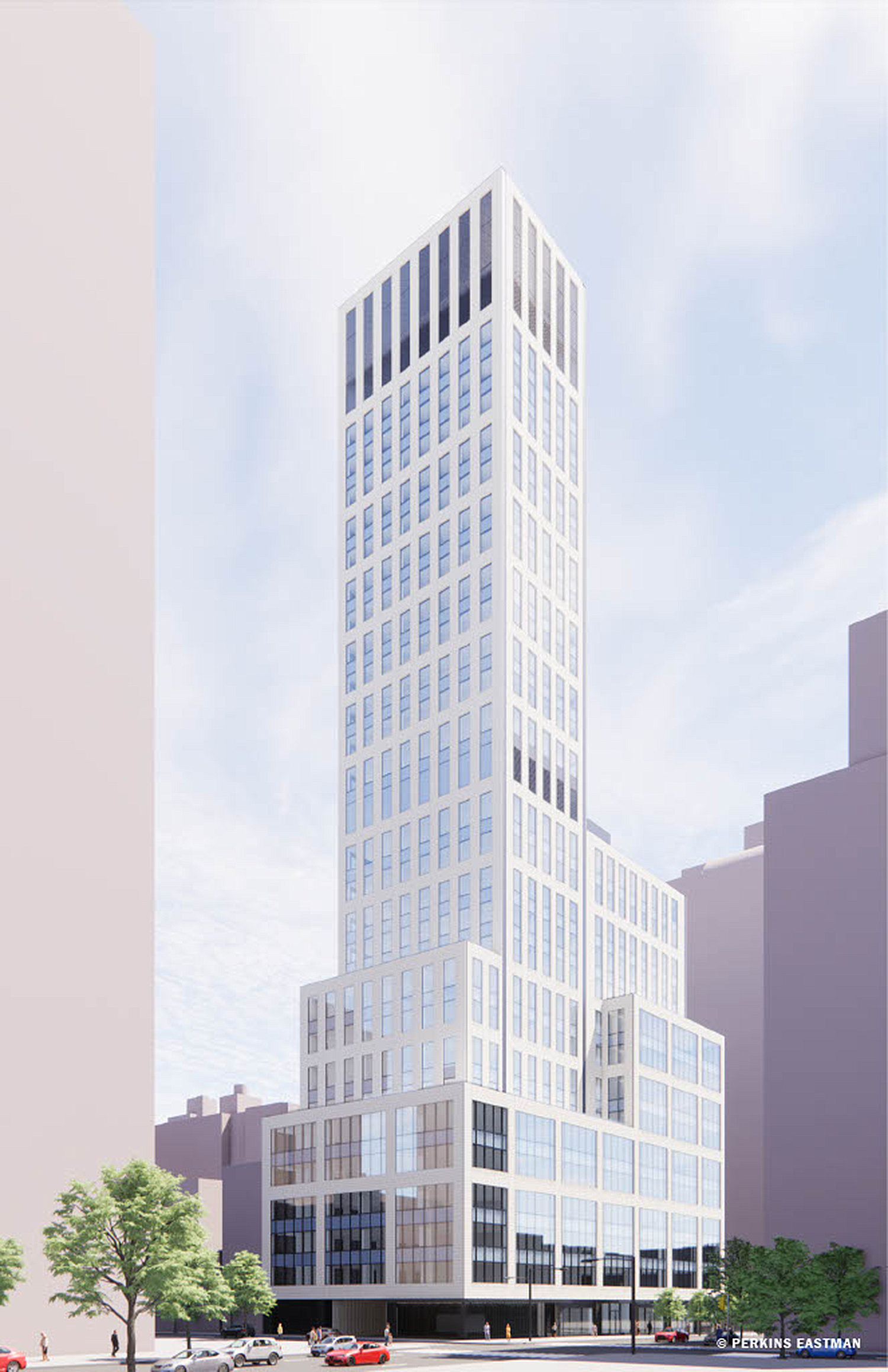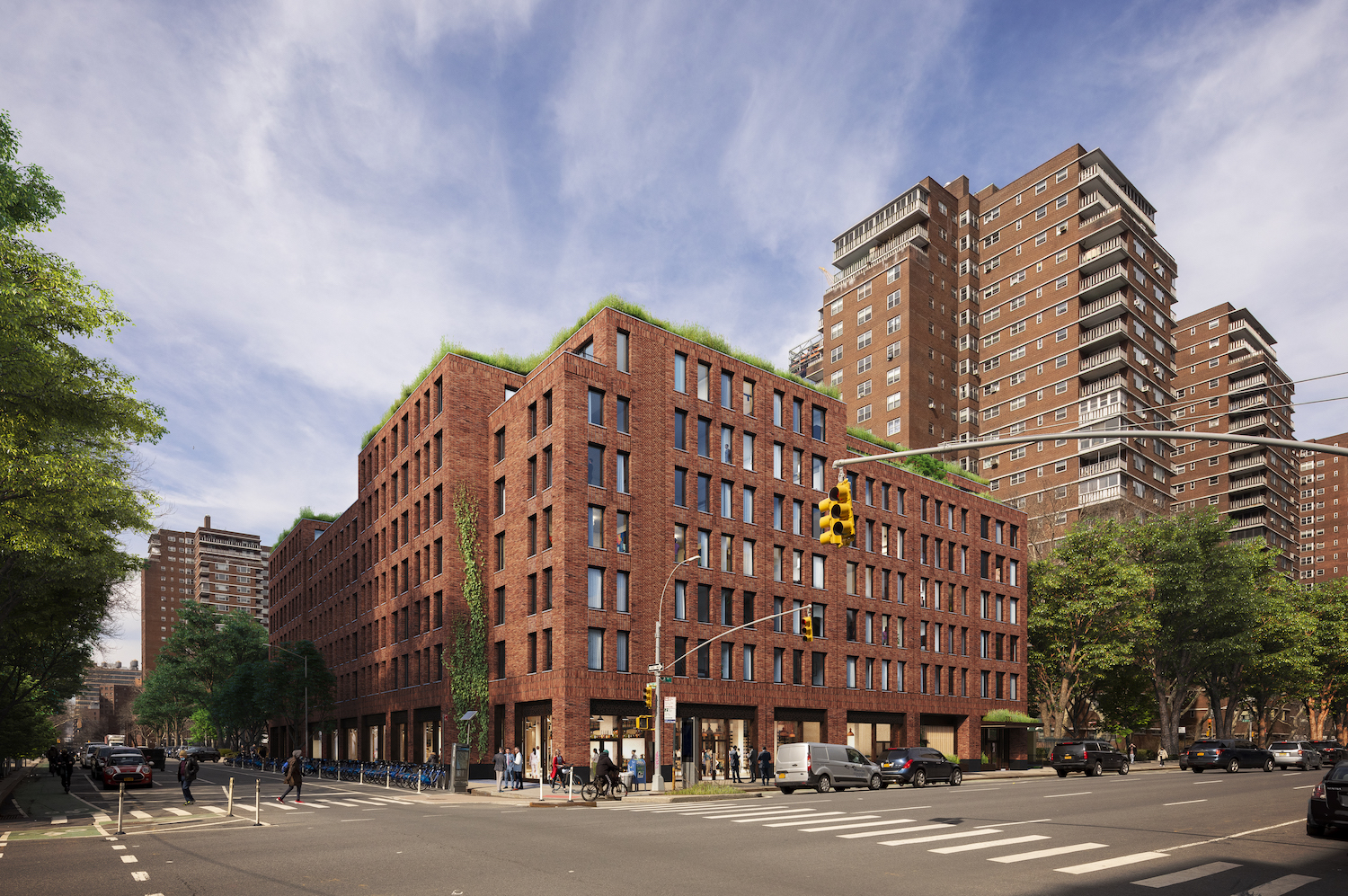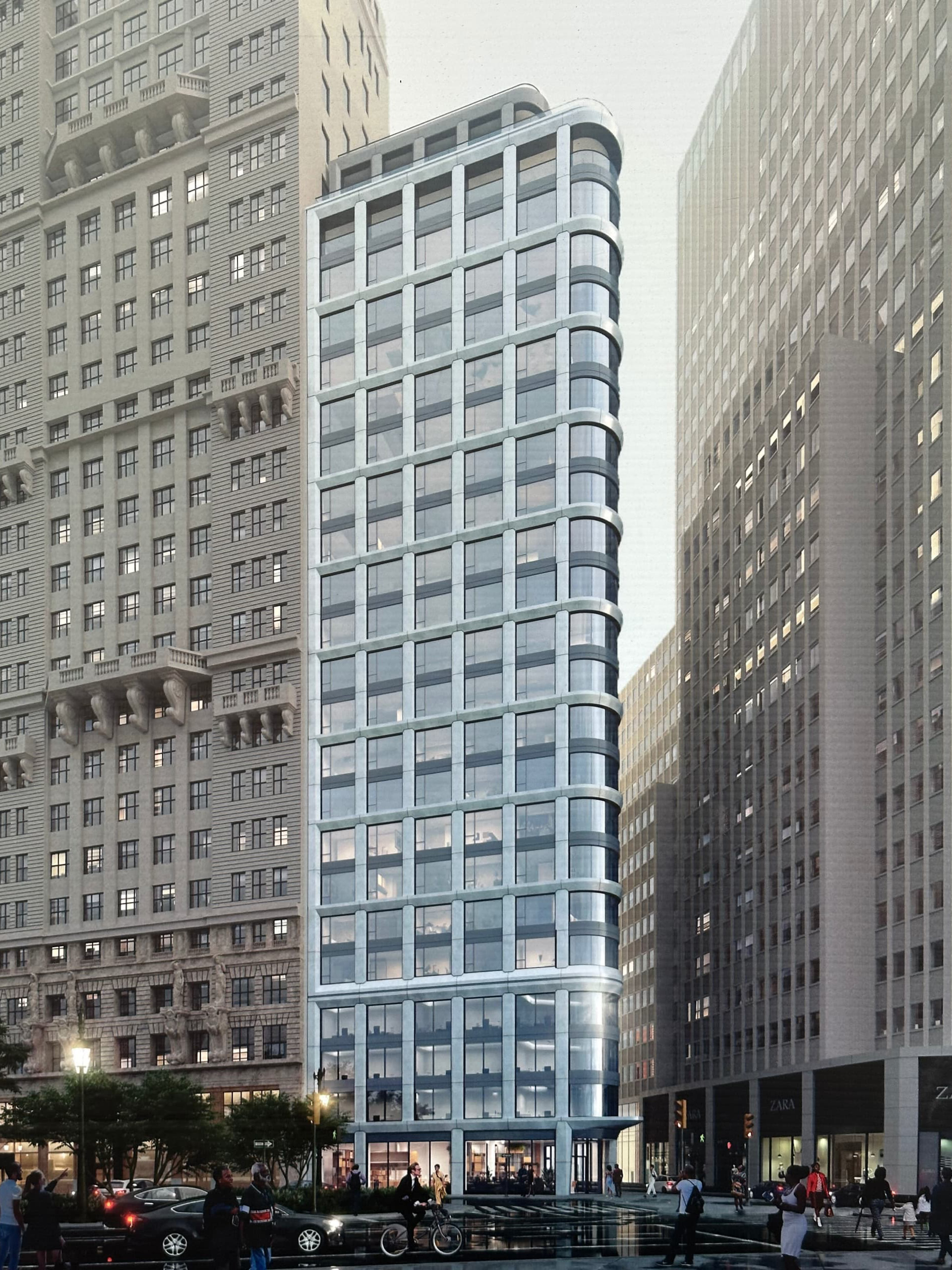Foundations Underway for Extell’s 403 East 79th Street on Manhattan’s Upper East Side
Foundation work is underway at 403 East 79th Street, the site of a 30-story medical office building in the Yorkville section of Manhattan’s Upper East Side. Designed by Perkins Eastman and developed by Extell Development Company, the structure will yield 400,000 square feet of Class A offices and retail space on the ground floor and cellar levels. The Hospital for Special Surgery has signed on as the anchor tenant and will occupy 200,000 square feet across the first eight stories. Ancora Engineering is the engineer of record and Lendlease is the general contractor for the property, which is alternatively addressed as 1522 First Avenue and located between East 79th and East 80th Streets.





