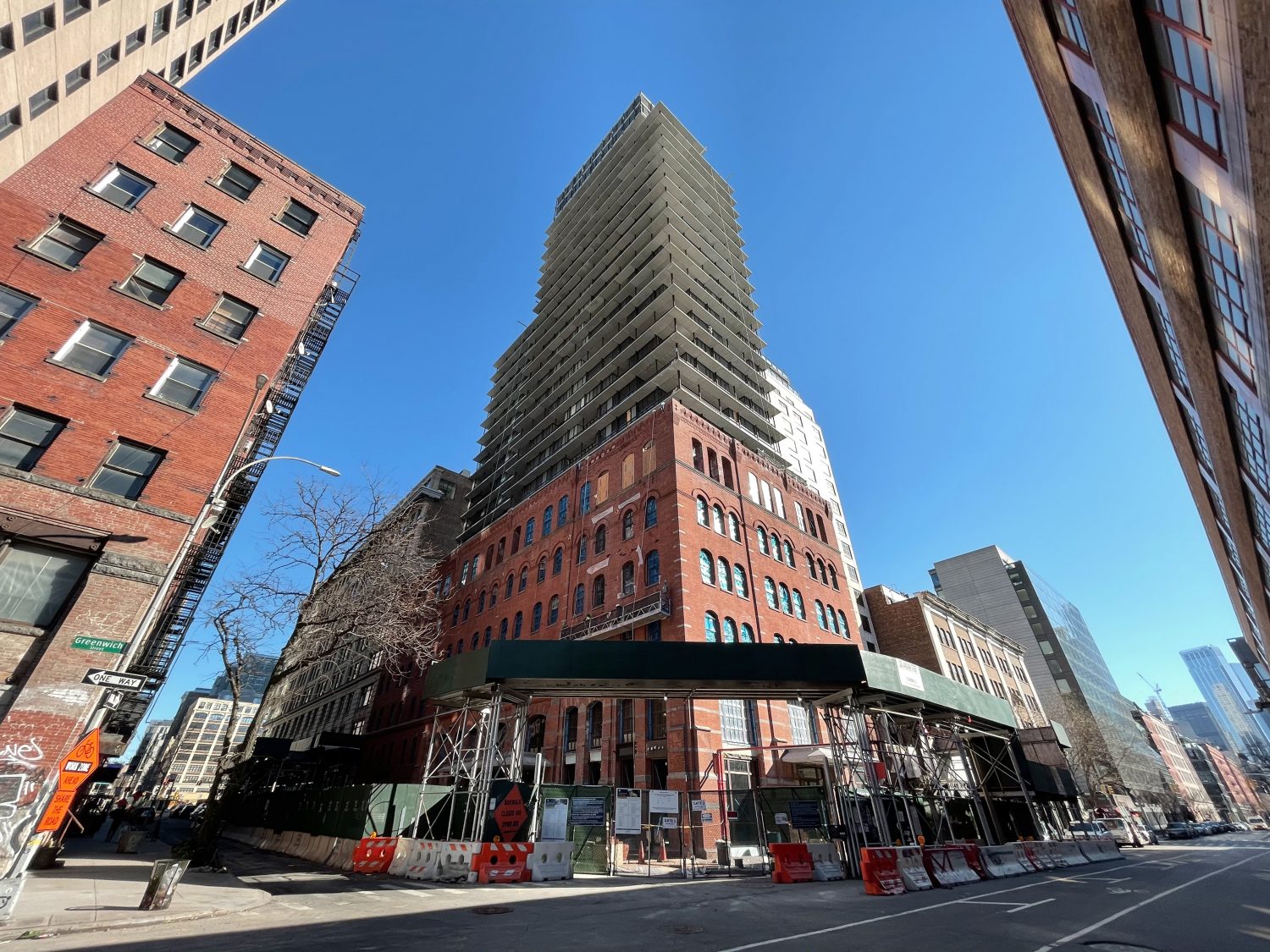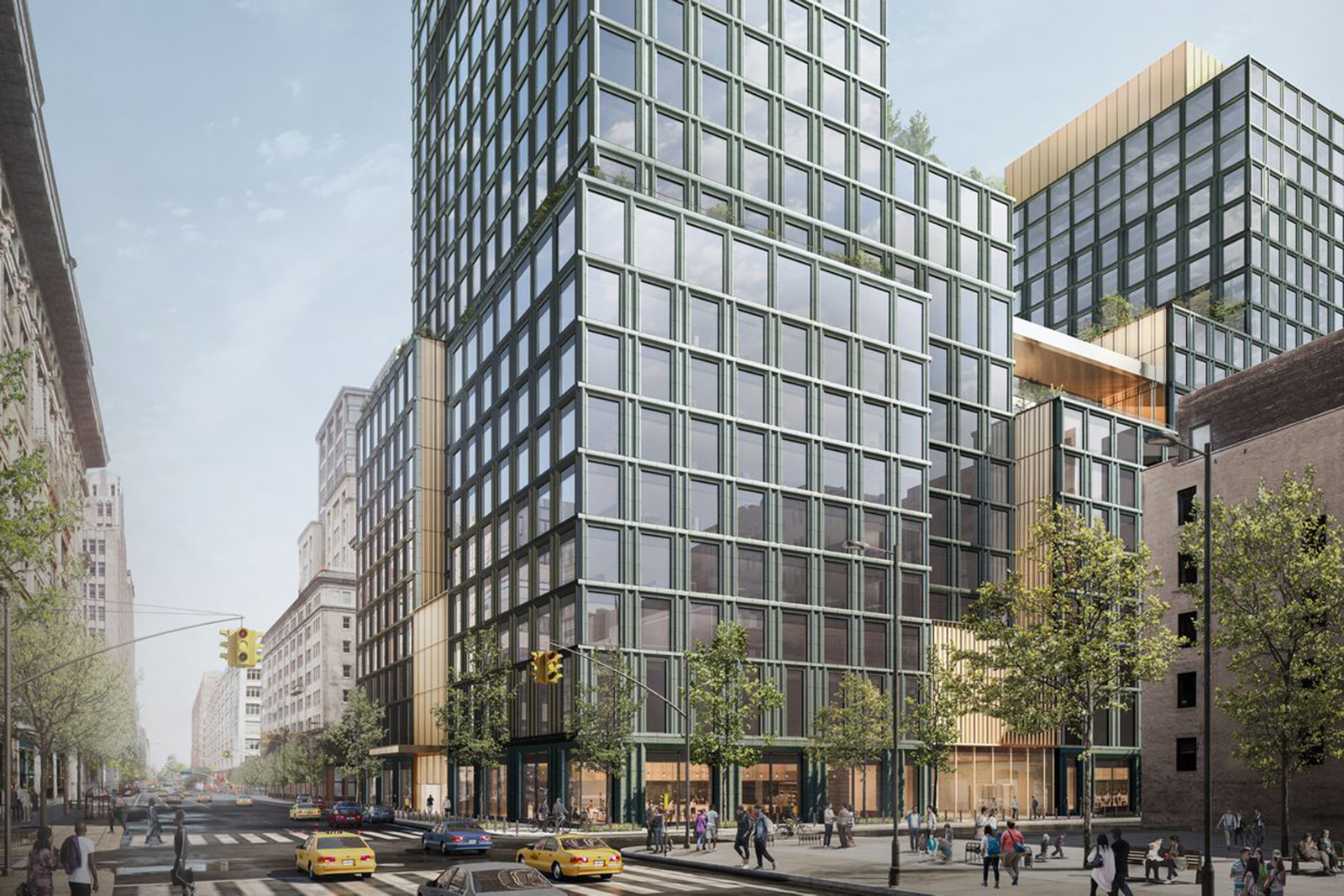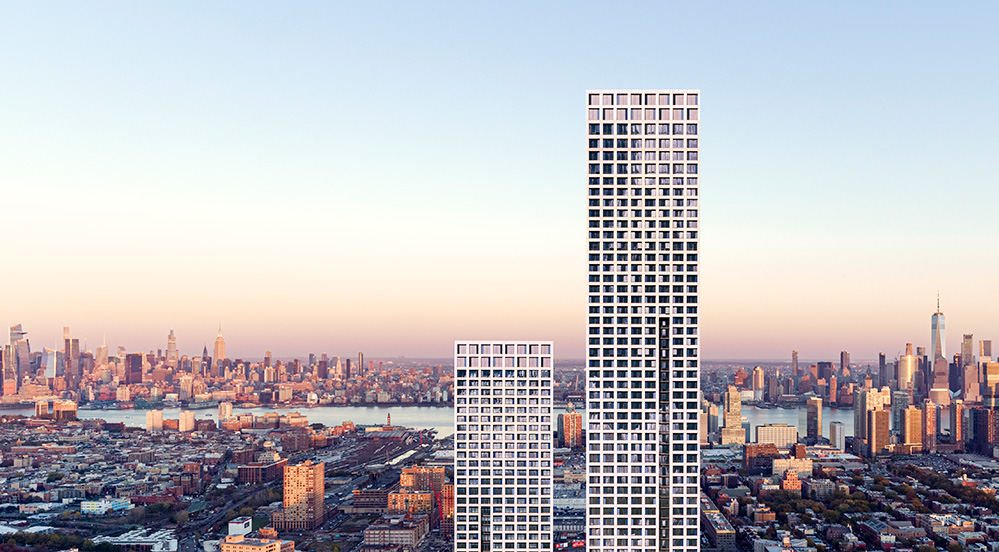100 Vandam Street’s Addition and Conversion Nears Completion in Hudson Square, Manhattan
Construction is getting close to completion on 100 Vandam Street, a 20-story addition atop a ten-story, 133-year-old former power plant in Hudson Square. Designed by COOKFOX and developed by Jeff Greene, the 300-foot-tall project will yield 70 residential units and ground-floor retail space. The site is located at the intersection of Greenwich and Vandam Streets.





