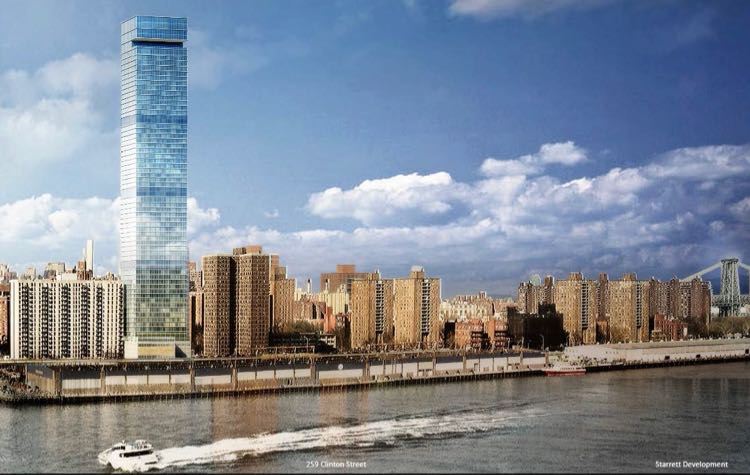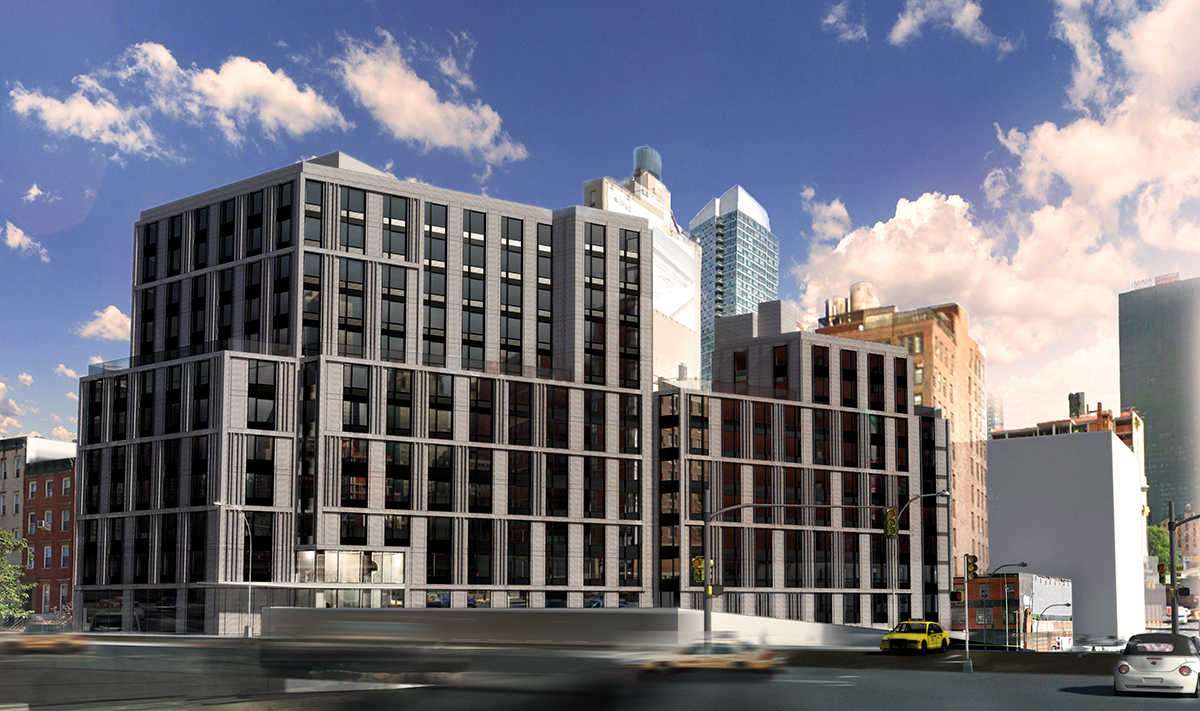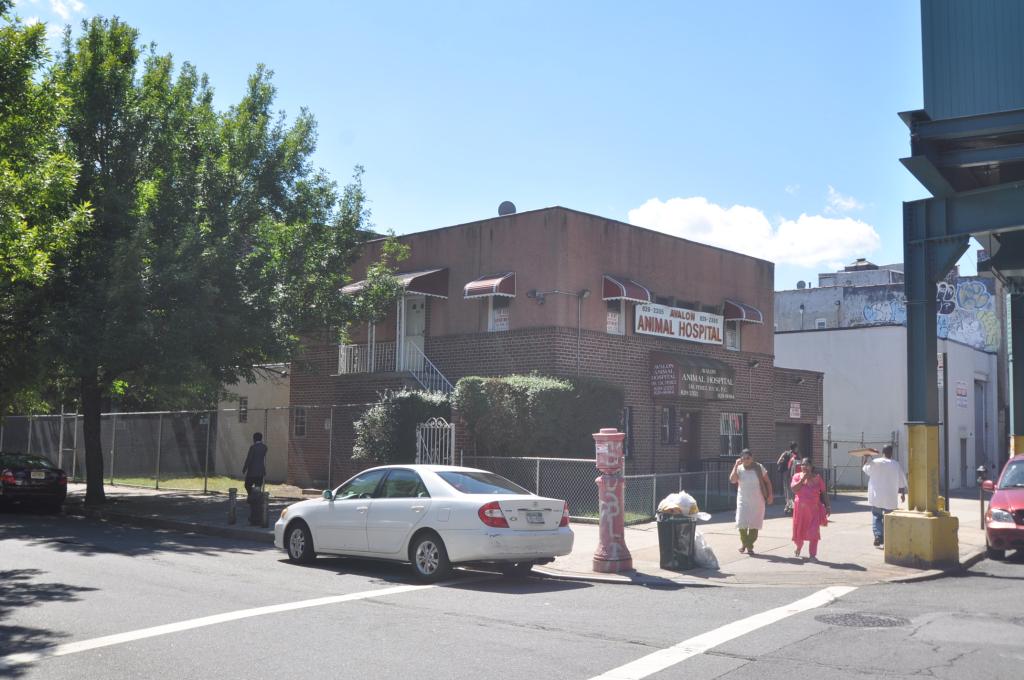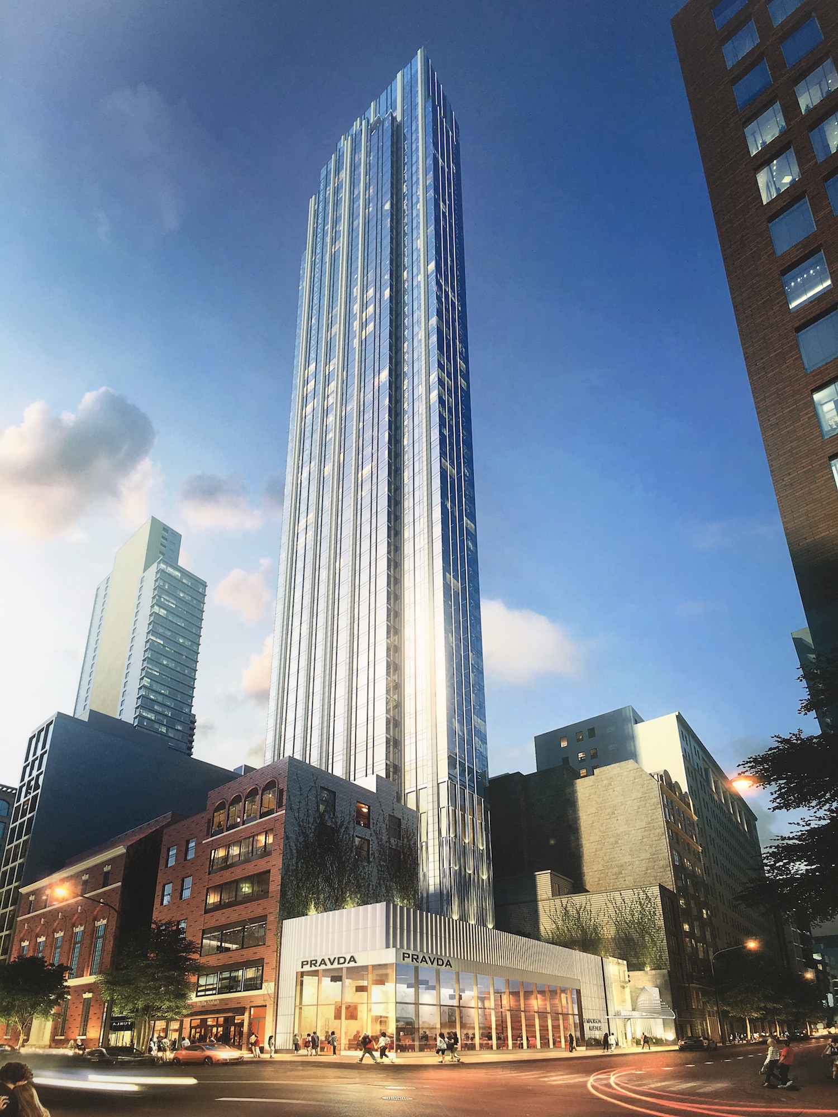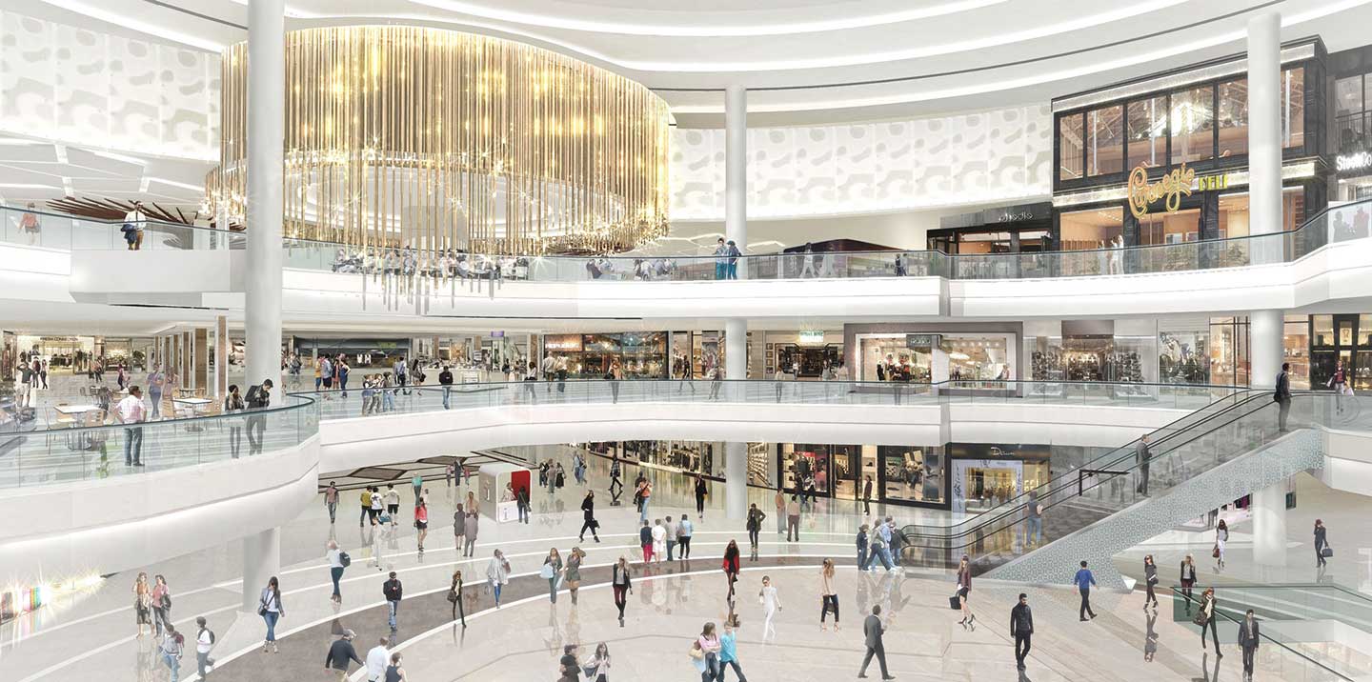Revealed: Proposed 62-Story, 732-Unit Mixed-Use Tower at 259 Clinton Street, Lower East Side
Renderings have been revealed of the proposed 62-story, 732-unit mixed-use tower at 259 Clinton Street, a.k.a. 271 South Street, on the Lower East Side. The latest plans, presented earlier this week, have the new building rising 724 feet in height. It would include 2,500 square feet of ground-floor retail space. the Lo-Down reported. Twenty-five percent, or 183 units, would be designated as permanent affordable housing, of which roughly 100 would be set aside for low-income seniors. The Starrett Corporation is the developer and Perkins Eastman is behind the architecture. The project must go through an environmental review with the Department of City Planning. Construction is tentatively expected to begin in 2018. The site is currently vacant.

