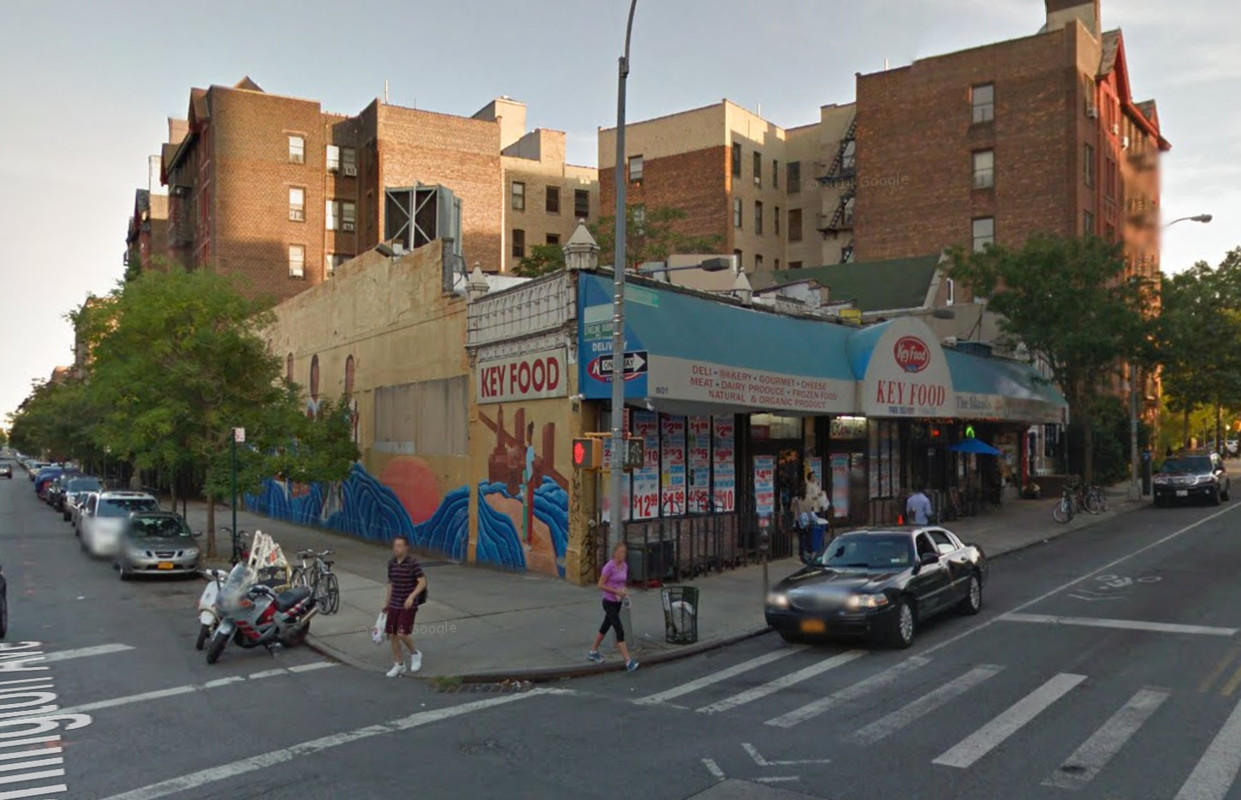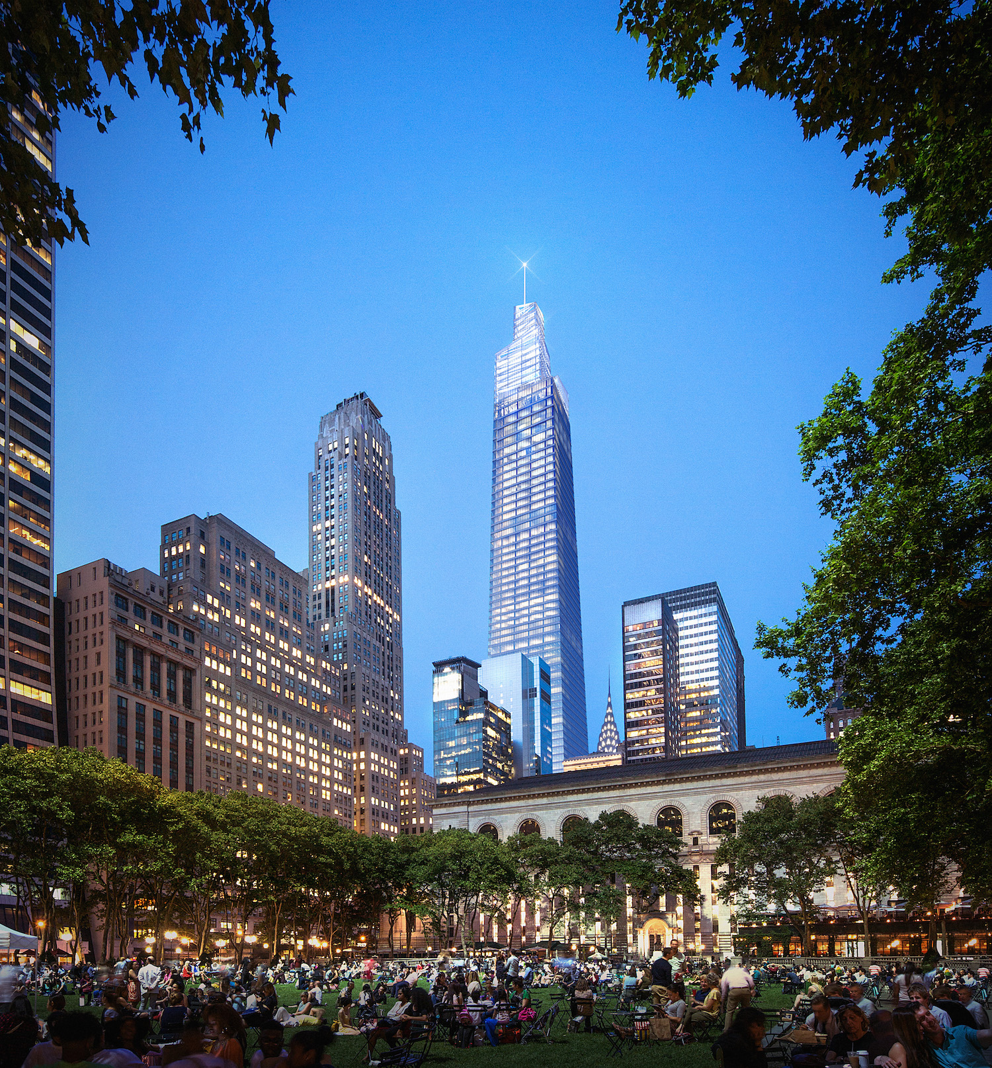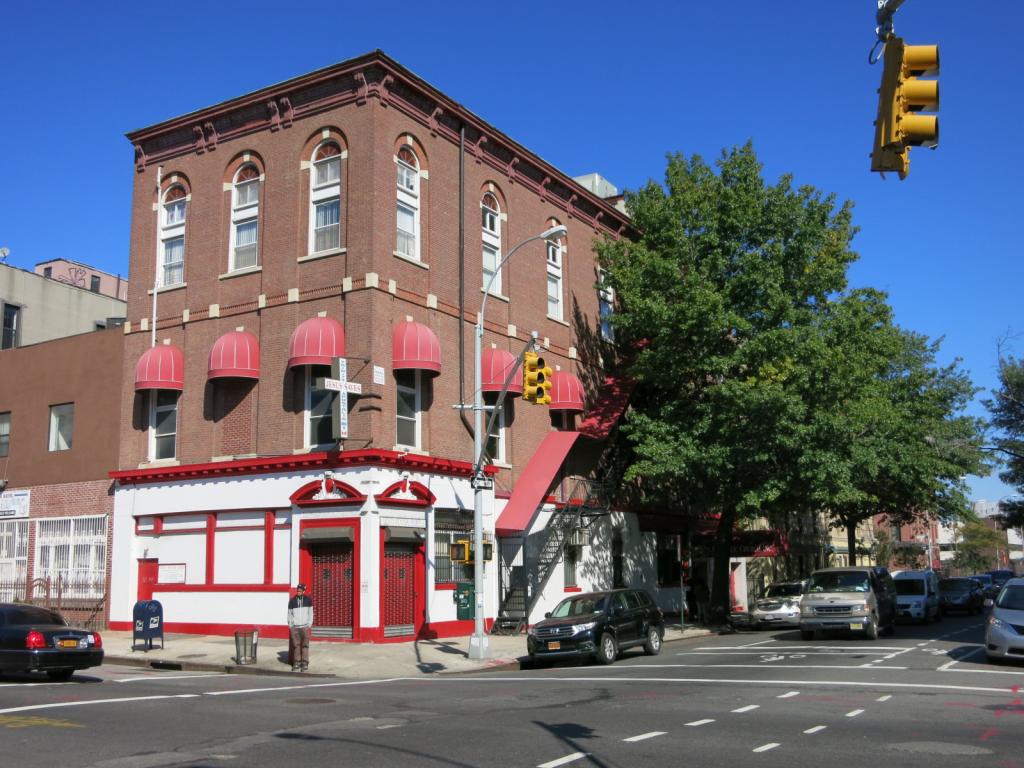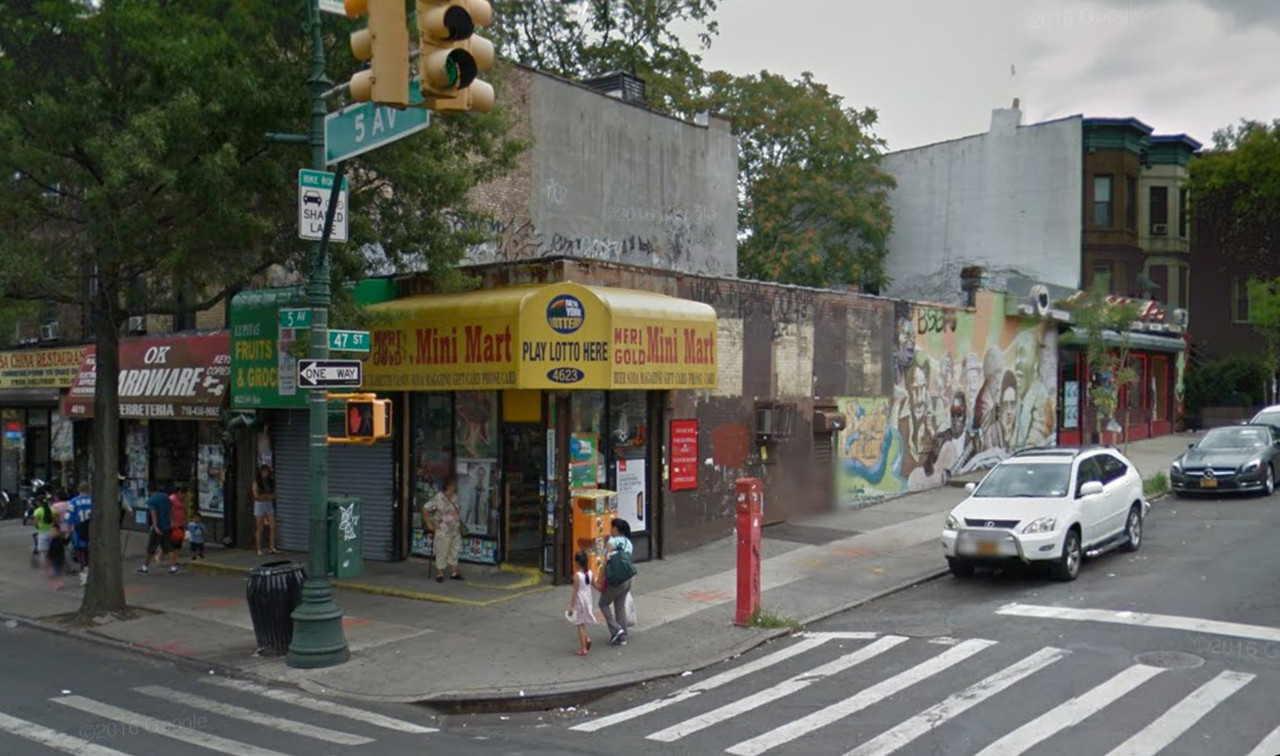A groundbreaking ceremony was recently held for the four-story, 64-unit mixed-use building planned at 455 Ocean Avenue, located on the corner of Dwight Street, in Jersey City’s Greenville section. The project, dubbed Dr. Lane Frances Edwards Apartments, will boast ground-floor commercial retail space and a mix of supportive and affordable rental apartments. There will be five units set aside for homeless veterans, while the other 59, comprised of one-, two- and three-bedrooms, will rent at below-market rates to families of a limited income, the Jersey Journal reported. The Jersey City Redevelopment Agency (JCRA) is the developer and Kitchen & Associates is behind the design.





