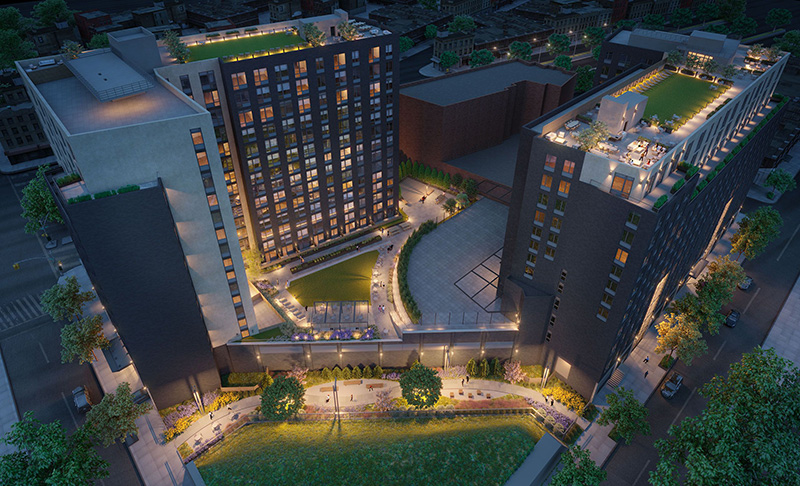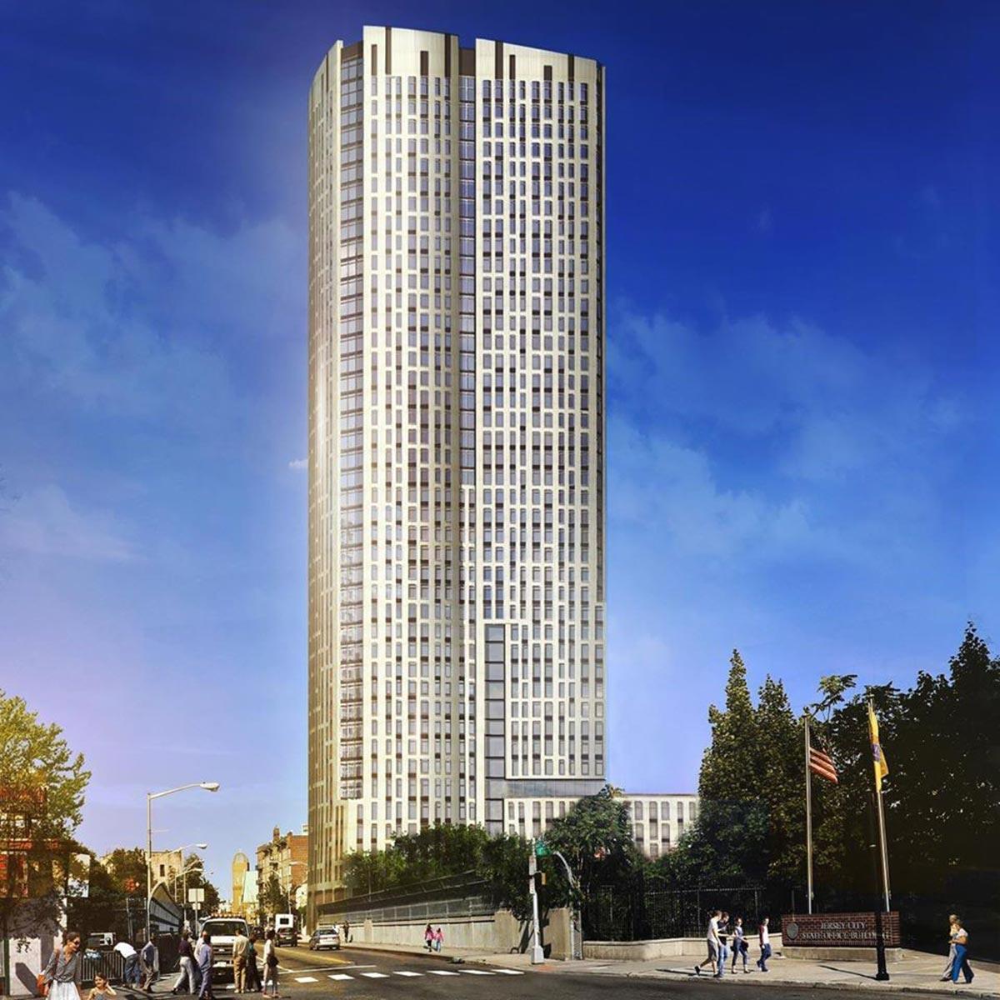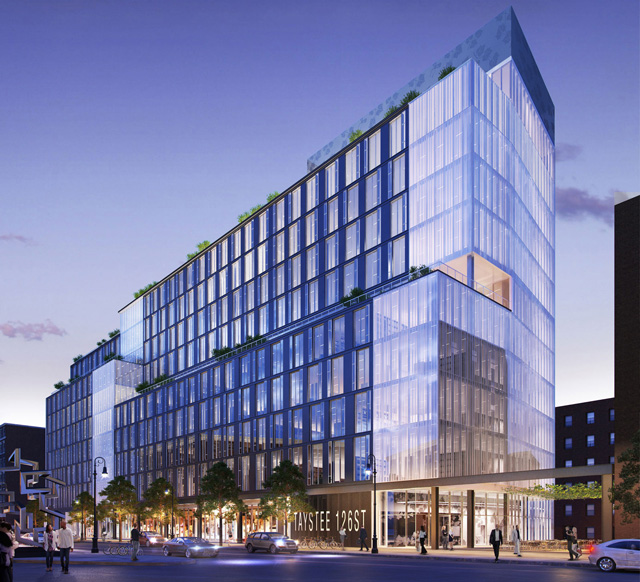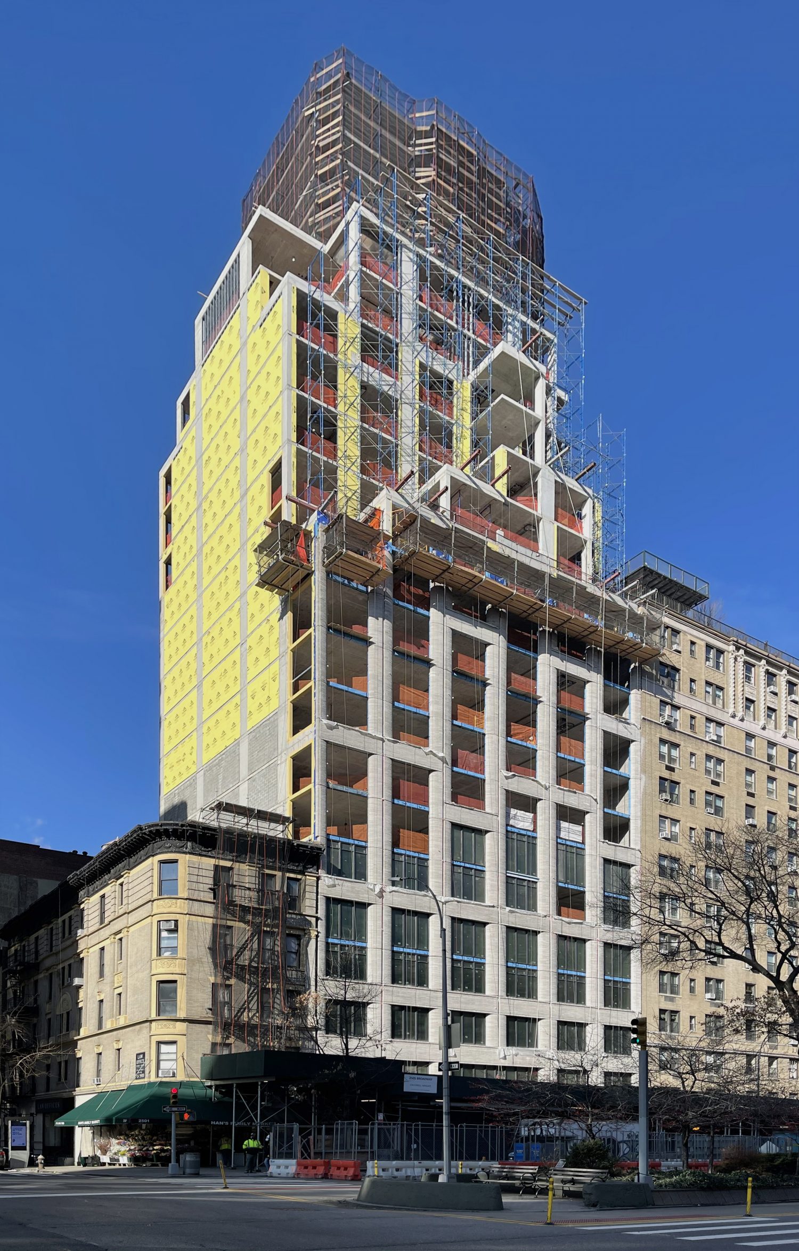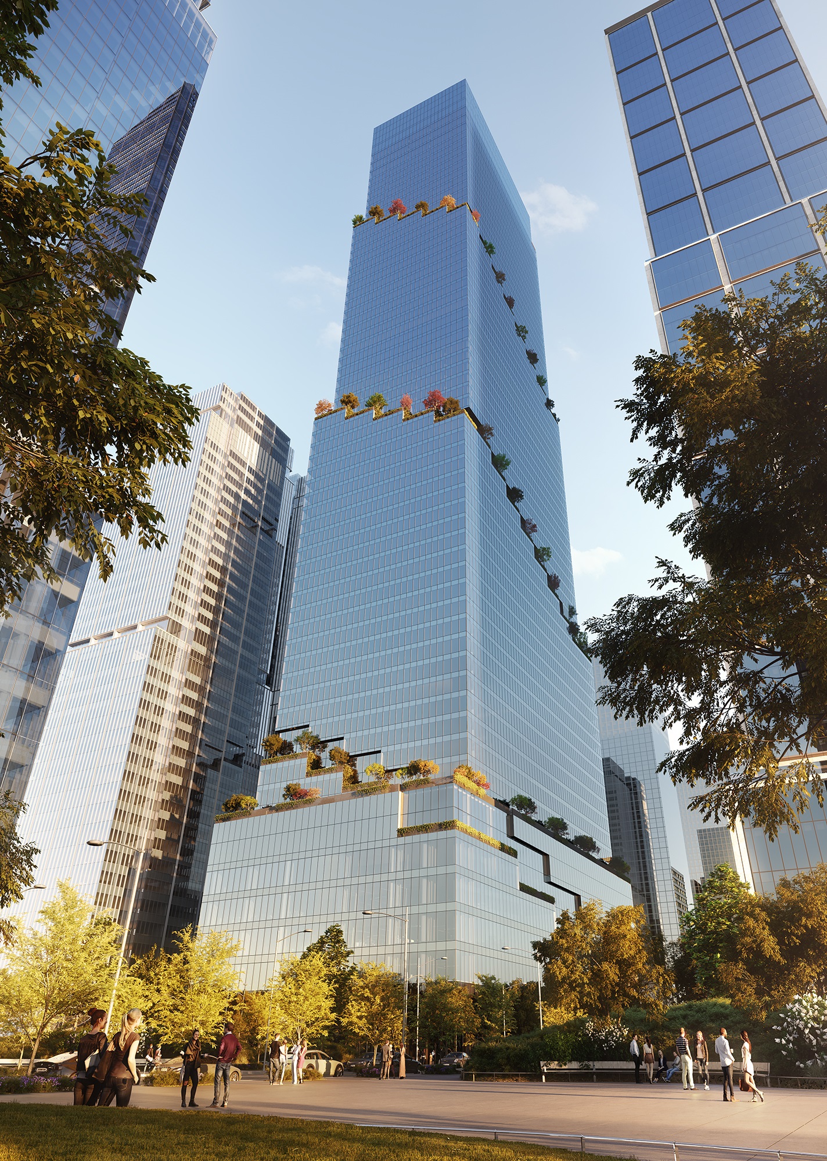Mixed-Use Complex Breaks Ground at 69-02 Queens Boulevard in Woodside, Queens
Madison Realty Capital has begun construction on a new mixed-use complex located near the southern boundary of Woodside, Queens. Developed in partnership with the New York City School Construction Authority, the complex will include a new public school, 478 mixed-income apartments, retail, and public outdoor space.

