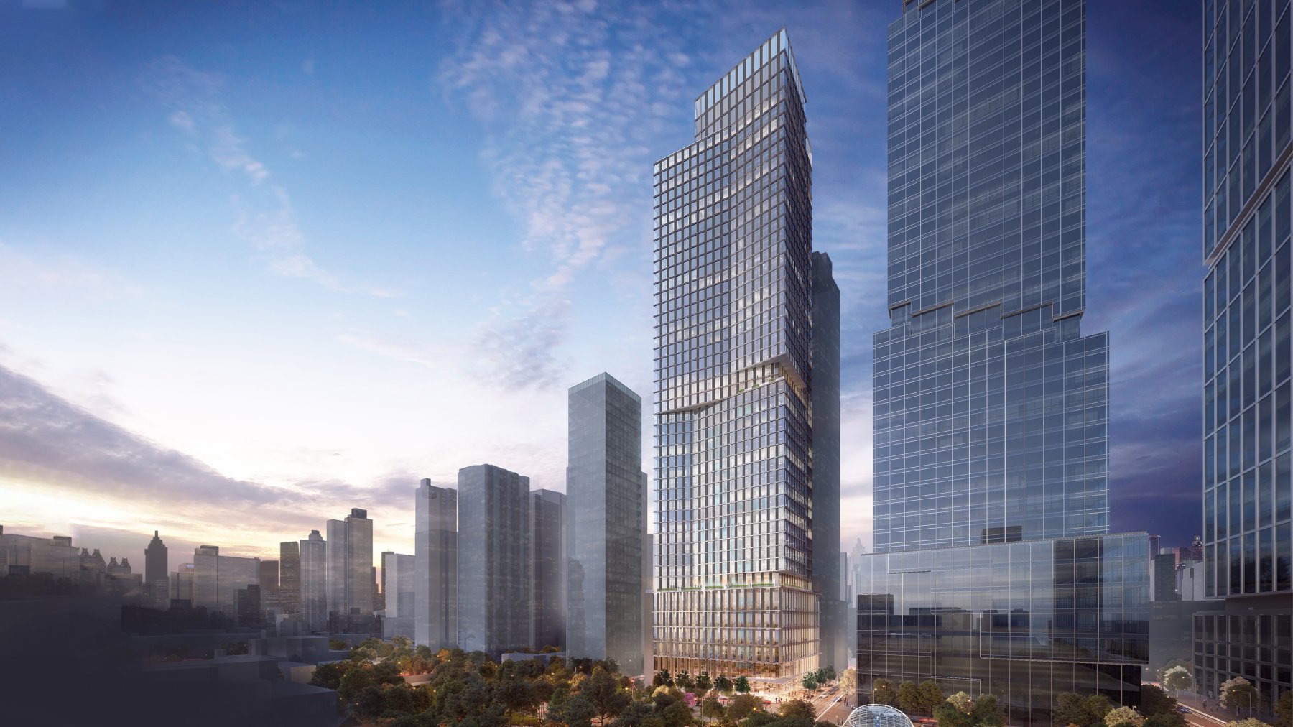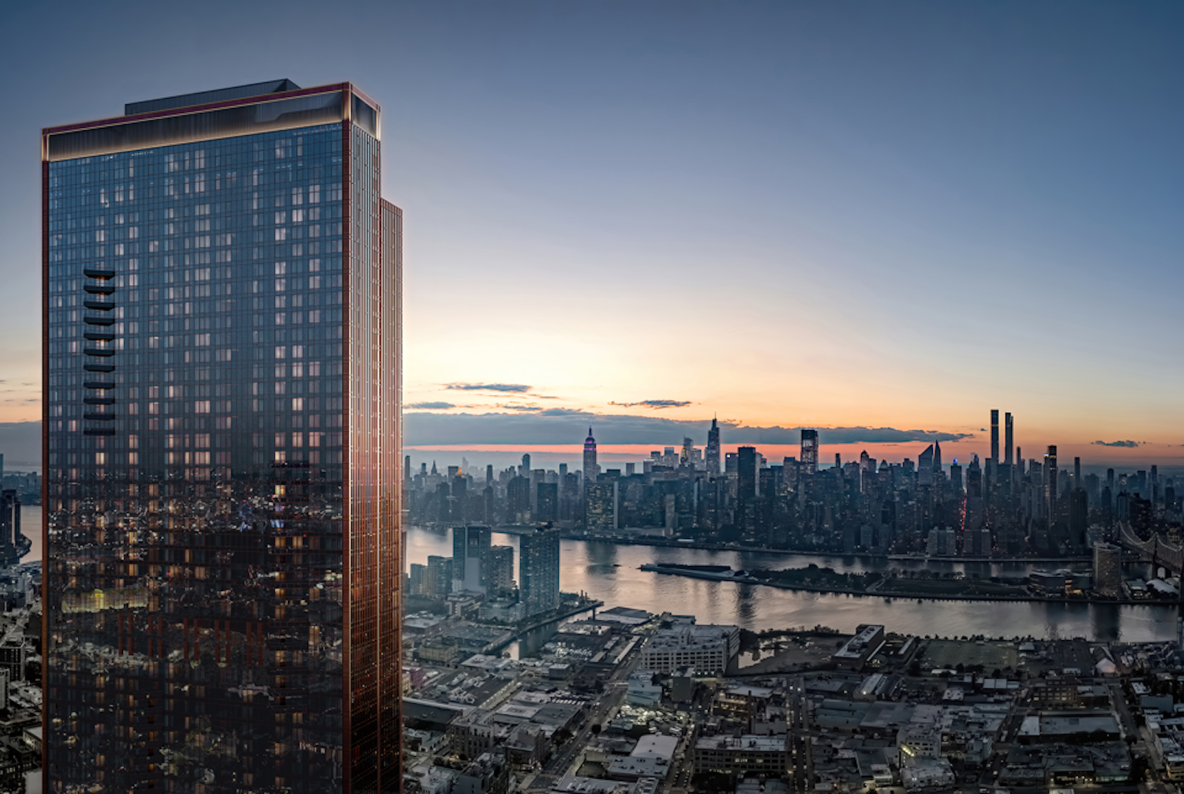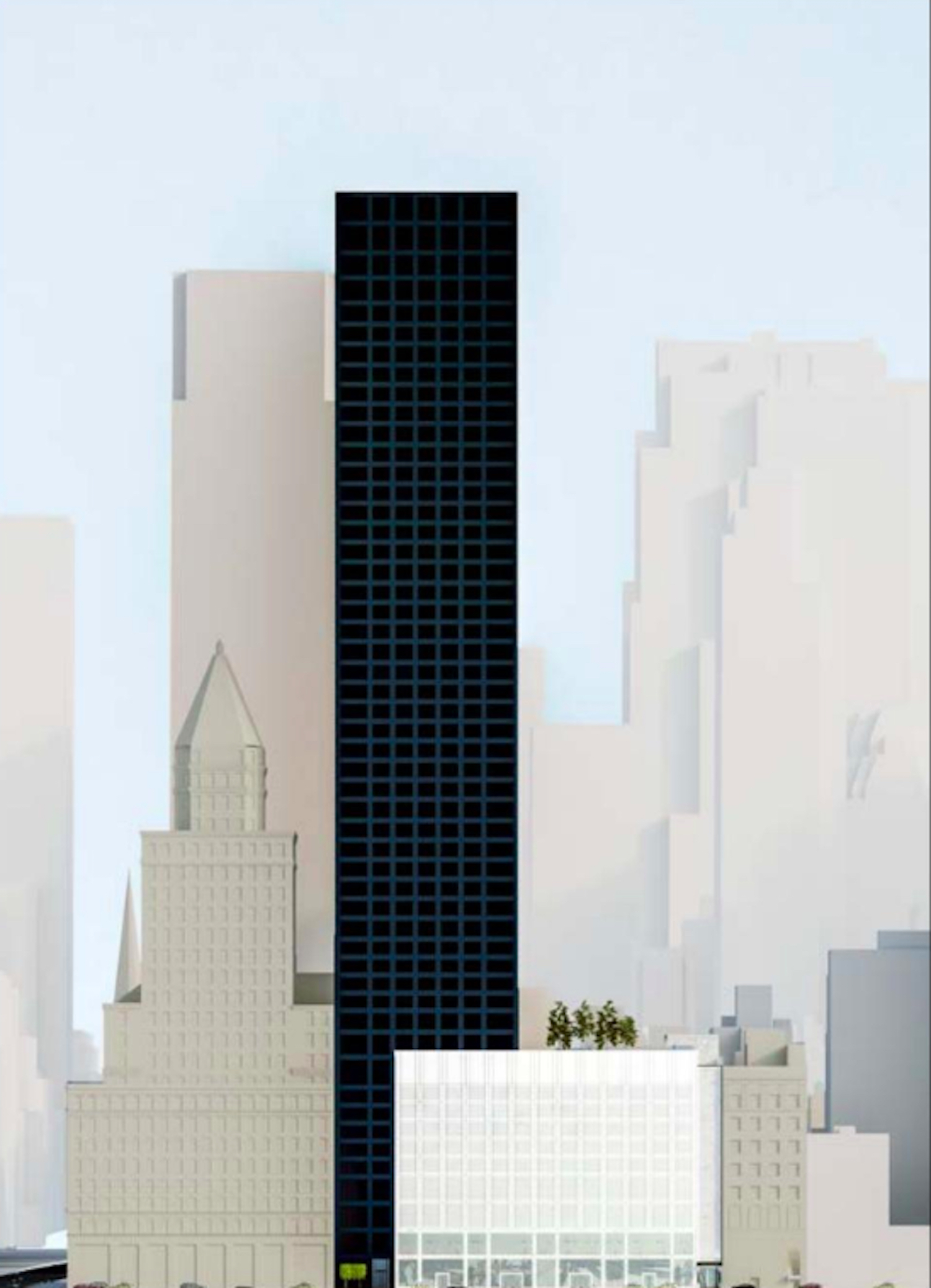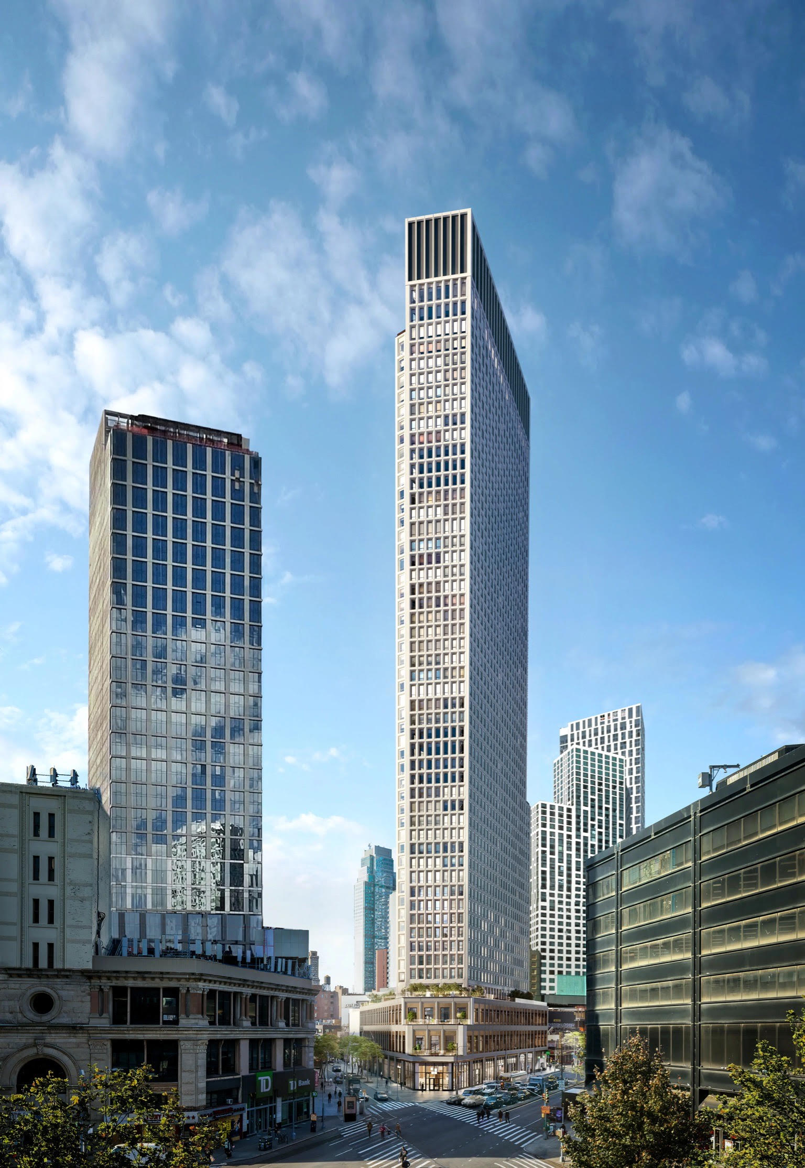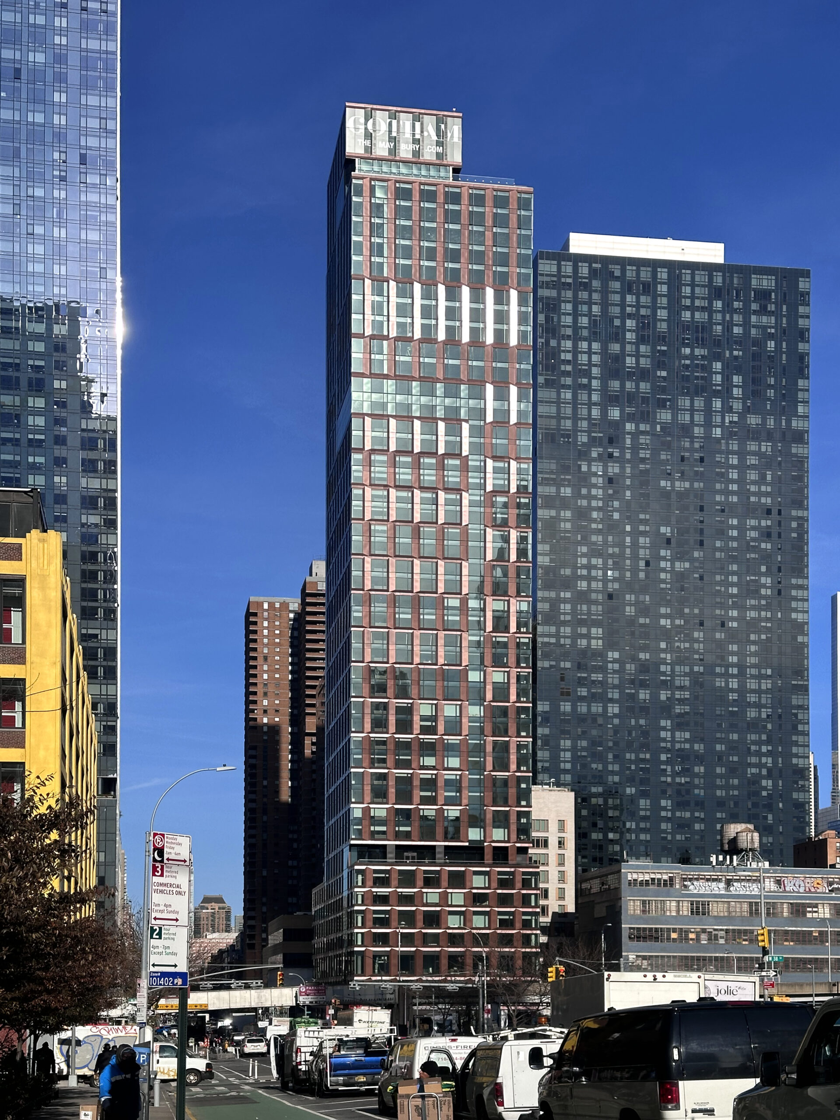Renderings Revealed for 47-Story Skyscraper at 70 Hudson Yards in Hudson Yards, Manhattan
Construction could soon begin on 70 Hudson Yards, a proposed 47-story office skyscraper in Hudson Yards, Manhattan. The 1.1-million-square-foot structure is being designed by Roger Ferris+ Partners and Gensler and developed by Related Companies and Oxford Properties, which are currently in discussions with potential tenants. The building is planned to become New York’s first zero-carbon emission skyscraper and will rise from an assemblage of two adjacent parcels bound by West 36th and 35th Streets to the north and south, The Set at 451 Tenth Avenue to the east, and Hudson Boulevard East and Bella Abzug Park to the west.

