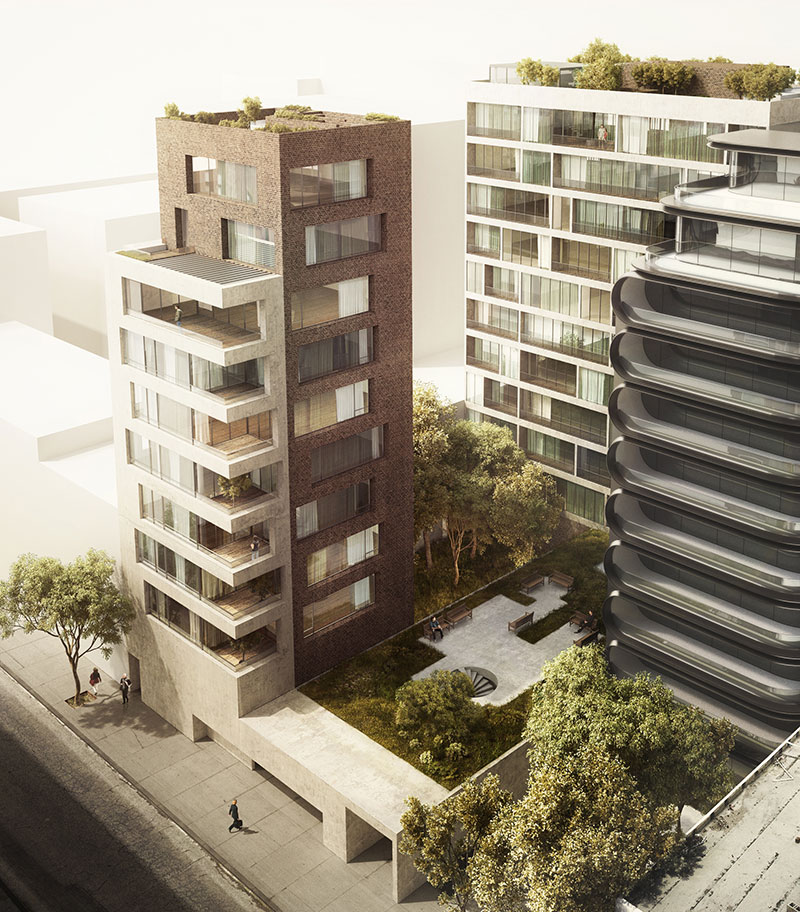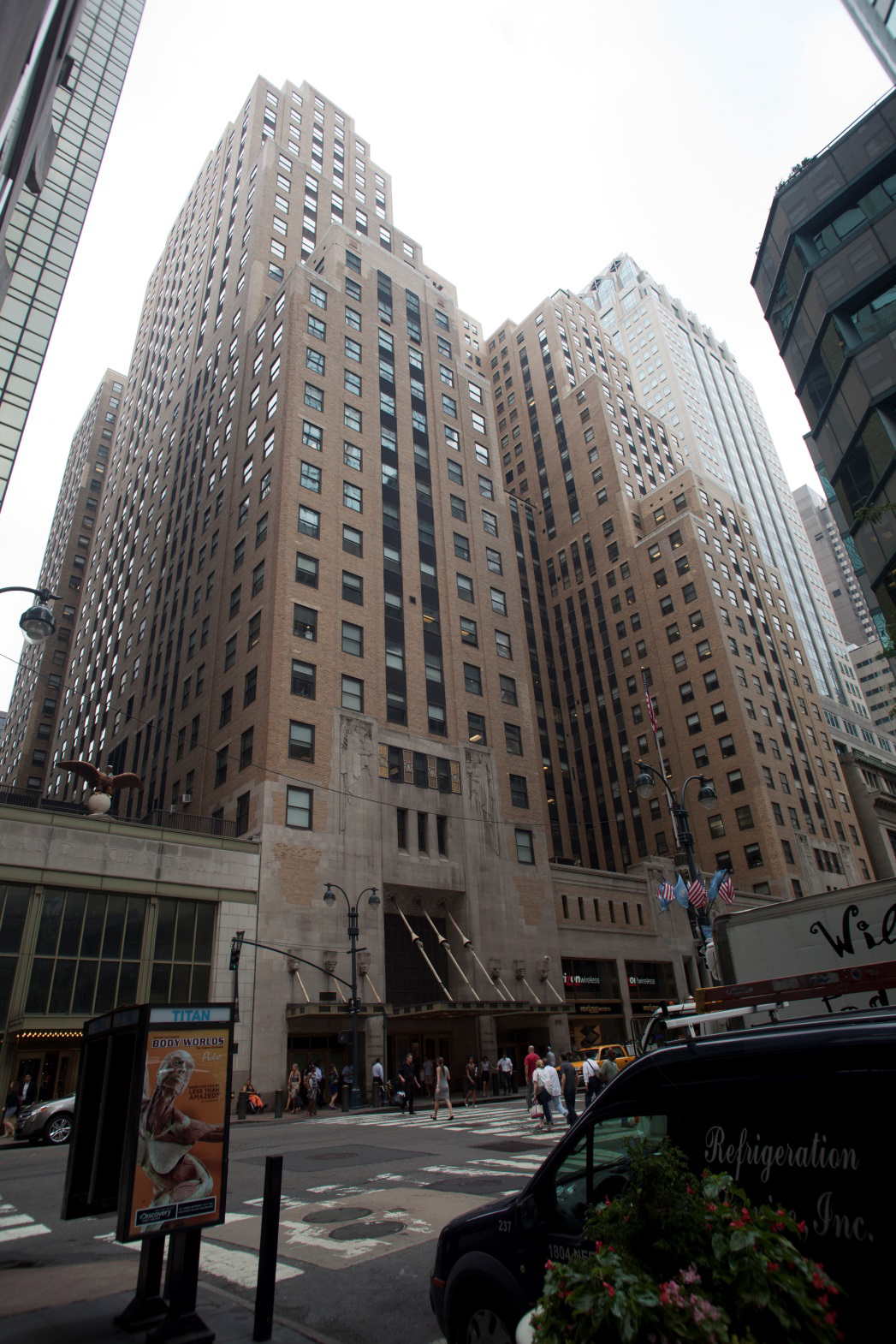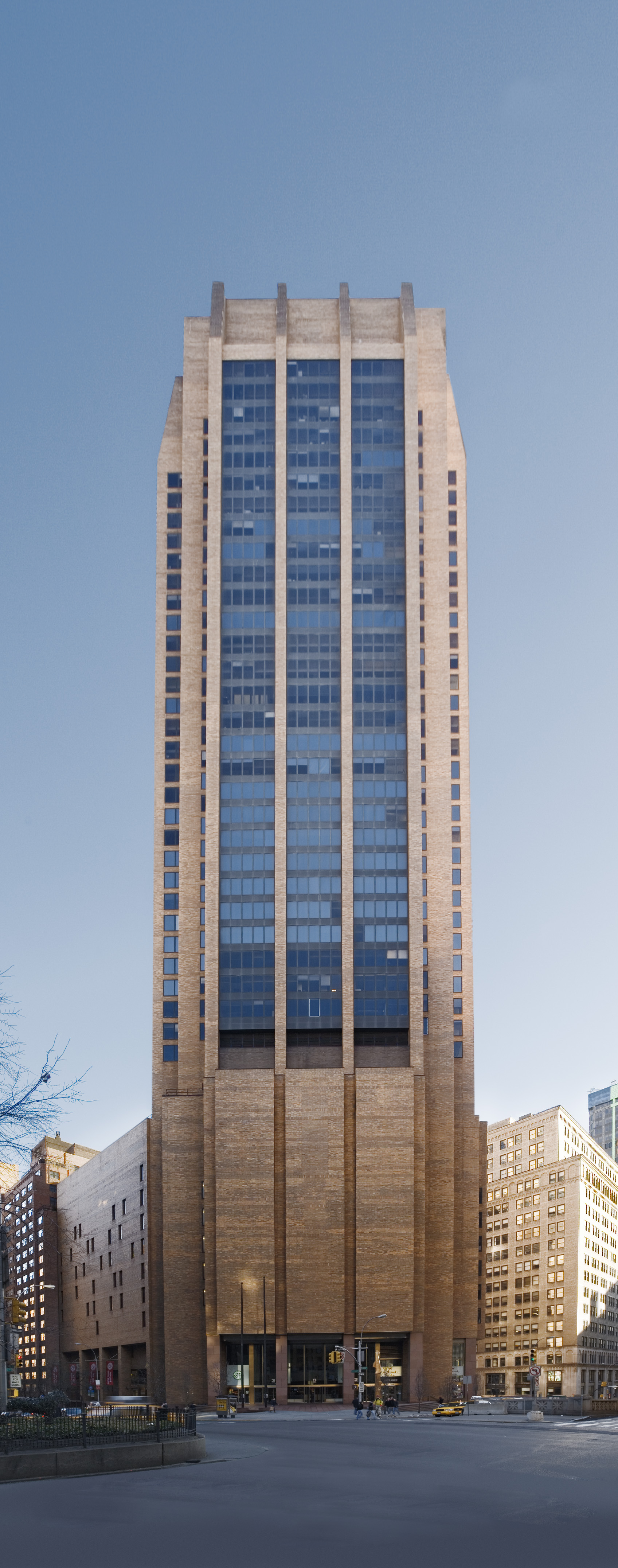11-Story, 36-Unit Mixed-Use Project Rises Above Street Level at 528 West 28th Street, West Chelsea
Construction is now five stories above street level on the northern portion of the 11-story, 36-unit mixed-use complex under development at 528 West 28th Street, in West Chelsea. Progress on construction can be seen thanks to a photo posted to the YIMBY Forums. The 96,162-square-foot project, dubbed Jardim, will boast 11-story components along both the West 27th and West 28th street fronts. The tower portions will connect via a single-story base, which will include 6,490 square feet of retail space. The residential units, beginning on the second floor, will be condominiums and should average 2,489 square feet apiece. Centaur Properties and Greyscale Development Group are the developers. Sao Paulo, Brazil-based Isay Weinfeld is the design architect, while Hell’s Kitchen-based SBLM Architects is the executive architect. Completion is expected in 2017.





