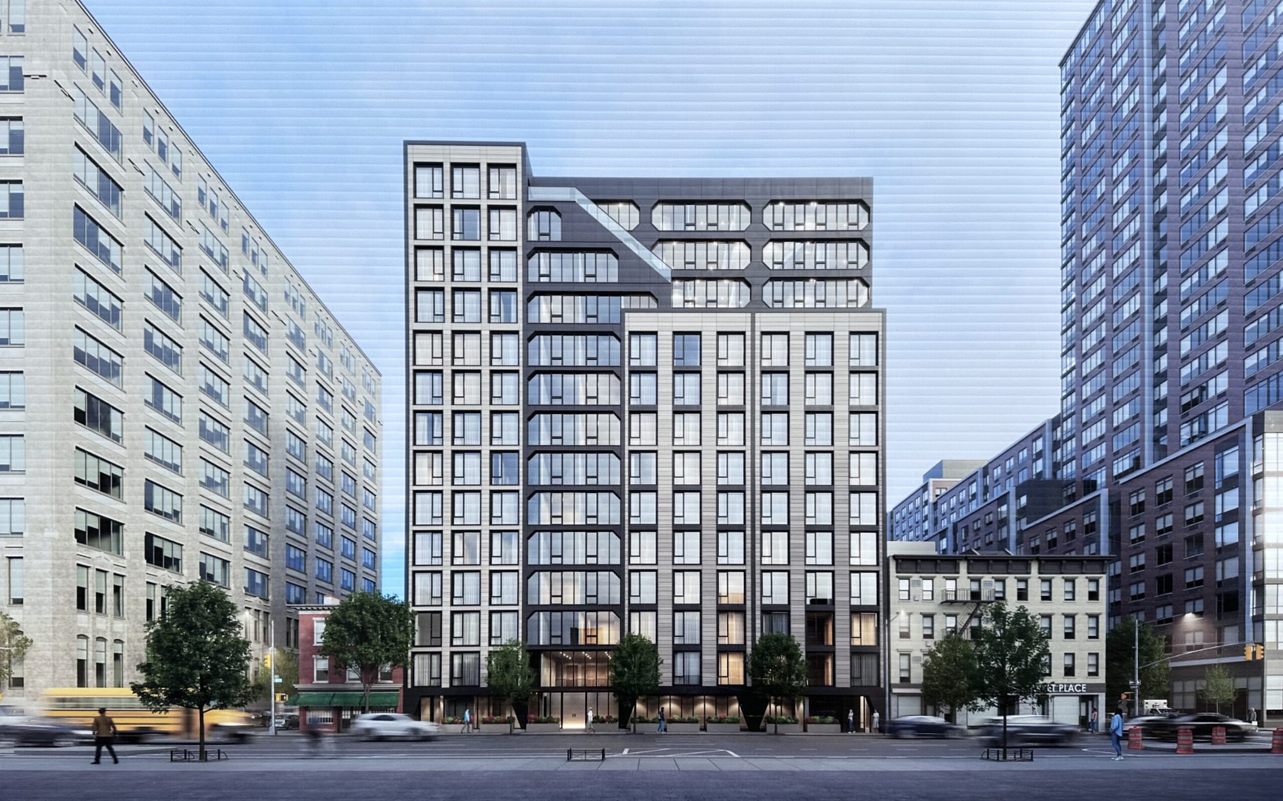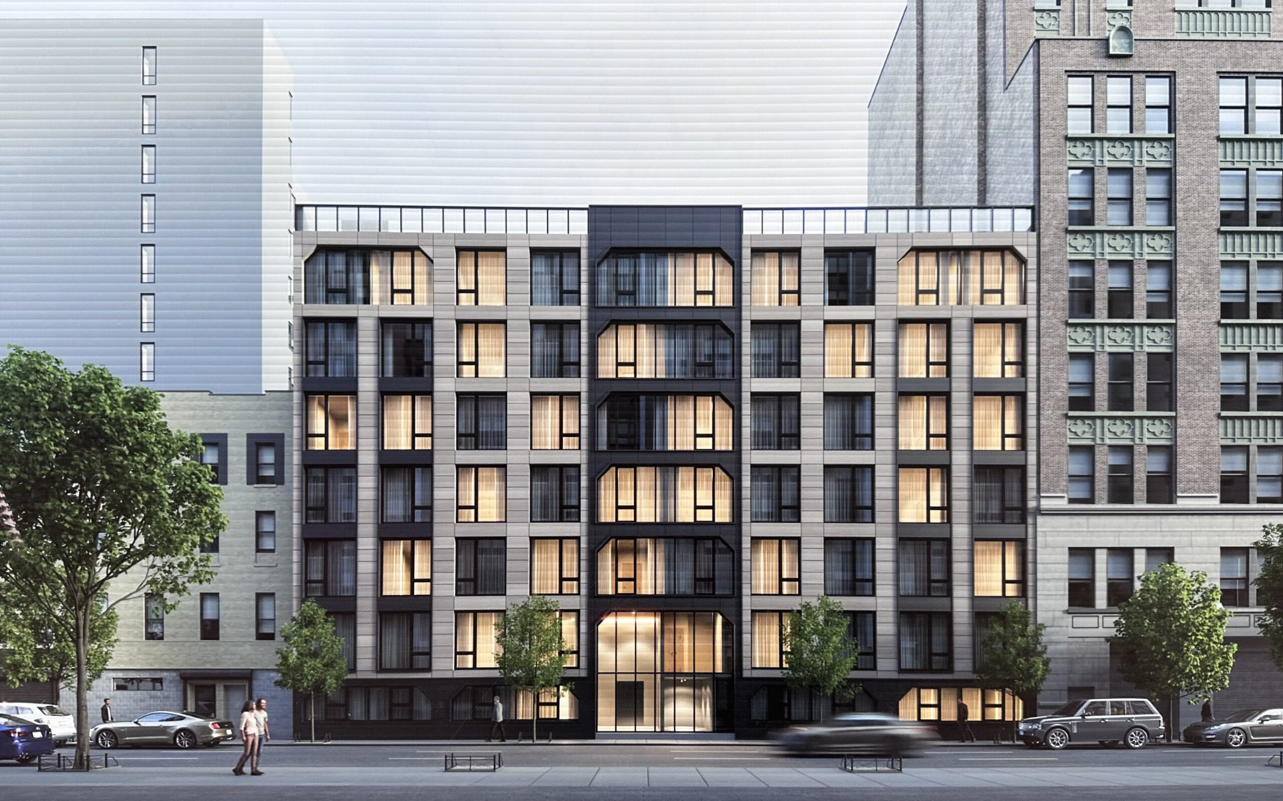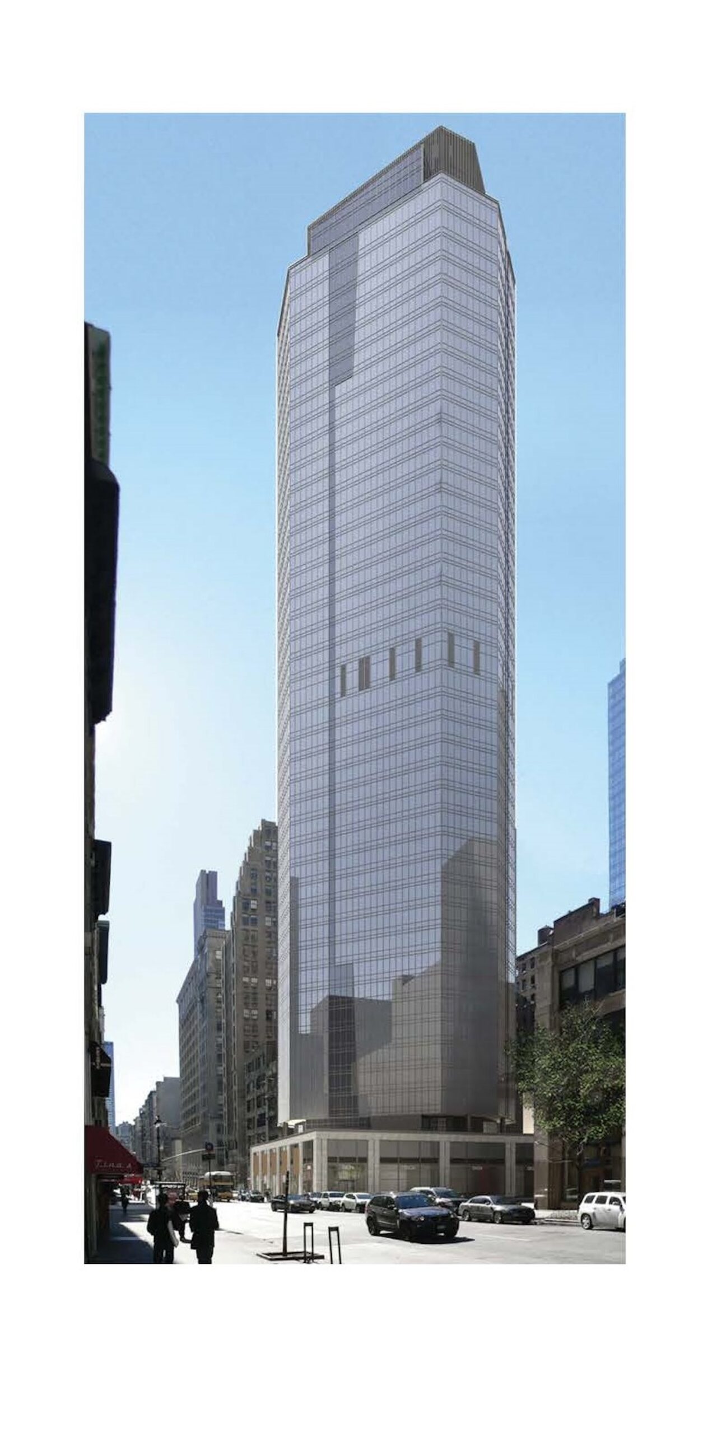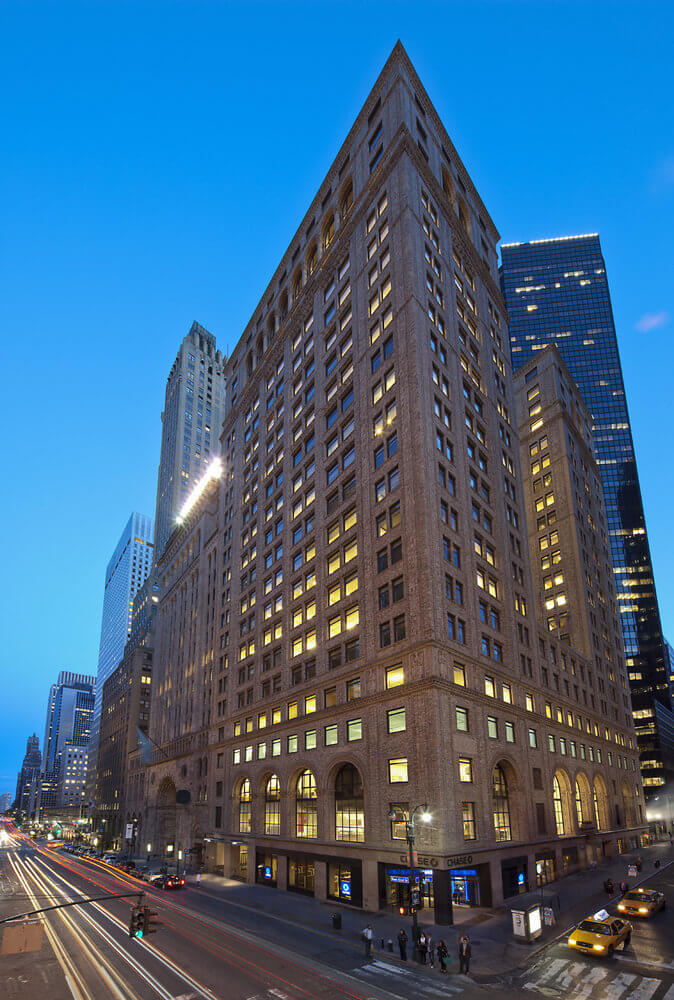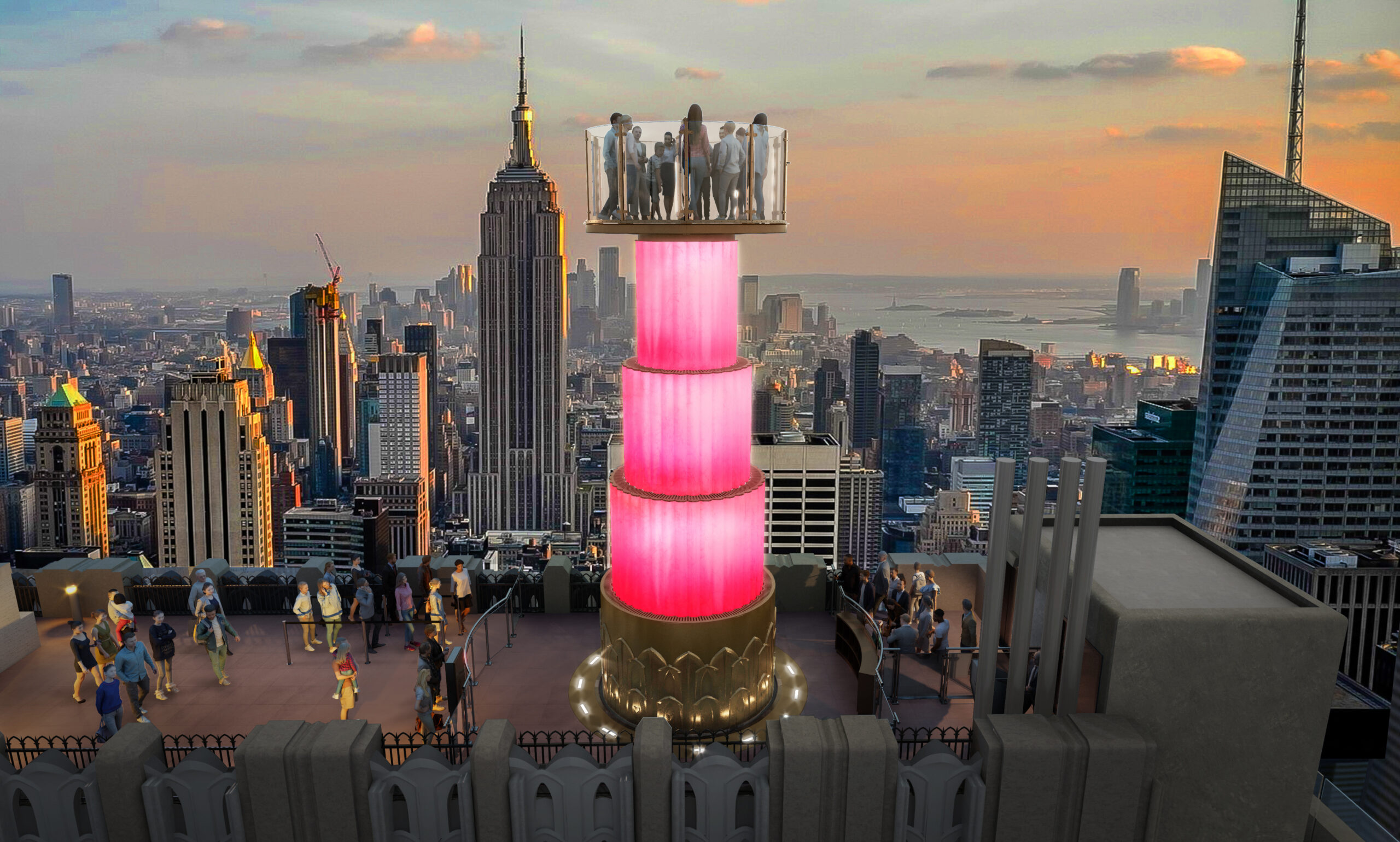Excavation Begins at 622 Eleventh Avenue in Hell’s Kitchen, Manhattan
Excavation is underway at 622 Eleventh Avenue, the site of a 14-story residential building in Hell’s Kitchen, Manhattan. Designed by S. Wieder Architect and developed by Cheskel Schwimmer of Chess Builders LLC, the 119-foot-tall structure will span 127,613 square feet and yield 188 rental units with an average scope of 677 square feet, as well as 173 square feet of commercial space and a cellar level. The property is bound by West 46th Street to the north and Eleventh Avenue to the west, with frontage on both streets.

