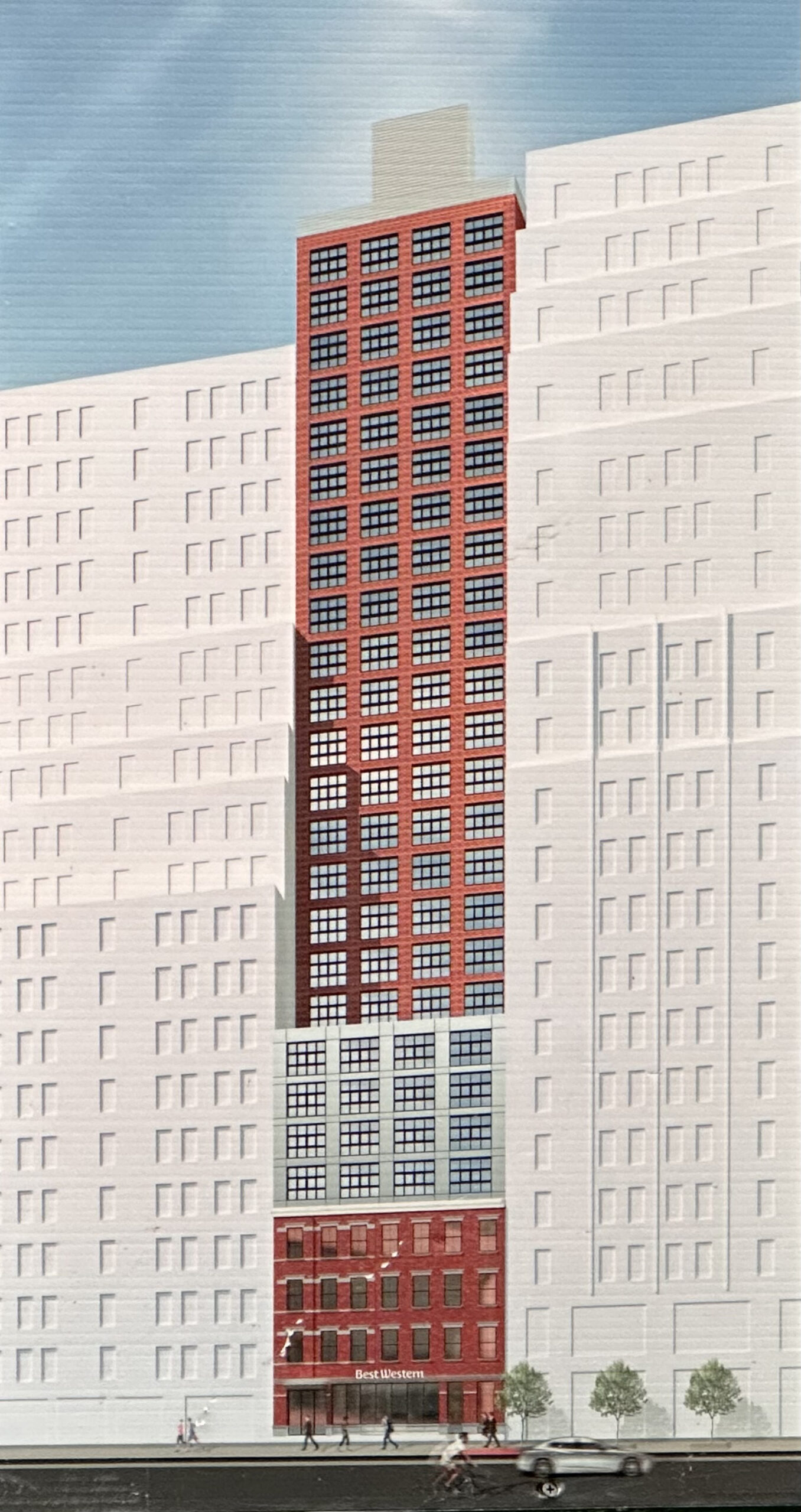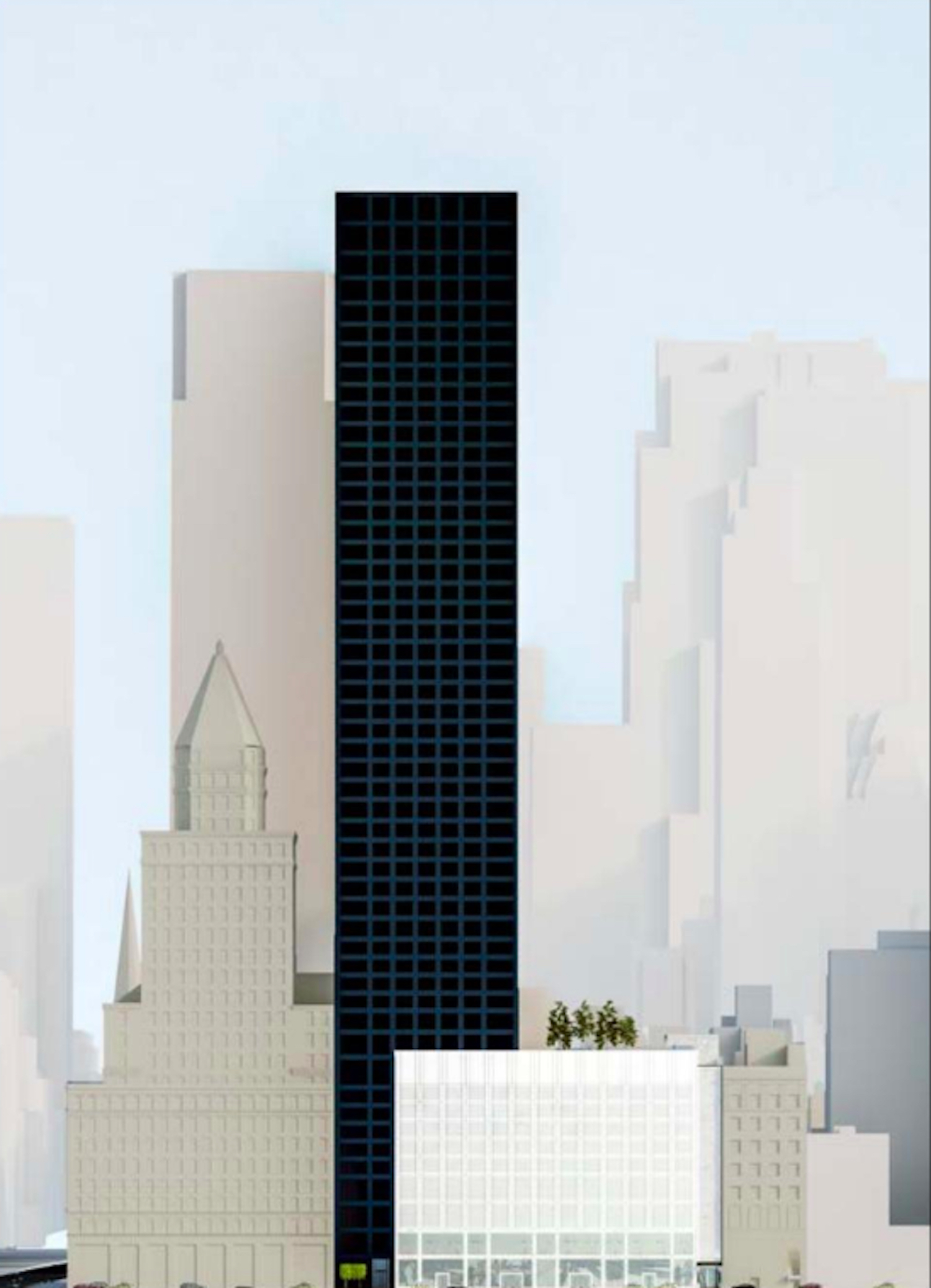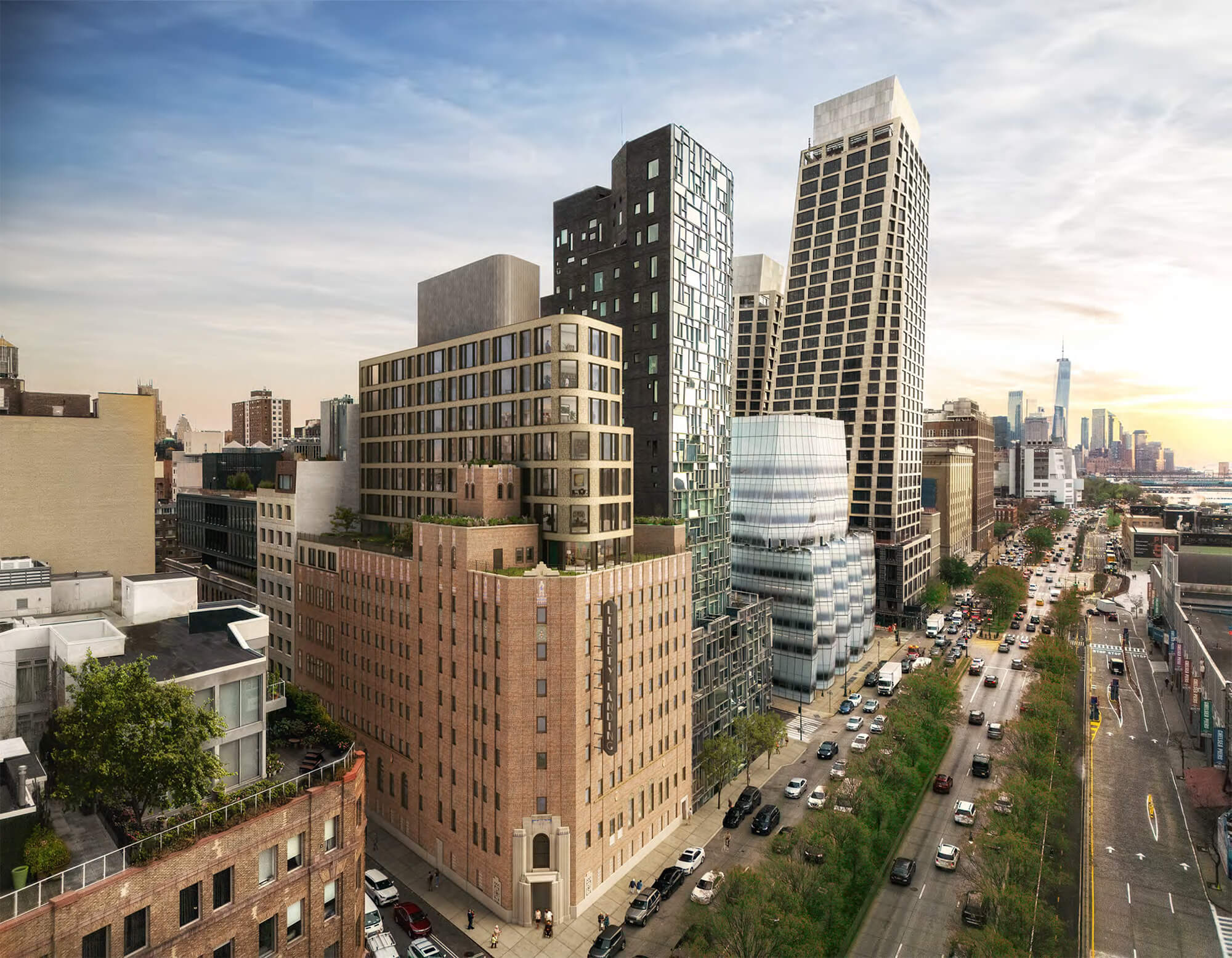Best Western Hotel Tops Out at 319-321 West 38th Street in Midtown, Manhattan
Construction has topped out on 319-321 West 38th Street, a 26-story Best Western Hotel in Midtown, Manhattan. Designed by Gene Kaufman Architect and developed by 319 West 38th Steel LP, the 250-foot-tall structure will span 44,200 square feet with an undisclosed number of hotel rooms and a collection of amenities. The property stands on two adjoining interior plots between Eighth and Ninth Avenues.





