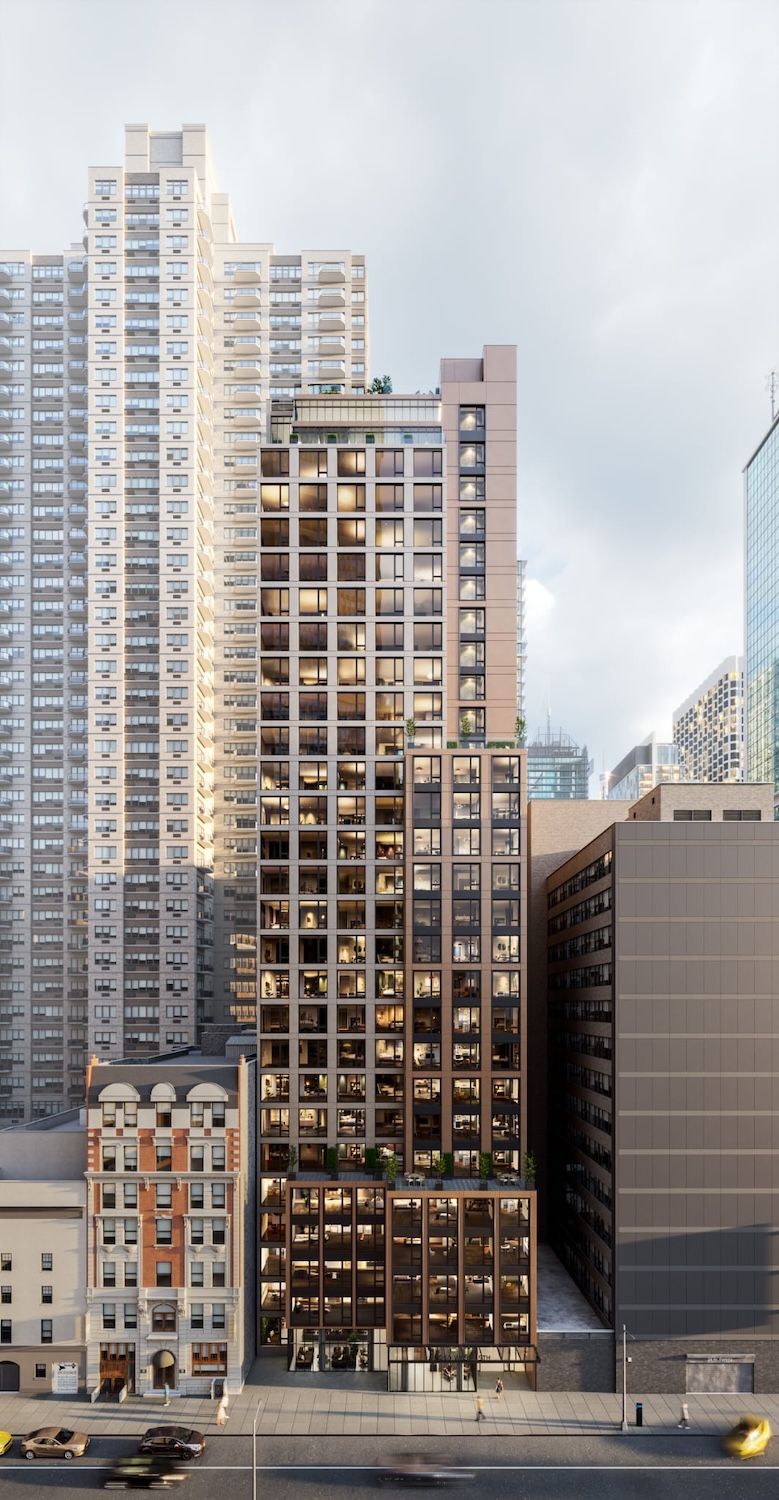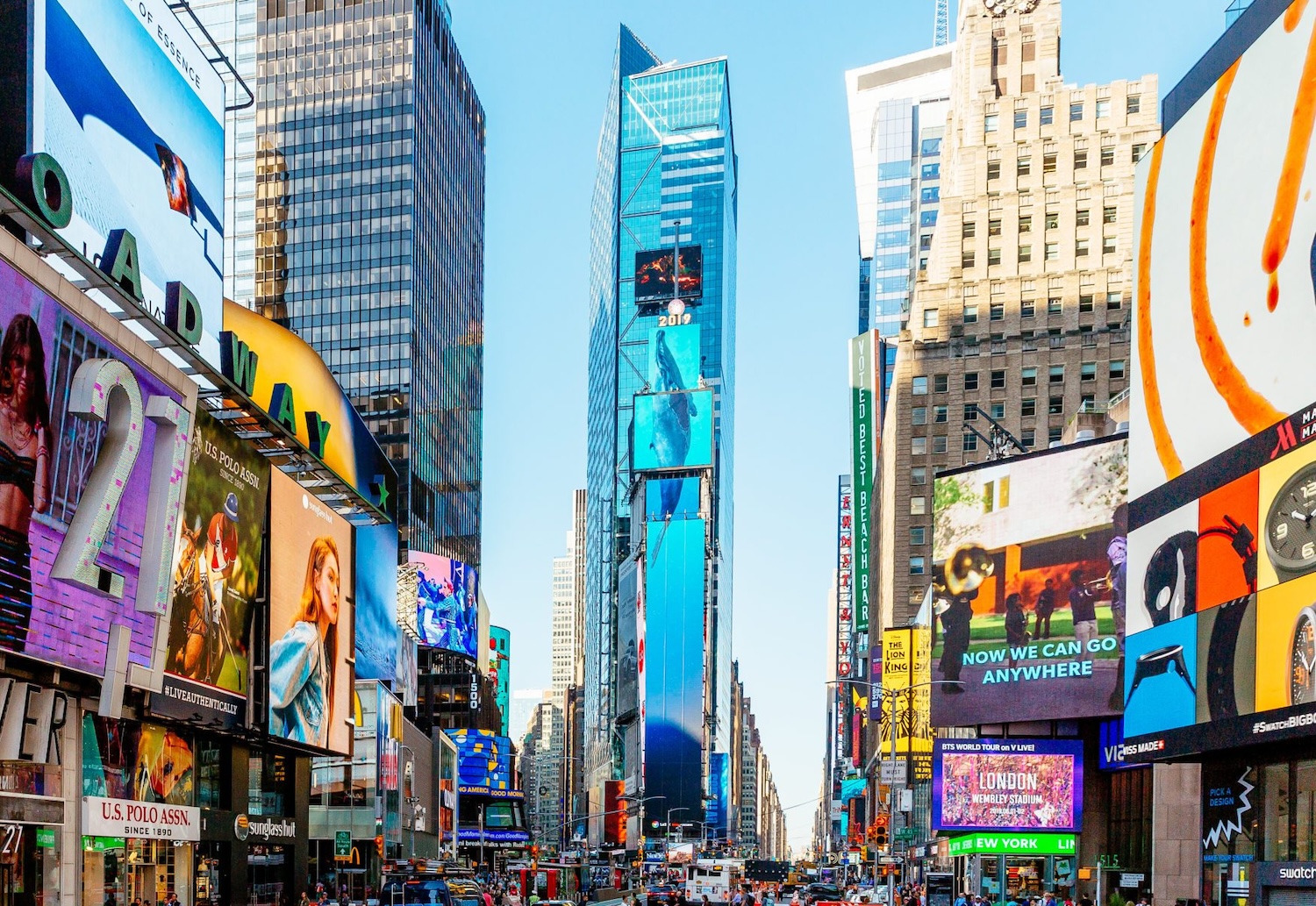Public Review Begins For Midtown South Mixed-Use Plan In Manhattan
The public review process has begun for the Midtown South Mixed-Use plan, a proposed redevelopment of the area spanning 42 blocks between West 23rd and West 40th Streets, and Fifth to Eighth Avenues in Manhattan. The proposal, directed by the NYC Department of City Planning (DCP), intends to introduce roughly 9,700 new residential units, with up to 2,900 designated as income-restricted affordable housing. It is part of Mayor Eric Adams’ broader “Manhattan Plan,” which aims to overhaul outdated zoning laws in the area.





