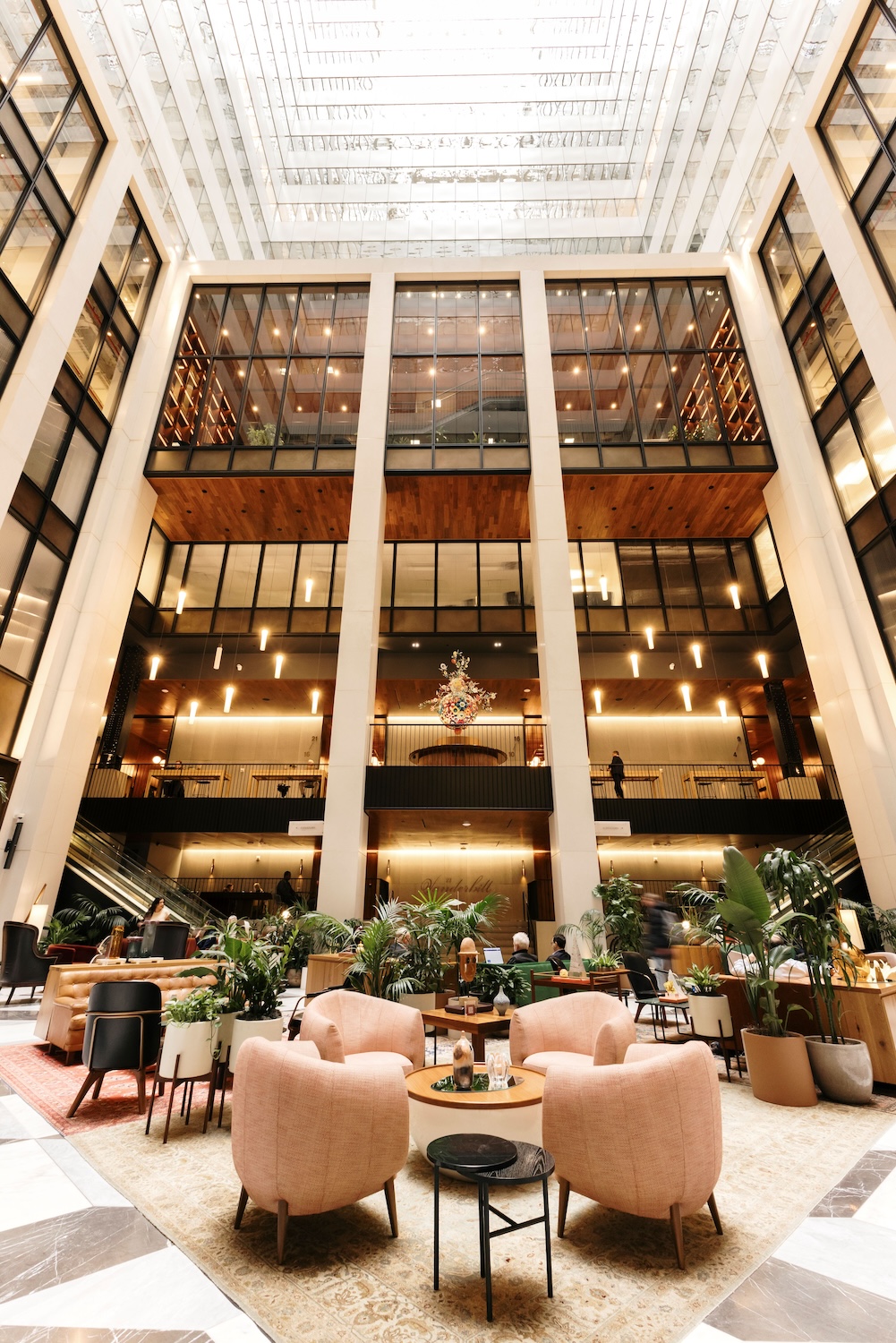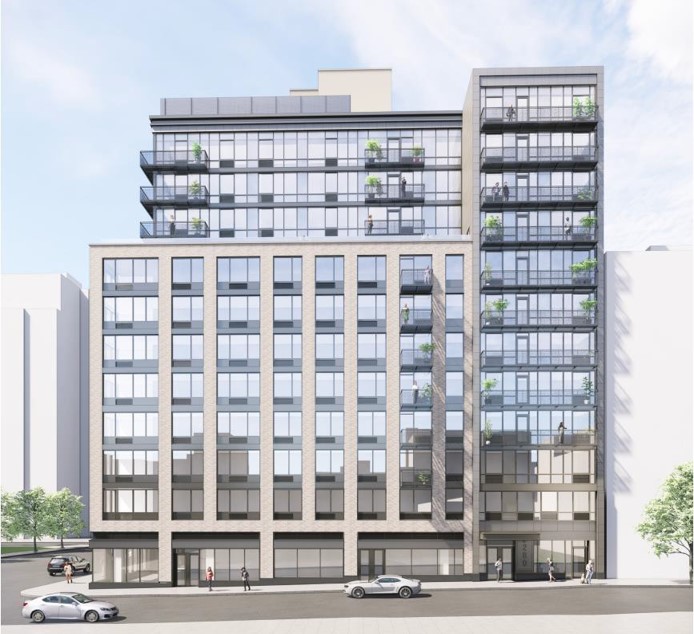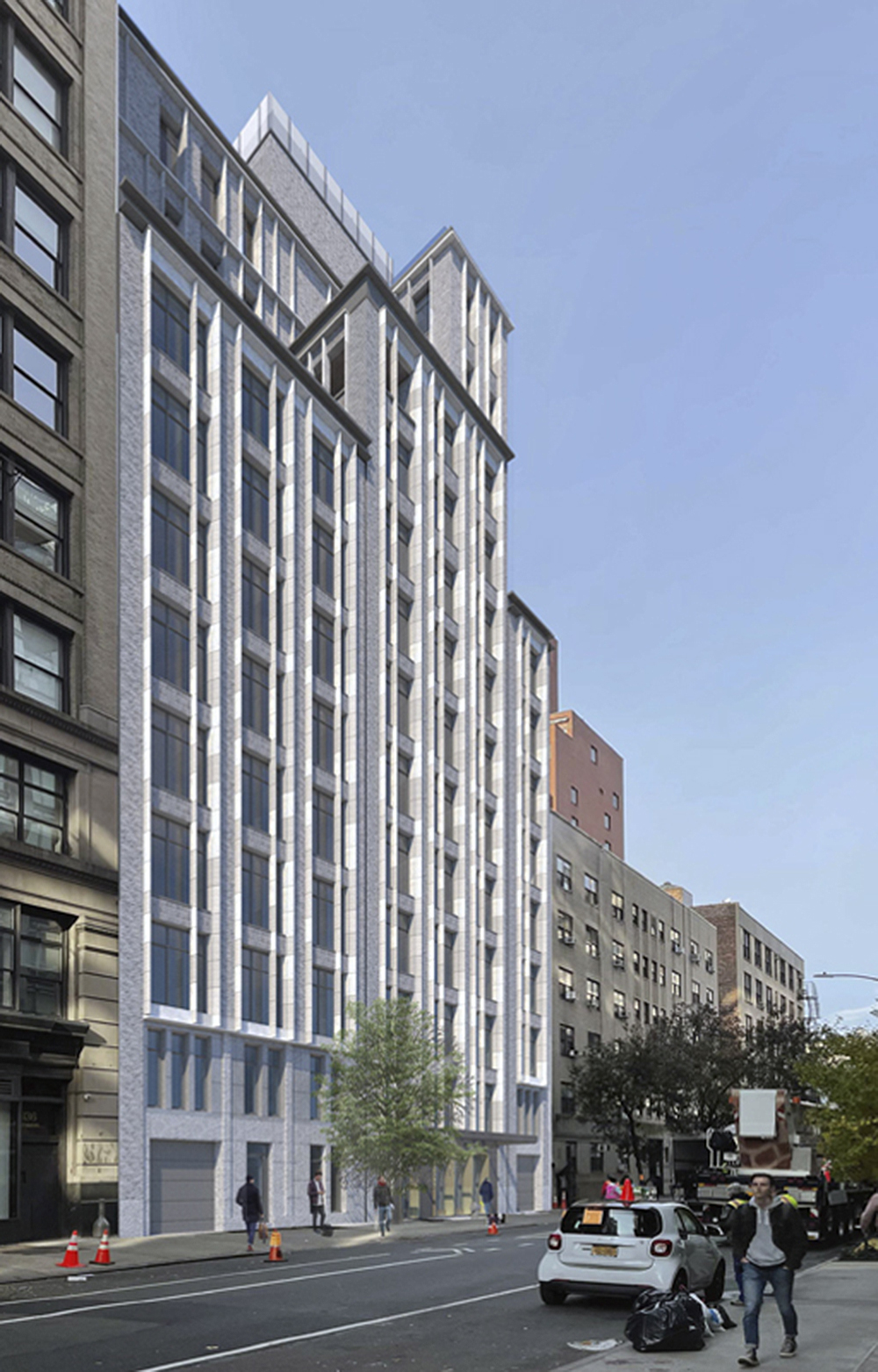Midtown
$39.5 Million Penthouse Comes to Market at The Cortland in Manhattan’s West Chelsea
The largest penthouse at The Cortland has just come to market in West Chelsea. Located at 555 West 22nd Street overlooking Hudson River Park, the 25-story condominium building comprises 144 residences and nearly 20,000 square feet of residential amenities and services. Developed by Related Companies, in partnership with Mitsui Fudosan America, The Cortland is designed by Robert A.M. Stern Architects with interiors by Olson Kundig. Related Sales LLC and CORE Group are the exclusive co-sales and marketing agents for the project.
Foundations Underway at 280 Eighth Avenue in Chelsea, Manhattan
Foundations are underway at 280 Eighth Avenue, the site of a 12-story residential building in Chelsea, Manhattan. Designed by SLCE Architects and developed by Red Apple Group under the RA 280 Development LLC, the 113-foot-tall structure will span 58,021 square feet and yield 64 rental units with an average scope of 819 square feet, as well as 4,642 square feet of commercial space, 947 square feet of community facility space, a cellar level, and a 24-foot-long rear yard. The property is situated at the corner of Eighth Avenue and West 24th Street.
WatchHouse Opens First US Location at Newly Redeveloped 660 Fifth Avenue in Midtown, Manhattan
WatchHouse, a London-based specialty coffee roastery and café, has opened its first United States location at 660 Fifth Avenue, a recently renovated 39-story commercial tower in Midtown, Manhattan. The coffee shop recently signed a lease for approximately 1,500 square feet on the ground floor. The building is located West 52nd and 53rd Streets and was formerly addressed as 666 Fifth Avenue.
142 West 21st Street Readies For Construction in Chelsea, Manhattan
Work is about to get underway on 142 West 21st Street, a two-story parking garage that is being expanded into a 13-story residential building in Chelsea, Manhattan. Designed by BKSK Architects and developed by Yiannes Einhorn of Grid Group, who purchased the property from Jadlamm Realty Corp. for $31 million in 2021, the 135-foot-tall structure will span 61,256 square feet and yield 22 condominium units with an average scope of 2,756 square feet, as well as 610 square feet of commercial space, a cellar level, parking spots for 16 vehicles, and a 30-foot-long rear yard. The property is located on an interior lot between Sixth and Seventh Avenues.





