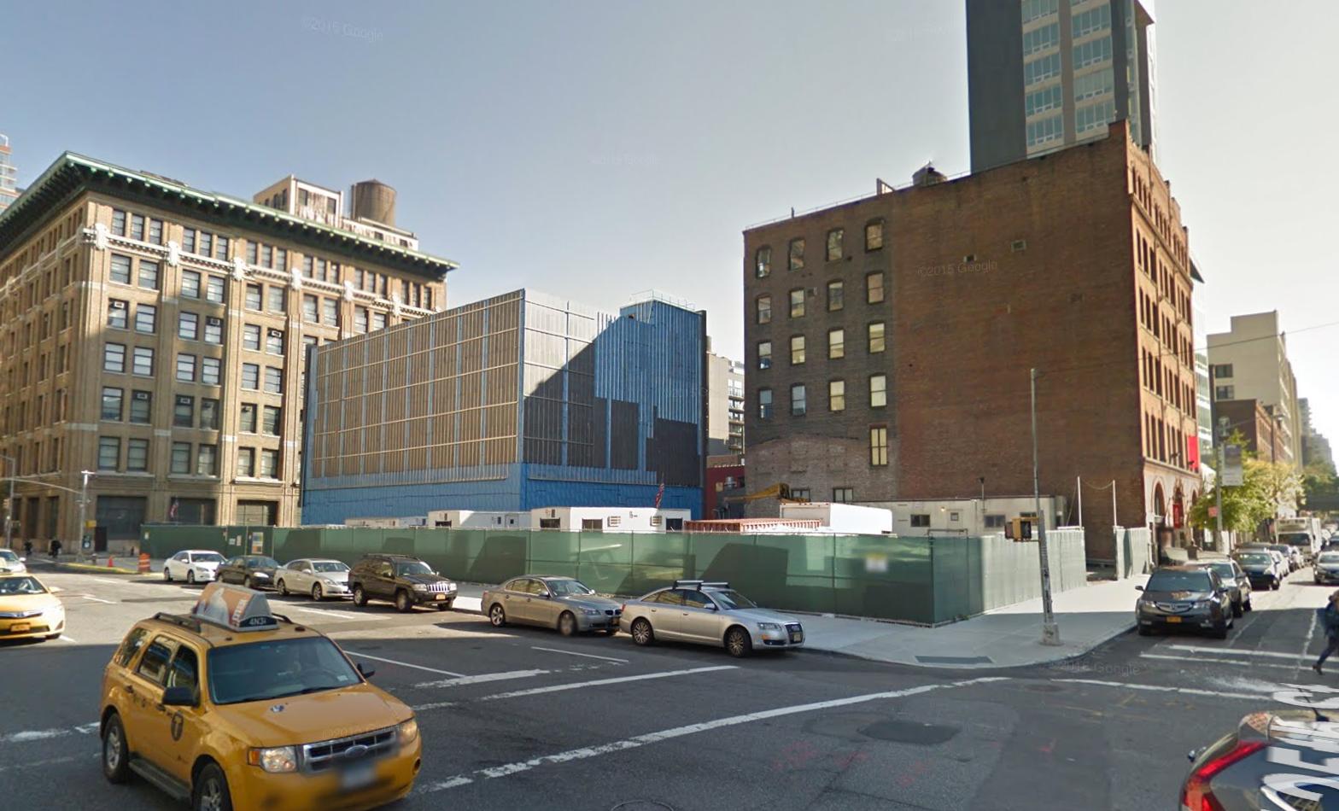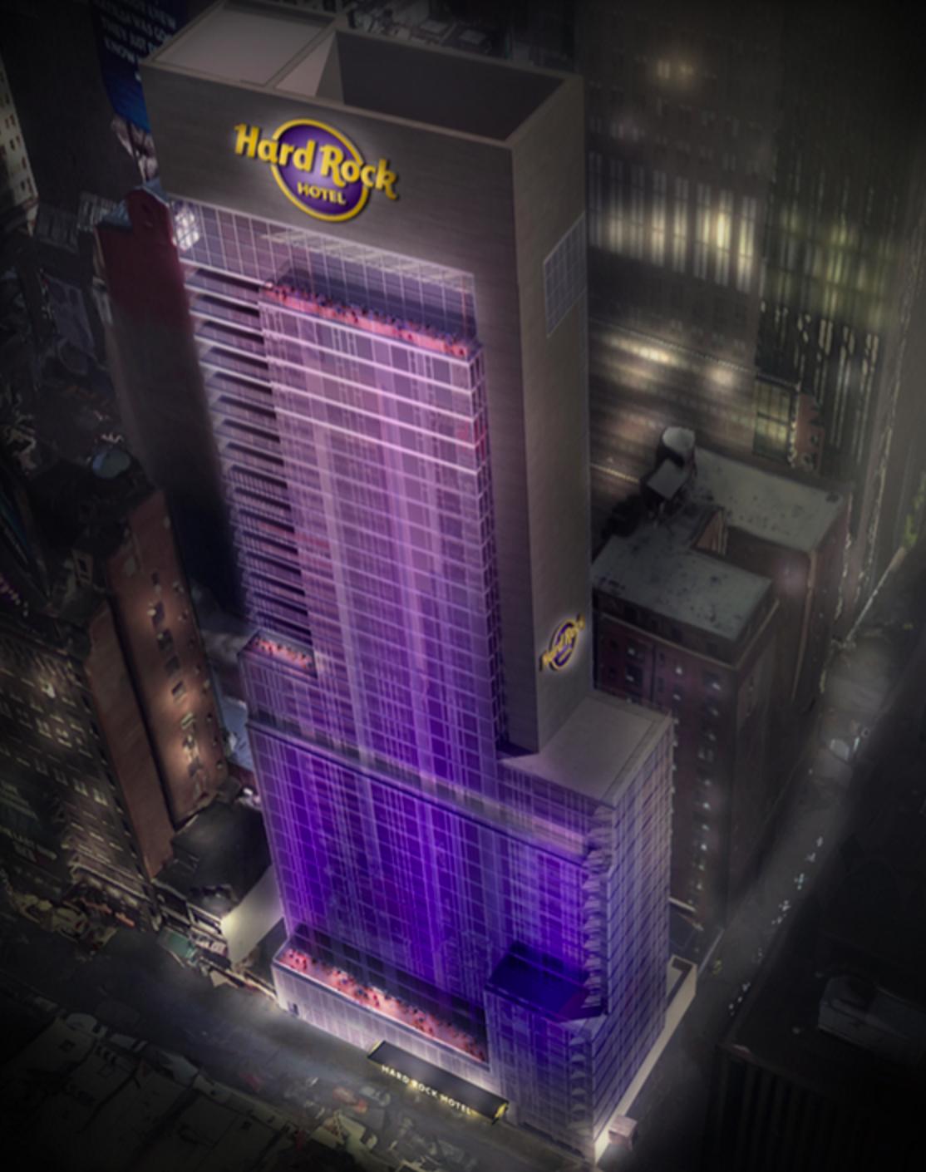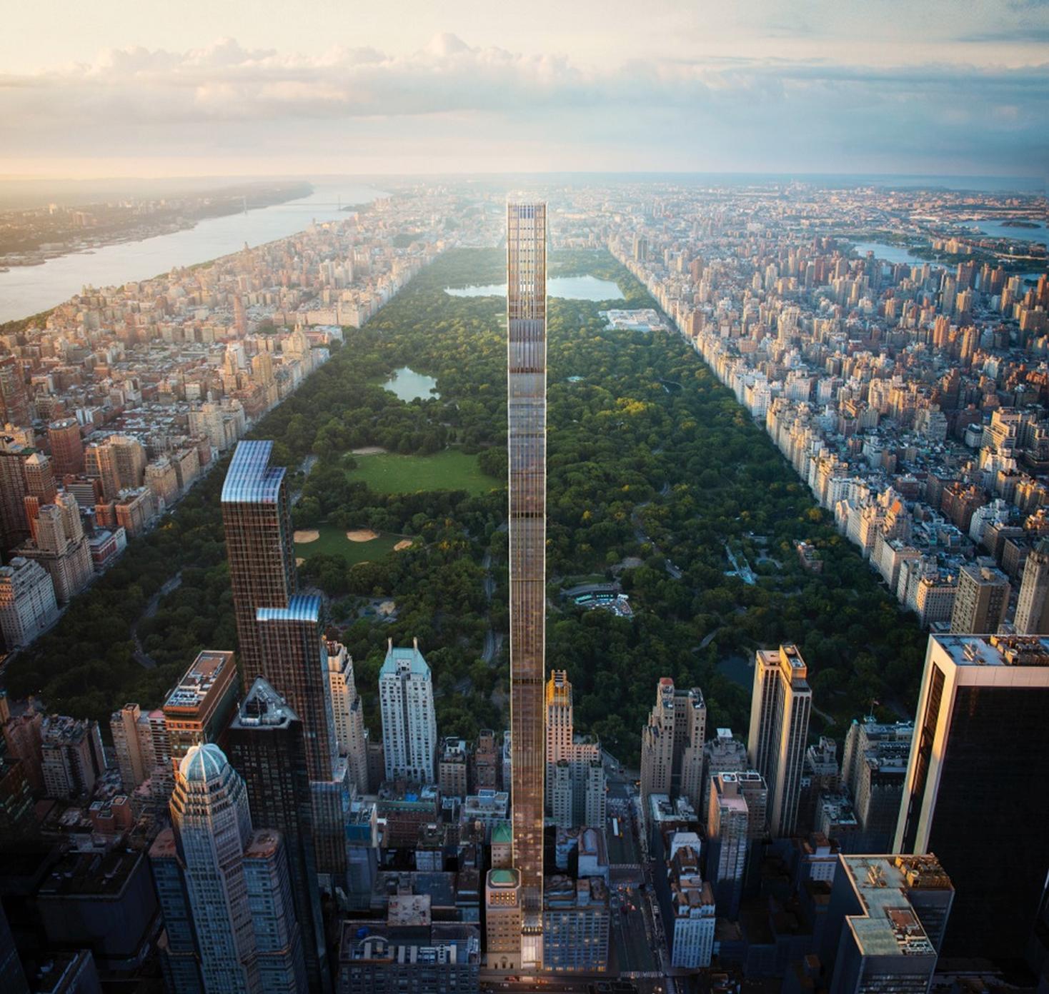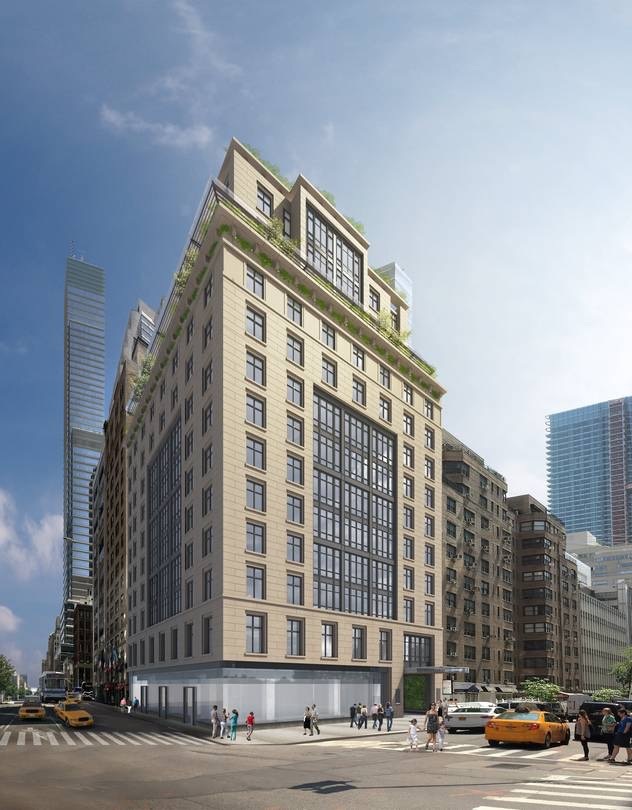Zaha Hadid-Designed Mixed-Use Project Planned At 220 Eleventh Avenue, West Chelsea
Back in 2002, the Moinian Group acquired, for an undisclosed amount, the 19,750-square-foot lot at 220 Eleventh Avenue, located between West 25th and 26th streets in West Chelsea. Since then, the Metropolitan Transportation Authority (MTA) has constructed what appears to be a ventilation system for the 7 Subway Extension on the northern end of the lot. Now, we can bring you news that the developer is moving forward with development of the site. Planned is a mixed-use project, with condominiums and a space for a cultural institution, designed by Zaha Hadid Architects. The project was one of the last that Zaha Hadid personally designed before she unexpectedly passed away earlier this year. The site can accommodate up to 187,820 square feet of new mixed-use development. Construction is expected to get underway in early 2017.





