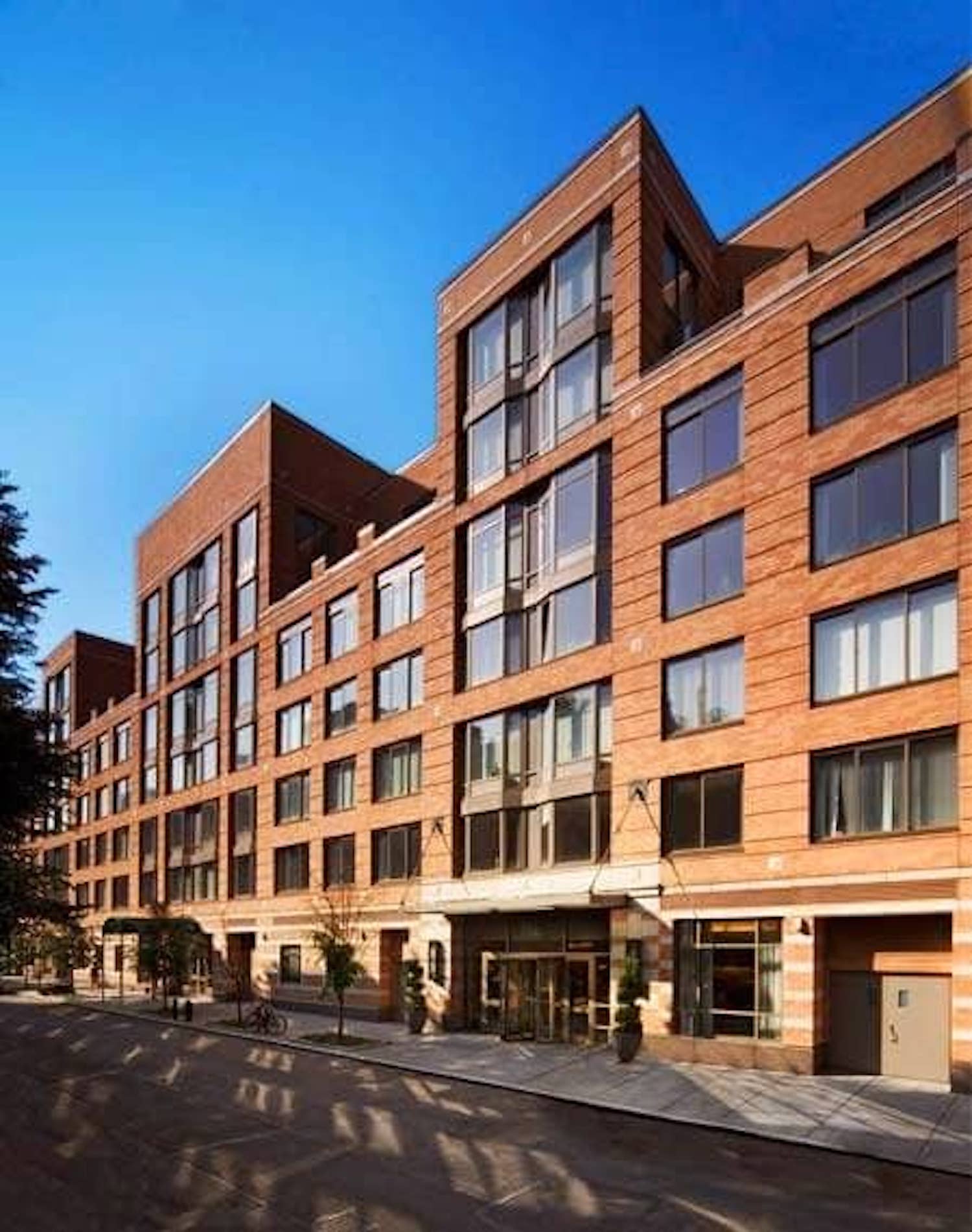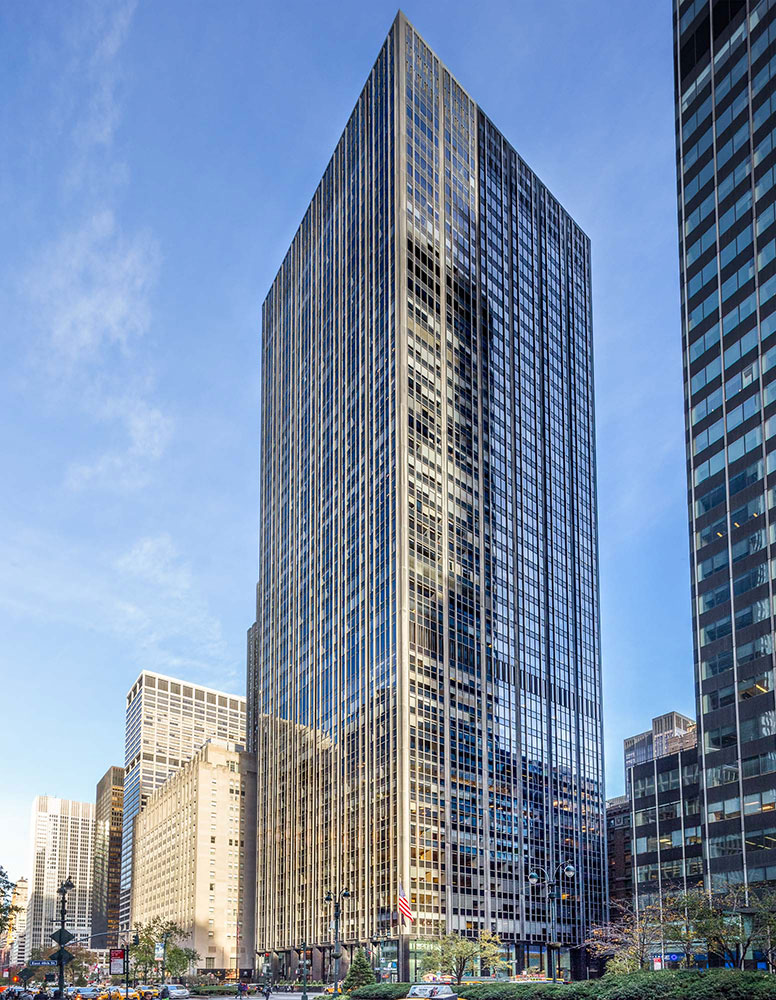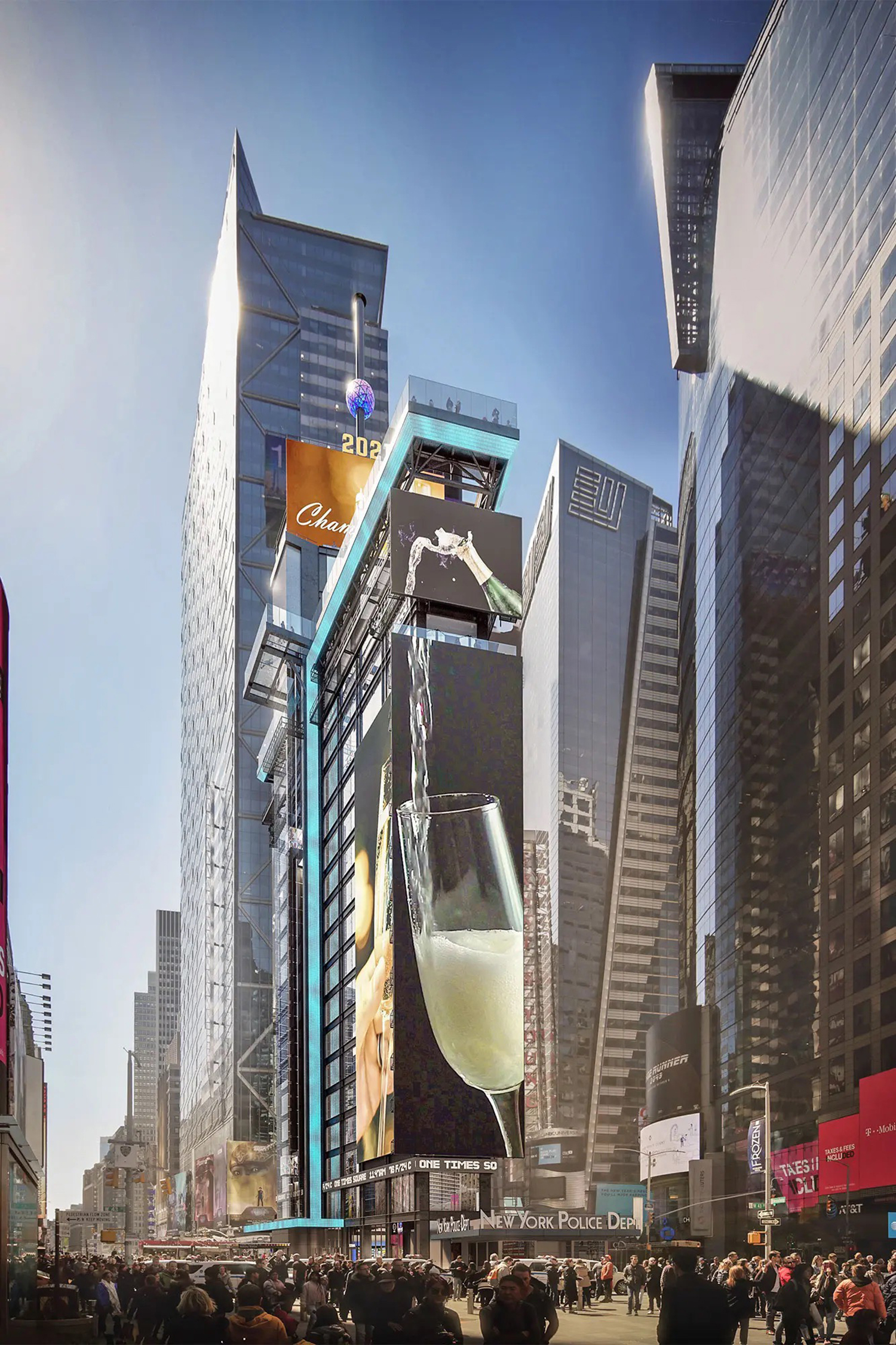Housing Lottery Launches for The Sierra Chelsea at 130 West 15th Street in Chelsea, Manhattan
The affordable housing lottery has launched for The Sierra Chelsea, a 14-story residential building built in 2002 at 130 West 15th Street in Manhattan’s Chelsea neighborhood. Designed by Costas Kondylis & Partners, the structure yields 213 residences. Available on NYC Housing Connect are 11 units for residents at 130 percent of the area median income (AMI), ranging in eligible income from $107,623 to $146,900.





