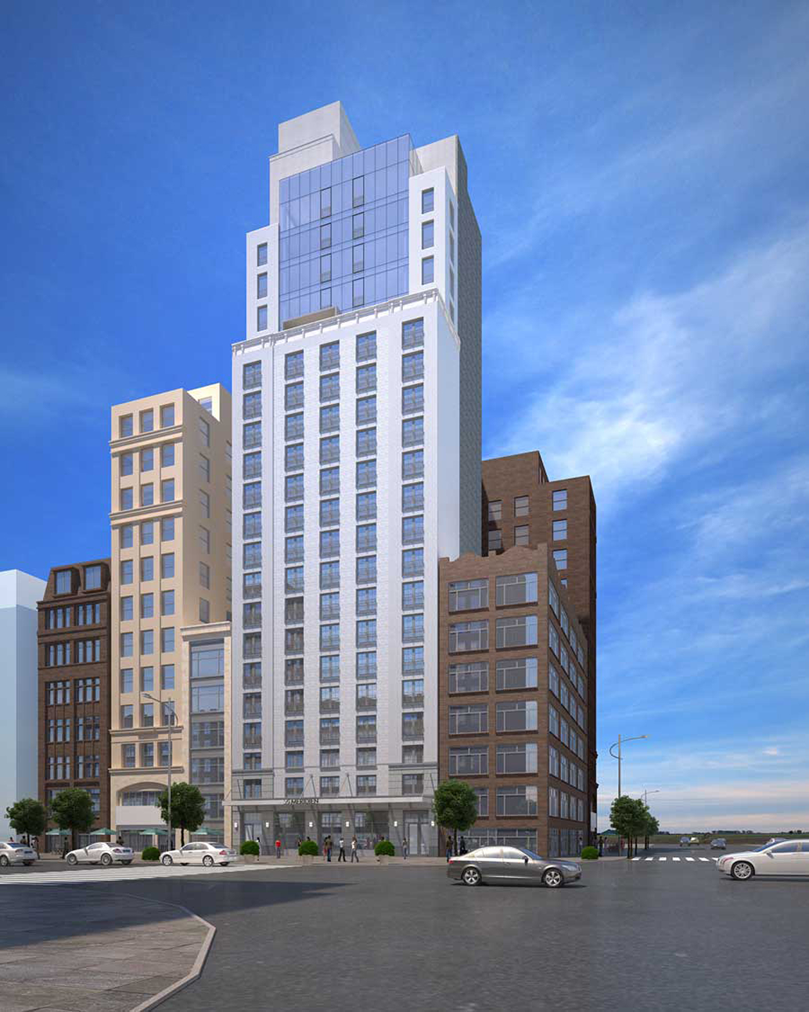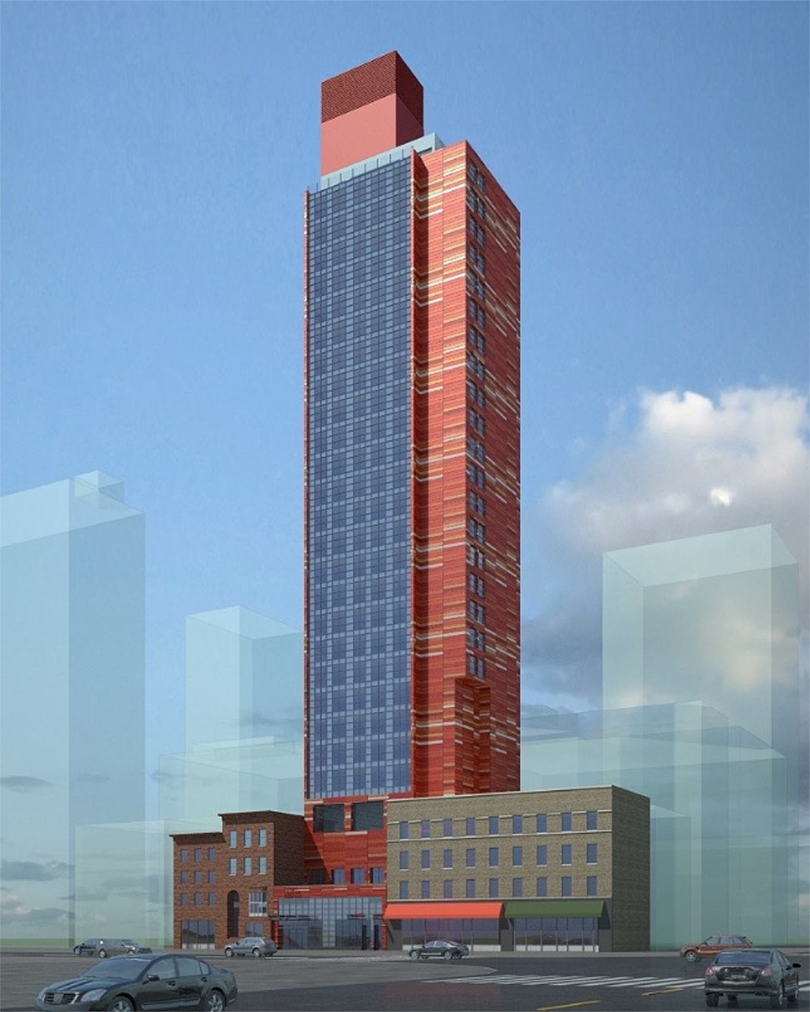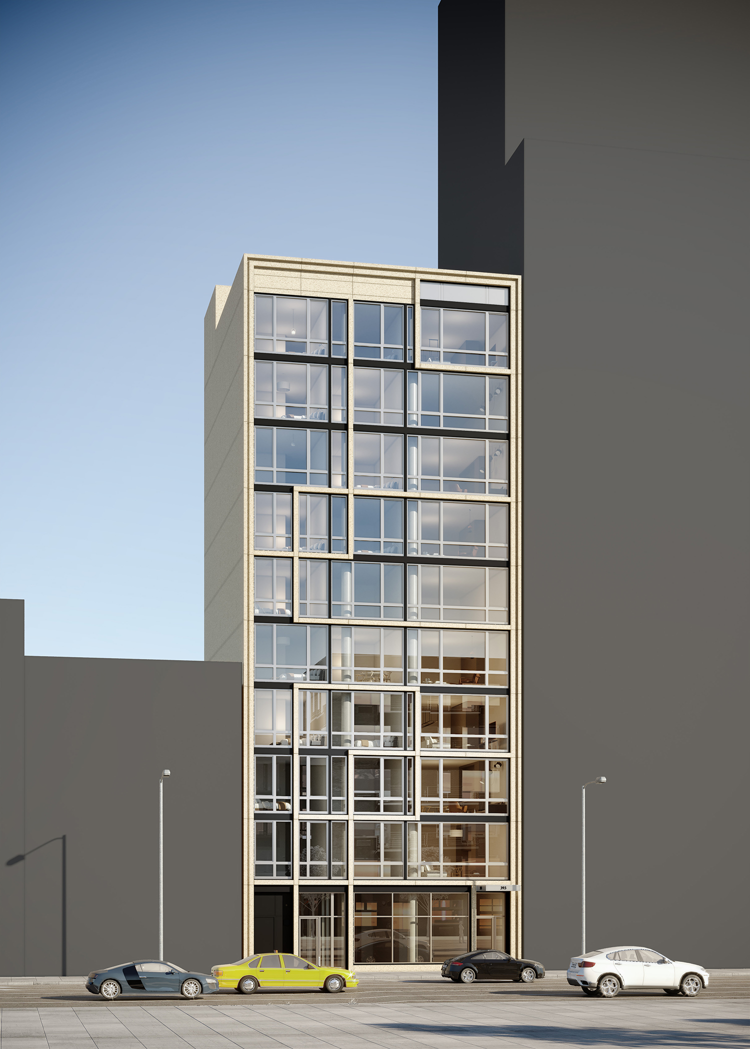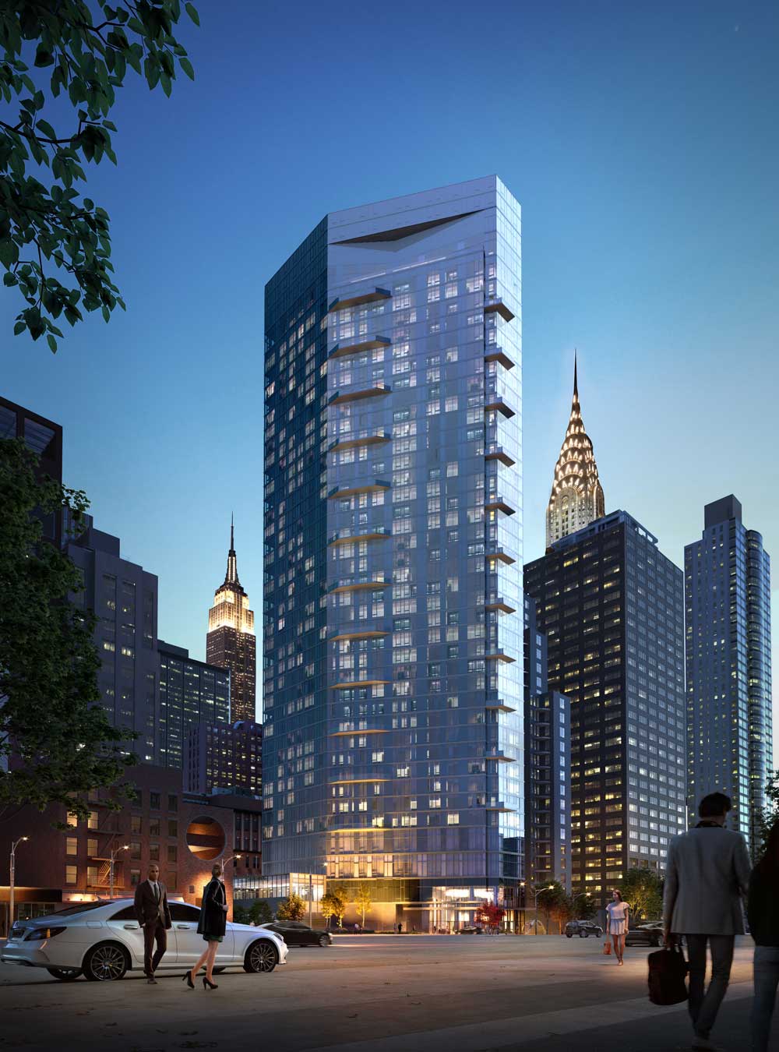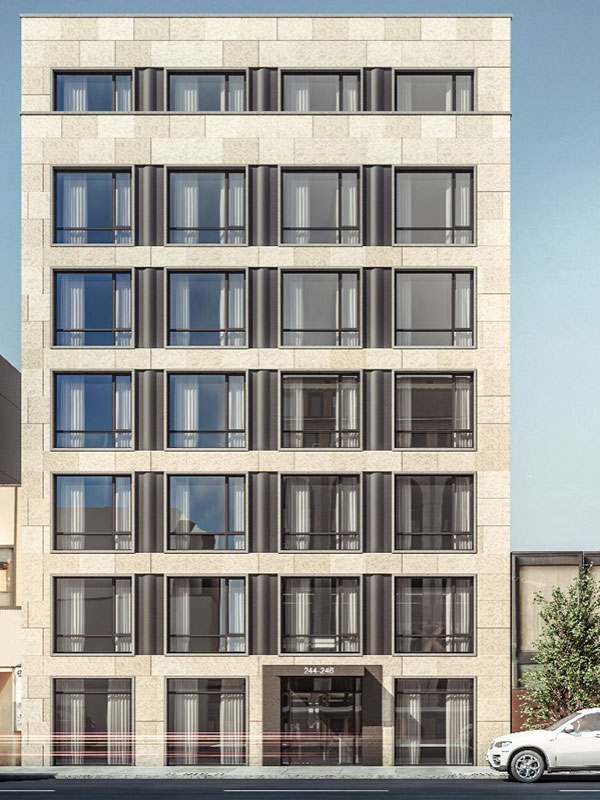Brick Exterior of Gene Kaufman’s Mixed-Use Hotel Tower Steadily Rises at 292 Fifth Avenue, in Midtown
The brick façade is rising at 292 Fifth Avenue, a new Midtown mixed-use hotel designed by Gene Kaufman Architect. Located along the border of Koreatown and NoMad, the reinforced concrete structure topped out earlier this year. Sam Chang is the developer of the project.

