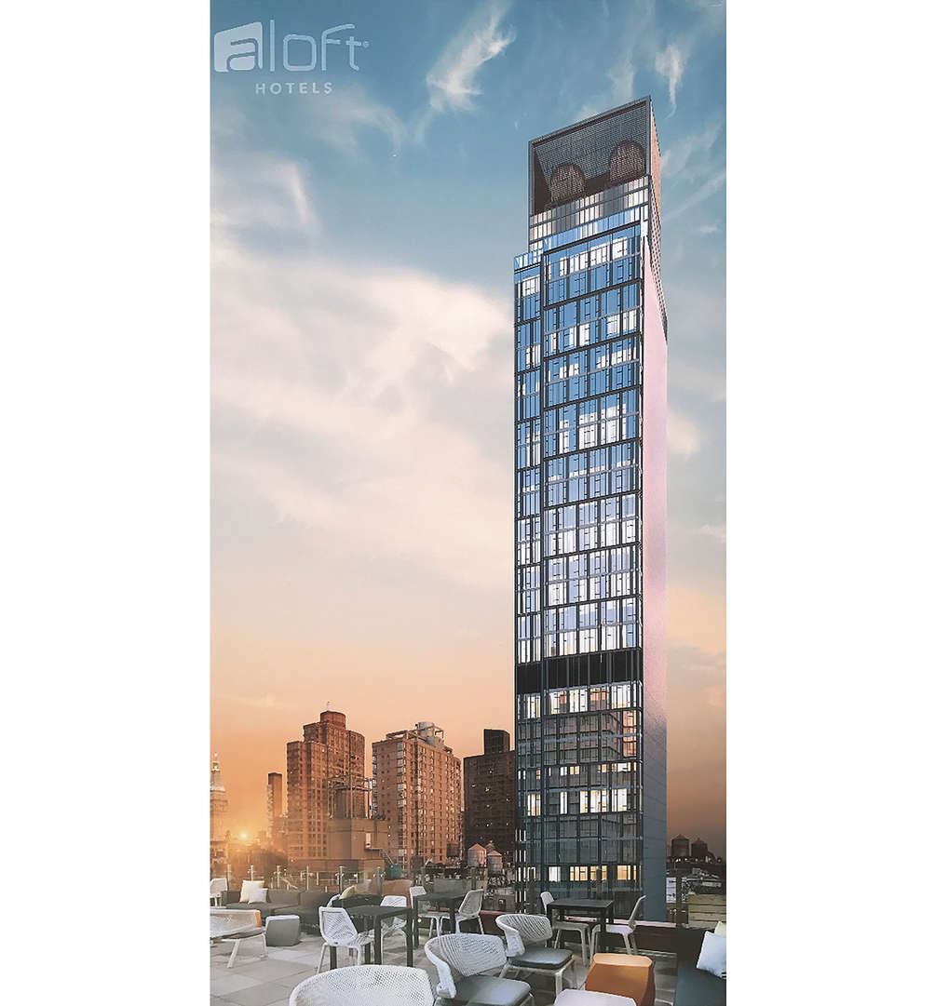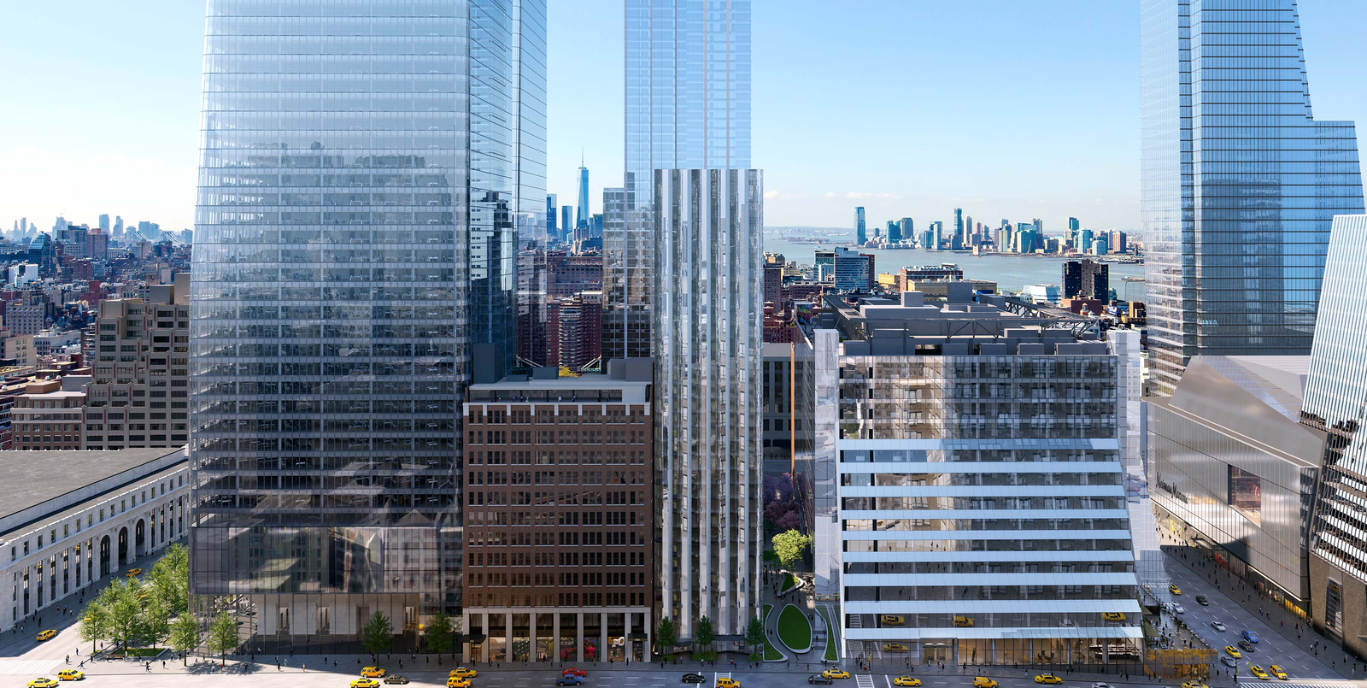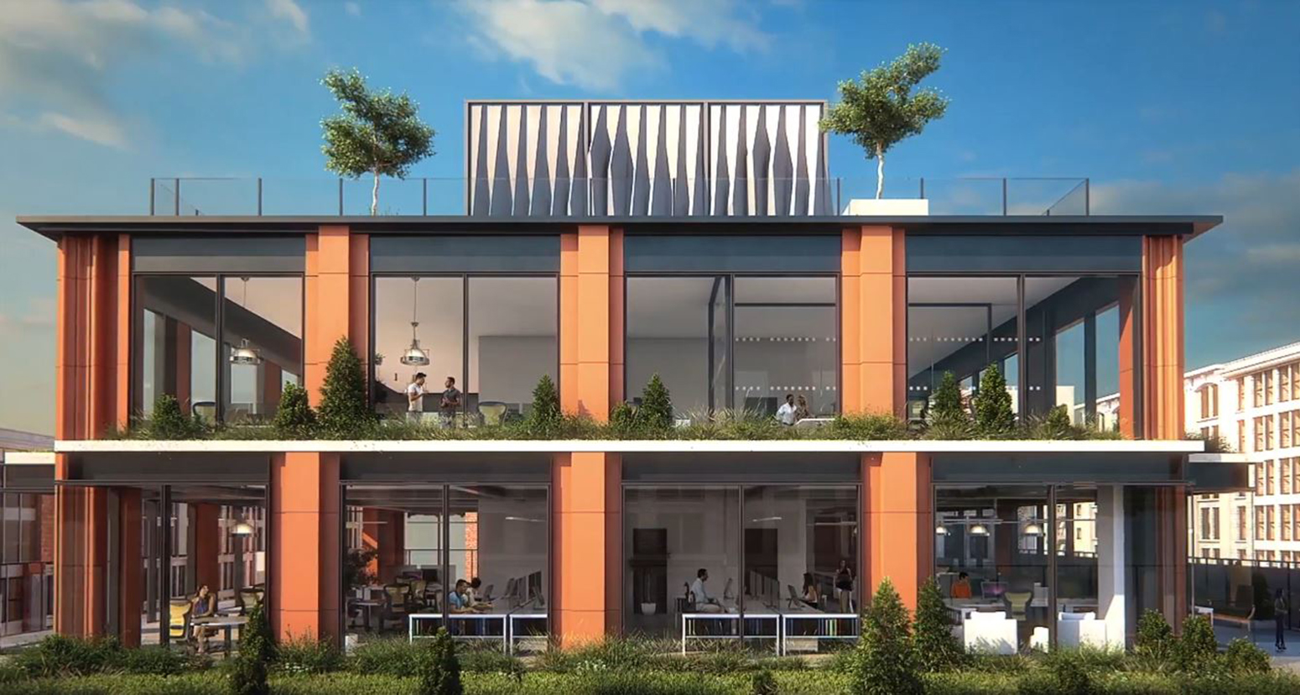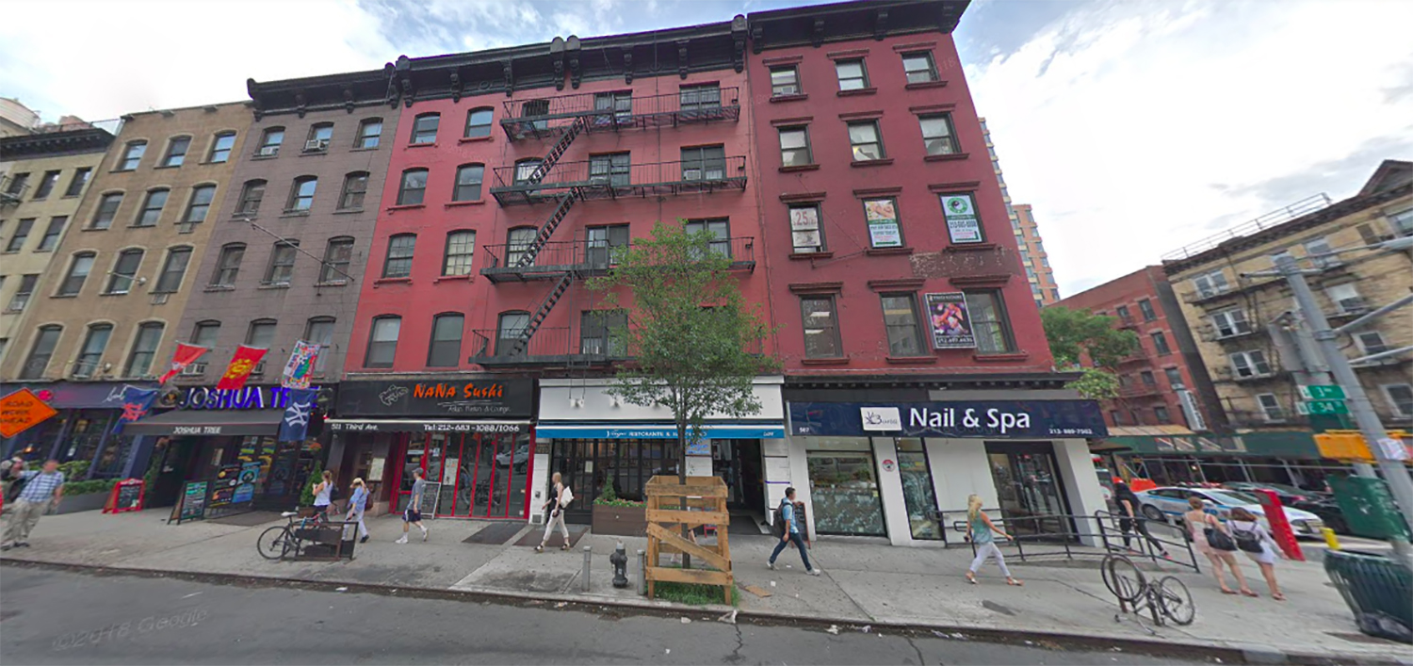Aloft Hotel’s Superstructure Climbs Higher at 132 West 28th Street, in Chelsea
The reinforced concrete structure of the 203-room Aloft Hotel at 132 West 28th Street has risen to the tenth floor above Chelsea. YIMBY last reported on the project in late March, when foundations were just about to reach street level. Peter Poon Architects is the designer and while Frank Ng is the developer of the 326-foot-tall, 32-story tower. Now three months of construction work has made the reinforced concrete structure rise to the tenth floor.





