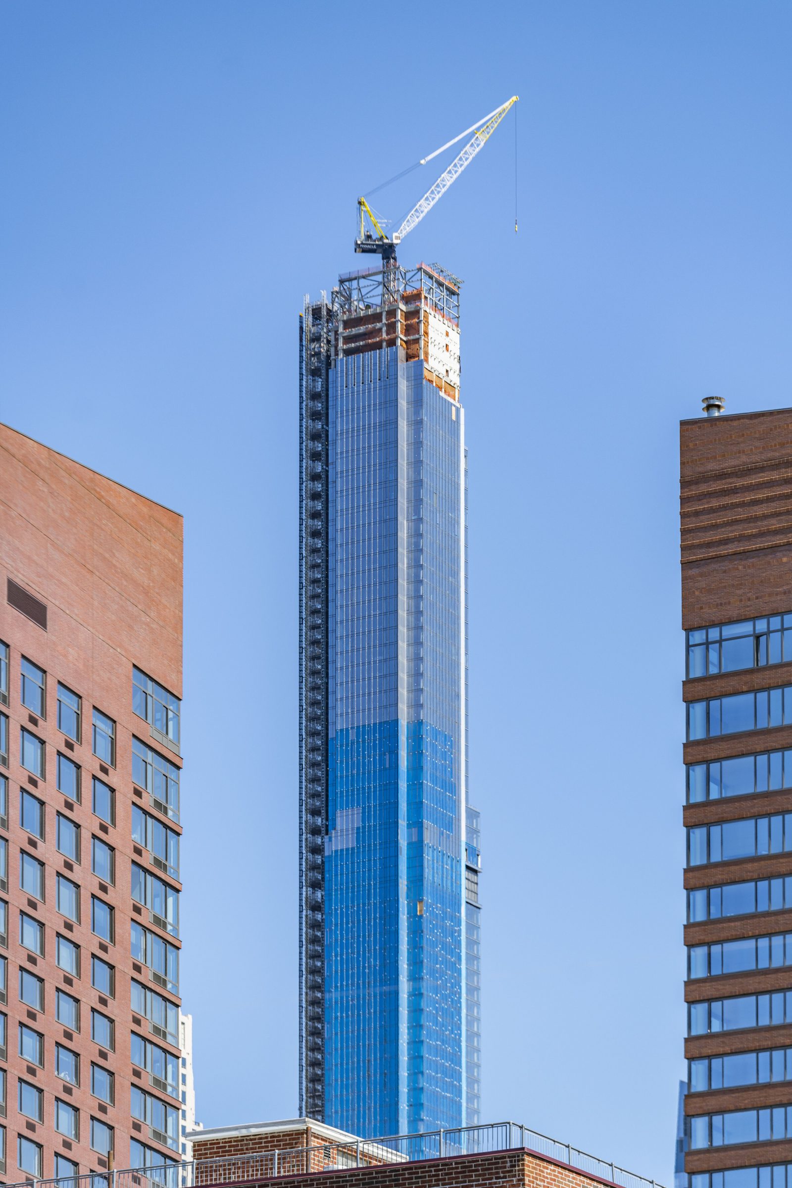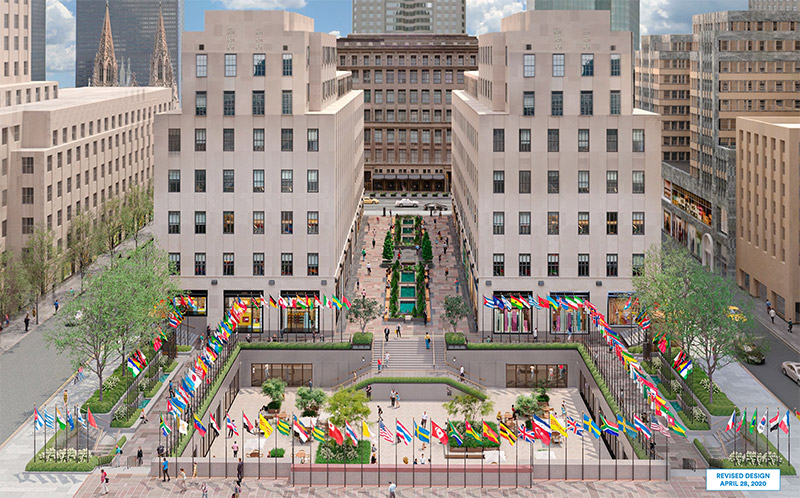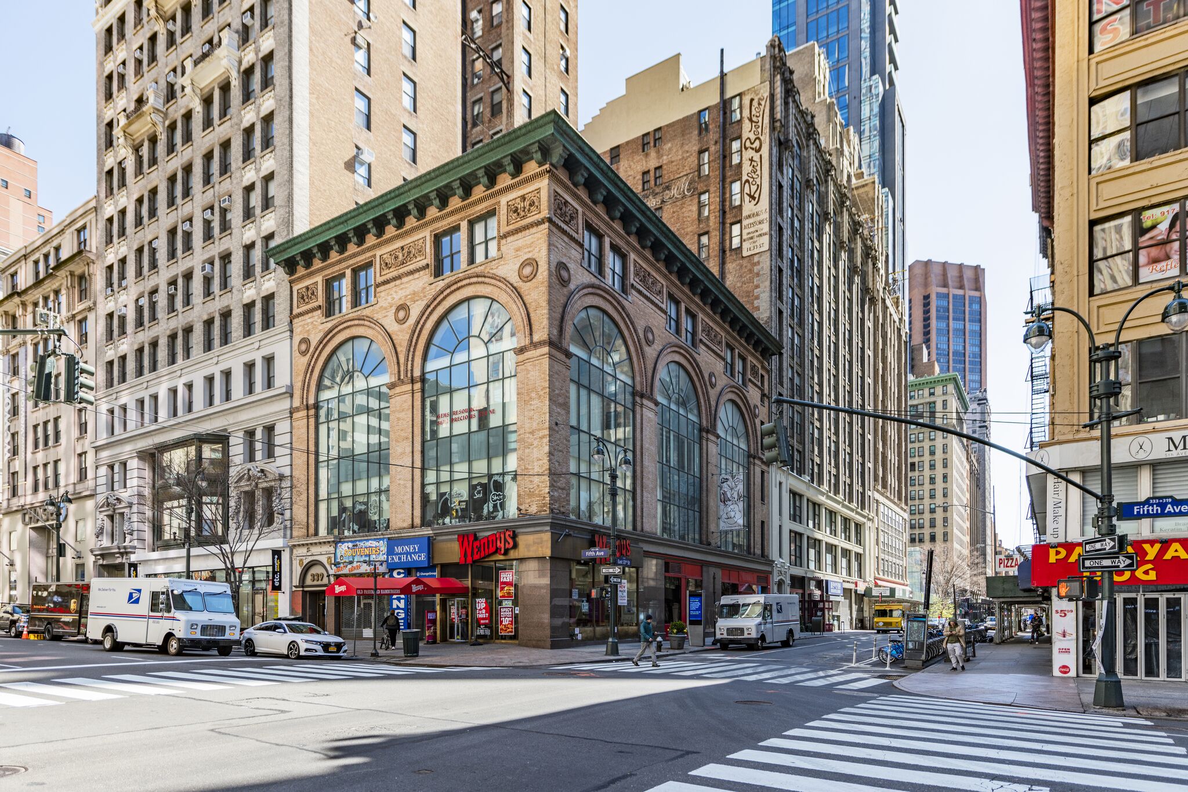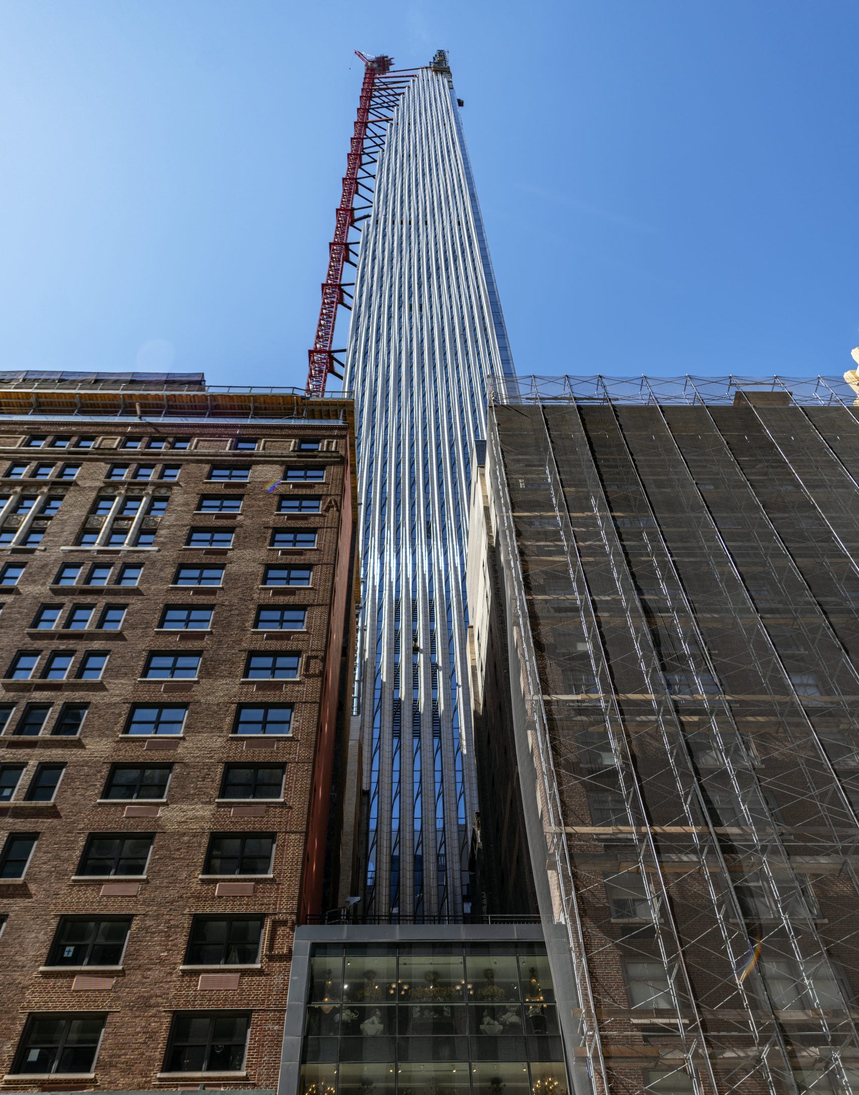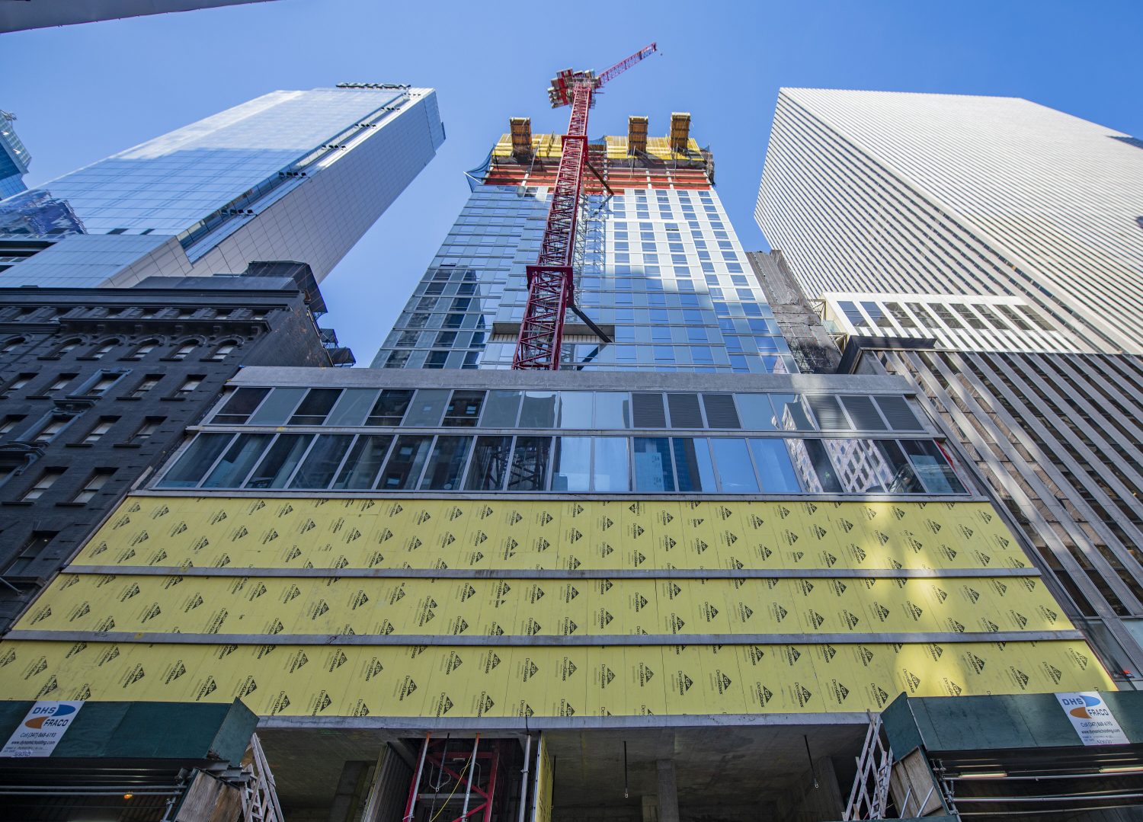Central Park Tower’s Glass Curtain Wall Approaches its 1,550-Foot Parapet, in Midtown
Exterior work on Extell‘s Central Park Tower is nearing the finish line. The reflective glass curtain wall is approaching the parapet of the 1,550-foot-tall skyscraper, which is also addressed 217 West 57th Street. Designed by Adrian Smith + Gordon Gill, the supertall has the highest roof level of any building in the Western Hemisphere and will yield 179 residences, with Extell projecting a $4 billion sellout.

