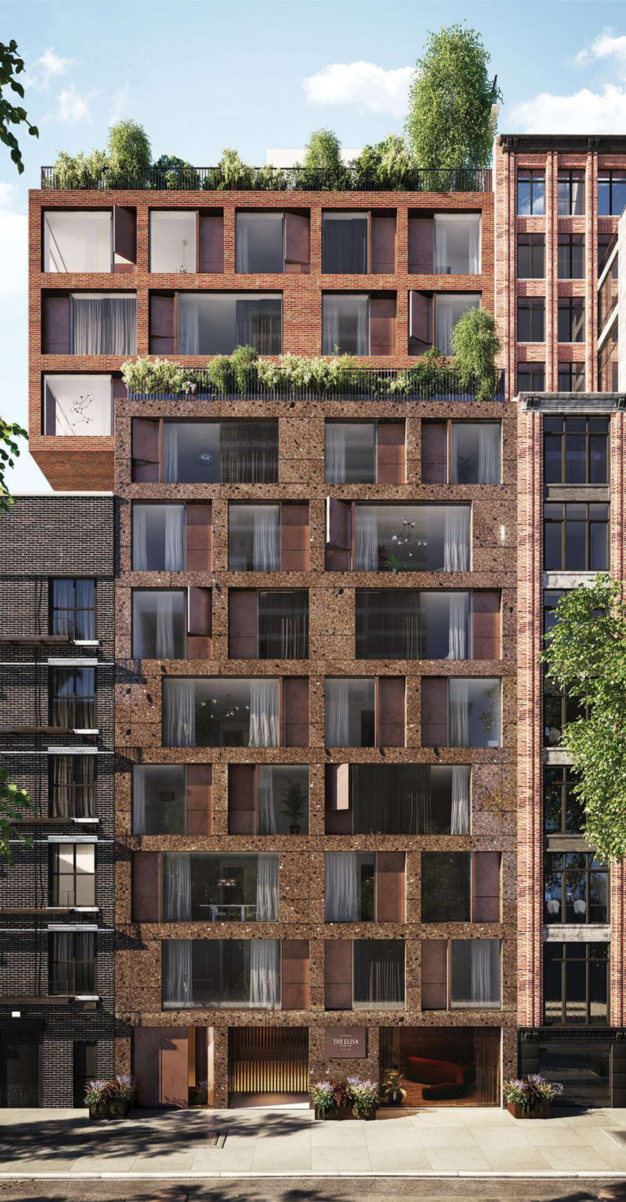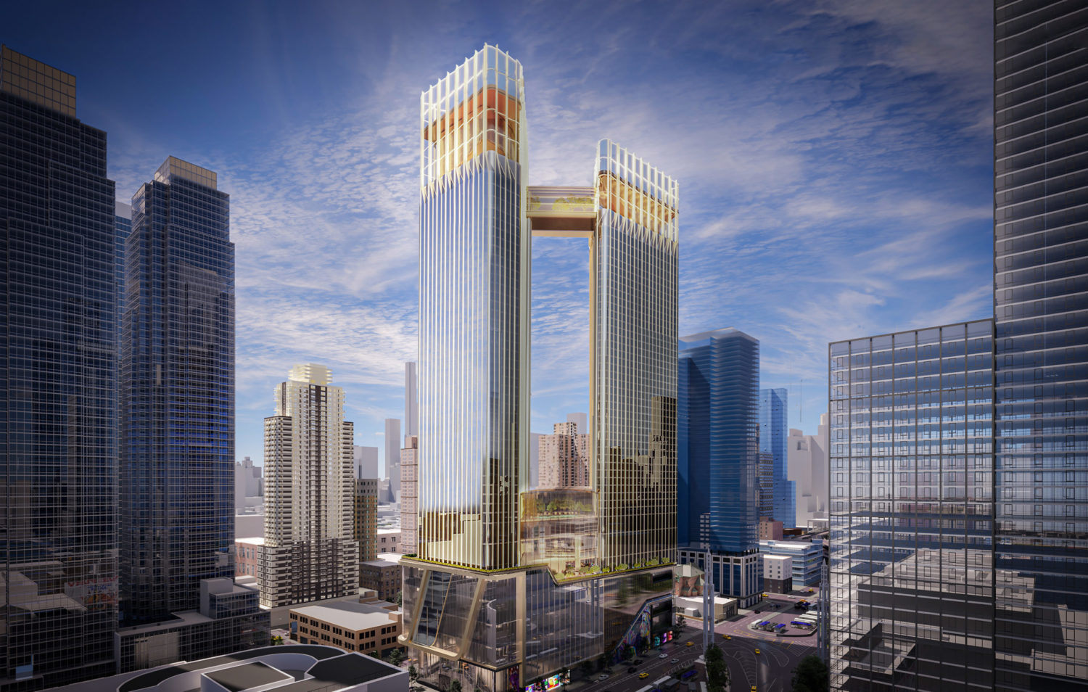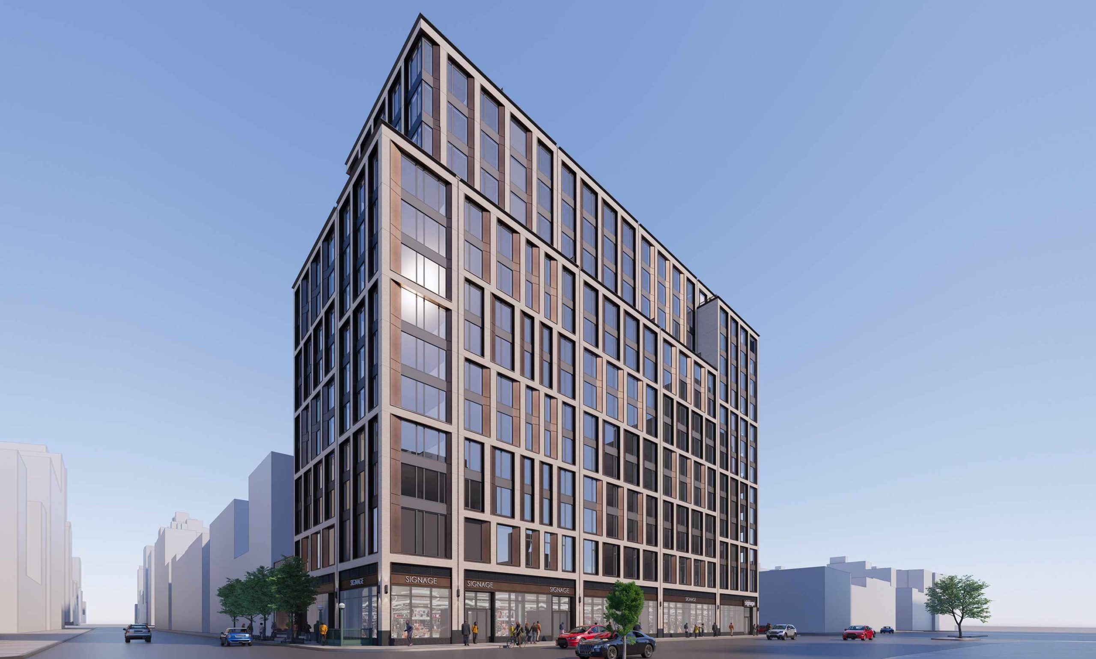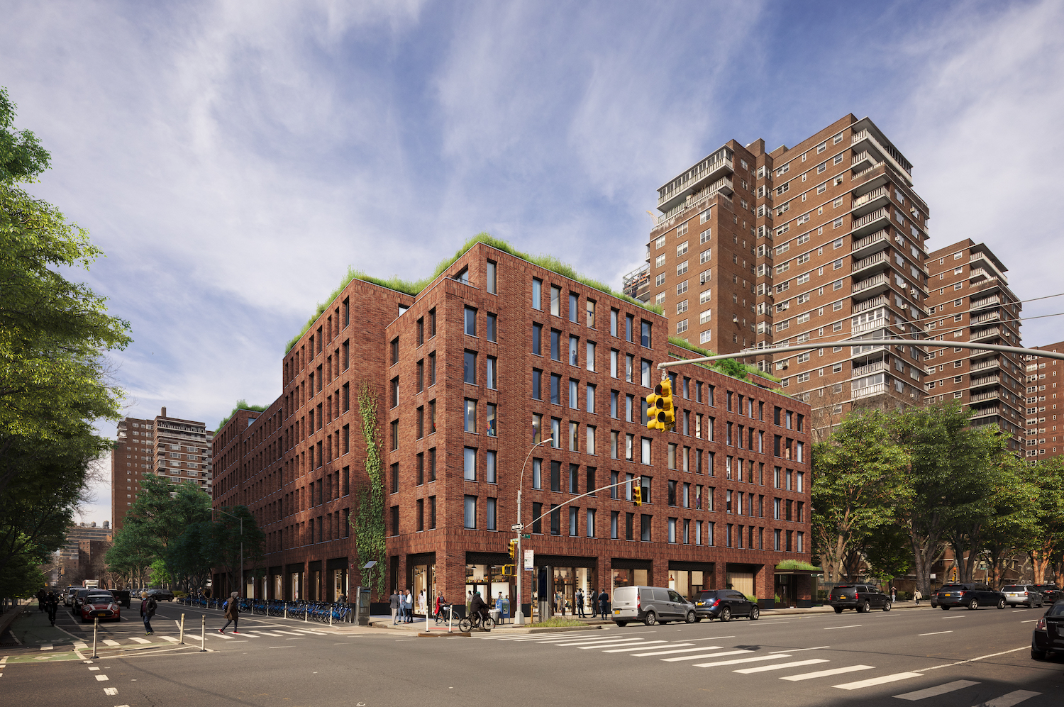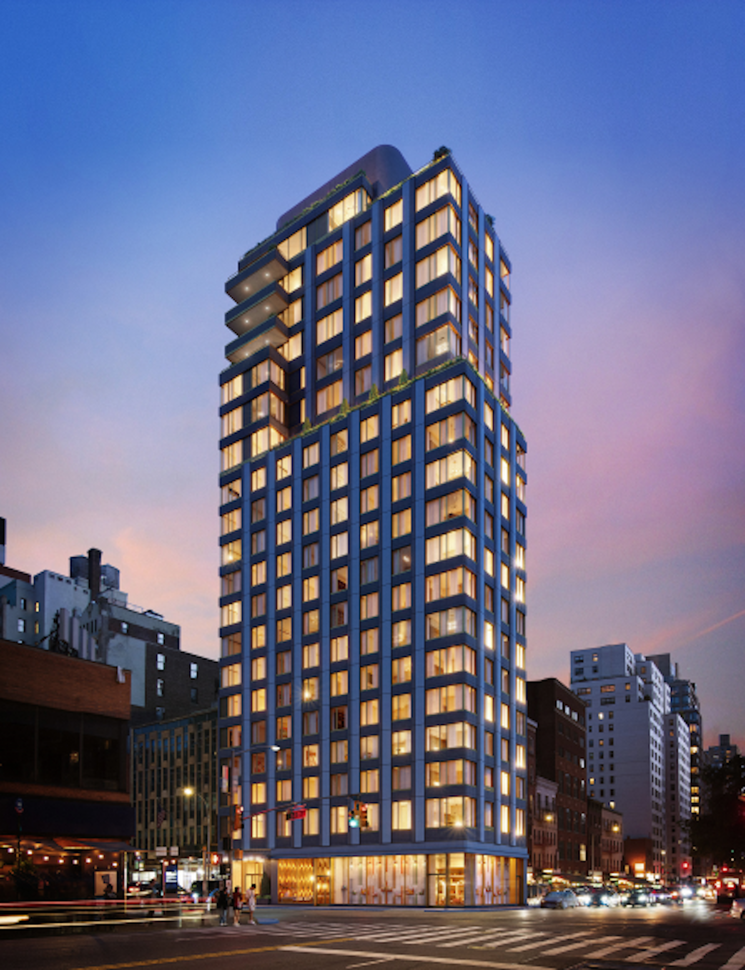The Elisa’s Stone Façade Takes Shape at 251 West 14th Street in Chelsea, Manhattan
Exterior work is progressing on The Elisa, an 11-story residential building at 251 West 14th Street in Chelsea. Designed by Isay Weinfeld Architects, the structure will yield 25 condominium units in one- to three-bedroom layouts with sales and marketing by Bianca D’Alessio, Christian Haag, and Mia Calabrese of Nest Seekers and SERHANT, with prices ranging from $1.45 million to $5 million. There will also be a four-bedroom penthouse that has yet to hit the market. Pizzarotti is the general contractor for the property, which is located on an interior lot between Seventh and Eighth Avenues, near the intersection of the West Village and the Meatpacking District.

