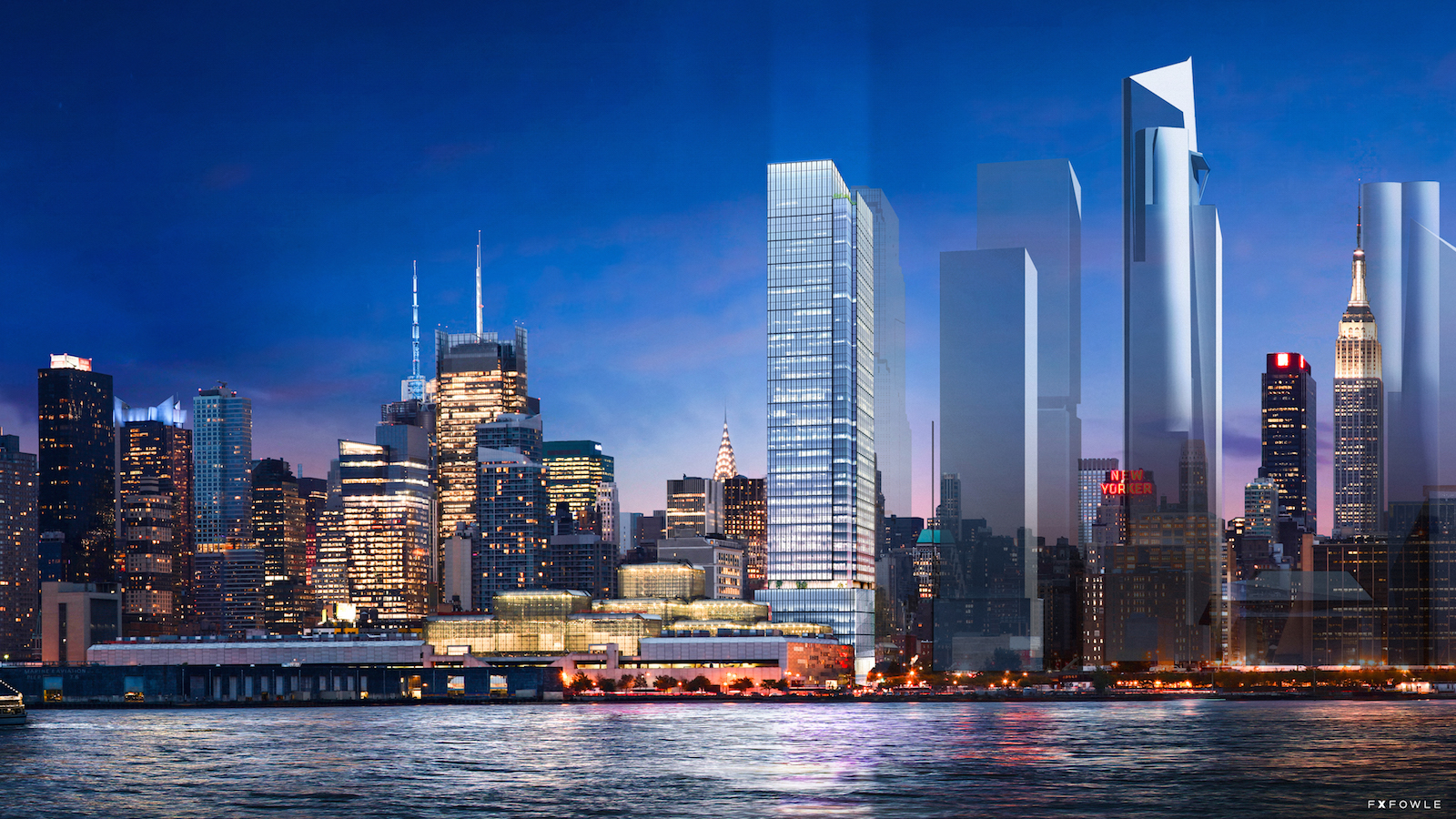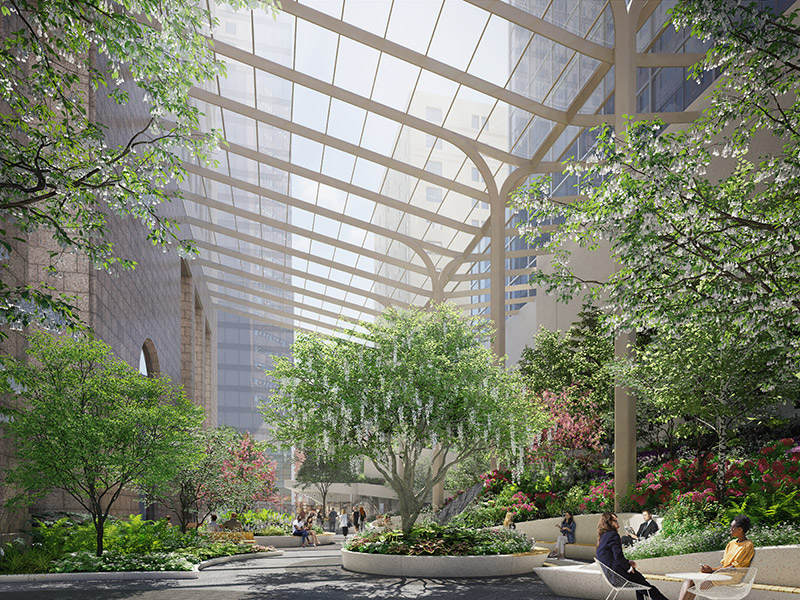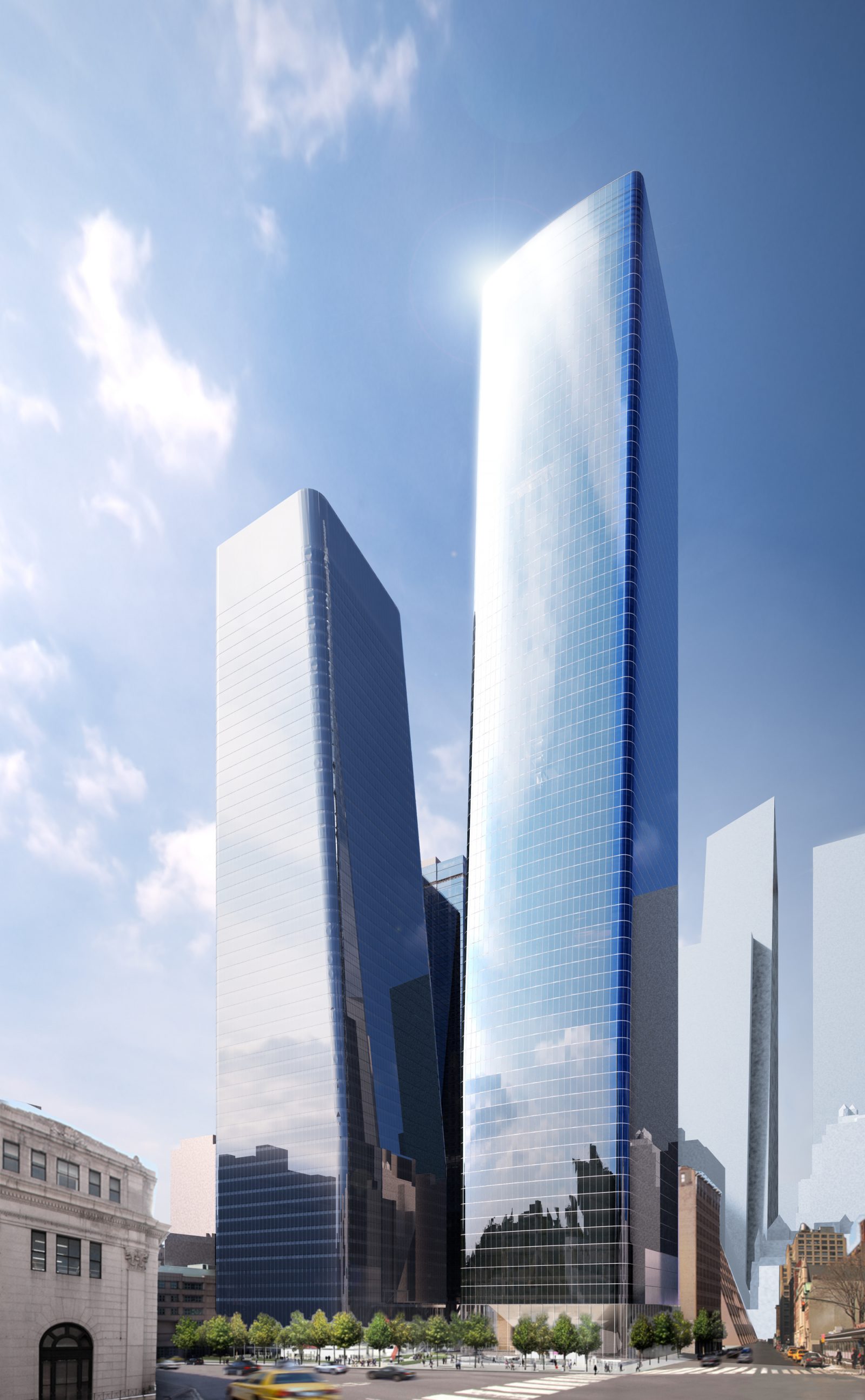220 Central Park South Readies for 2020 Opening in Midtown
Work is wrapping up on 220 Central Park South, number ten on YIMBY’s countdown of the tallest skyscrapers rising in the city. The 950-foot-tall, 67-story tower is designed by Robert A. M. Stern Architects and contains 593,000 square feet of residential space that overlooks Central Park and Columbus Circle. Vornado Realty Trust is the developer of the $1.4-billion-dollar project and expects a $3.4 billion sellout. SLCE Architects is the executive architect, while Thierry W. Despont is designing the building’s interiors.





