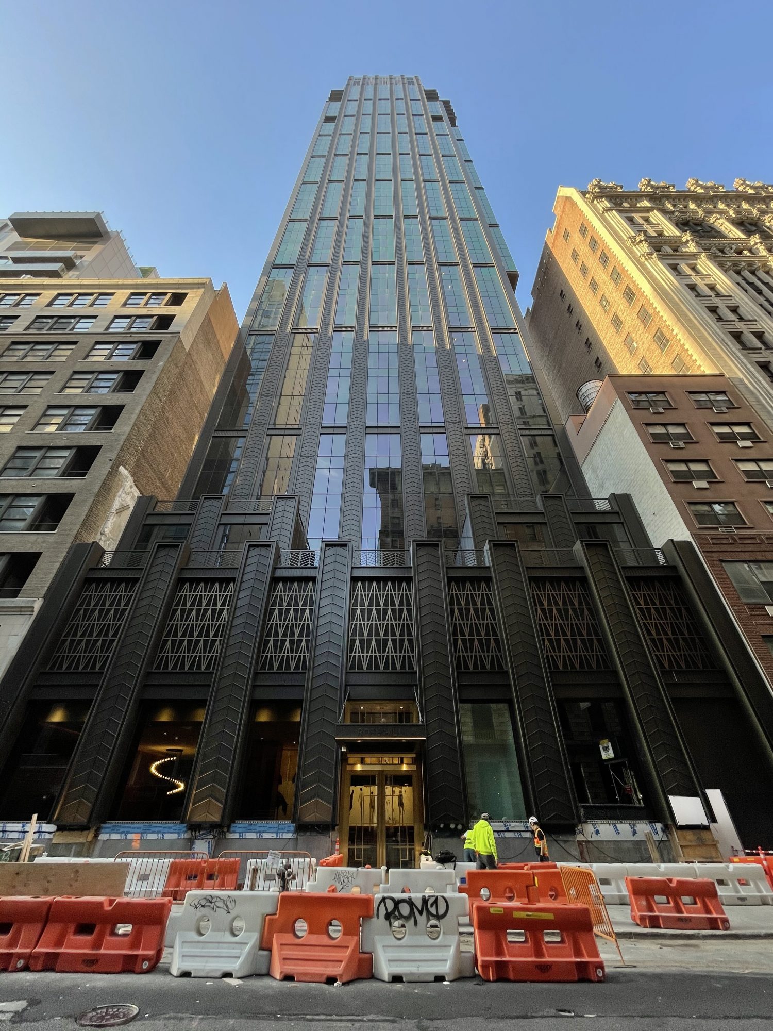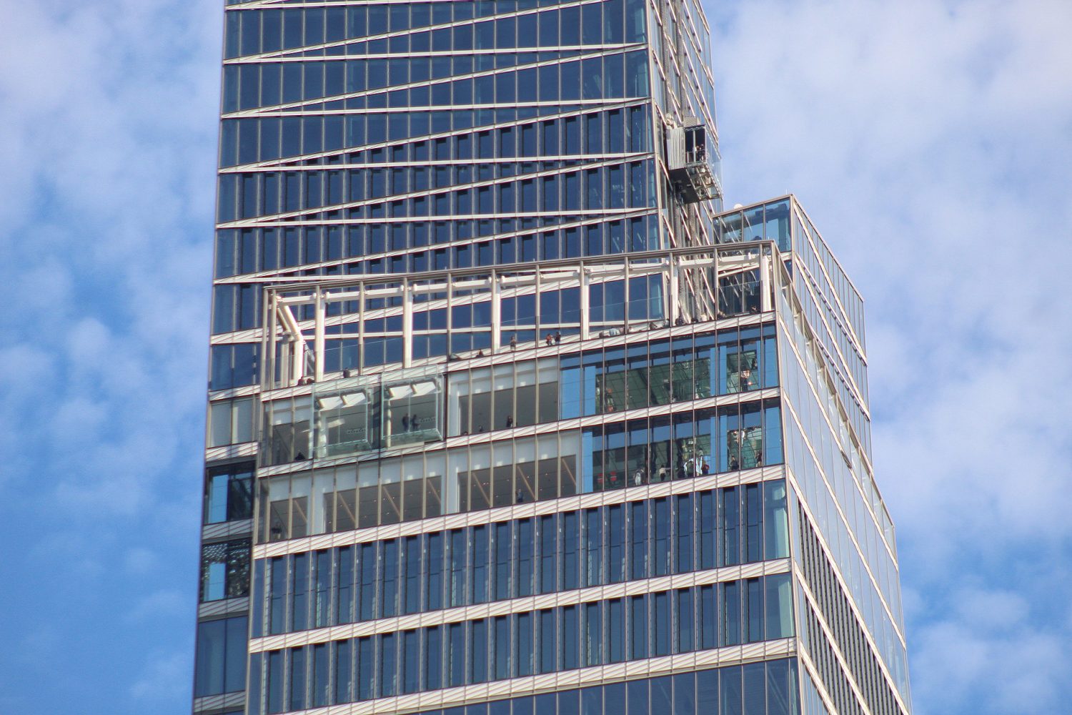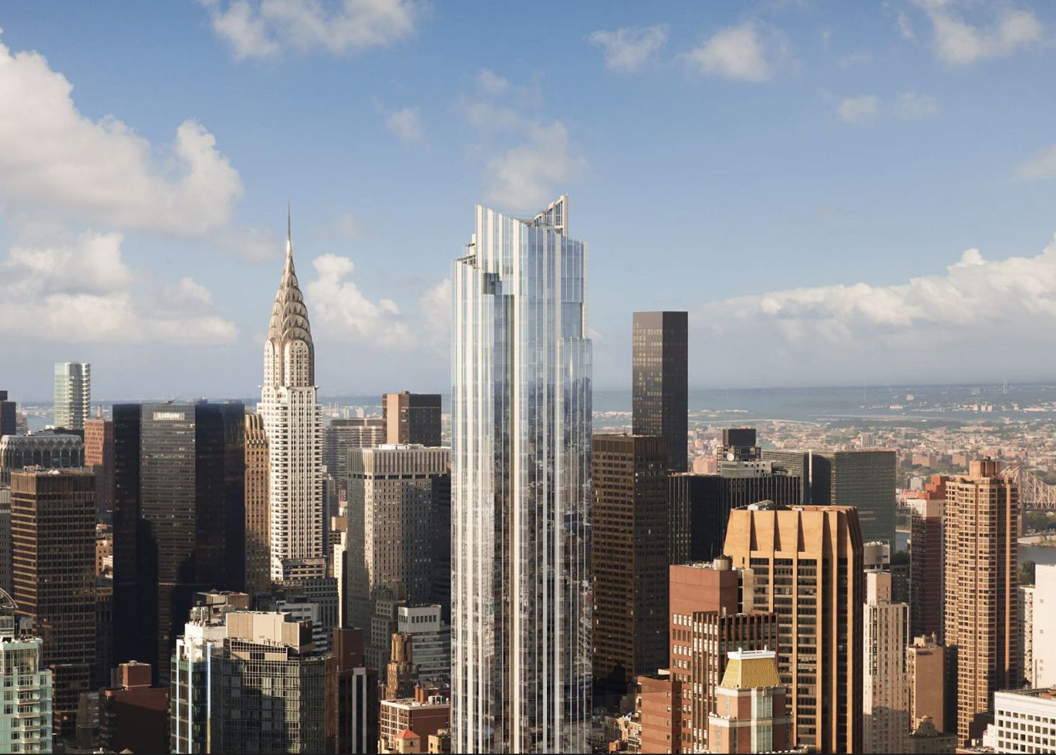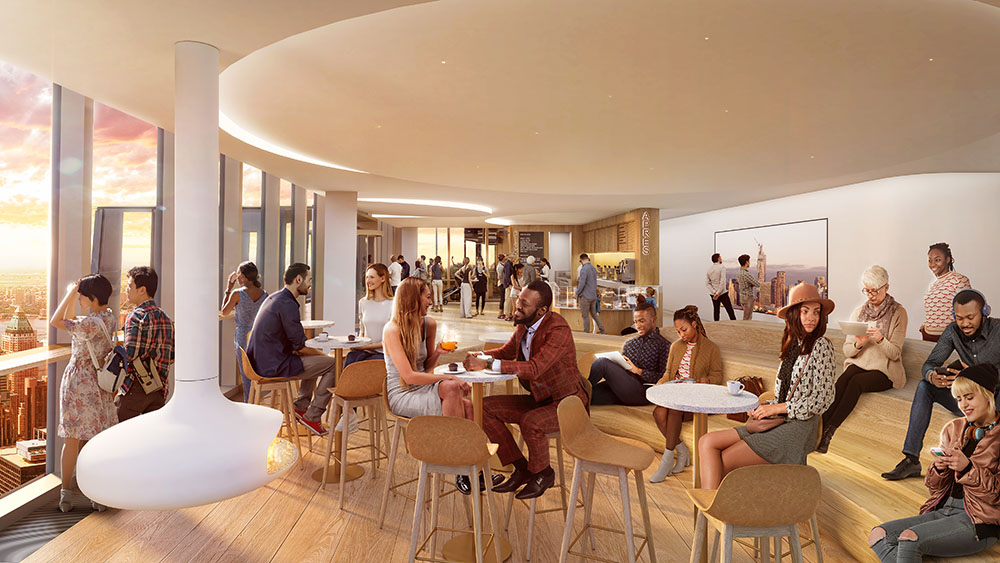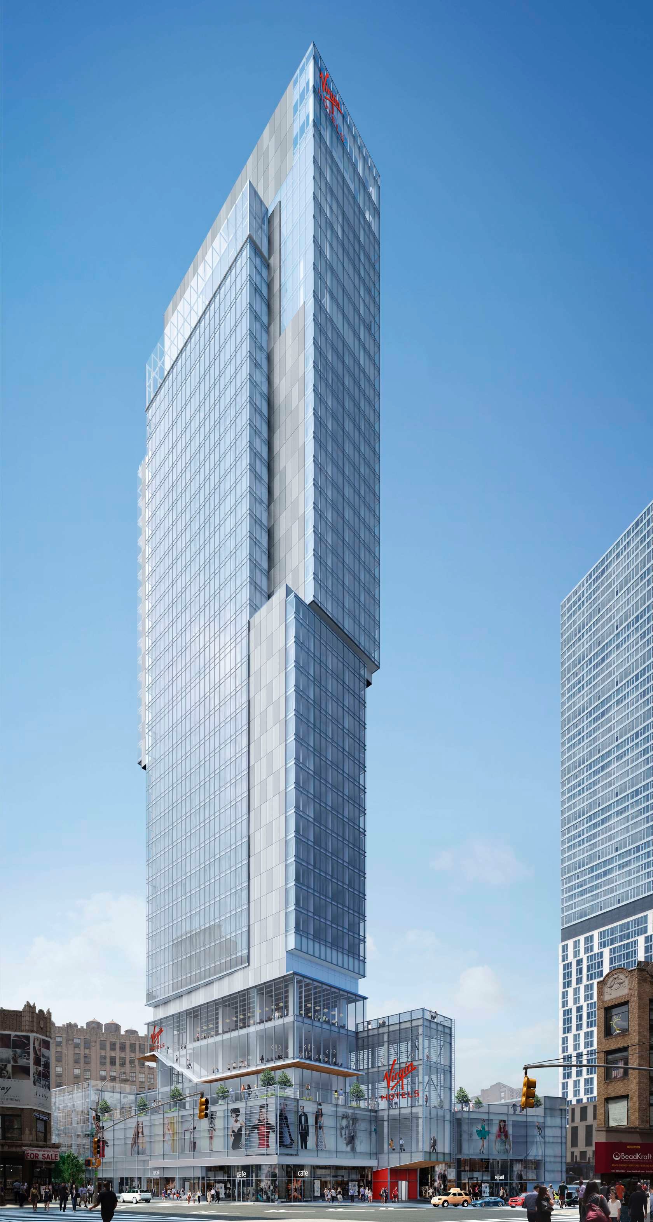Rose Hill Wraps Up Construction at 30 East 29th Street in NoMad, Manhattan
Exterior work is finishing up on Rose Hill, a 45-story residential skyscraper at 30 East 29th Street in Midtown‘s NoMad district. Designed by CetraRuddy Architecture and developed by Rockefeller Group, the 639-foot-tall Art Deco-inspired structure yields 123 condominiums marketed by CORE Real Estate. The one- to four-bedroom homes range in price from $1.385 million to $19.5 million for an upper penthouse. The property is located between Madison Avenue and Park Avenue South, and stands on the site of the 130-acre Rose Hill Farm estate that once occupied this section on the island.

