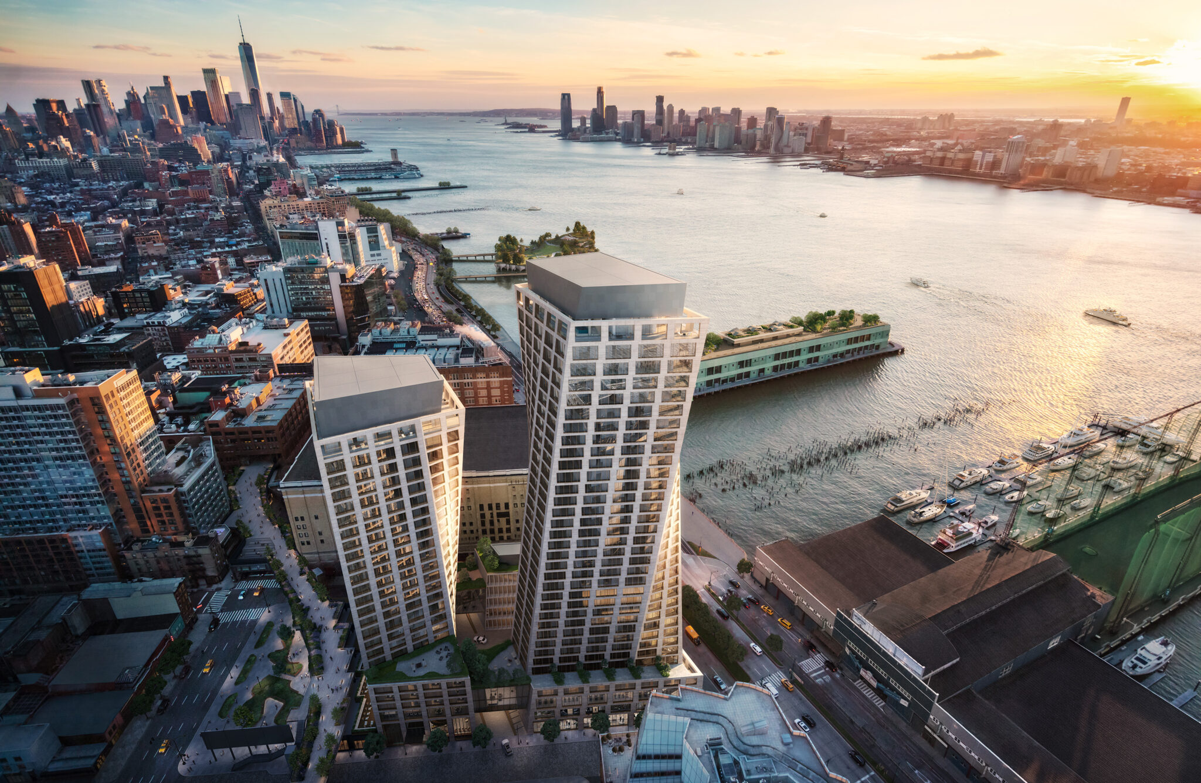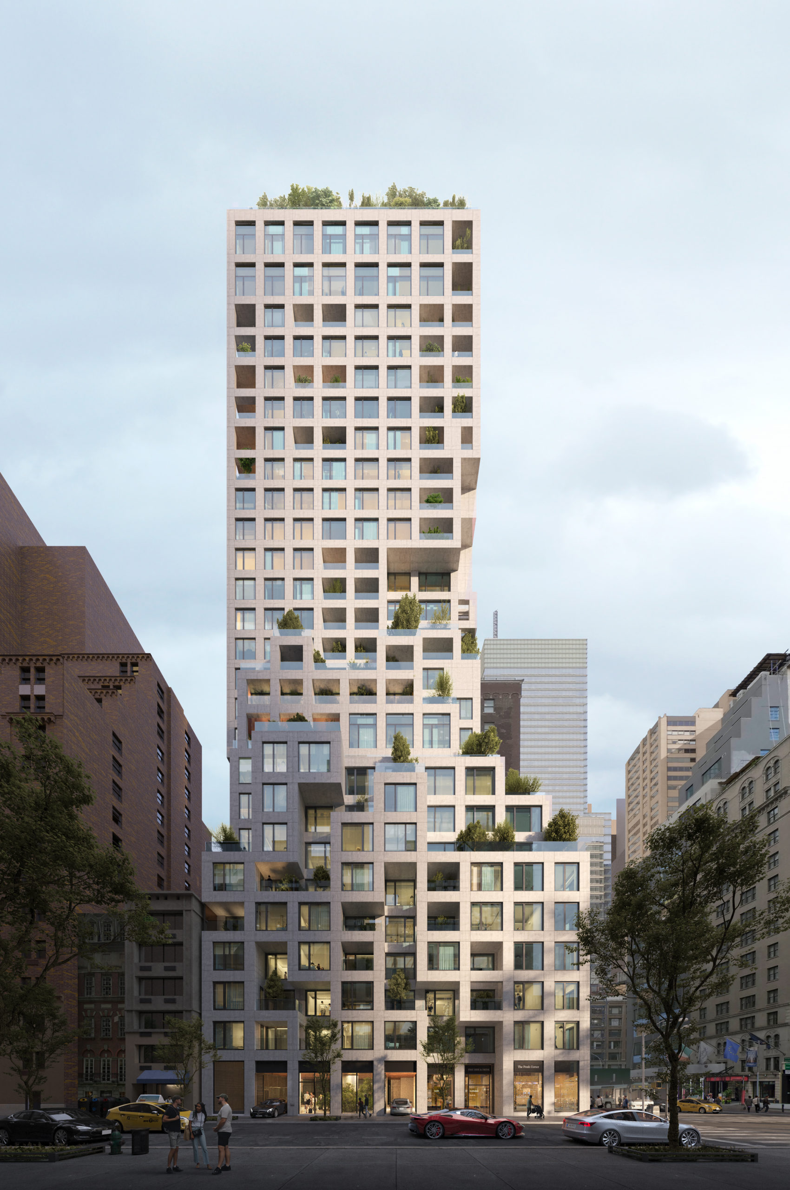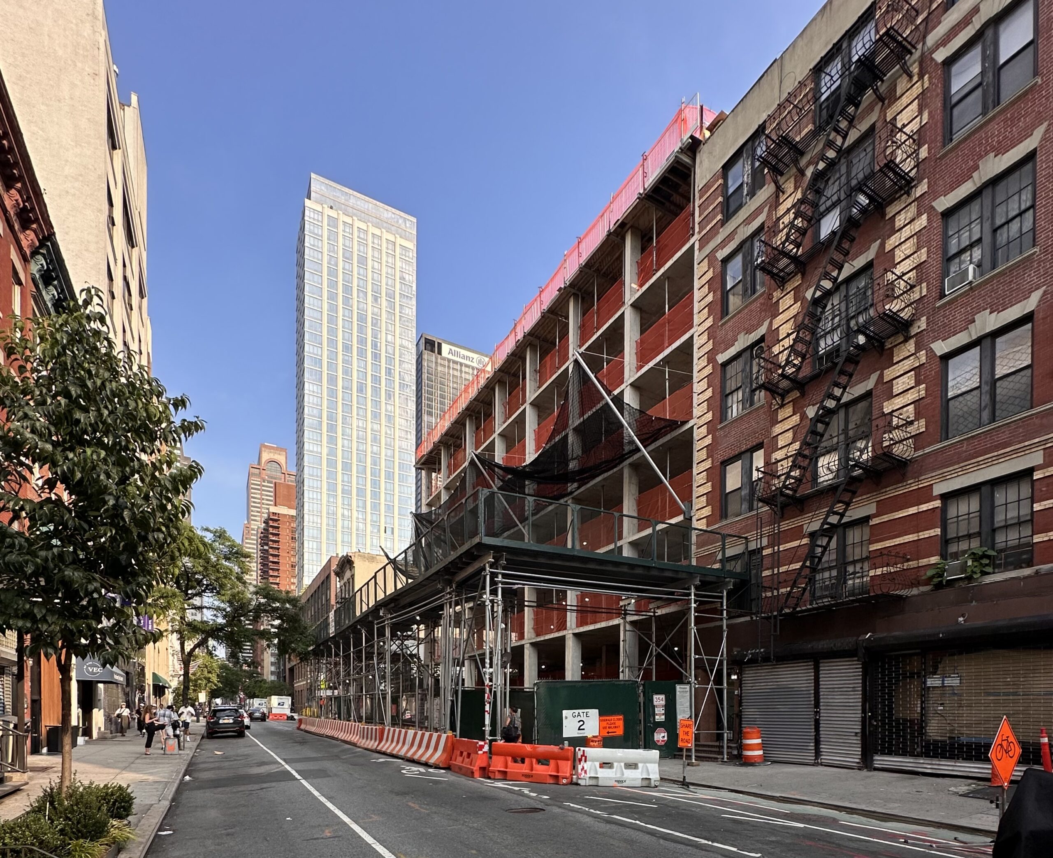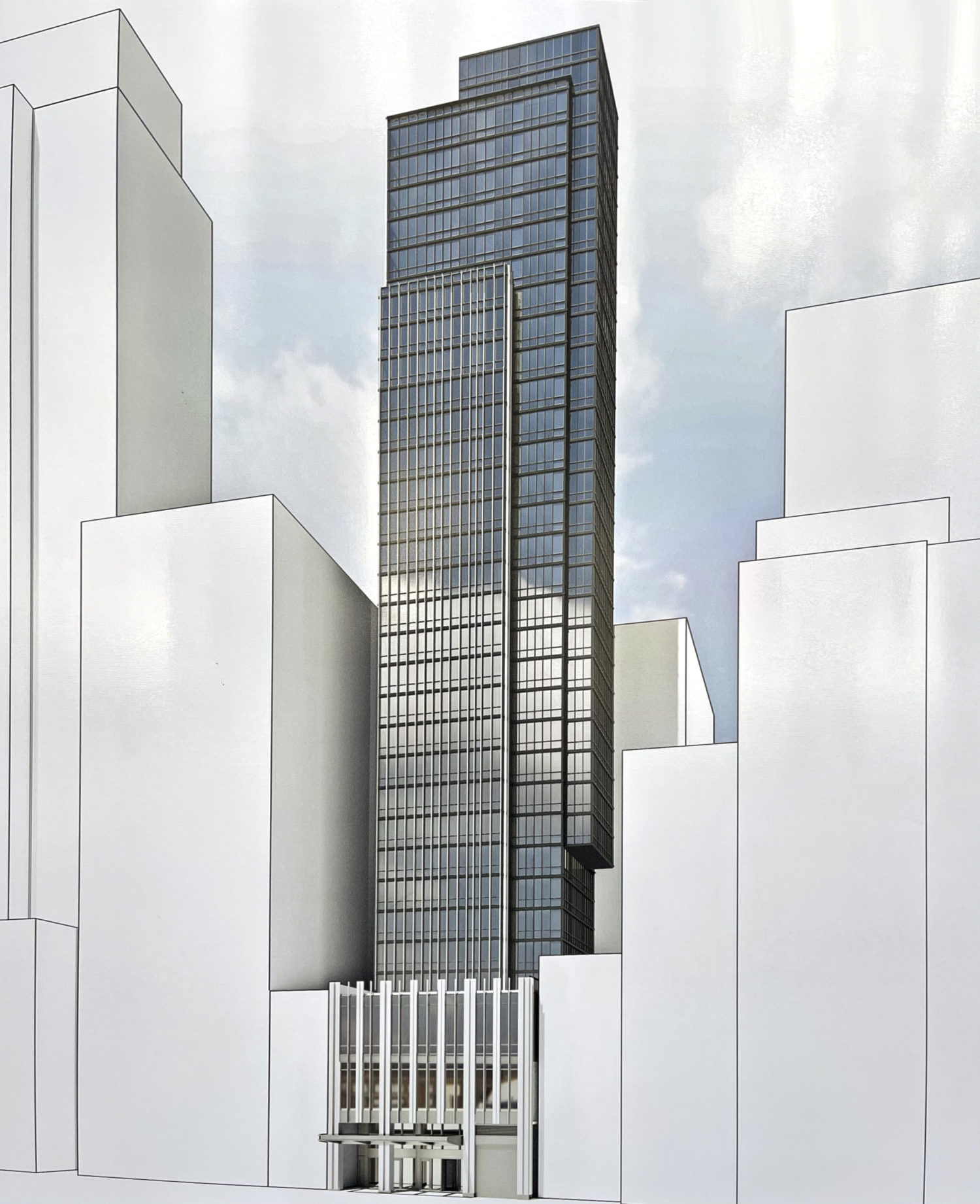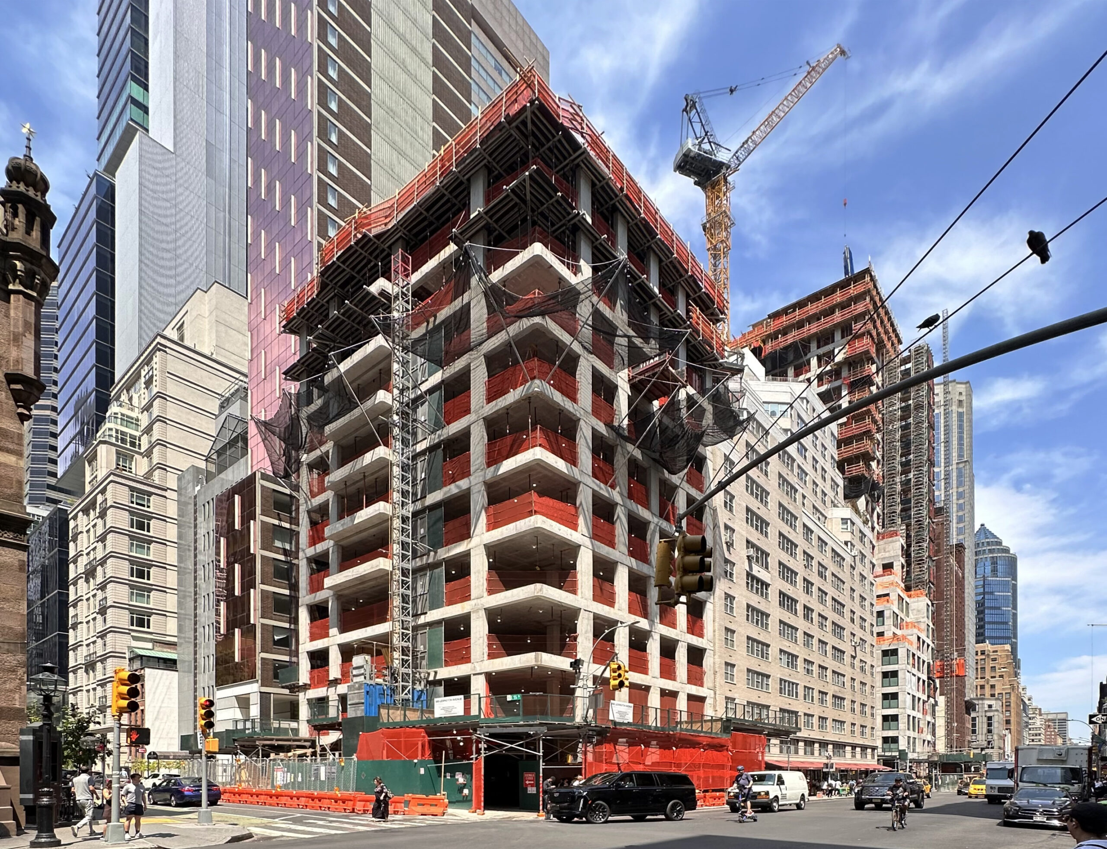One High Line’s Public Plaza, Retail Space Wraps Up Construction at 500 West 18th Street in Chelsea, Manhattan
Construction on the public plaza and ground-floor retail space is nearly finished at One High Line, a two-tower residential development at 500 West 18th Street in Chelsea, Manhattan. Designed by Bjarke Ingels Group and developed by Witkoff Group and Access Industries, the twisting pair of 36- and 26-story structures collectively yield around 900,000 square feet with 236 condominium units in one- to five-bedroom layouts, as well as a hotel component operated by Faena Hotel, and ground-floor retail space. The property is alternately addressed as 76 Eleventh Avenue and stands adjacent to the High Line on a trapezoidal plot bound by West 18th Street to the north, West 17th Street to the south, Tenth Avenue to the east, and West Street to the west. Suffolk Construction is the general contractor and the plaza was designed by Diller Scofidio + Renfro, and Field Operations in a private-public partnership between the City of New York and Friends of the High Line.

