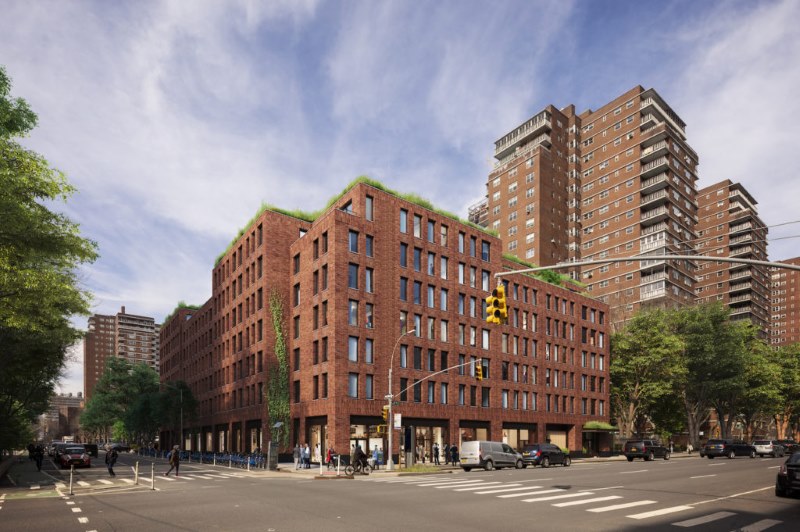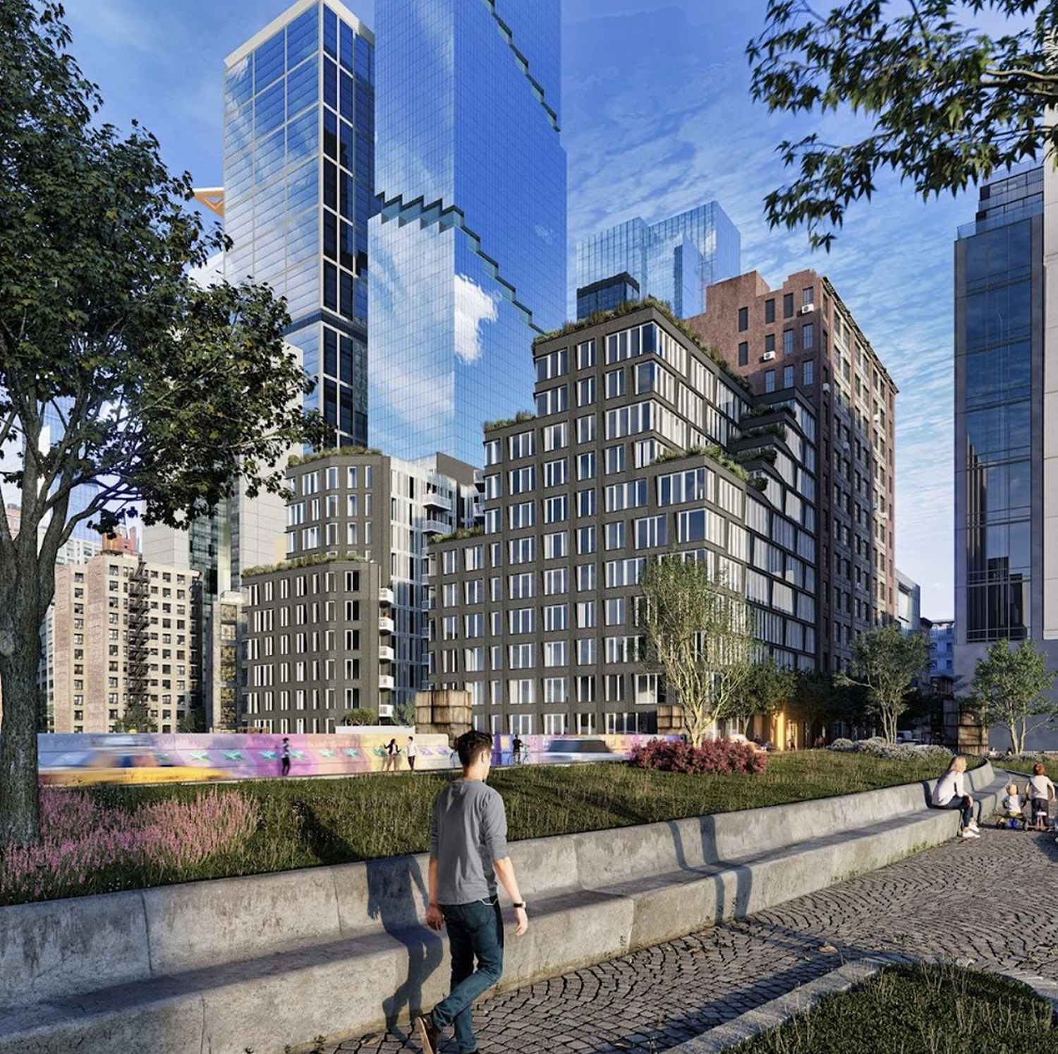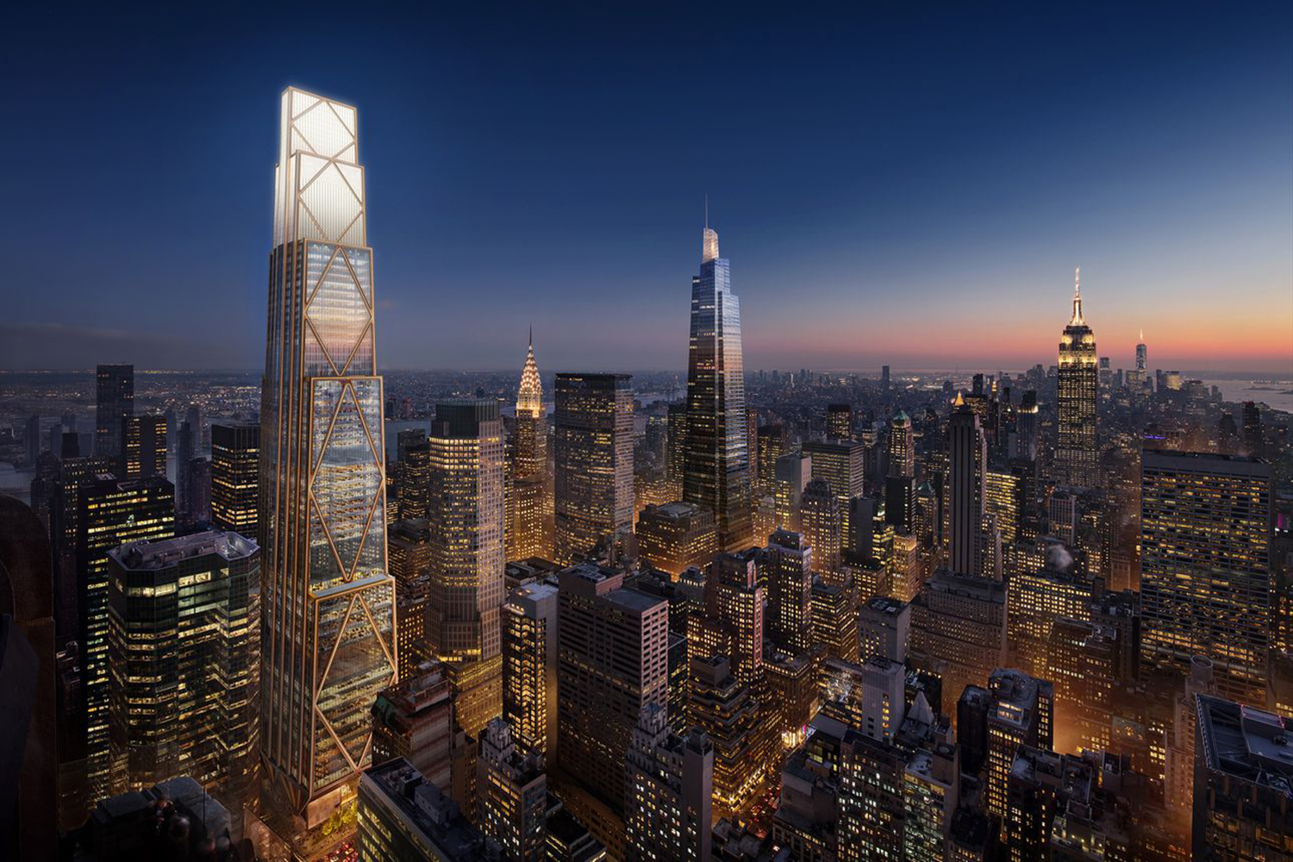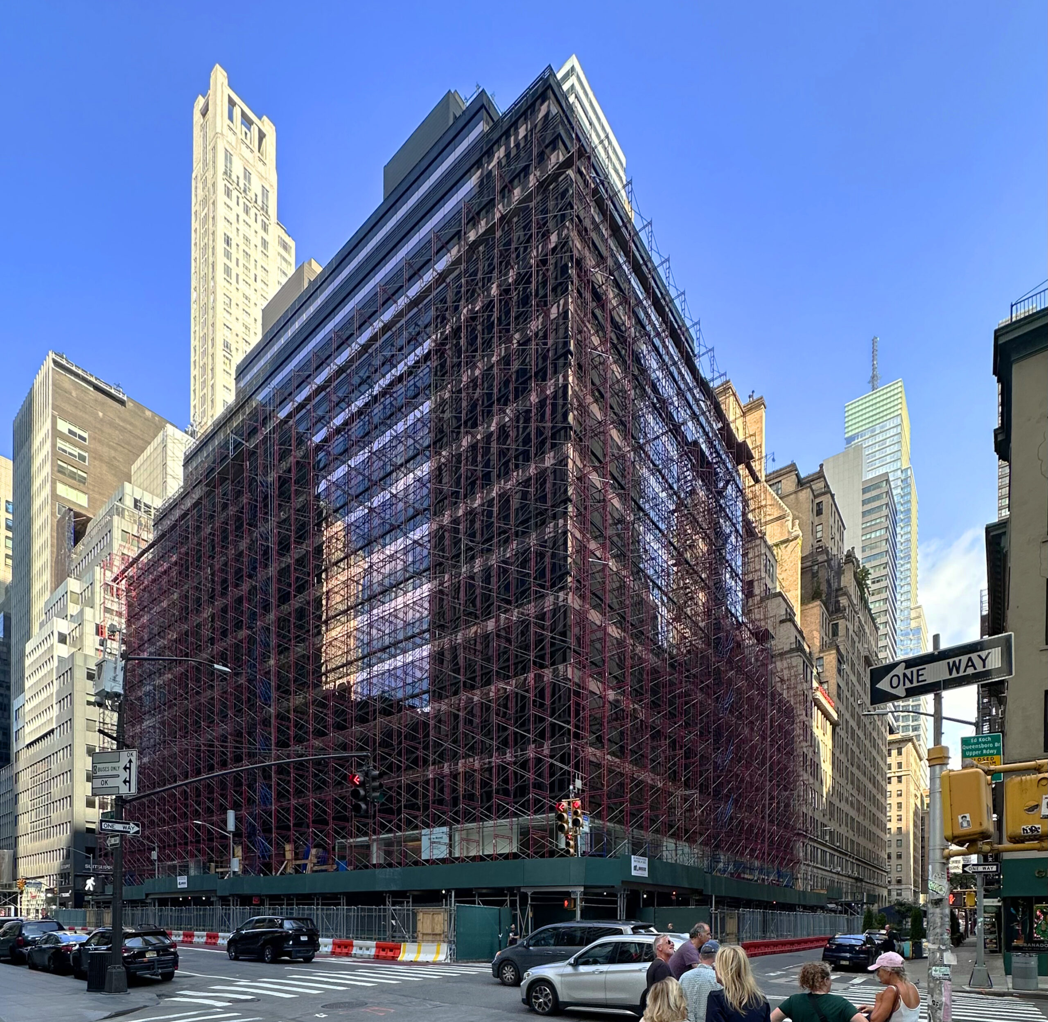335 Eighth Avenue’s Brick Façade Nears Completion in Chelsea, Manhattan
Exterior work is nearing completion on 335 Eighth Avenue, a seven-story residential building in Chelsea, Manhattan. Designed by COOKFOX Architects and developed by MAG Partners and Mutual Redevelopment Houses, Inc., the 200,000-square-foot structure will yield 188 rental units in studio to two-bedroom layouts, as well as a 23,000-square-foot Lidl supermarket and additional ground-floor retail space. Thirty percent of the homes will be reserved for affordable housing. The property is located at the corner of Eighth Avenue and West 26th Street within the Penn South affordable housing cooperative, officially known as Mutual Redevelopment Houses.





