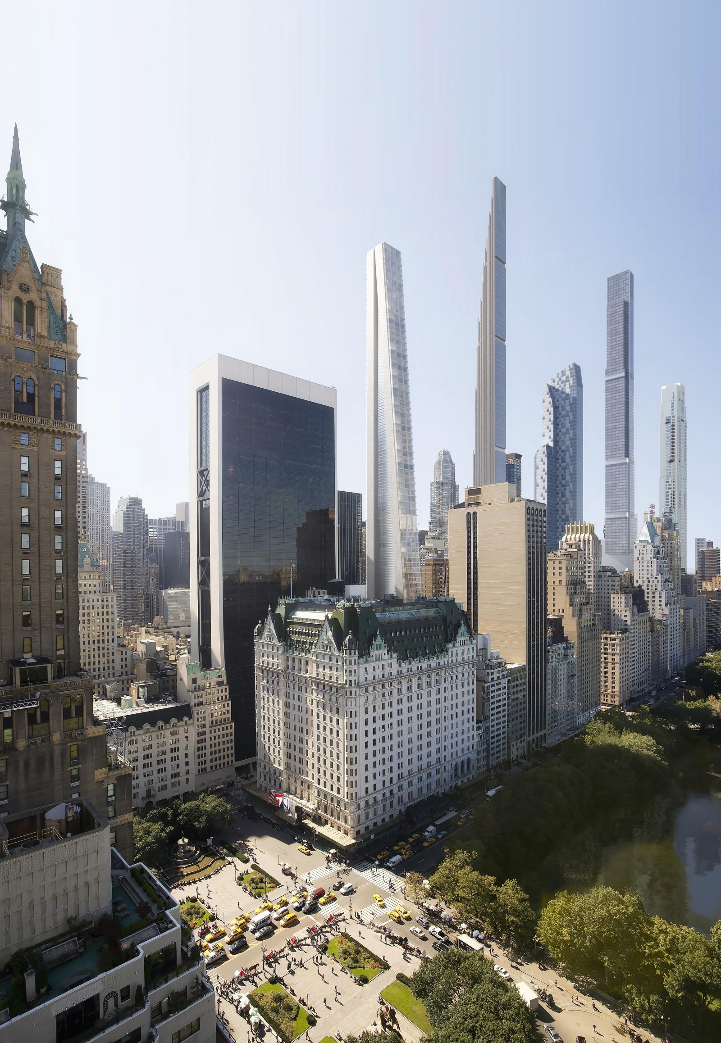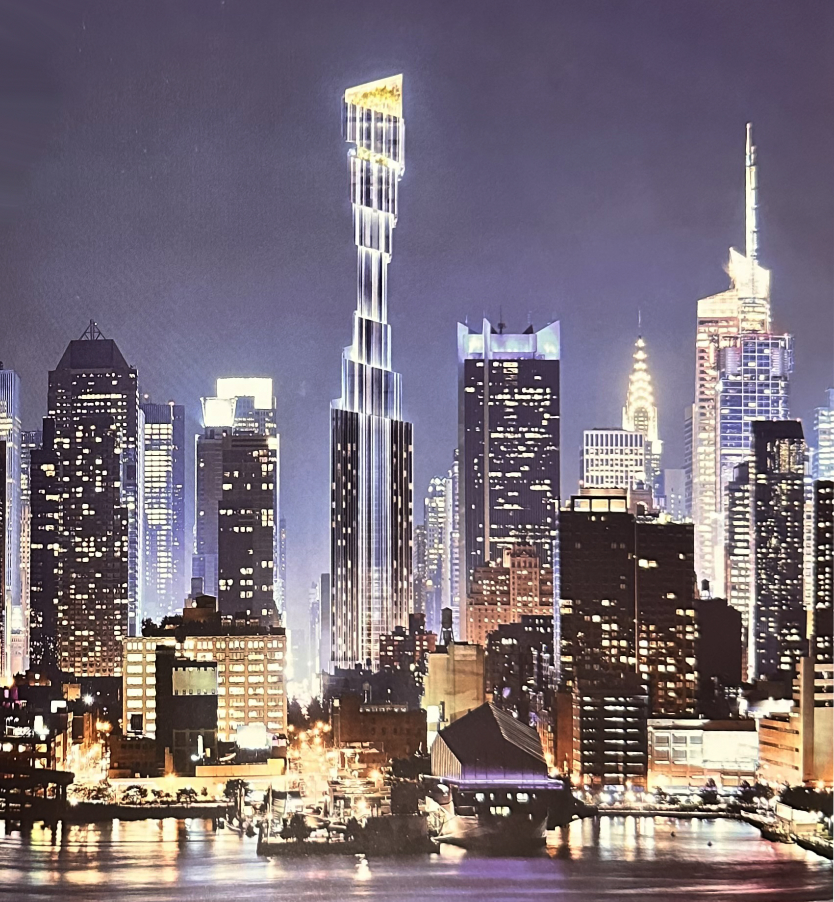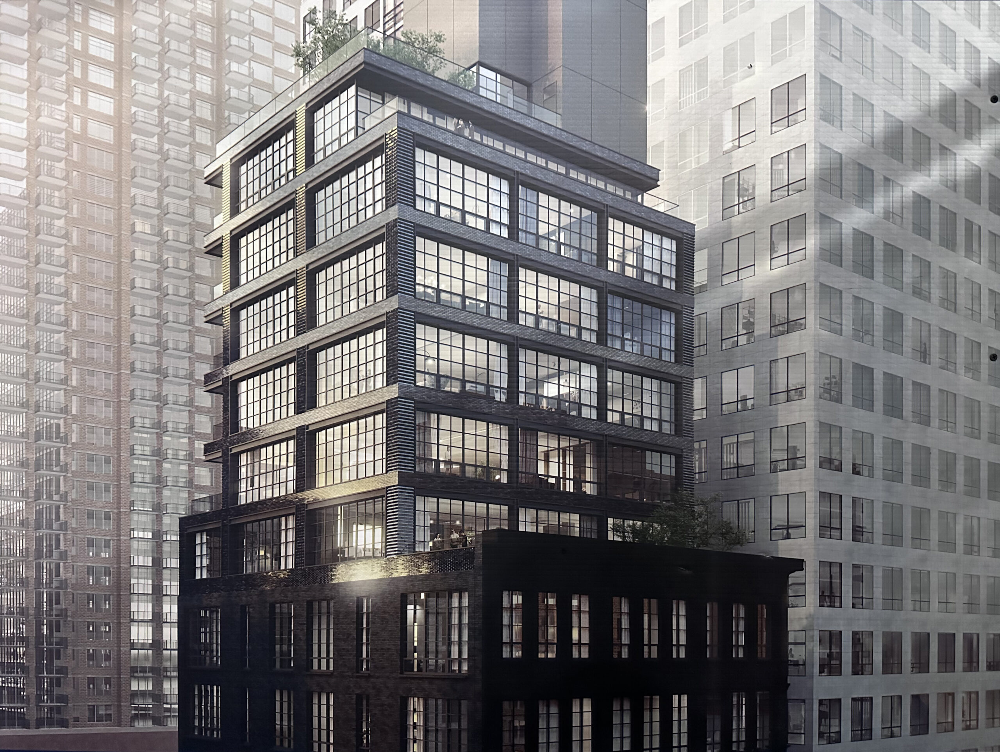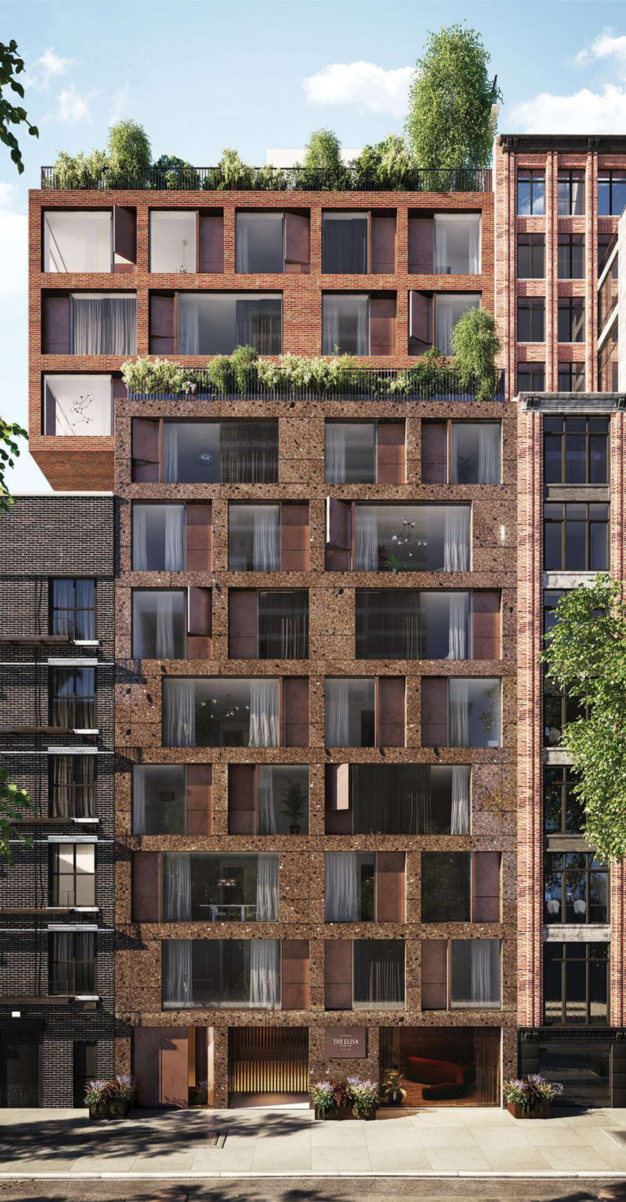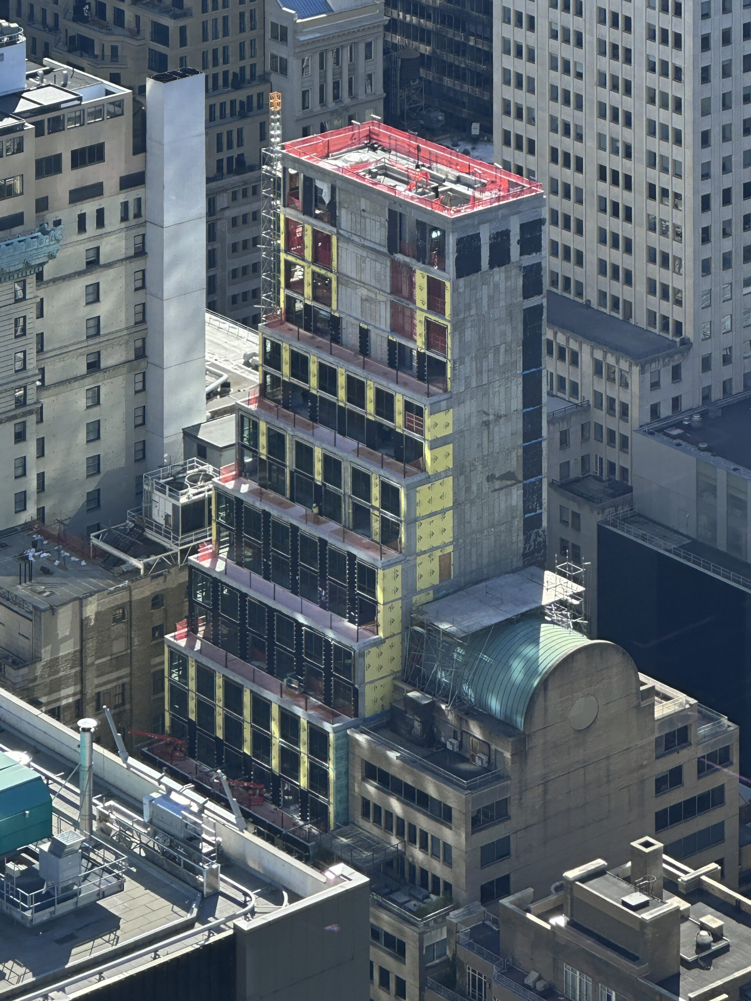Fifth Billionaires’ Row Supertall Remains on Hold at 41-47 West 57th Street in Midtown, Manhattan
Next up on our Turkey Week countdown of stalled projects in New York City is 41-47 West 57th Street, a proposed 1,100-foot mixed-use supertall skyscraper on Billionaires’ Row in Midtown, Manhattan. Designed by OMA and developed by Sedesco, the 63-story structure is slated to yield 119 condominium units with an average scope of 1,992 square feet, as well as a 158-room hotel spanning 205,100 square feet from floors two through 20, and a 10,212-square-foot restaurant. The property is situated an interior plot between Fifth and Sixth Avenues with frontage on both West 57th and West 58th Streets.

