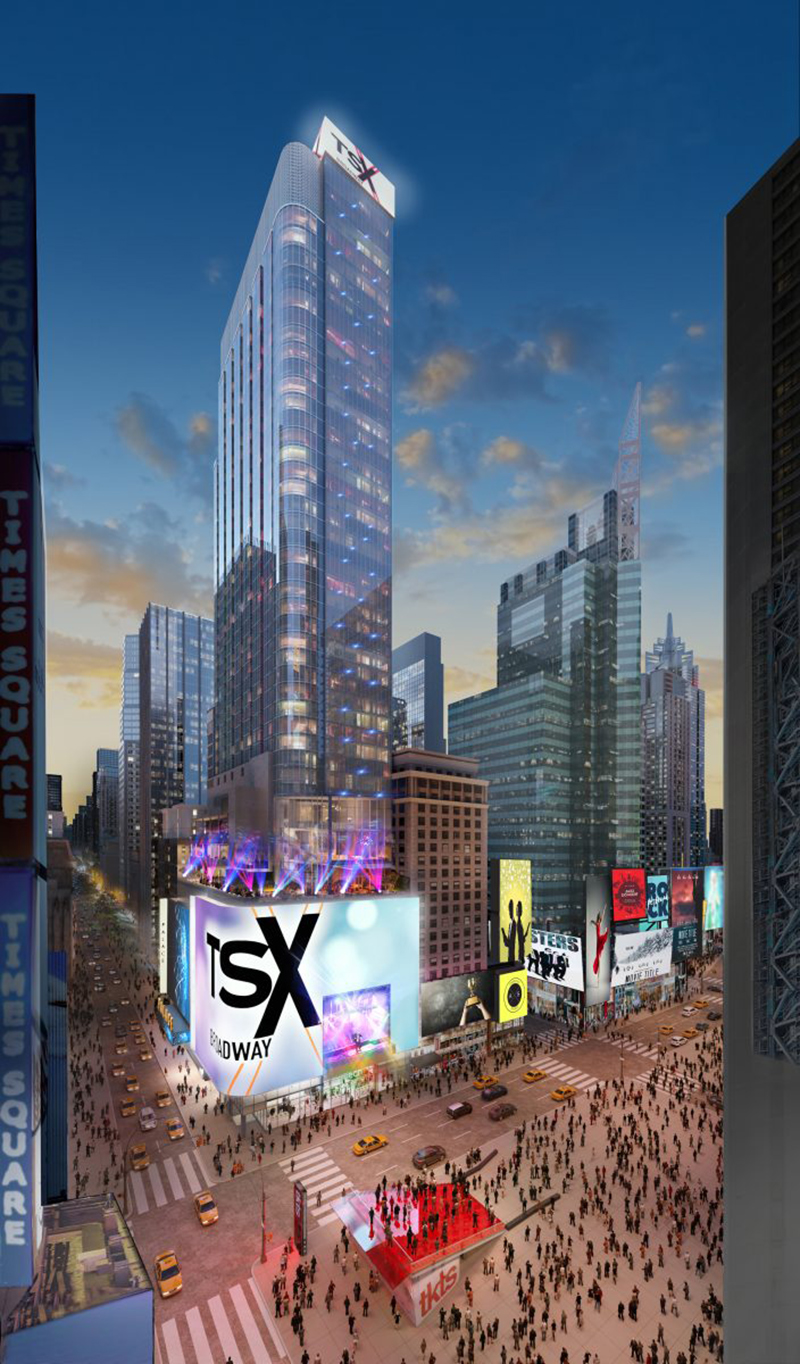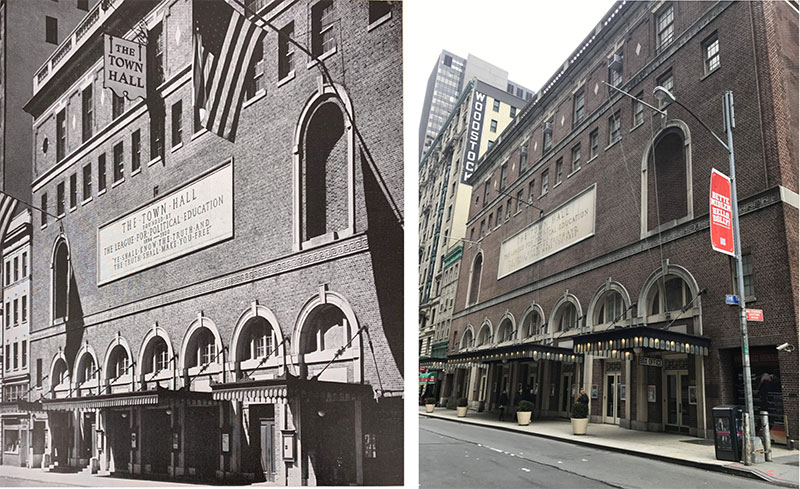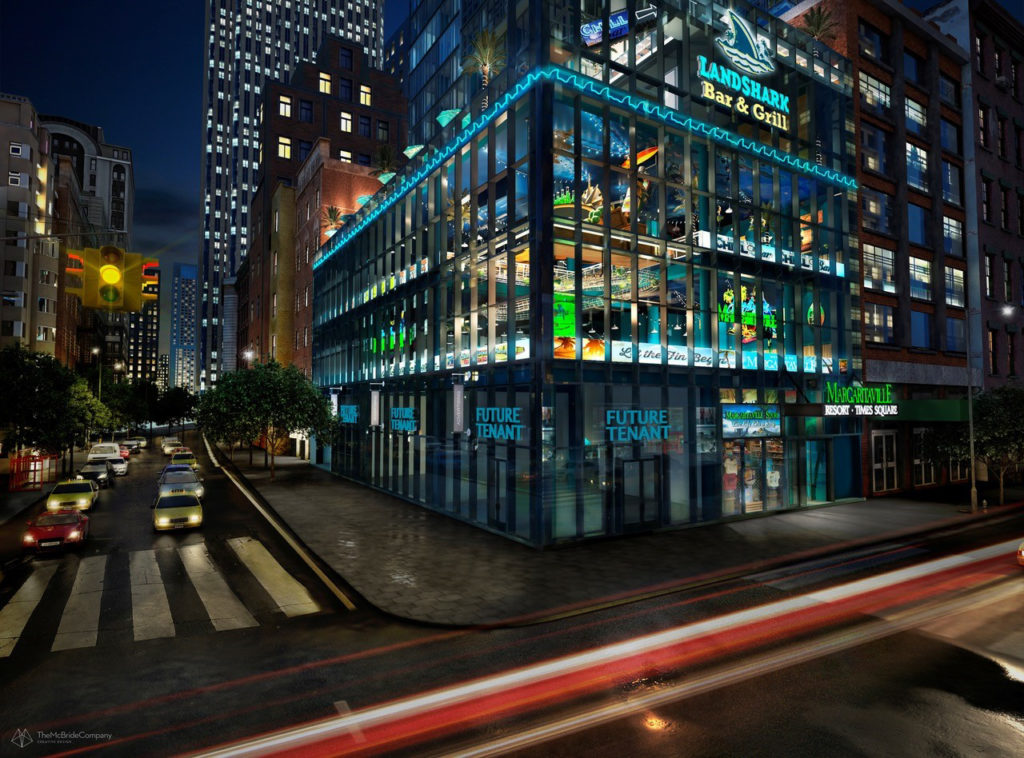Excavation Begins at 249 East 50th Street, in Midtown
Excavation work is beginning at 249 East 50th Street in Midtown East for a ground-up, 151-foot-tall residential project standing 15 stories high. The site is located between Second Avenue and Third Avenue, and was once home to three townhouses and a ground-floor French restaurant called Lutèce. In 2016 YIMBY last reported that China-based developer Tun Kyaw is behind the property and previously purchased the land for $17 million. Isaac Stern will be the designer of the new structure.





