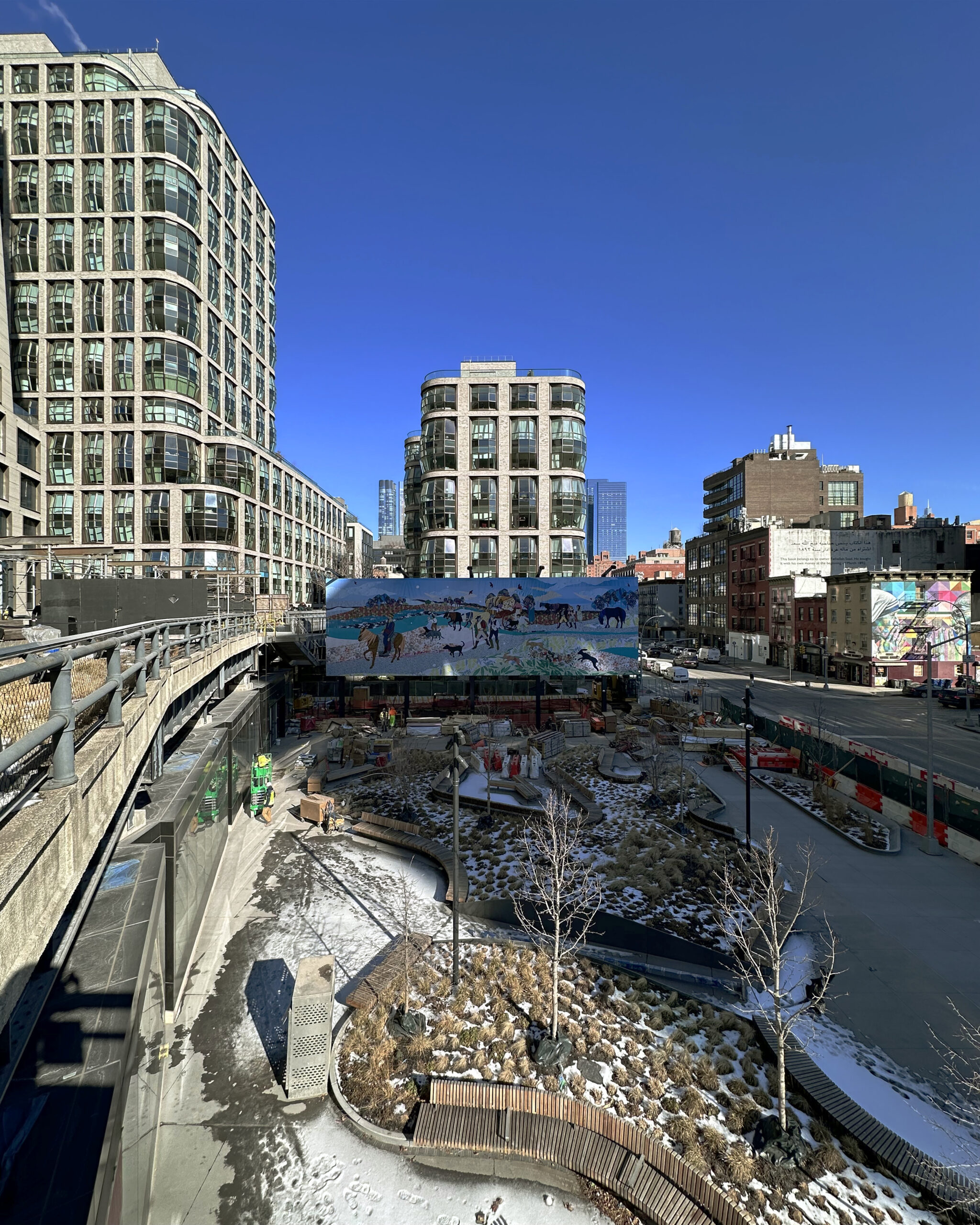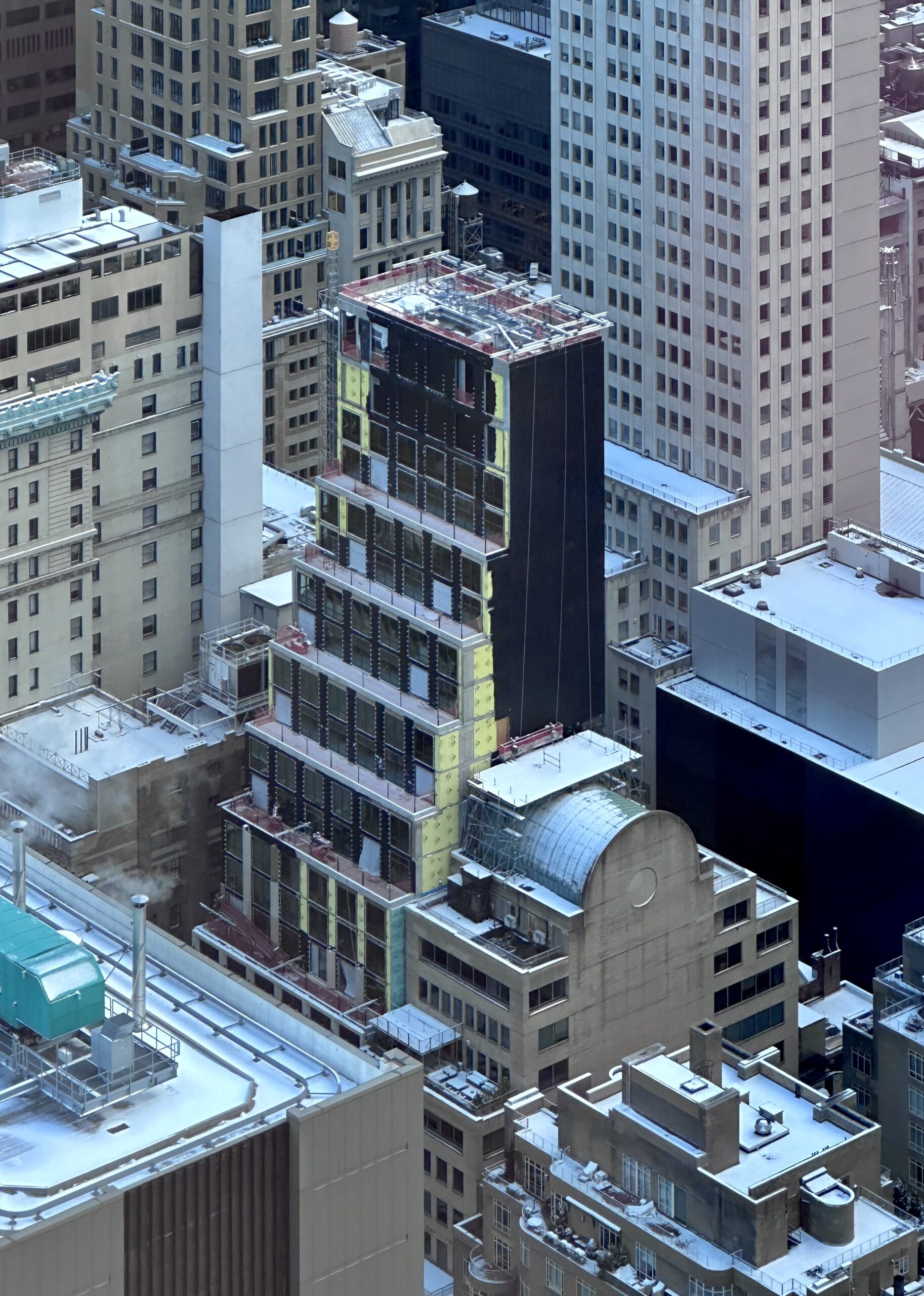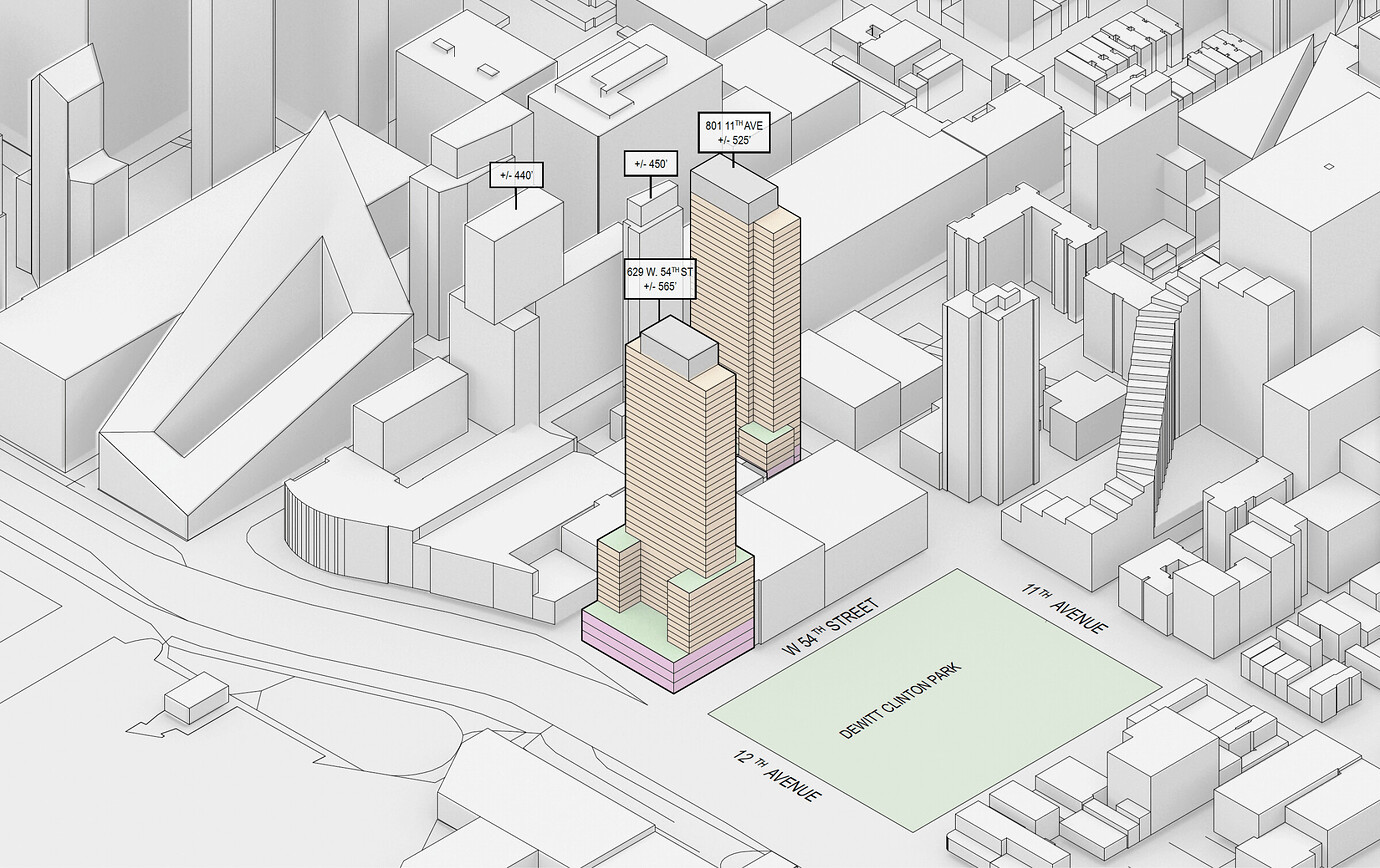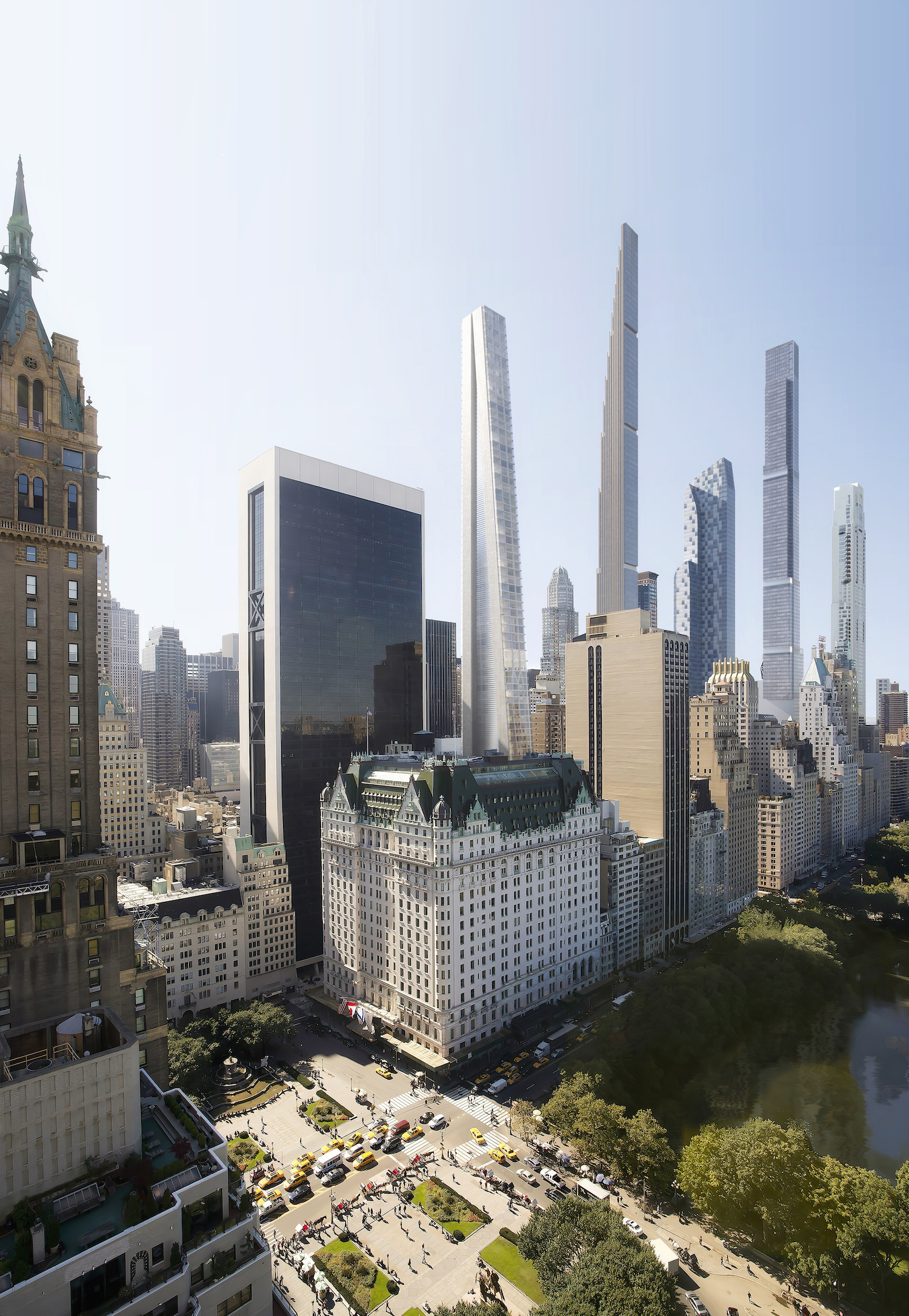Rendering Revealed For Former Pfizer HQ’s Residential Conversion at 219-229 East 42nd Street in Midtown East, Manhattan
A rendering has been revealed for the office-to-residential conversion of the former Pfizer headquarters at 229 East 42nd Street and the adjoining ten-story tower annex at 219 East 42nd Street in Midtown East, Manhattan. Designed by Gensler and developed by Metro Loft Development LLC and David Werner Real Estate Investments, the project will involve the gut renovation of the 33-story structure and full re-cladding of its mid-century façade, as well as the construction of 19 new floors above the annex. The conversion will yield 1,600 rental apartments, with 25 percent reserved for affordable housing, as well as ground-floor retail space and 100,000 square feet of amenities. The property is located at the northwestern corner of East 42nd Street and Second Avenue.





