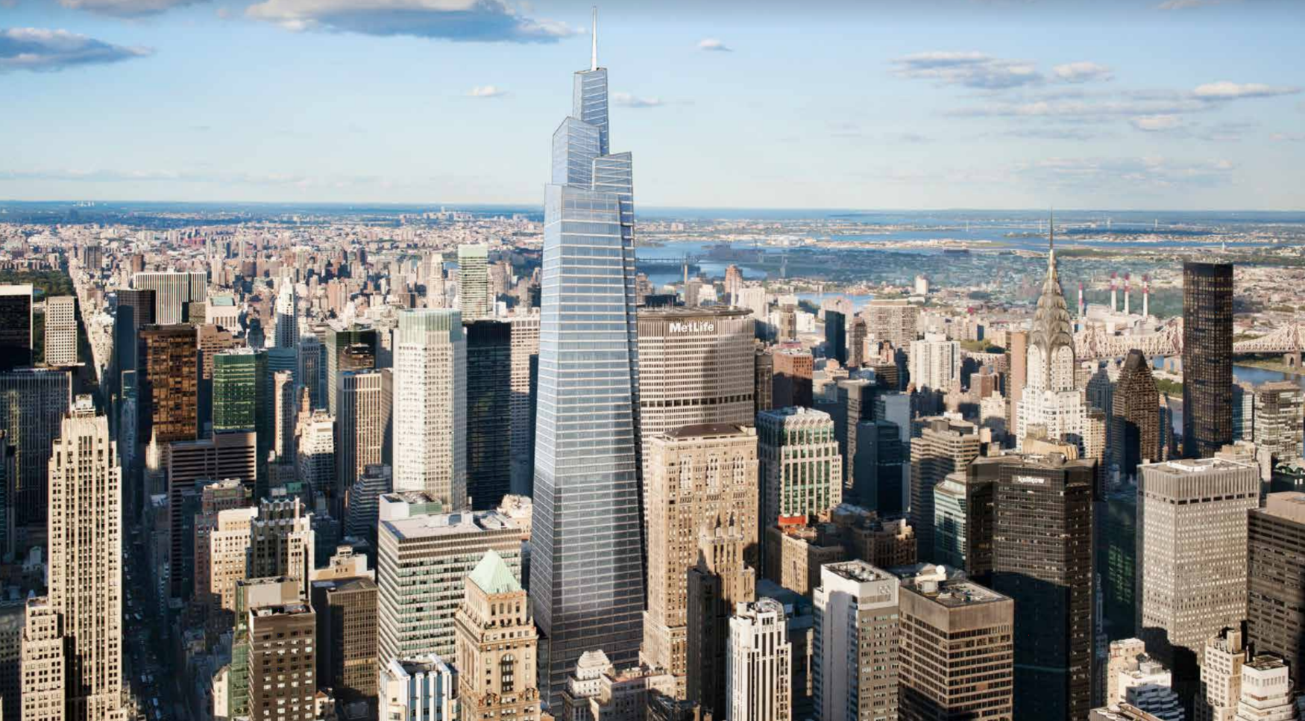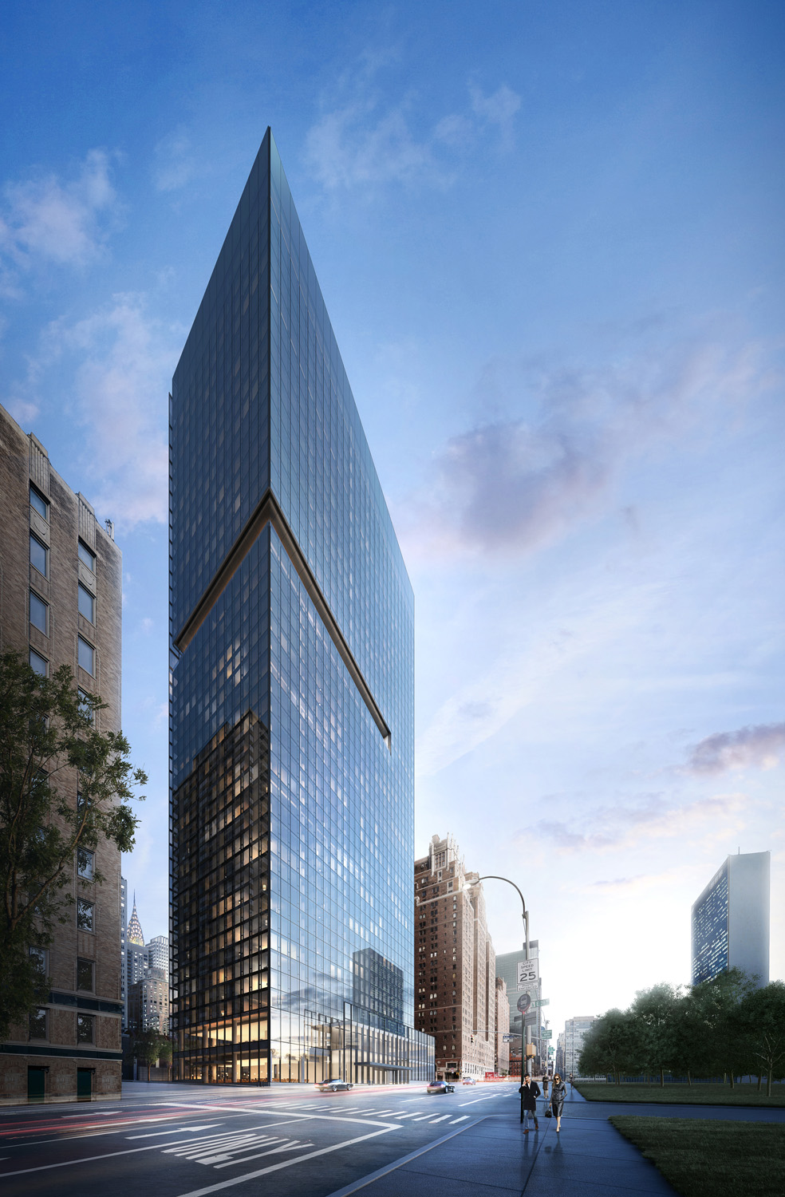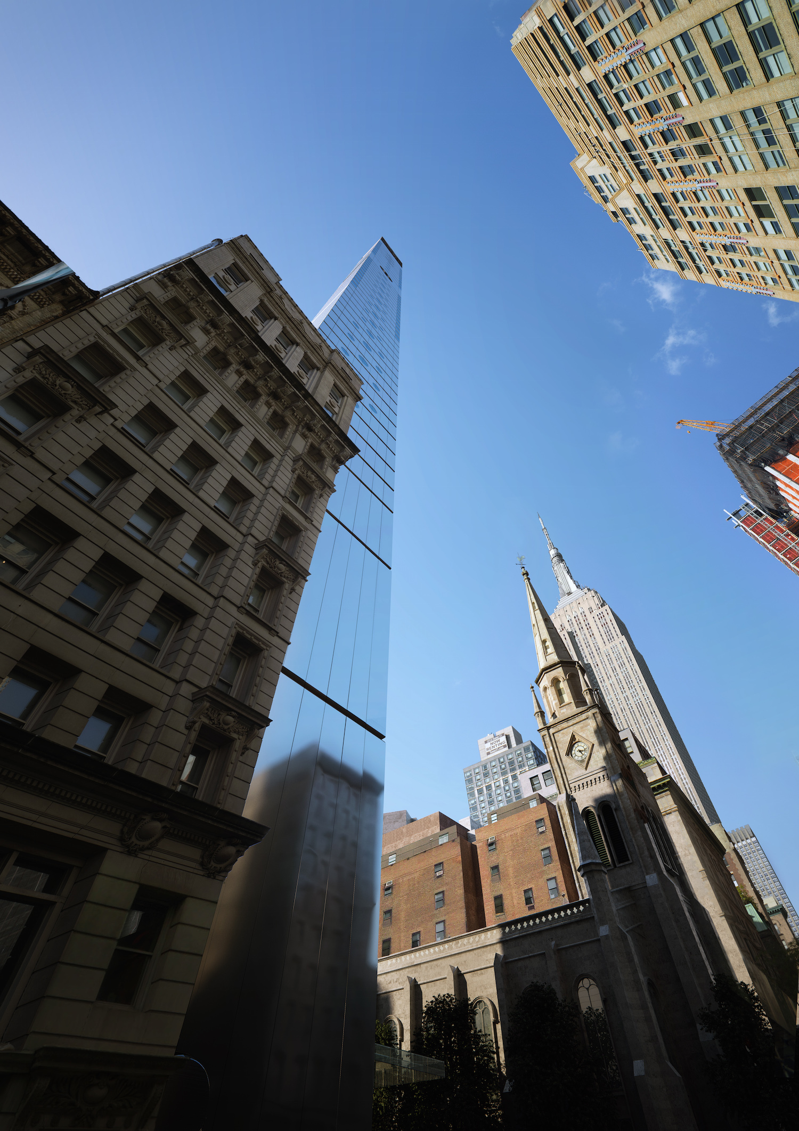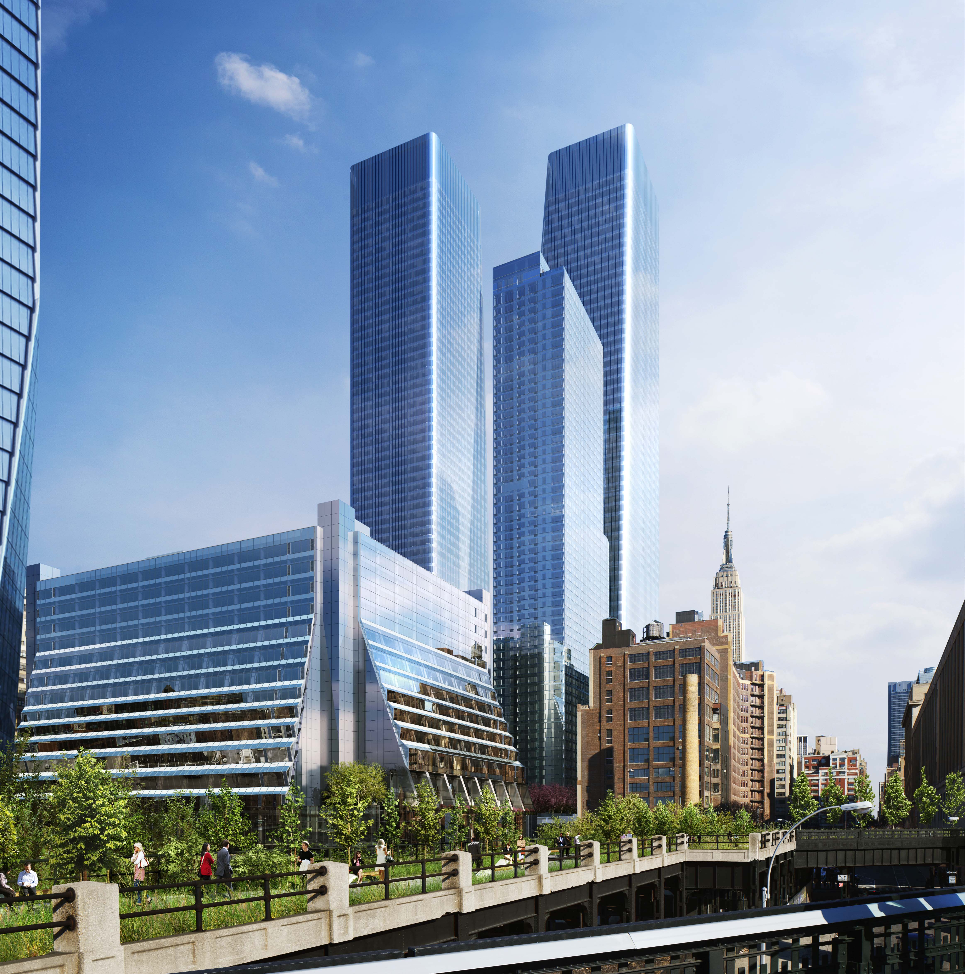One Vanderbilt’s Sky-High Observation Deck Sees Redesign
YIMBY has covered One Vanderbilt’s evolution extensively, and several years after it was initially proposed, construction is now reaching well above street level. Today, we have a new look at what the uppermost portion of the tower will yield, in the form of its observation deck. The developer, SL Green, is considering several new options.





