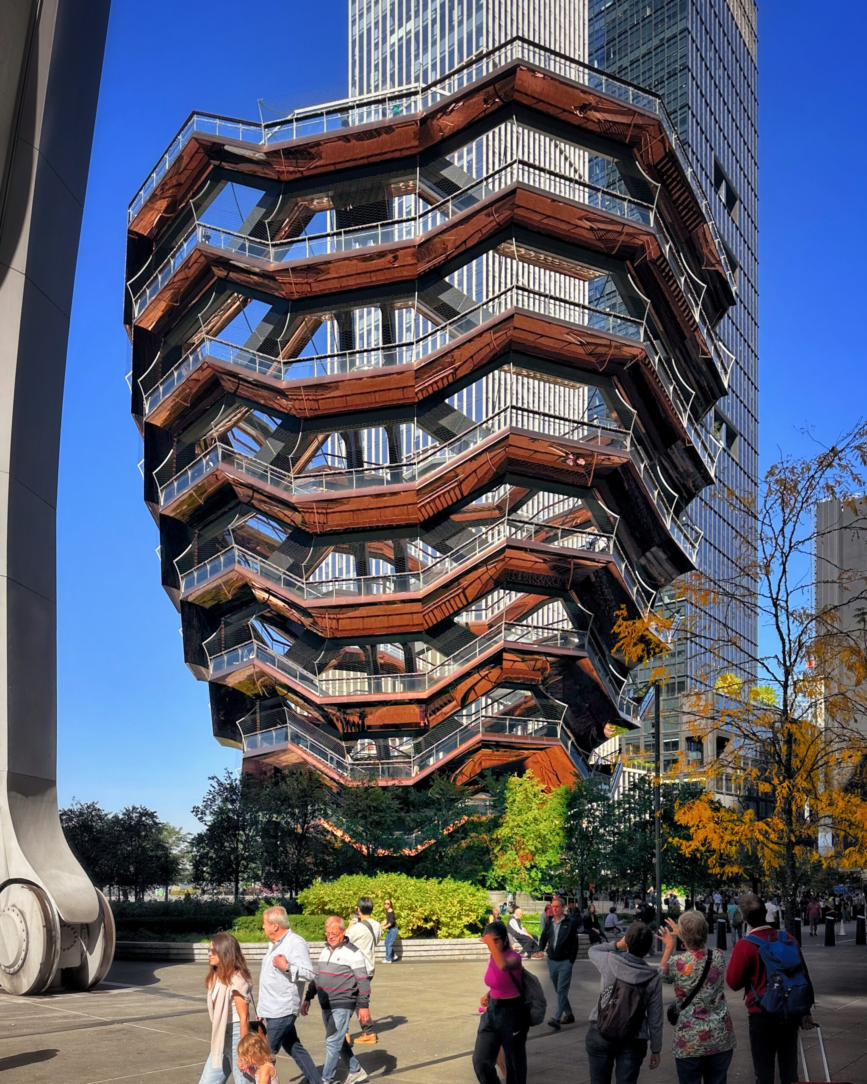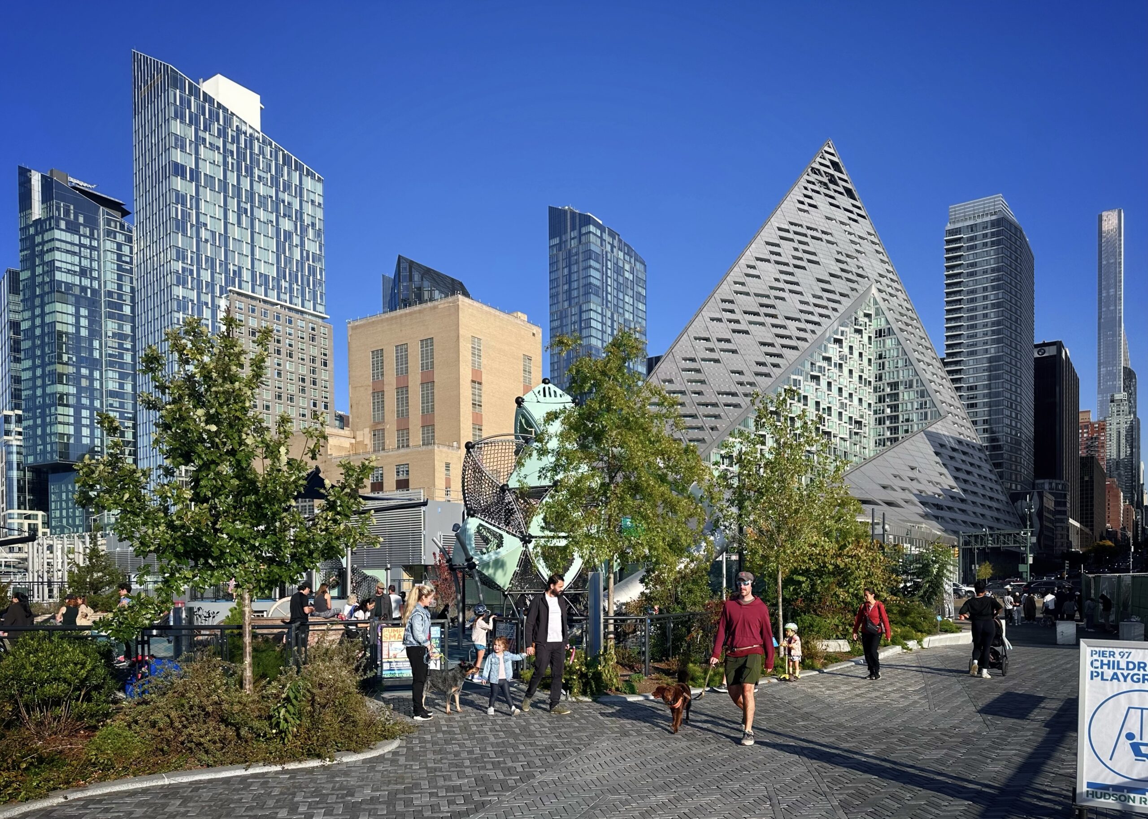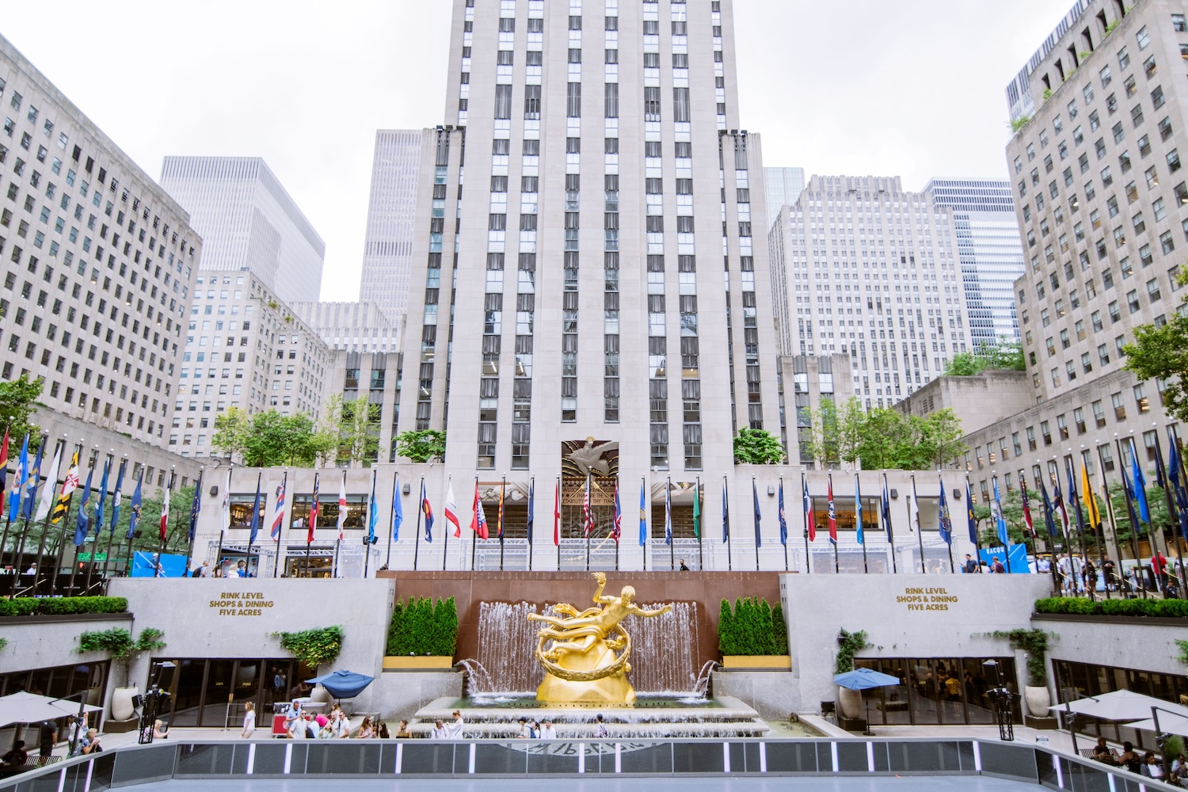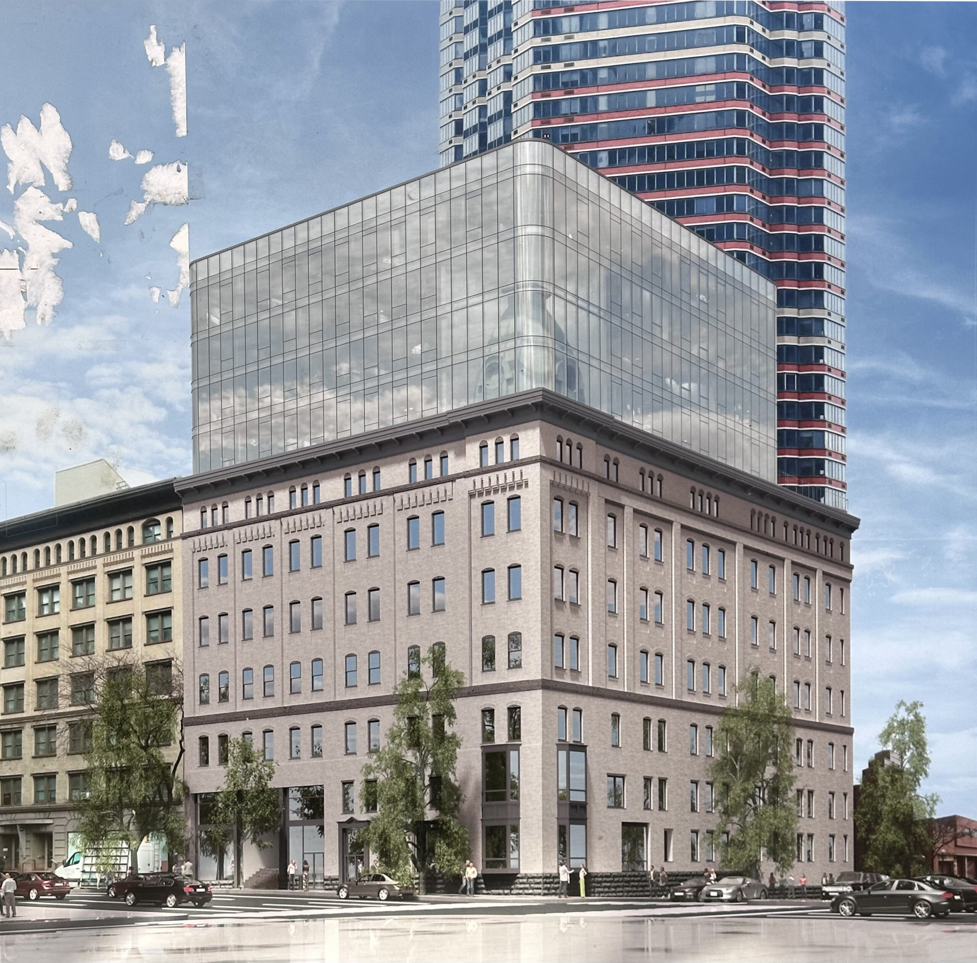The Vessel Reopens Following Safety Modifications in Hudson Yards, Manhattan
The Vessel has officially reopened to the public in Hudson Yards, Manhattan following the completion of safety modifications to the beleaguered attraction. Designed by Thomas Heatherwick of Heatherwick Studio and developed by Related Companies, the 15-story honeycomb of staircases stands 150 feet tall as the centerpiece of the first phase of Hudson Yards, and originally opened along with the complex in March 2019. However, access to the attraction was shuttered in July 2021 following a string of suicides from its elevated platforms. Earlier this year, work began on a safety system consisting of steel mesh netting stretched between the openings in the structure, and the revamped attraction is now back to operation.





