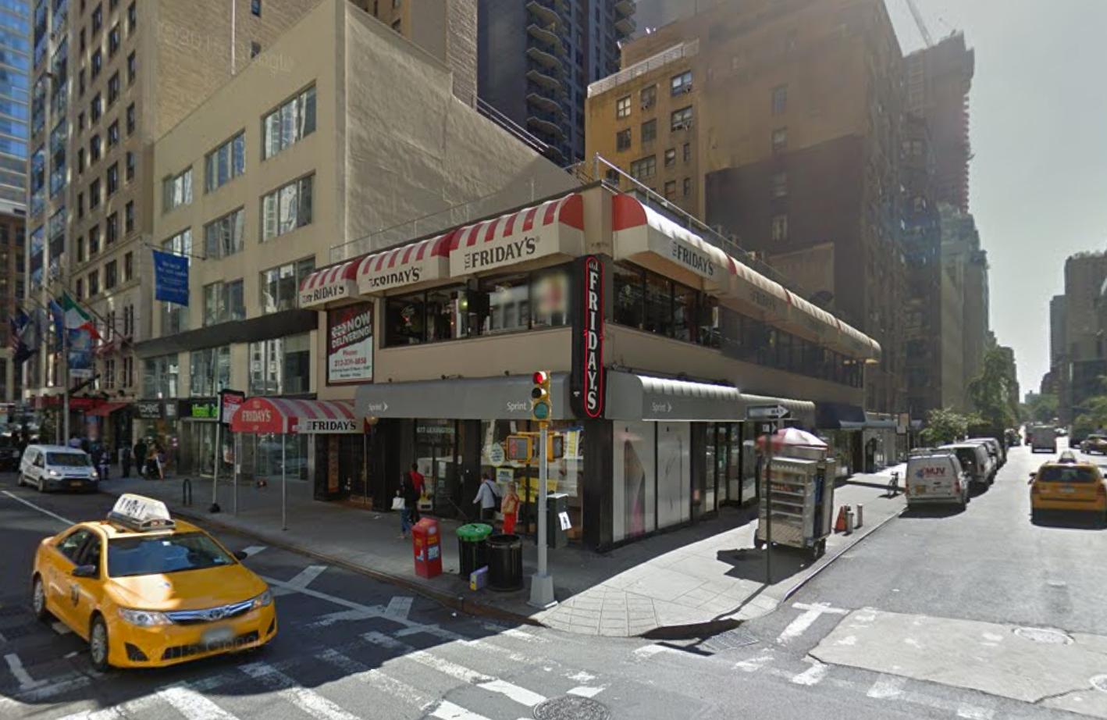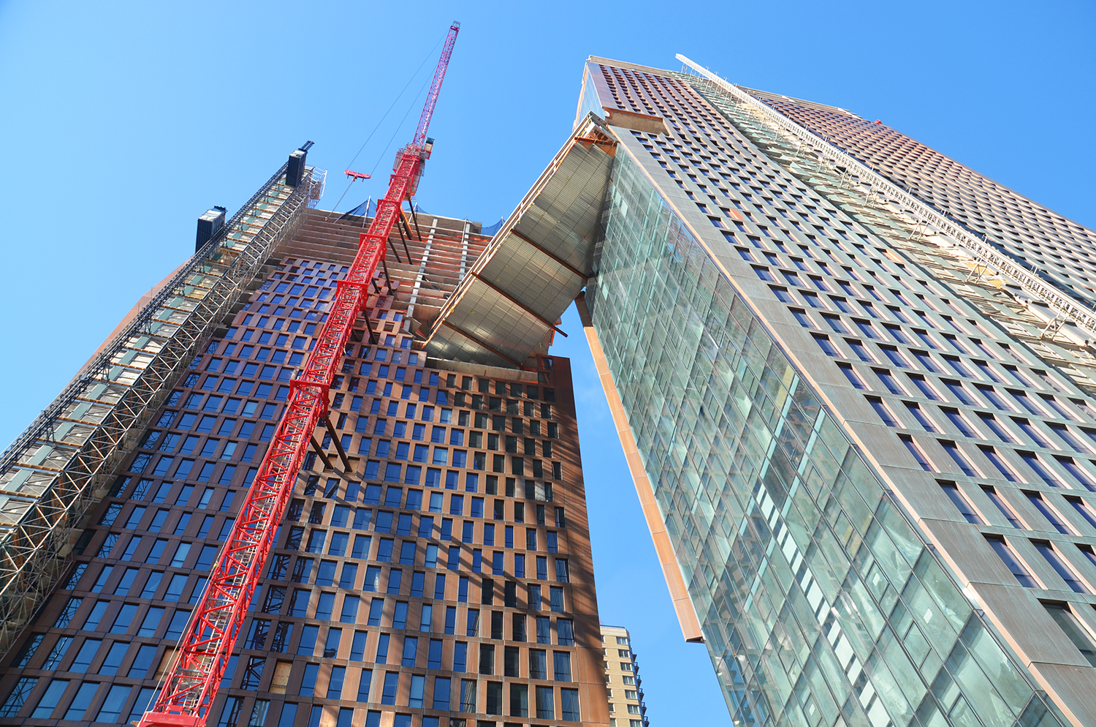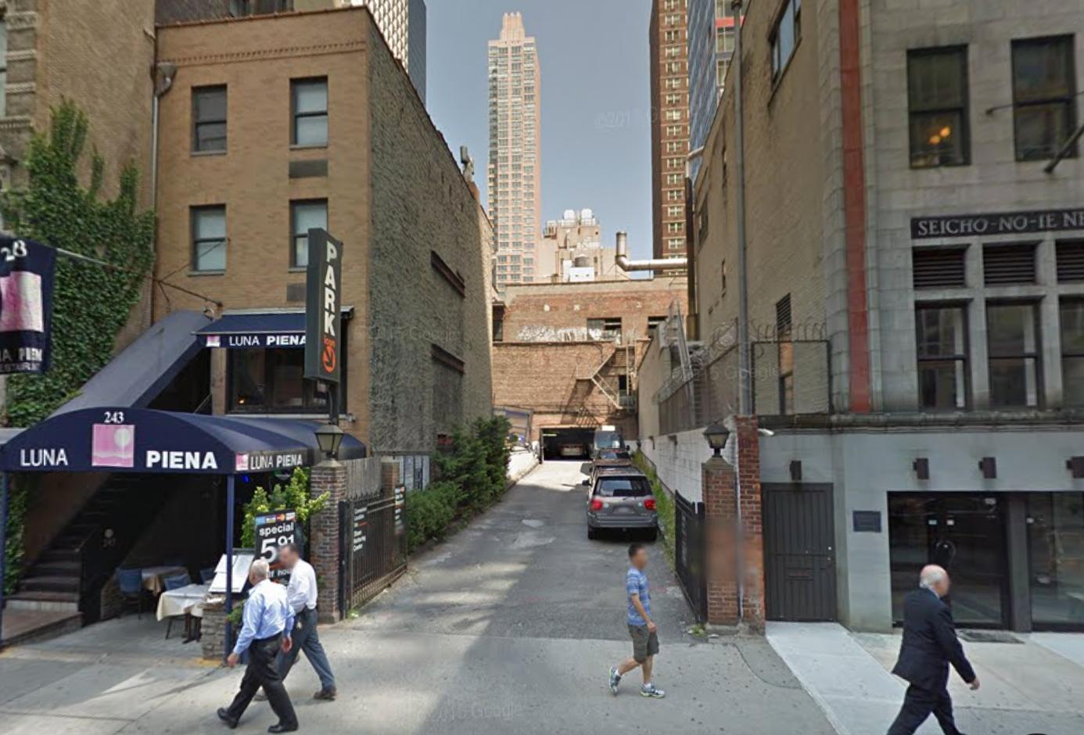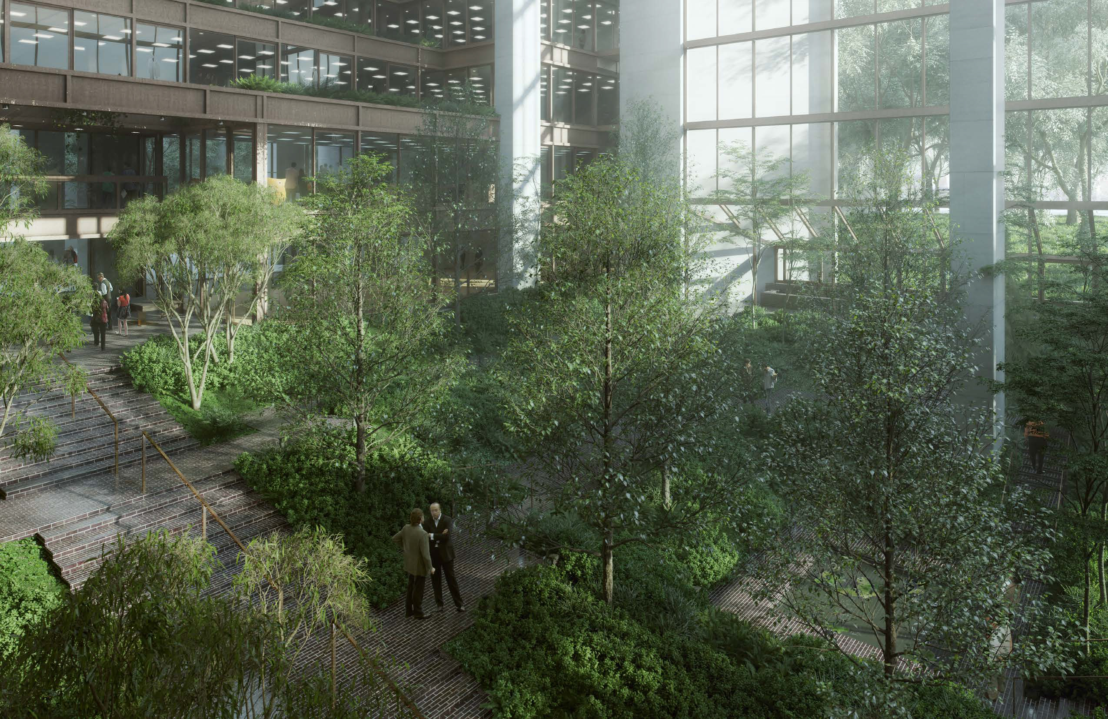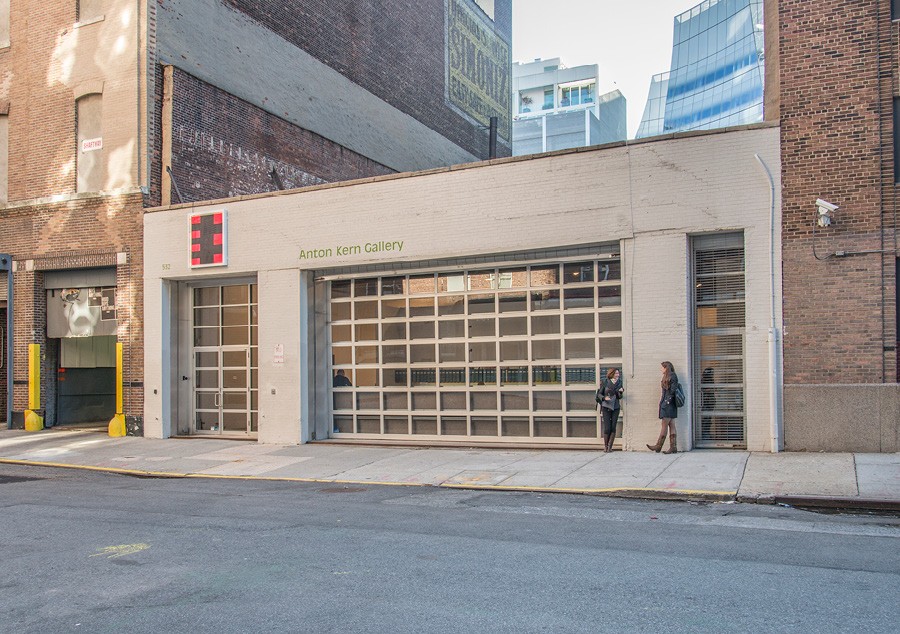15-Story Senior Housing Building Planned at 139 East 56th Street, Midtown East
Hines and Welltower Inc. are planning a 15-story senior-housing facility at 139 East 56th Street, located at the corner of Lexington Avenue in Midtown East. The duo recently acquired the site, which is currently occupied by a two-story, 7,000-square-foot commercial building, for an undisclosed amount, according to Bloomberg. The planned structure would feature assisted-living units and memory car services, although the number of units plan is not currently known. The existing building will be demolished, although a TGI Fridays restaurant must first vacant the premises.

