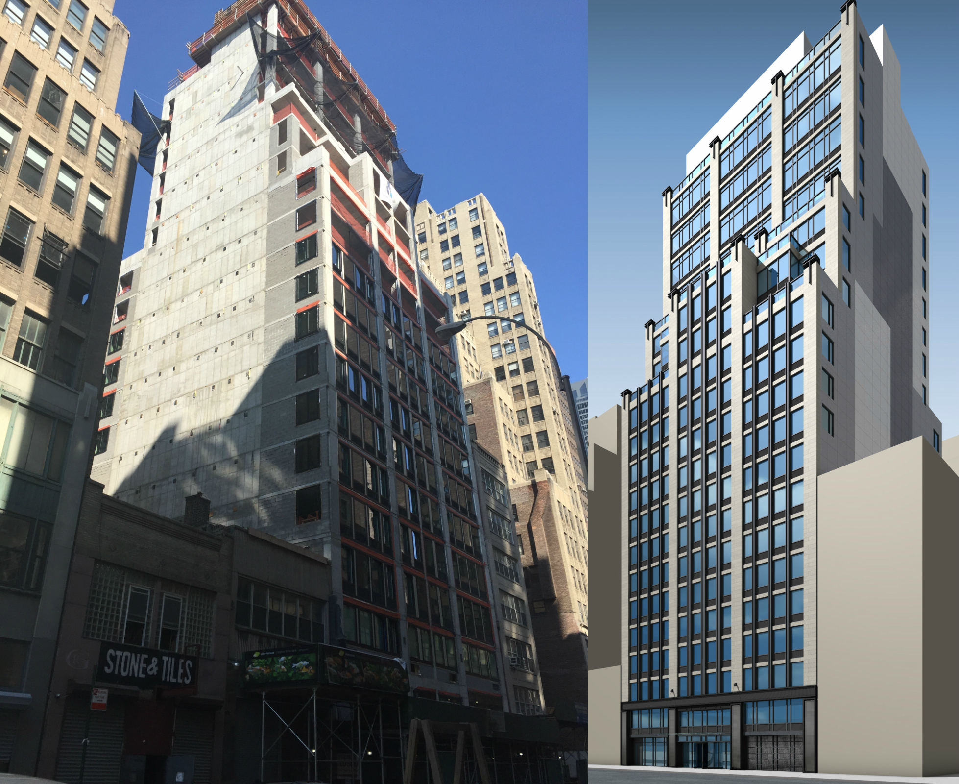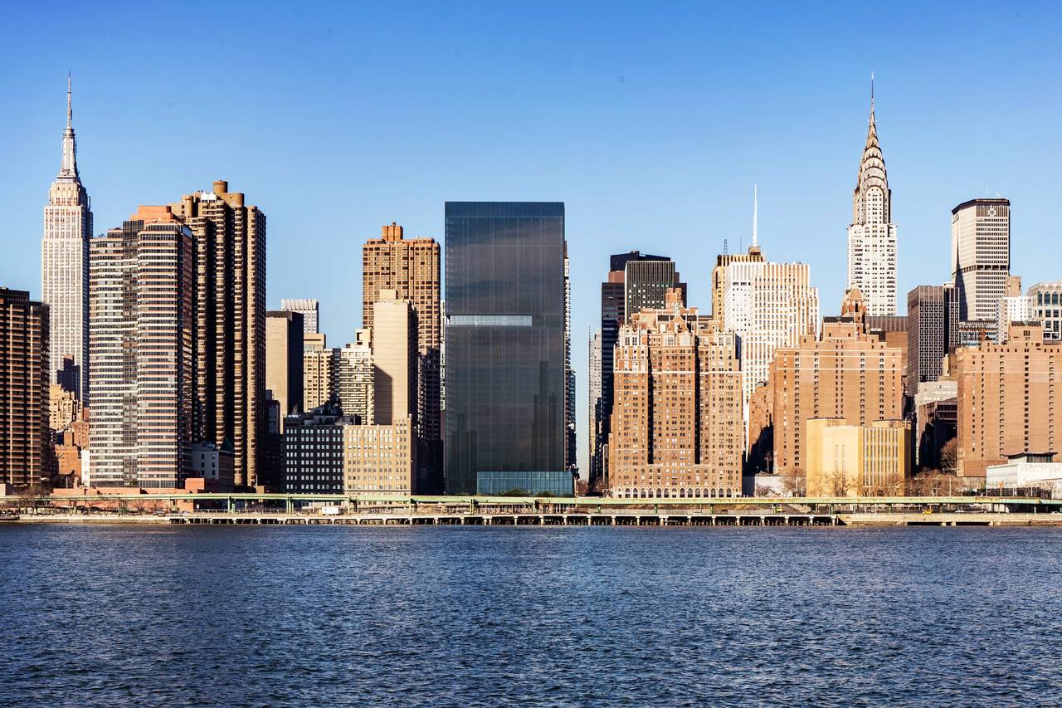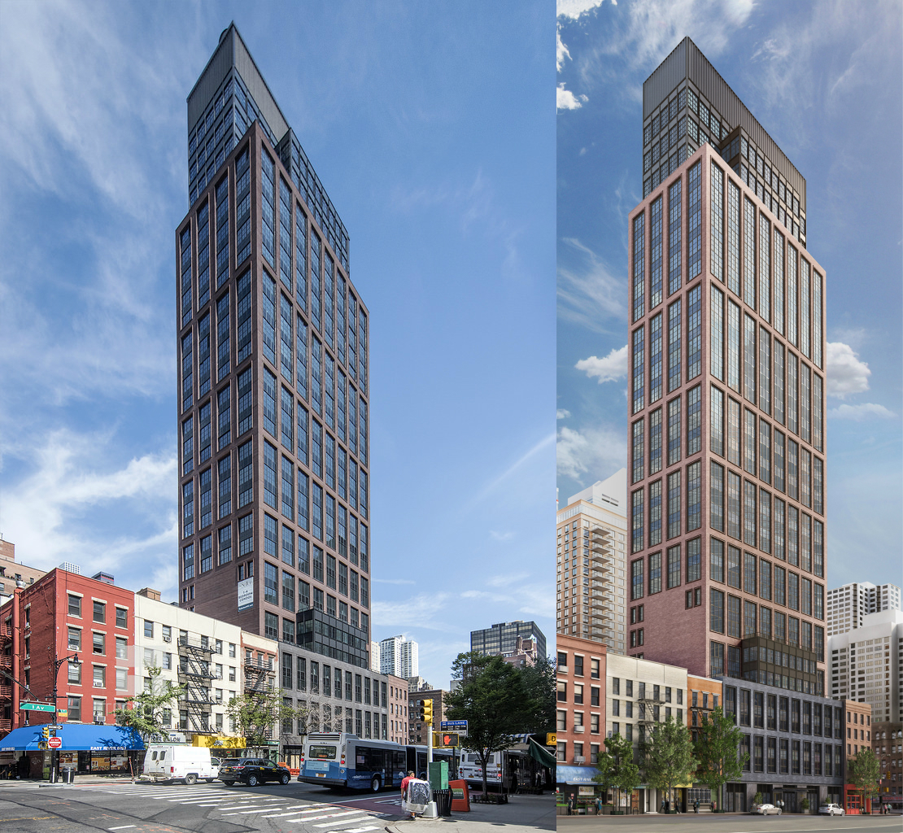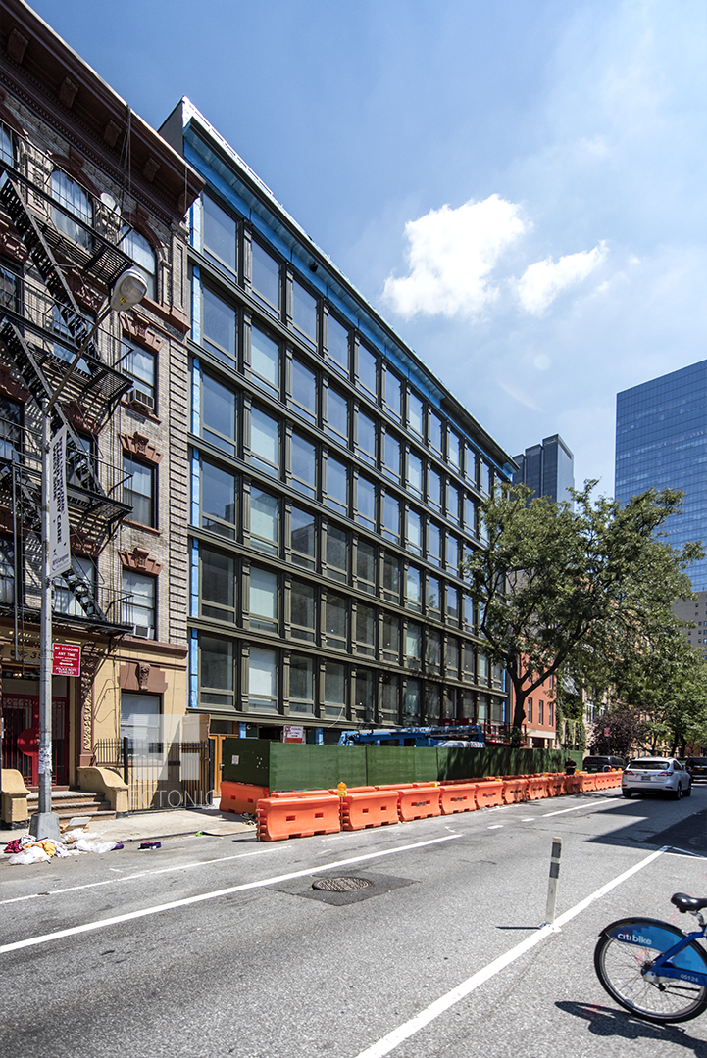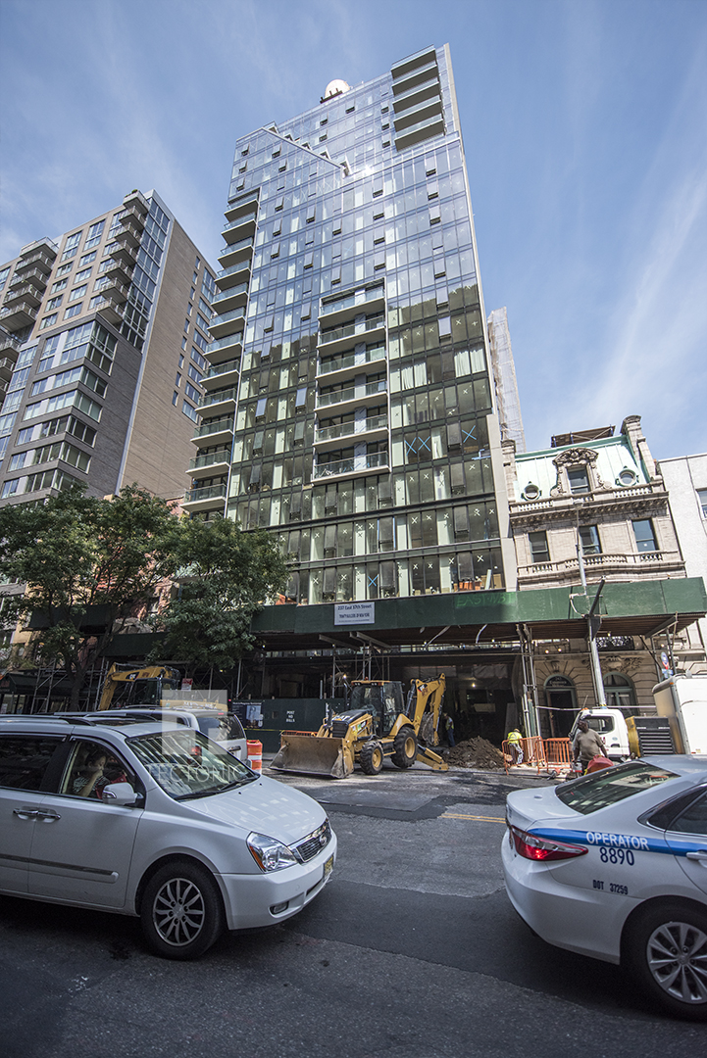21-Story, 95-Unit Mixed-Use Building Tops Out at 221 West 29th Street, Chelsea
Since it was two stories above street level in early June, the 21-story, 95-unit mixed-use building under construction at 221 West 29th Street, in northern Chelsea, has topped out, as seen in photos posted to the YIMBY Forums. The structure measures 105,337 square feet and rises 210 feet above street level, not including the bulkhead. There will be 671 square feet of retail space, big enough for a single store, followed by residential units on the second through 21st floors. The apartments will be rentals, averaging 828 square feet apiece, of which 19 (20 percent of the total) will rent at below-market rates through the affordable housing lottery. CBSK Ironstate — a team comprised of SK Development, CB Developers, and Ironstate Development — is the developer. Goldstein, Hill & West Architects is behind the architecture. Occupancy is expected in 2017.

