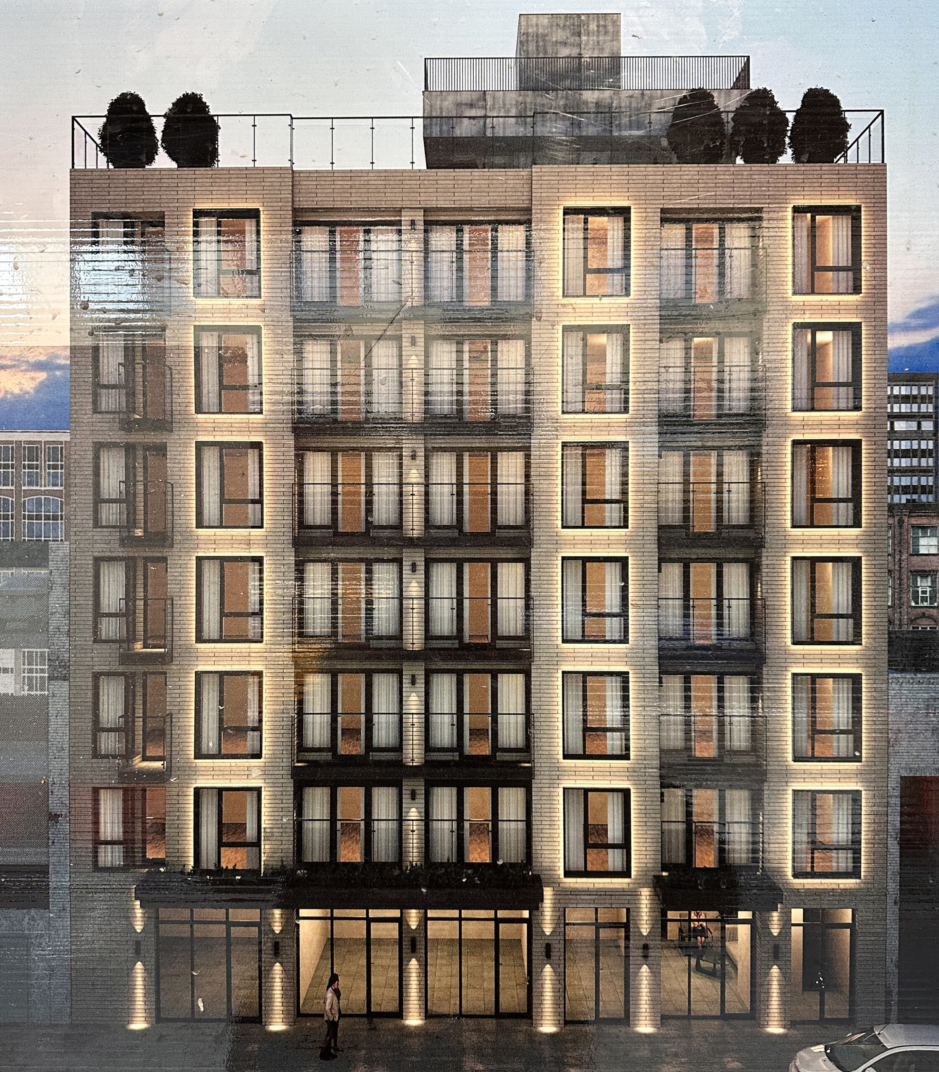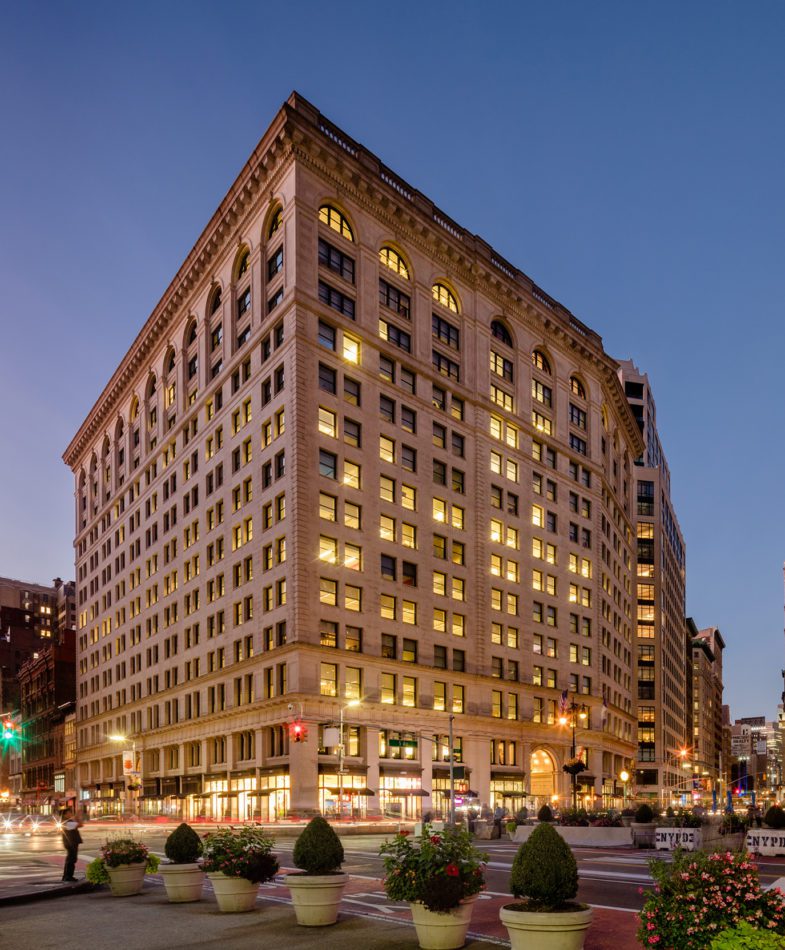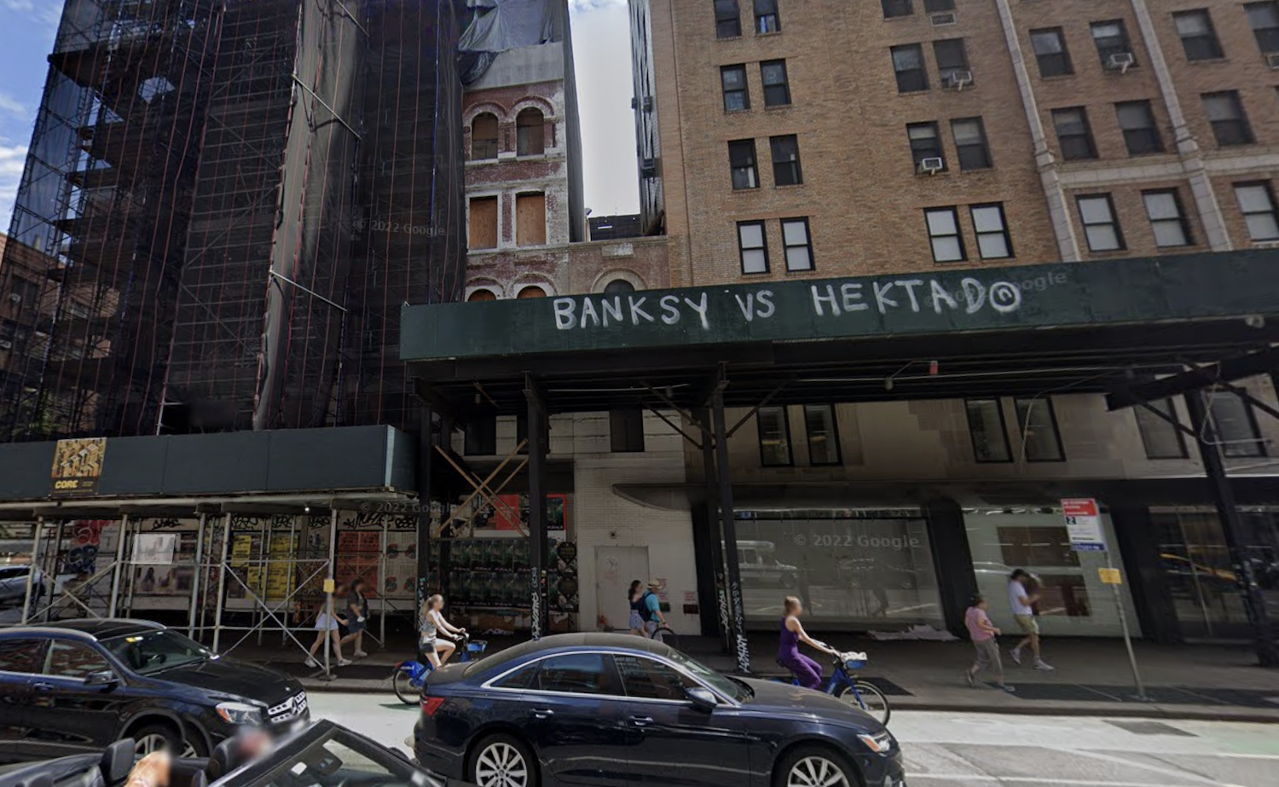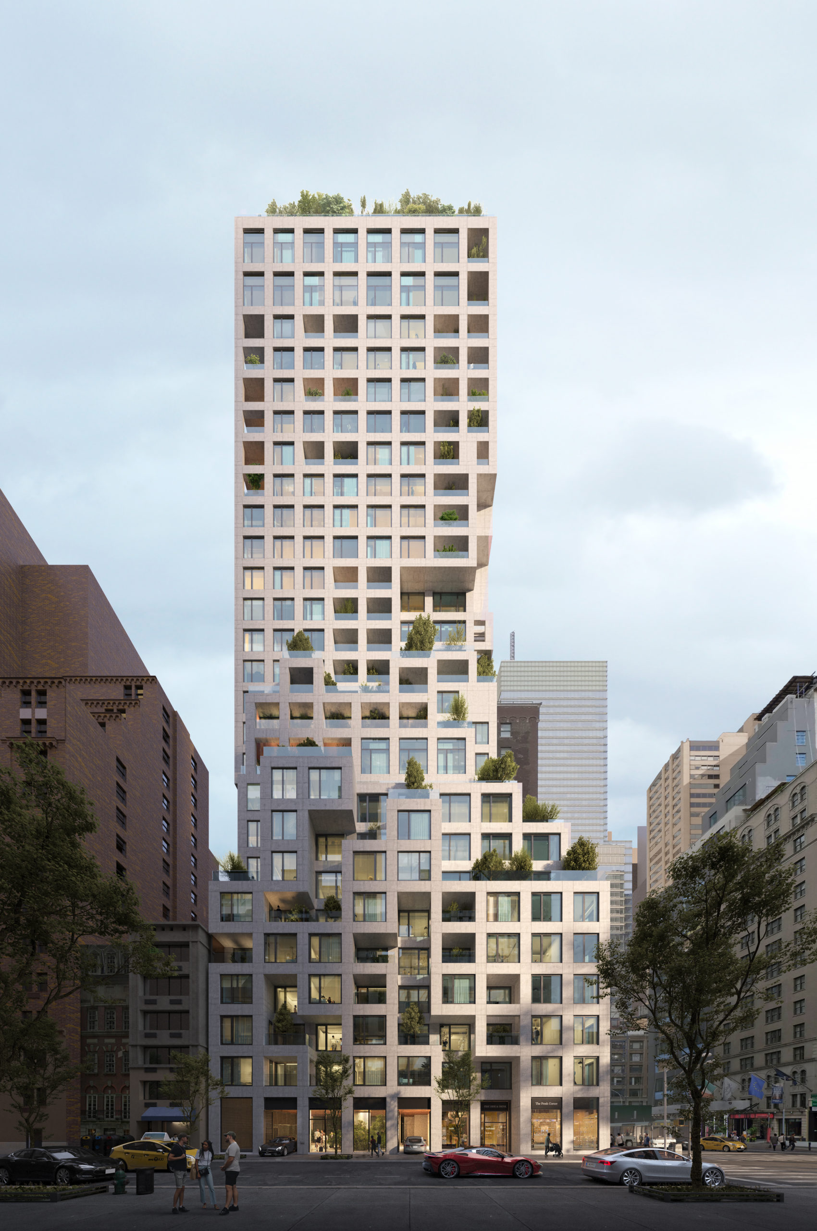350 West 44th Street’s Exterior Progresses in Hell’s Kitchen, Manhattan
Construction has topped out on 350 West 44th Street, a seven-story residential building in Hell’s Kitchen, Manhattan. Designed by Z Architecture and developed by Yevgeniy Lvovskiy of ZHL Group under the 350 West 44th LLC, the 66-foot-tall structure will span 31,497 square feet and yield 29 condominium units with an average scope of 964 square feet, as well as 3,518 square feet of commercial space, a cellar level, and a 30-foot-long rear yard. YM Pro Corp. is the general contractor for the property, which is located on an interior lot between Eighth and Ninth Avenues, directly south of McCaffrey Playground.





