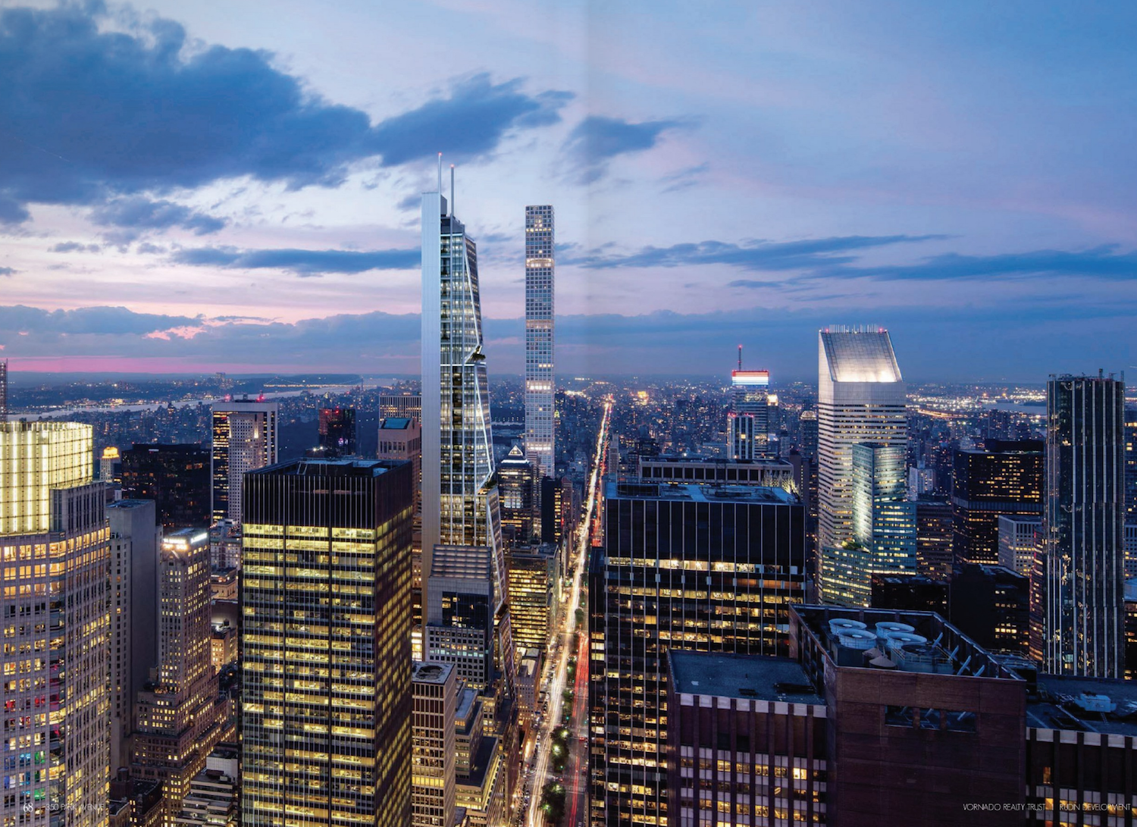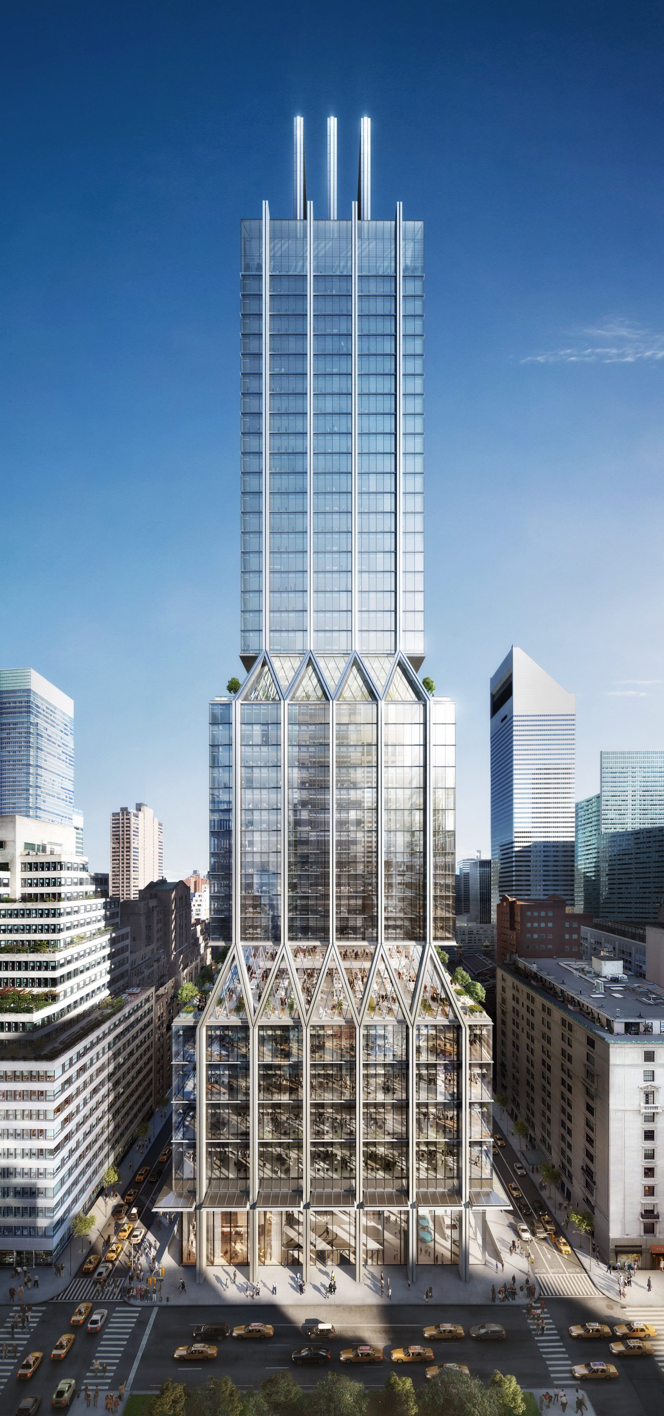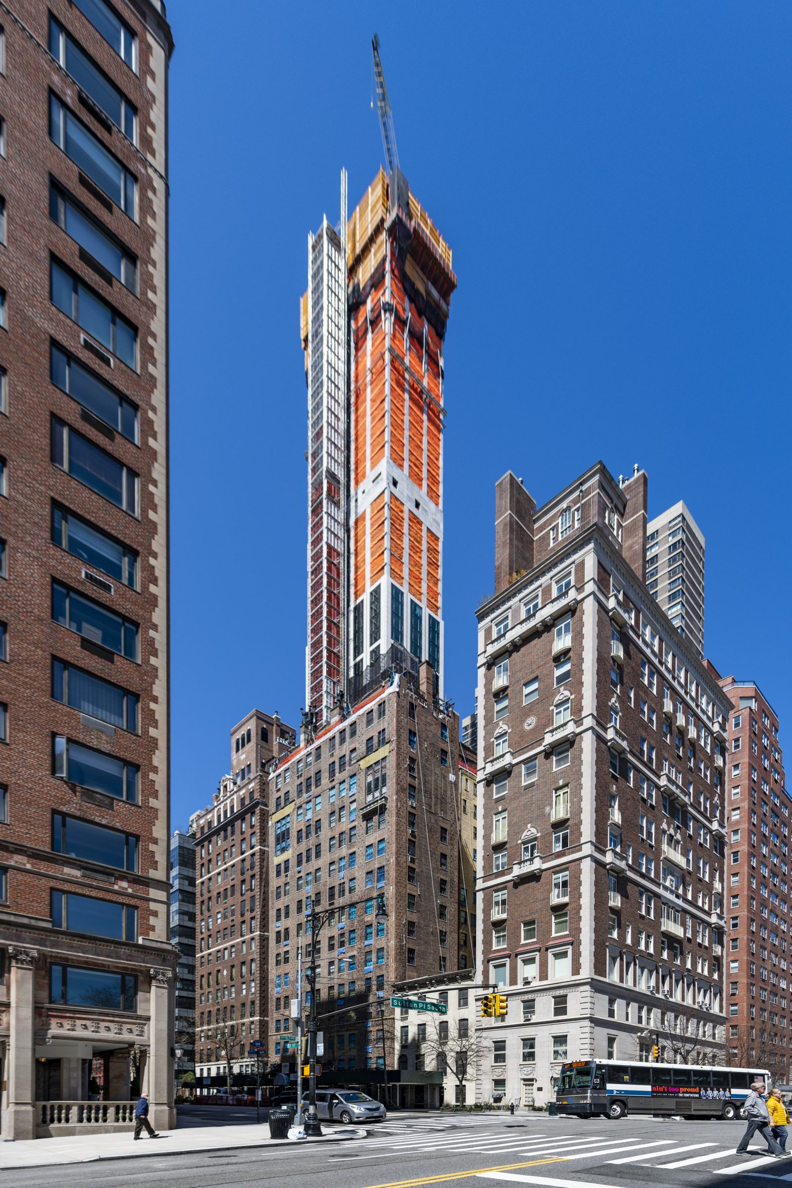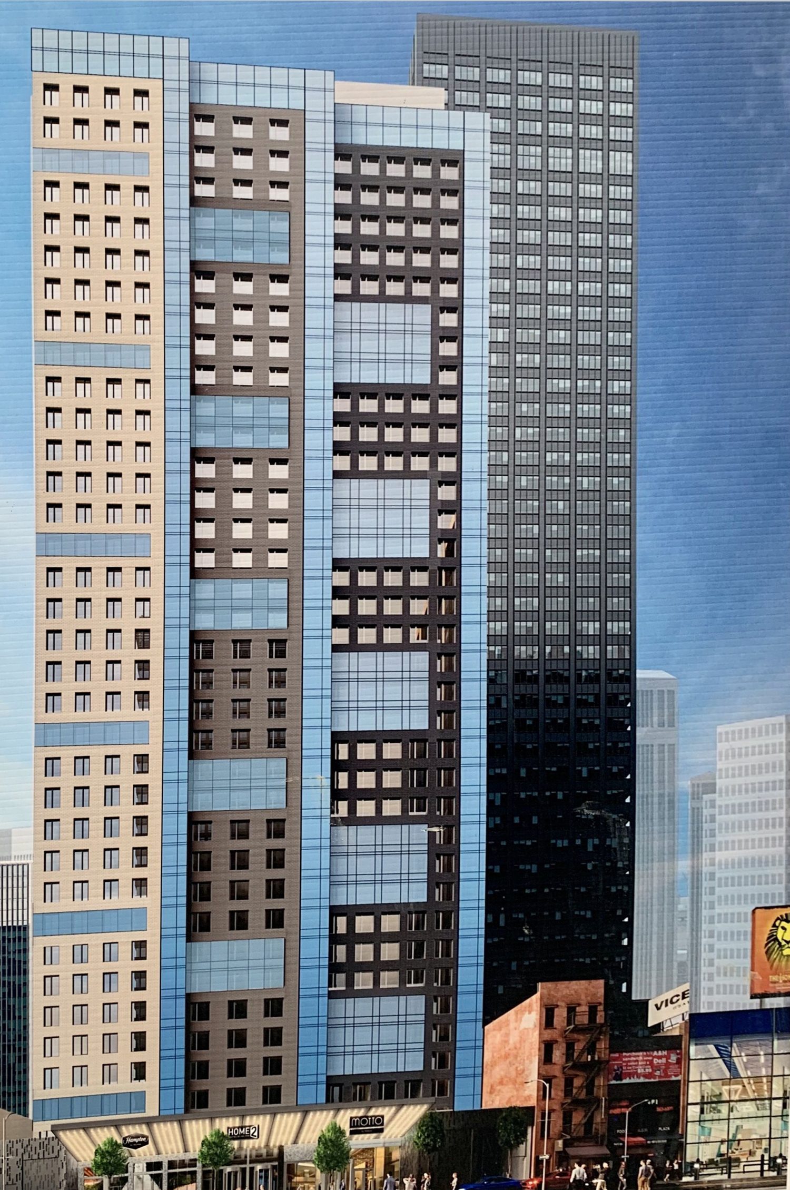YIMBY Checks in on the Site of 350 Park Avenue in Midtown East
Perhaps the most exciting skyscraper project proposed for New York last year is 350 Park Avenue, a nearly 1,500-foot-tall skyscraper from Vornado Realty Trust and Rudin Management. After YIMBY broke the news on Vornado’s expected 2027 completion date for the tower back in February, we stopped by the site to check on the status of its current occupant. Located between East 51st and East 52nd Streets, a total of two edifices would need to be demolished to make way for the development.





