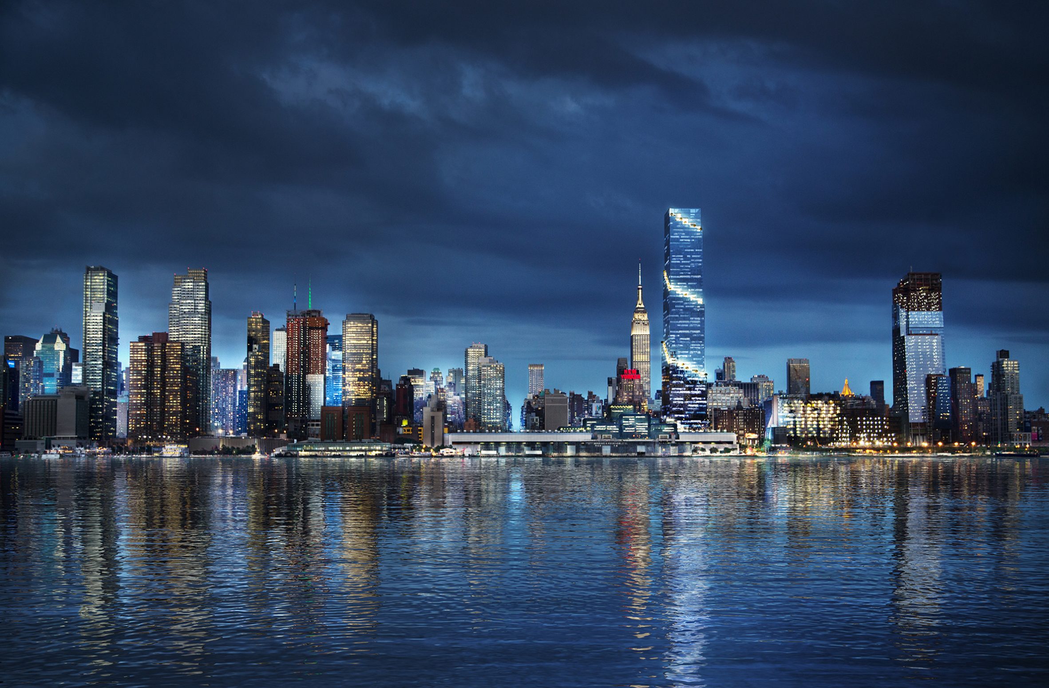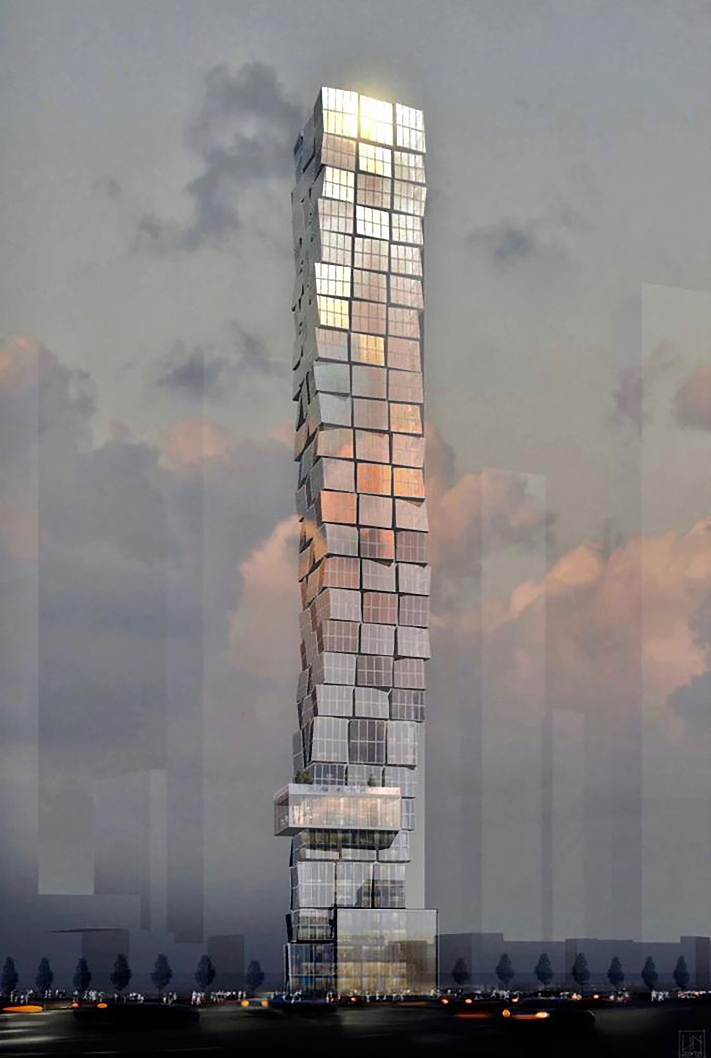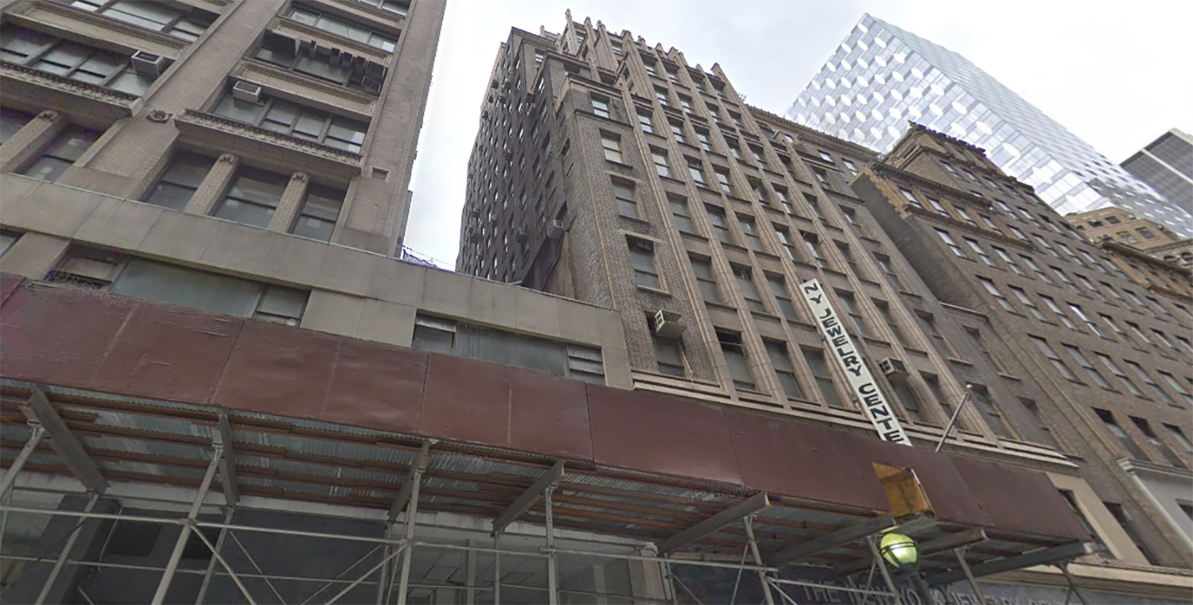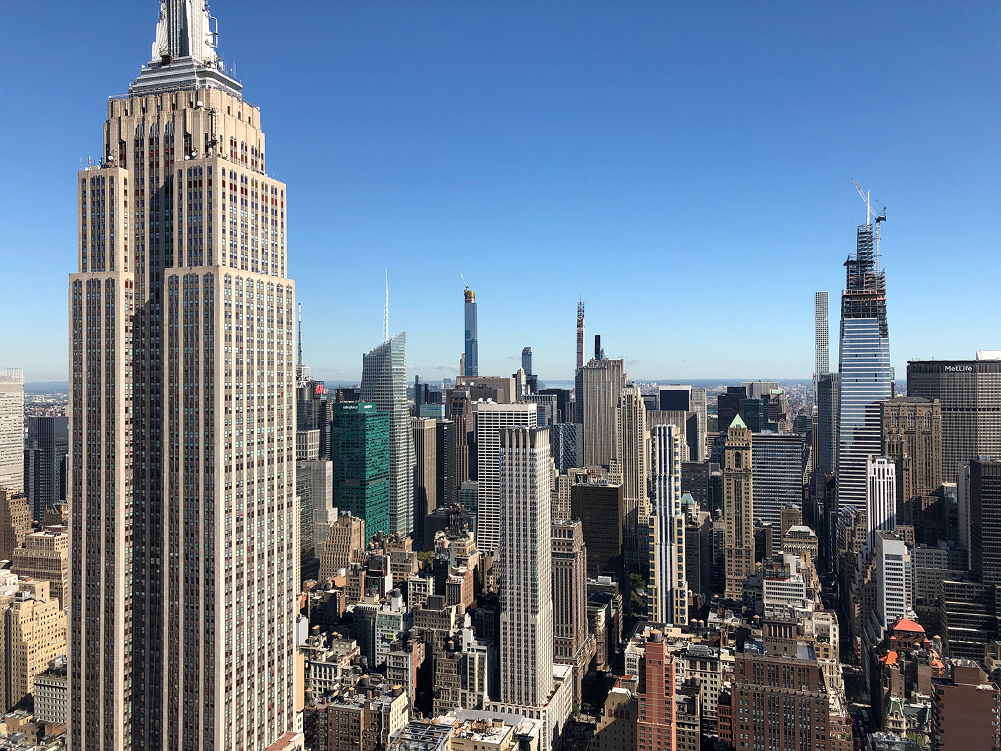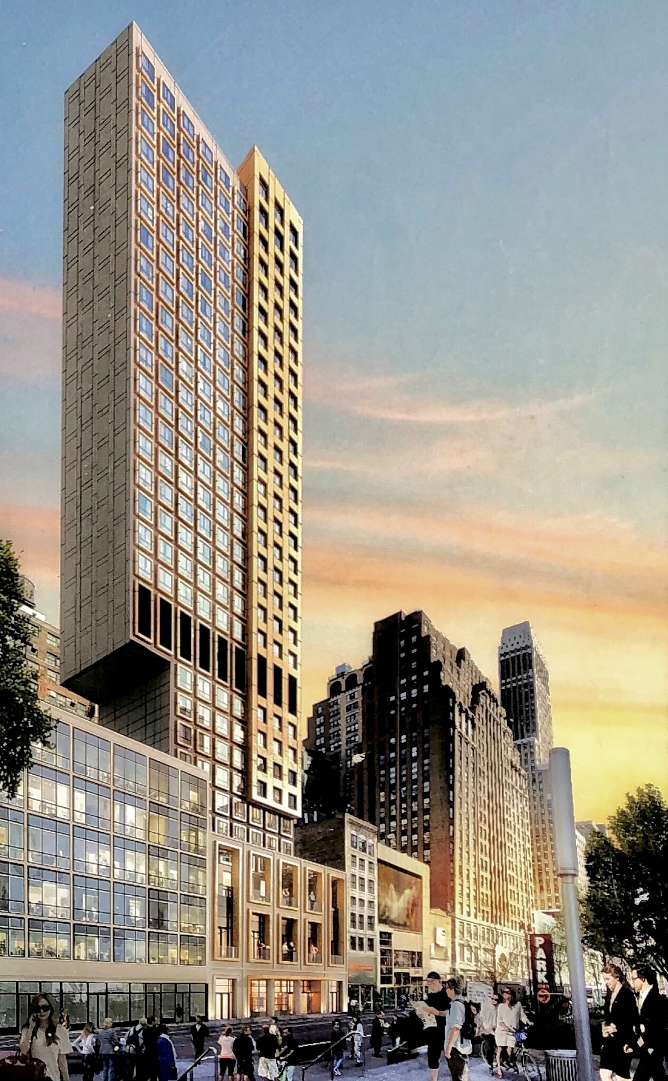Bjarke Ingels’ 66 Hudson Boulevard, aka The Spiral, Climbs Past Podium in Hudson Yards
Construction has surpassed the podium levels at 66 Hudson Boulevard, aka The Spiral, one of the largest buildings under construction in New York City. Designed by Bjarke Ingels Group and developed by Tishman Speyer, the 65-story 1,031-foot-tall skyscraper sits at the northernmost end of the first phase of Hudson Yards. Turner Construction Company is the construction manager and Banker Steel is in charge of fabricating the nearly $3.7 billion ground-up supertall.

