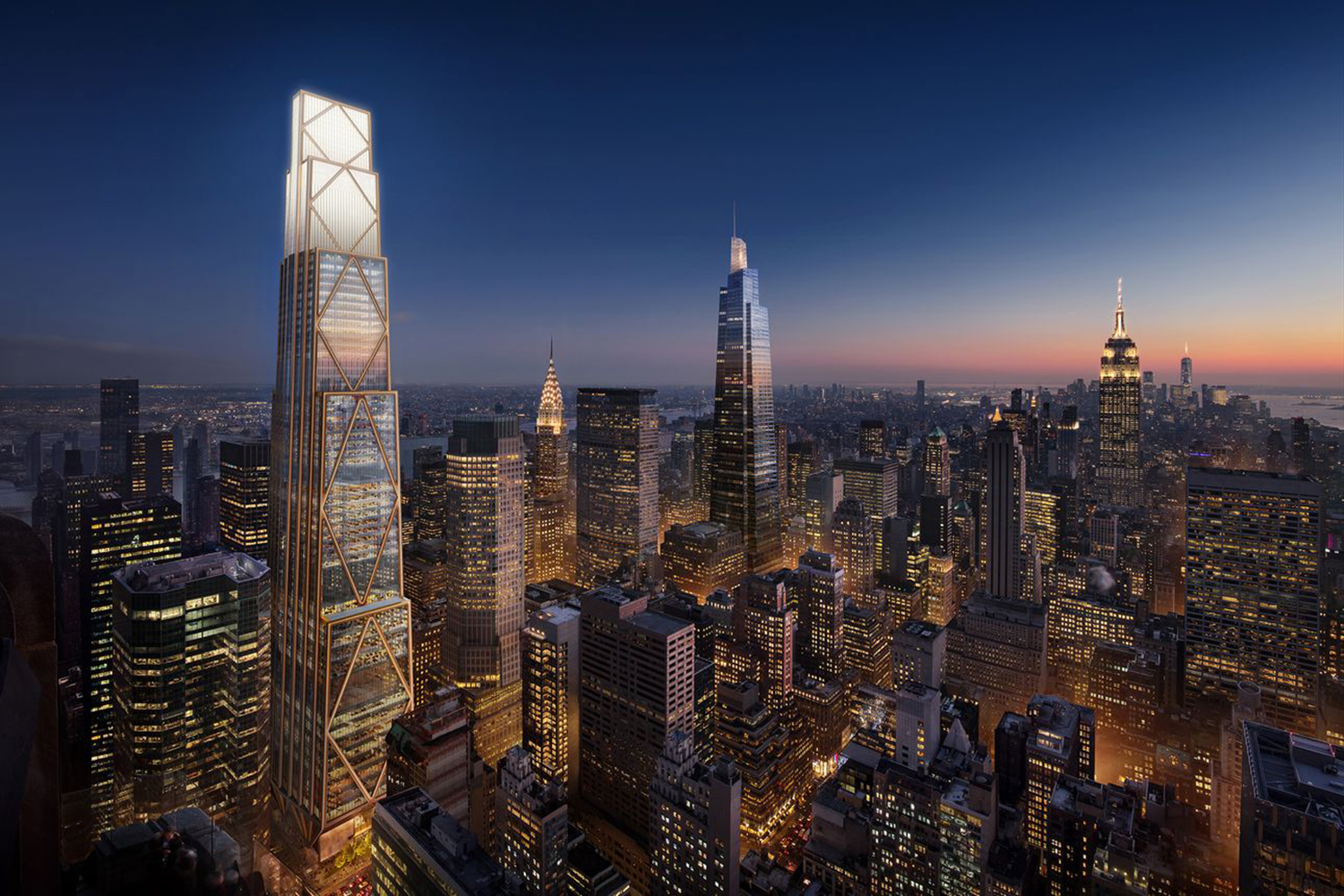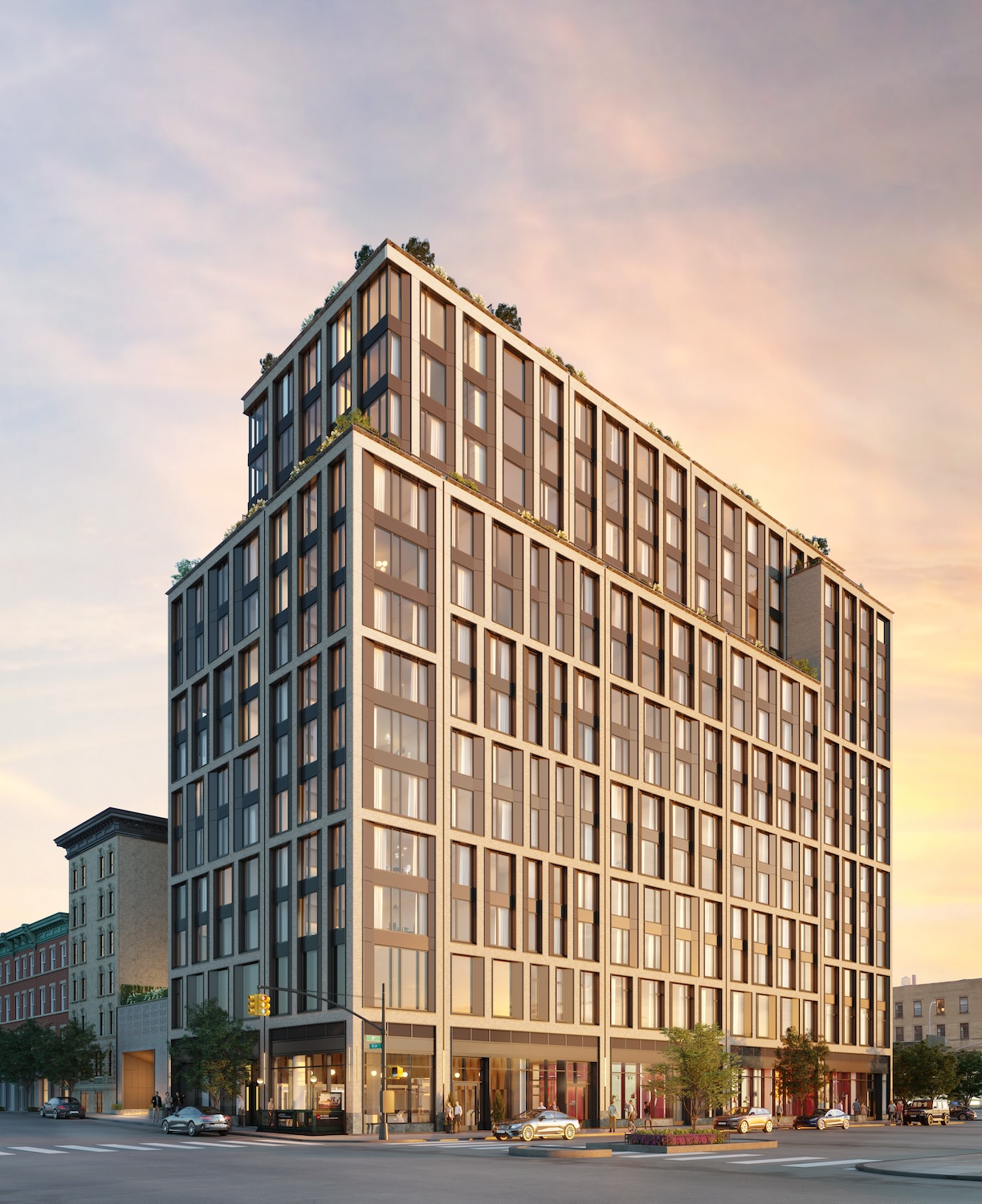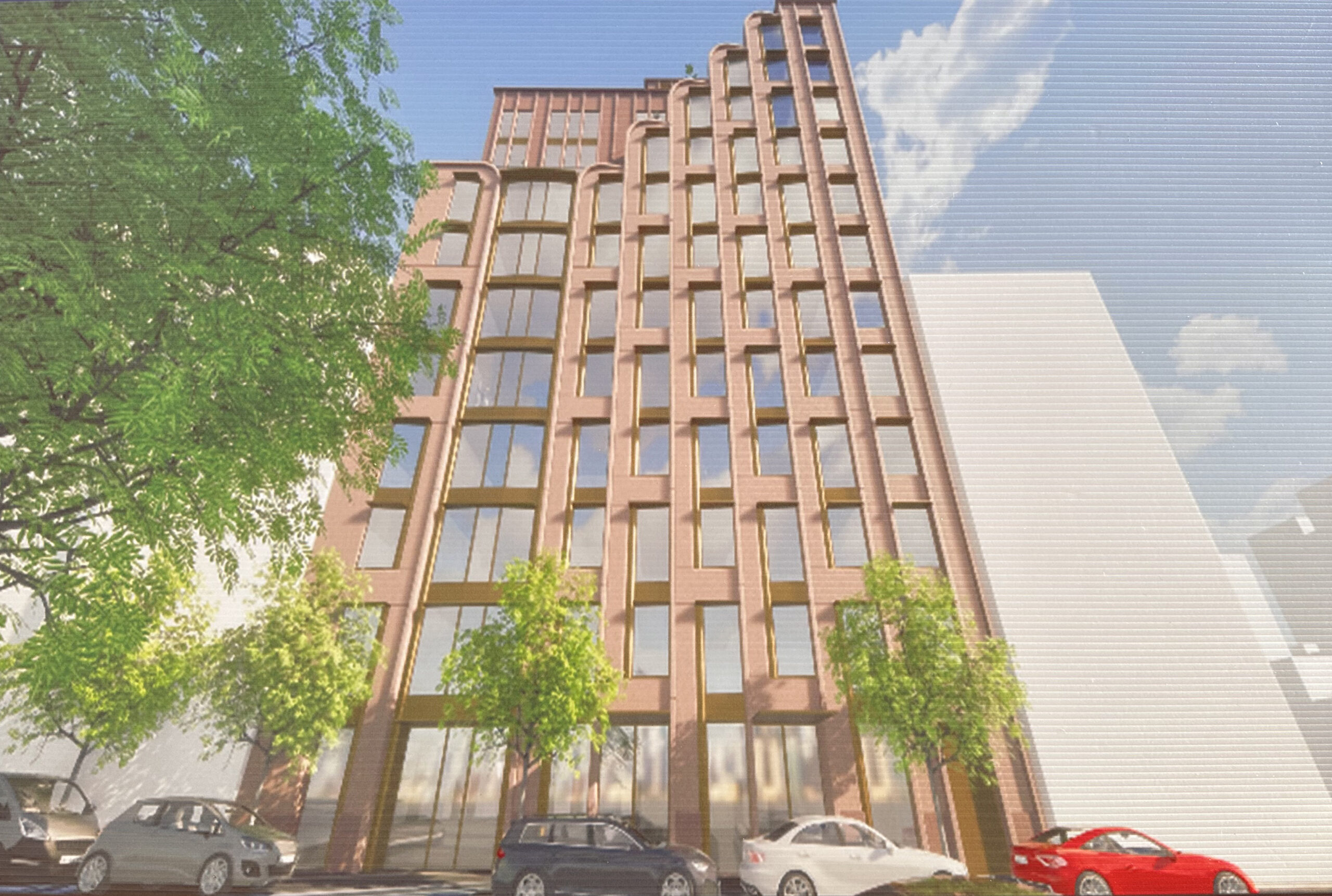270 Park Avenue’s Exterior Continues to Progress in Midtown East, Manhattan
Exterior work is continuing on JPMorgan Chase‘s 1,388-foot supertall headquarters at 270 Park Avenue in Midtown East. Designed by Lord Norman Foster of Foster + Partners with Adamson Associates as the architect of record and developed by Tishman Speyer, the topped-out 60-story skyscraper will yield 2.5 million square feet of office space with a capacity of 15,000 employees, and will become the tallest structure in New York completely powered by hydroelectric energy. AECOM Tishman is the general contractor for the project, which occupies a full city block bound by East 48th Street to the north, East 47th Street to the south, Park Avenue to the east, and Madison Avenue to the west.





