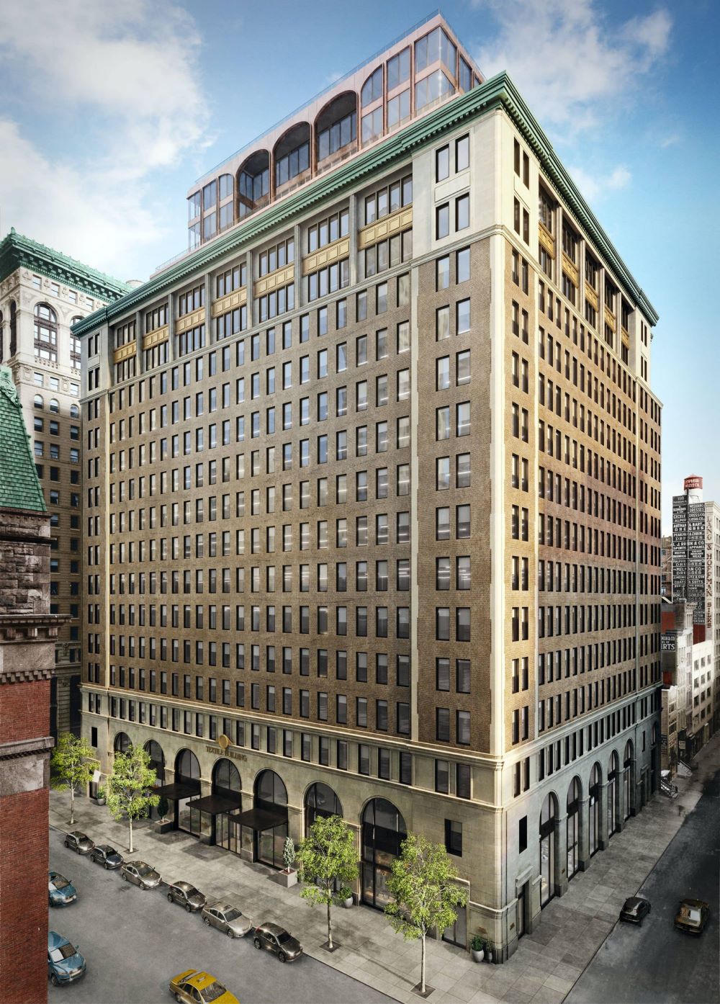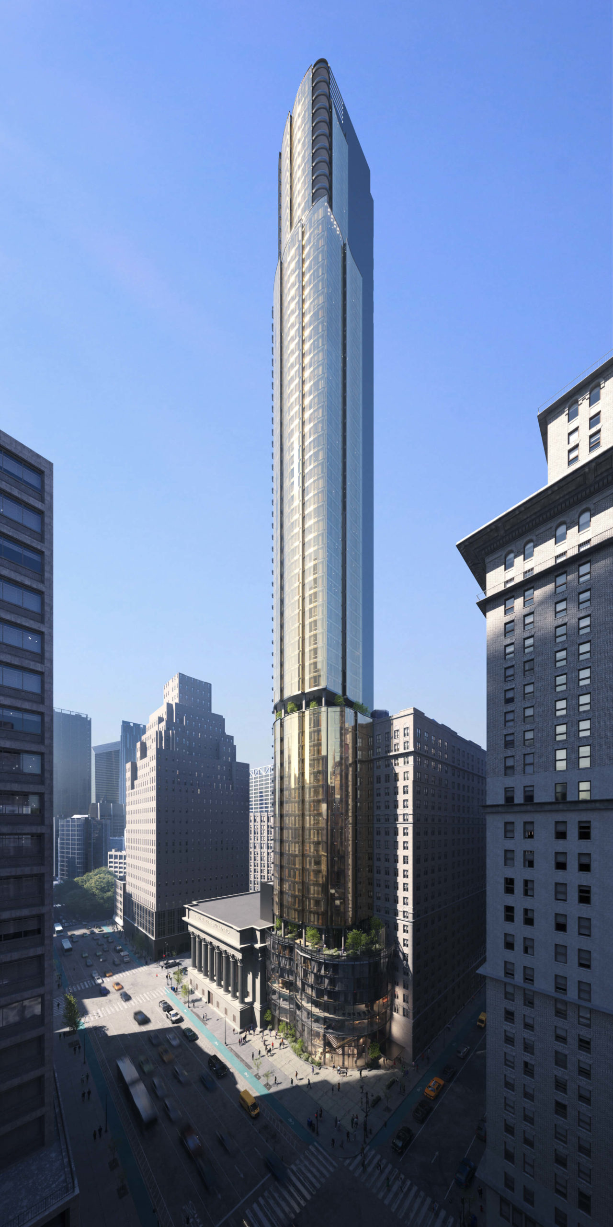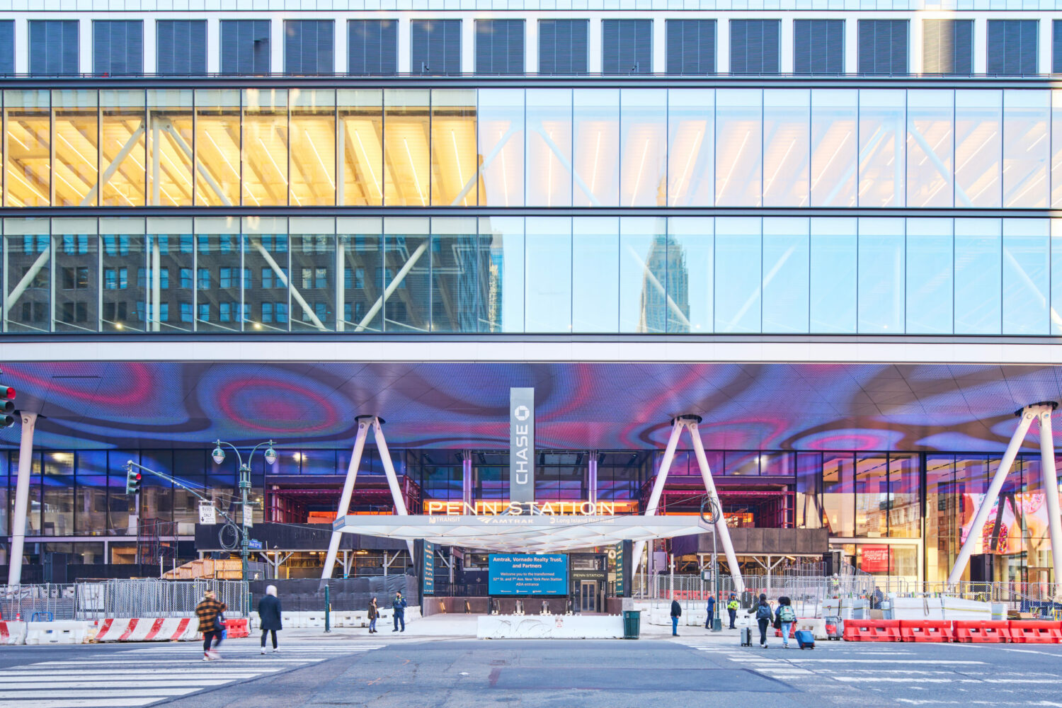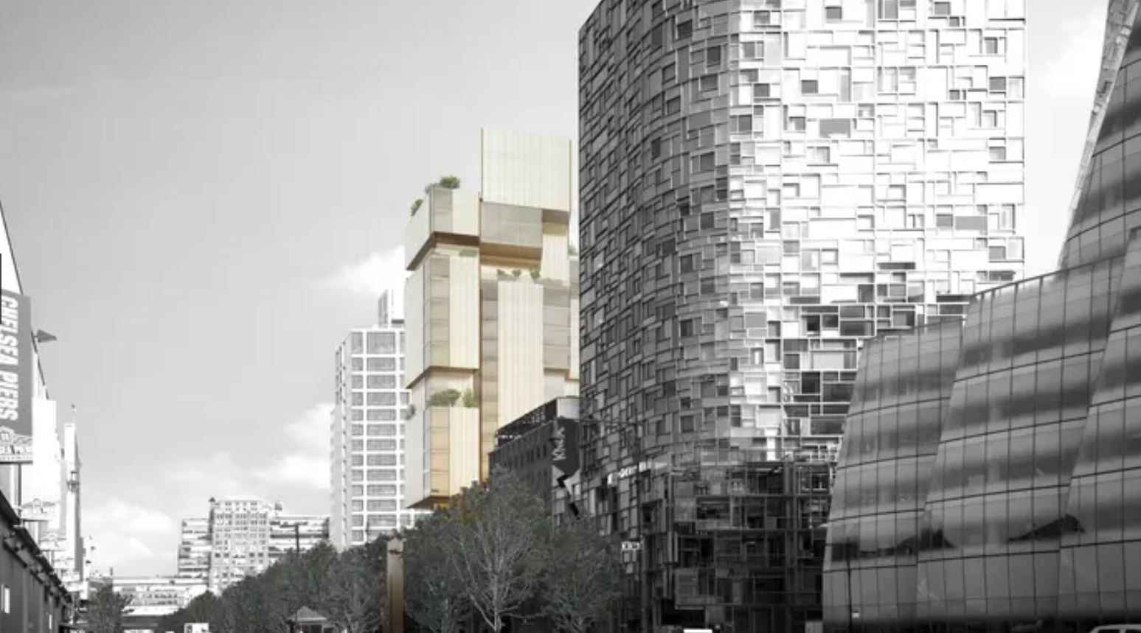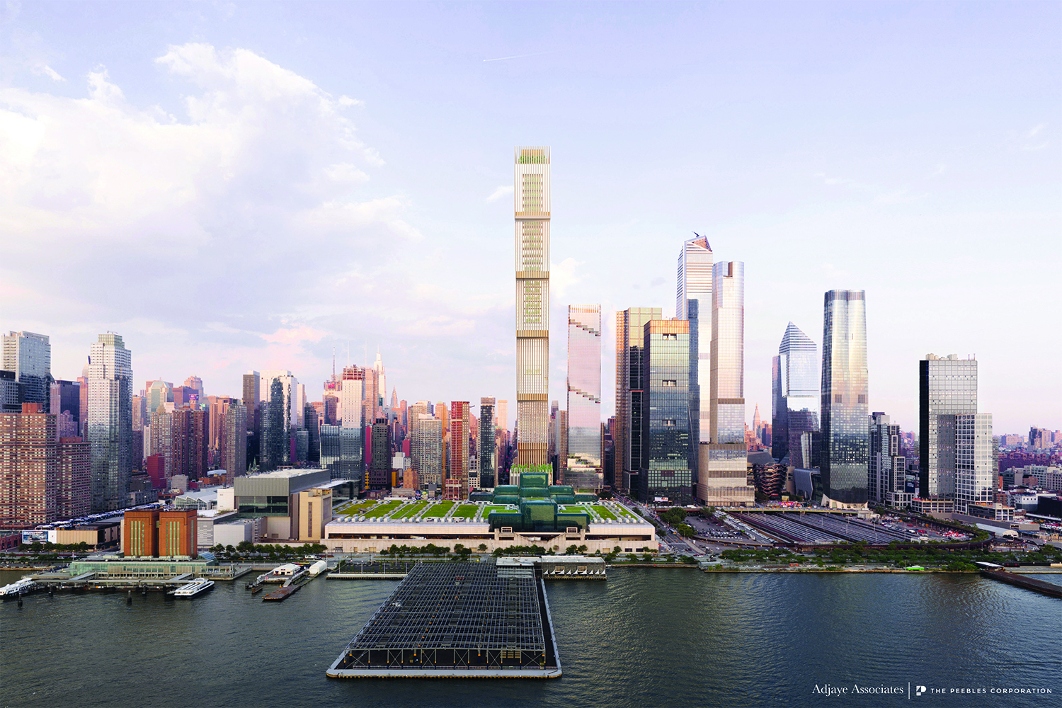Developers Announce 132,000-Square-Foot Lease Deal at 295 Fifth Avenue In Midtown South, Manhattan
Tribeca Investment Group, PGIM Real Estate, and Meadow Partners have announced a lease agreement with global litigation firm Quinn Emanuel Urquhart & Sullivan, LLP for a 132,000-square-foot space at the fully renovated 295 Fifth Avenue in Midtown South, Manhattan. This relocation marks one of the largest relocations of 2023 in the surrounding area and reflects a trend of traditional industries filling the leasing gap left by technology firms in the neighborhood. CBRE helped facilitate the transaction on behalf of ownership and represented Quinn in the leasing agreement.

