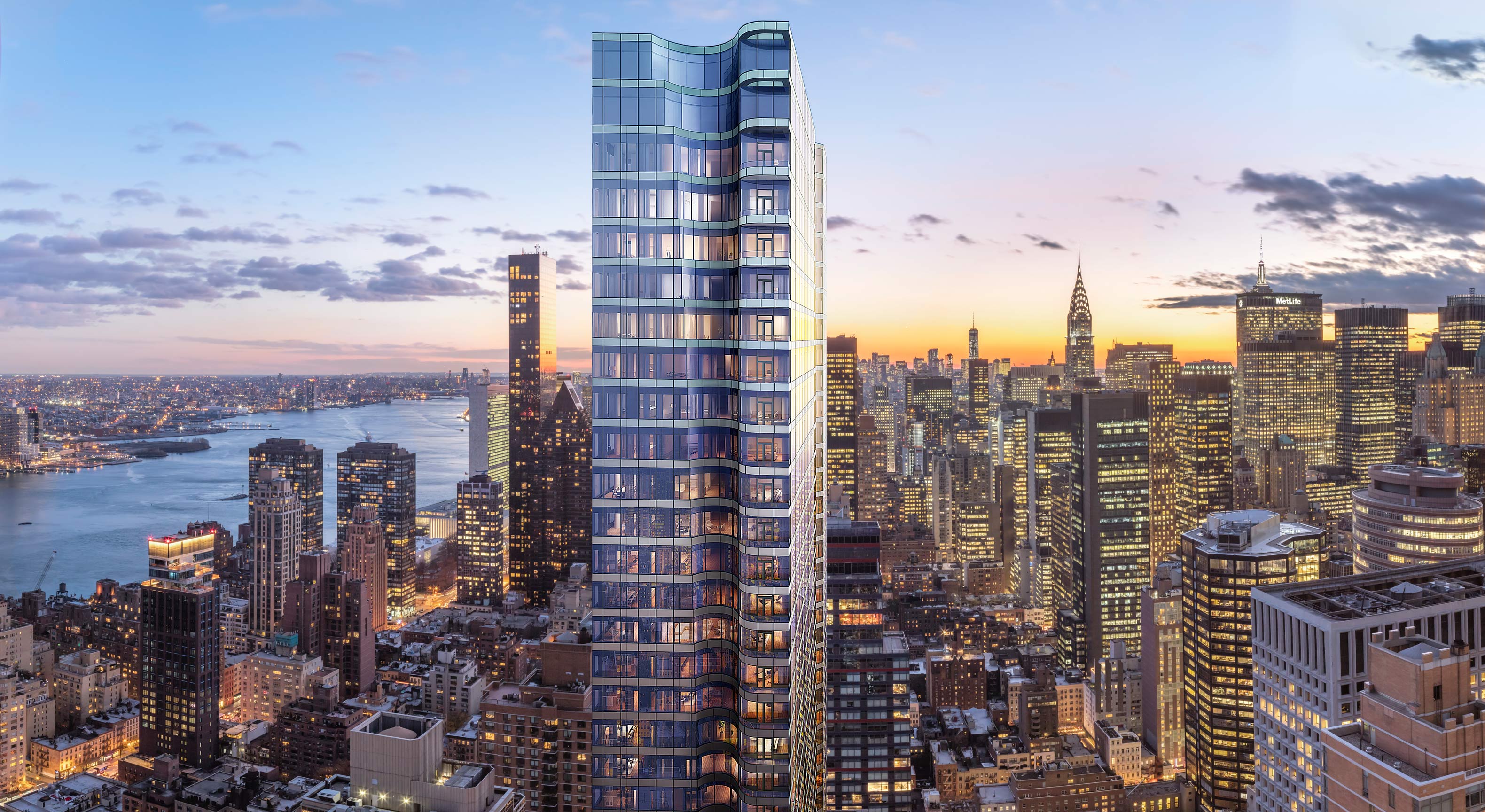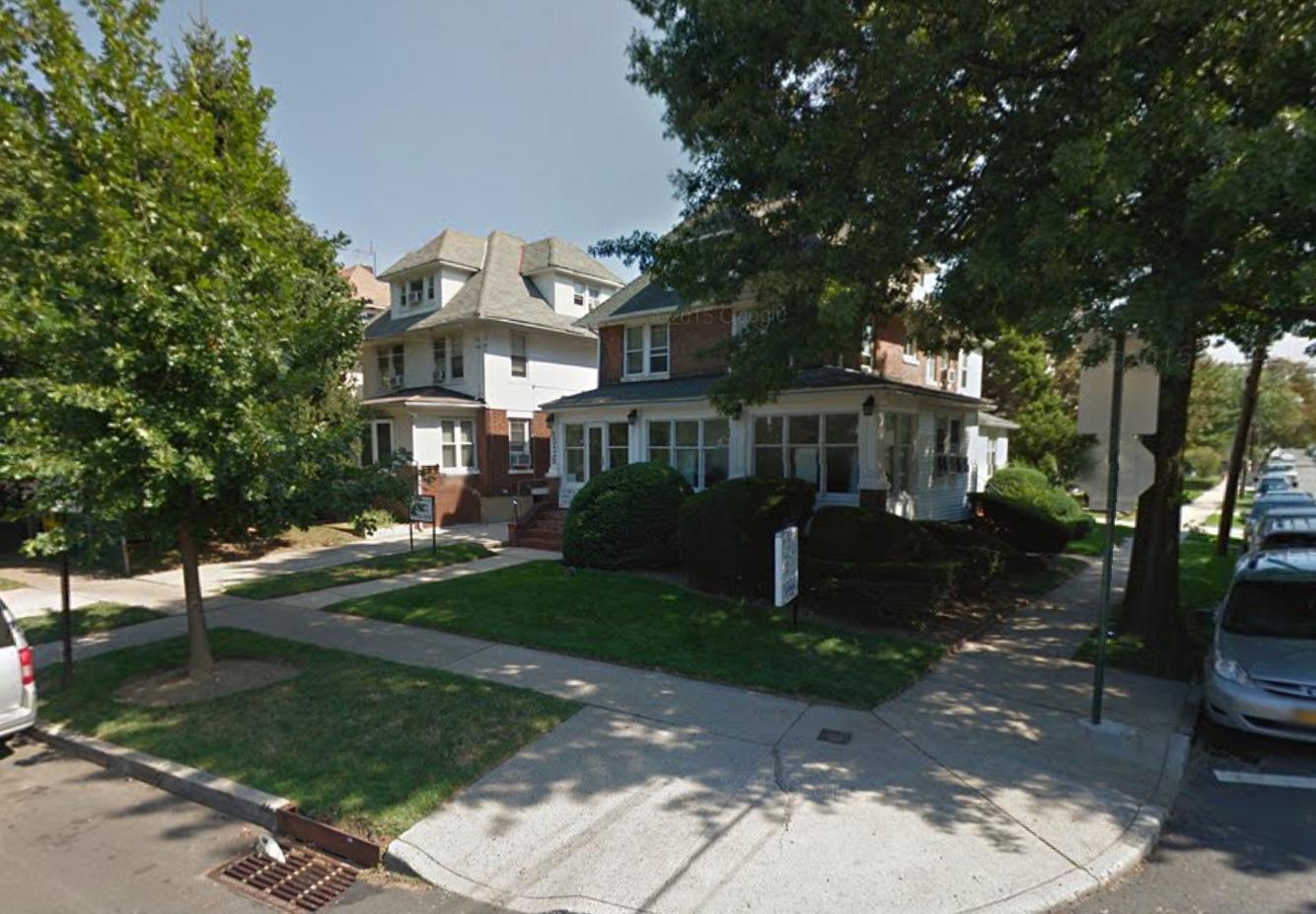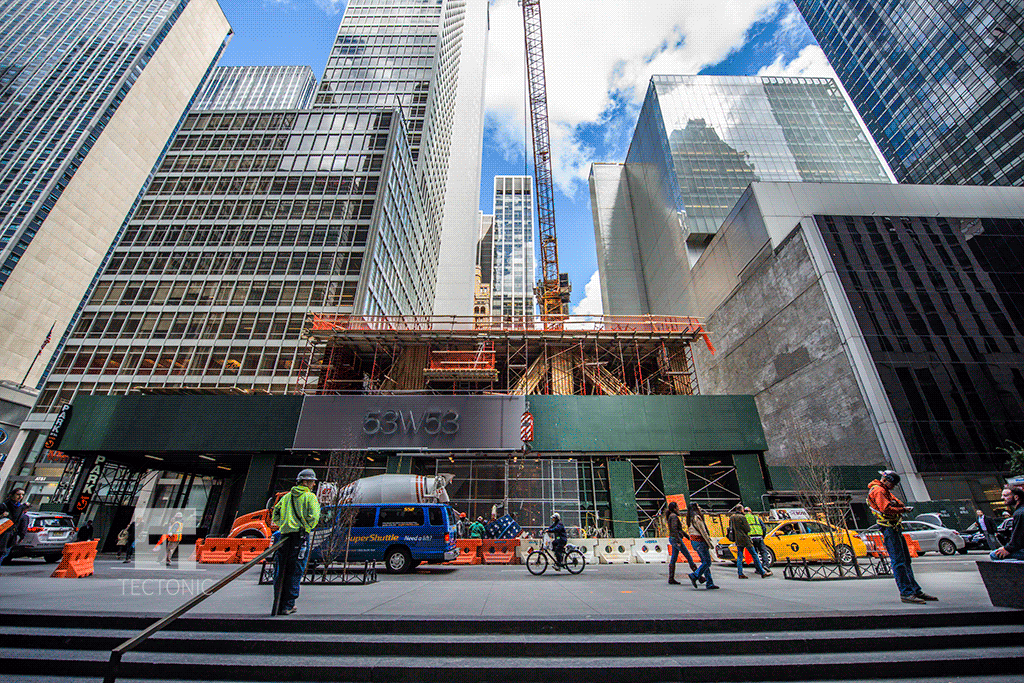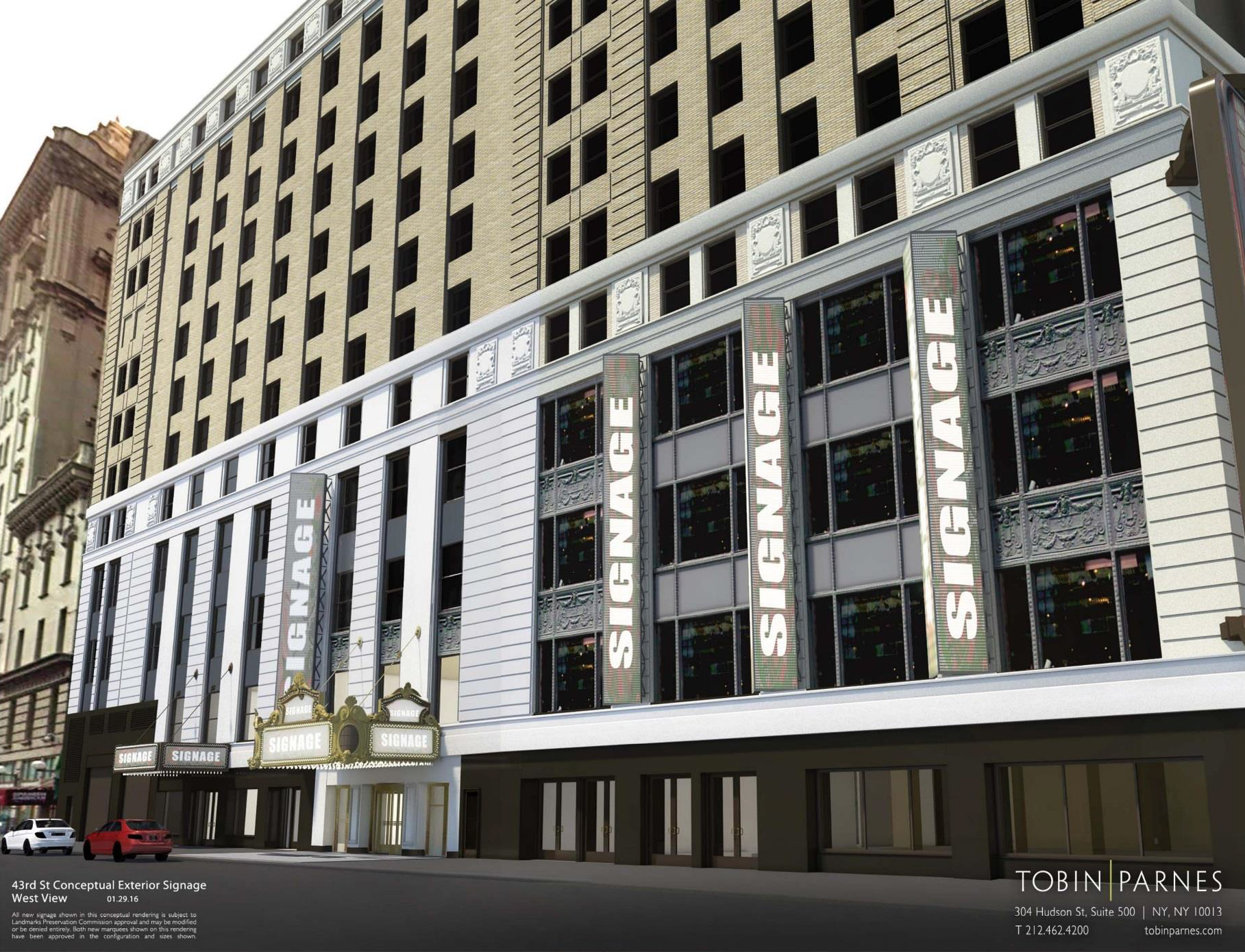New Look At 65-Story Residential Tower Nearing Completion At 252 East 57th Street, Midtown East
YIMBY last checked in on the 65-story, 268-unit residential tower being built at 252 East 57th Street, in Midtown East, back in October of 2015, when the structure topped out at 715 feet above street level. Since then, glass installation has been rapidly underway to encapsulate the residential interiors, which will eventually contain a total of 93 condominiums and 175 rental apartments. YIMBY now has close-up renderings of the 632,828-square-foot tower.





