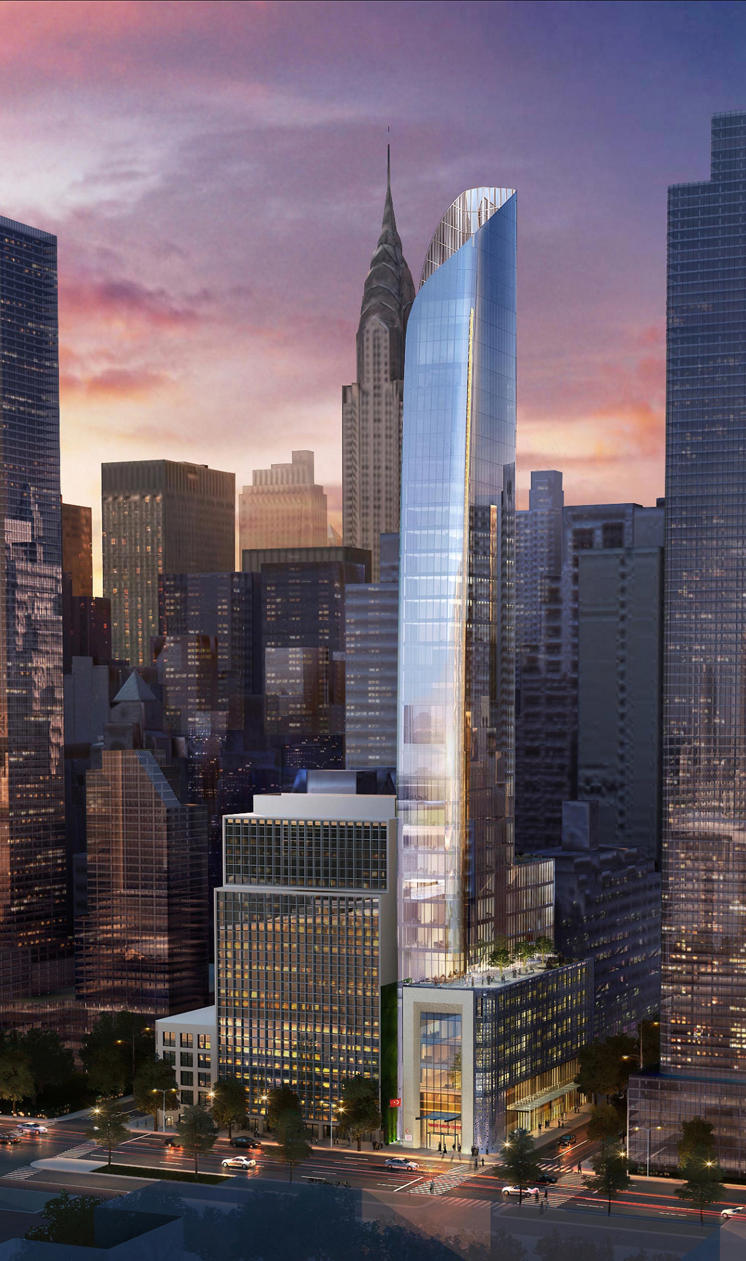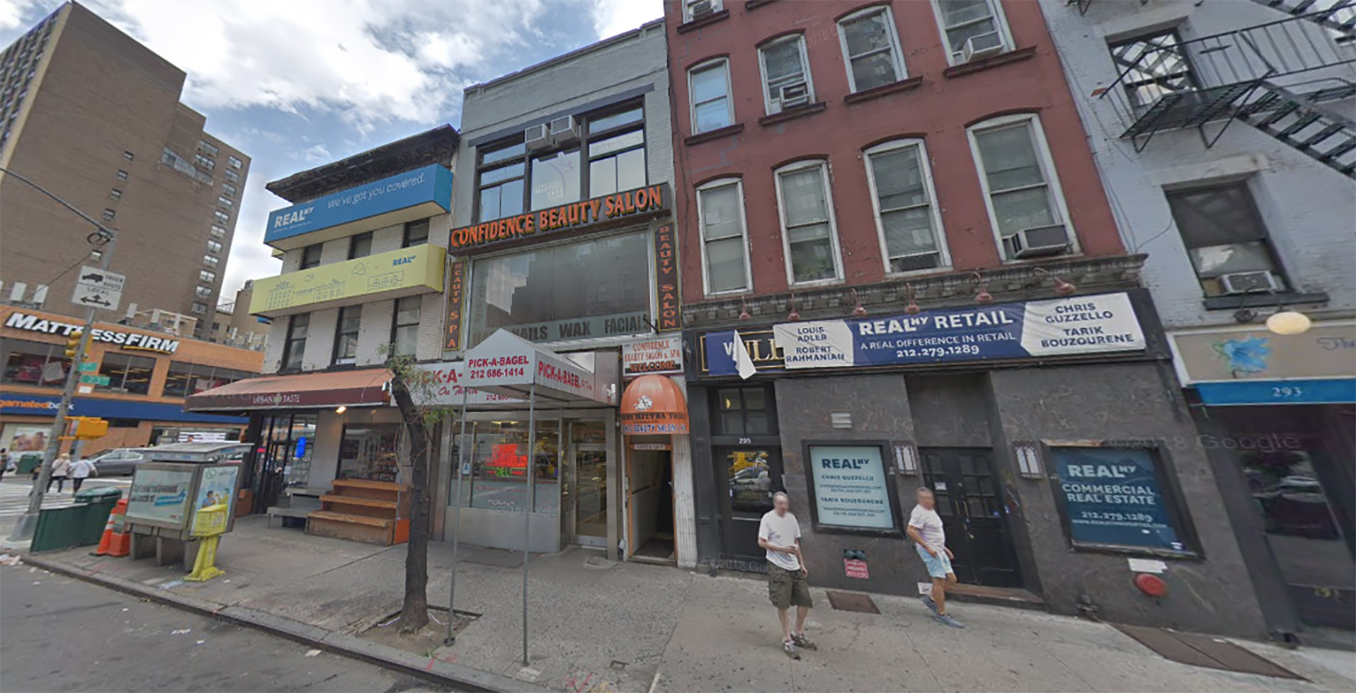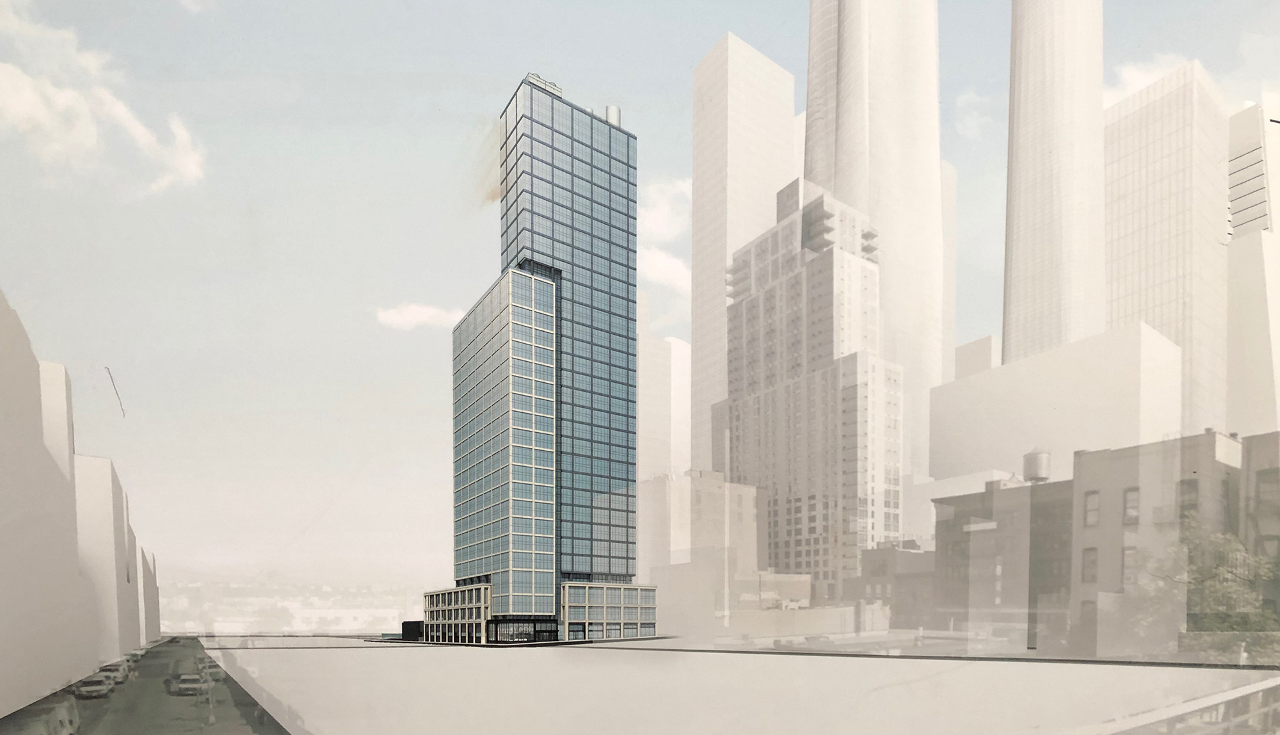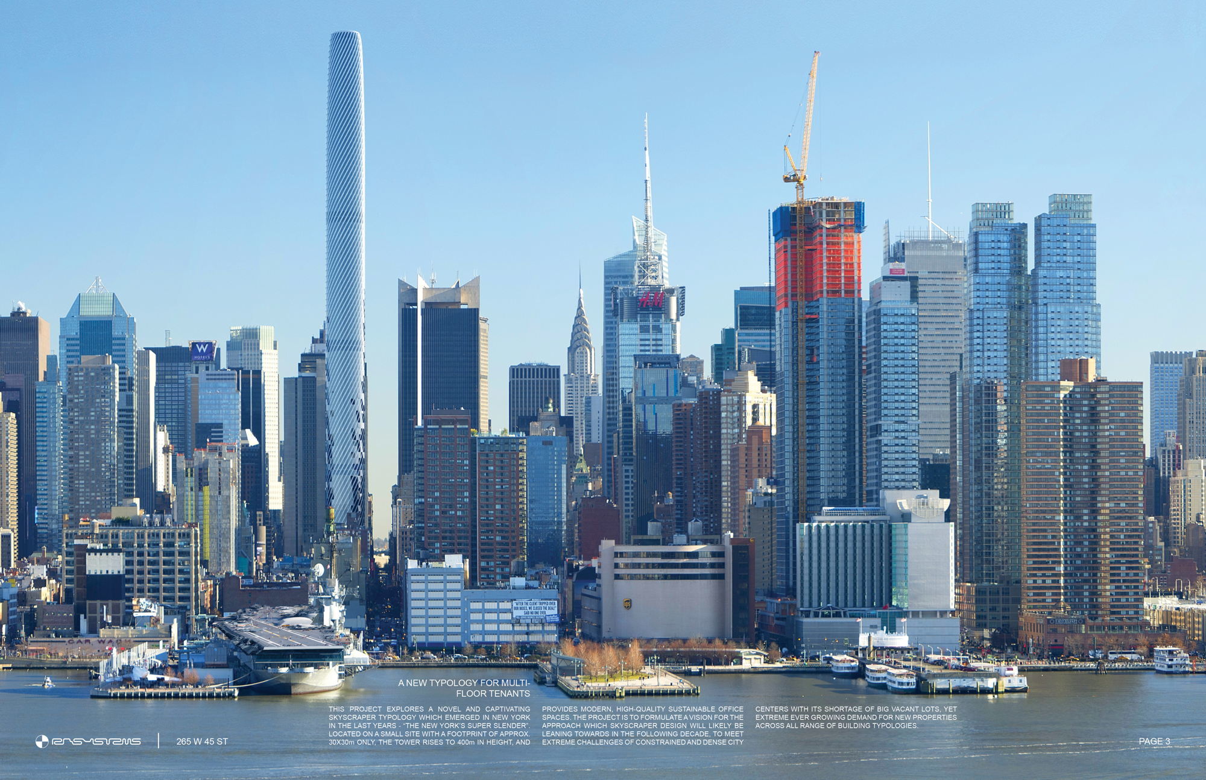Turkevi Center’s Glass Curtain Wall Continues to Rise at 821 First Avenue in Midtown East
Façade work on the Turkevi Center at 821 First Avenue in the Midtown East neighborhood of Turtle Bay is taking shape. Located at the intersection of East 46th Street and First Avenue, the topped-out reinforced concrete skyscraper rises 563 feet and will eventually serve as the consulate of the Republic of Turkey. Perkins Eastman is the designer of the 35-story mixed-use development.





