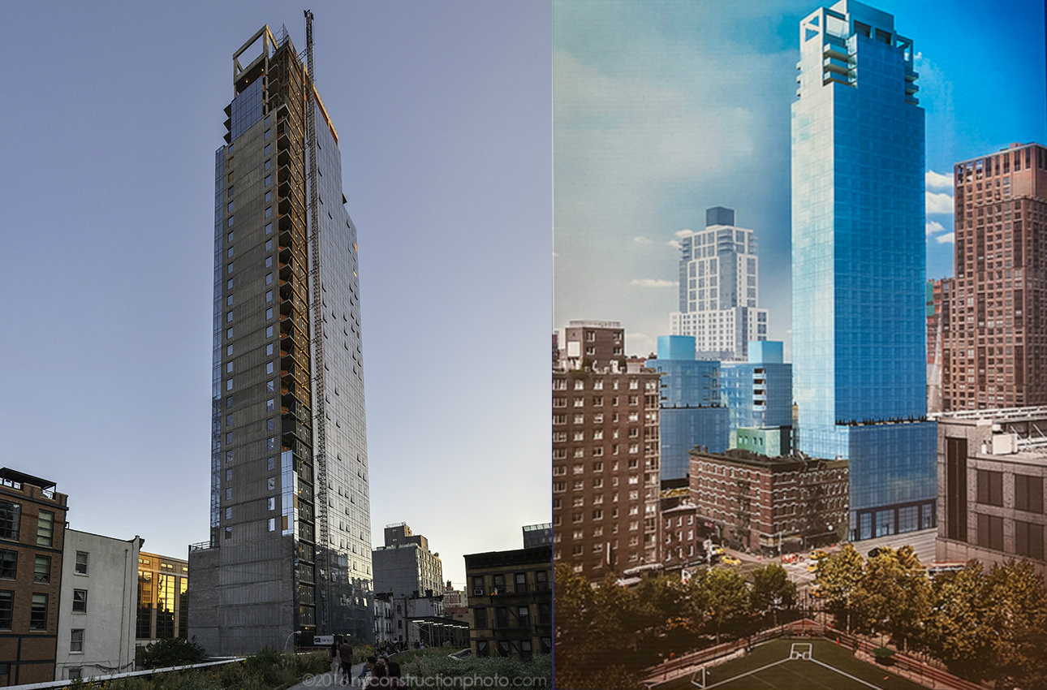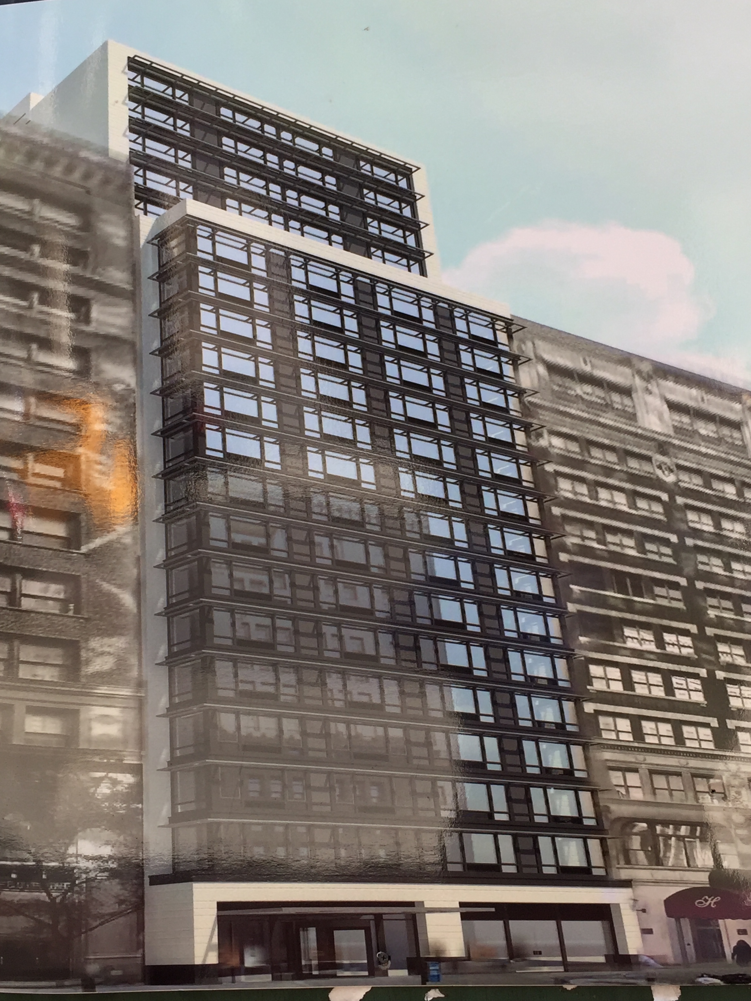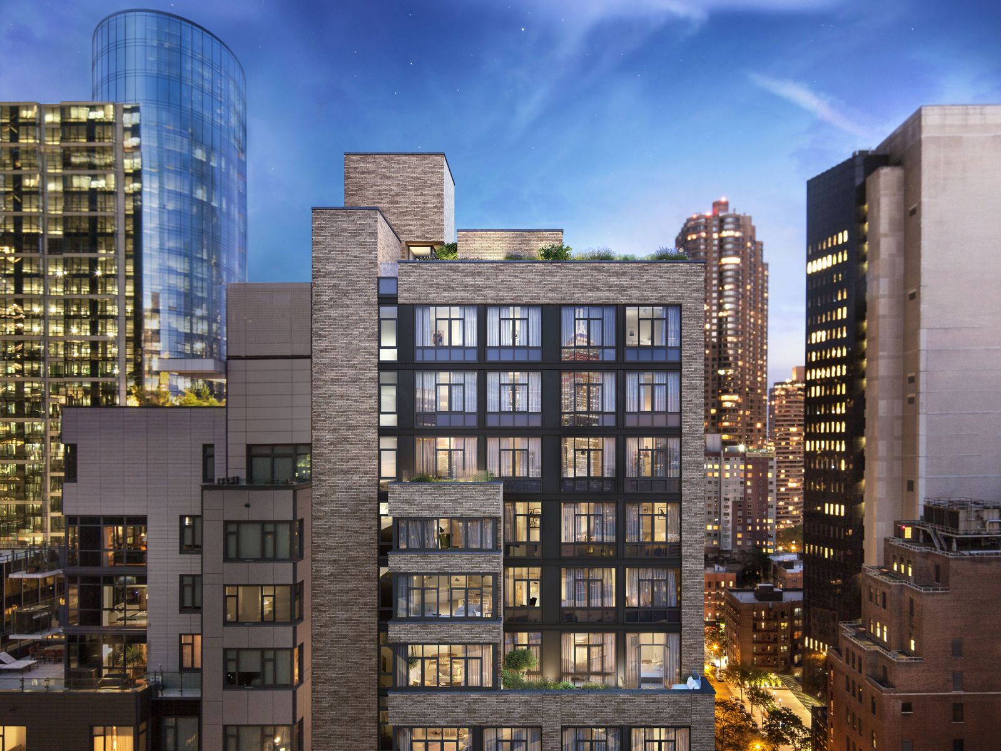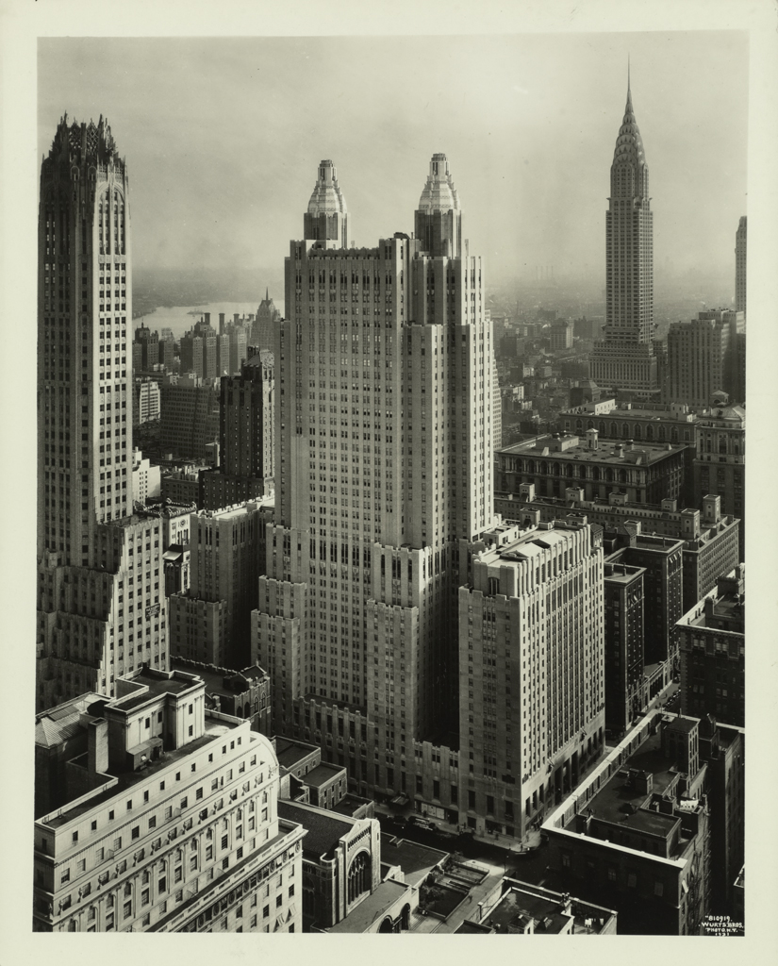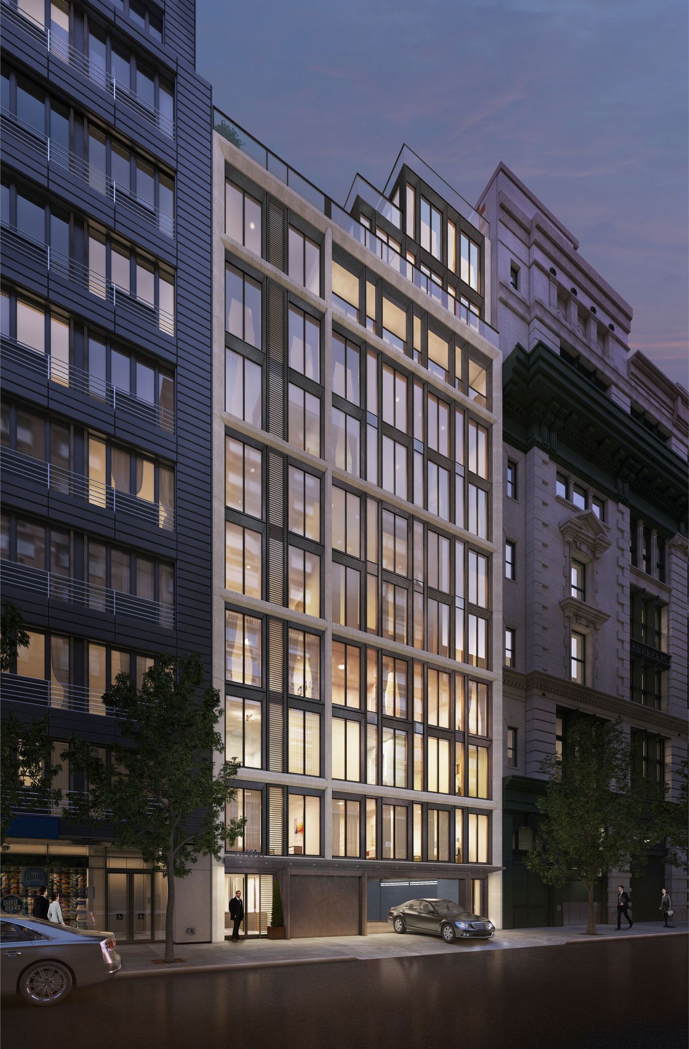Façade Installation Wraps Up On 35-Story, 220-Unit Mixed-Use Project At 323 Tenth Avenue, West Chelsea
Construction has topped out and façade installation is nearing completion on the 35-story, 220-unit mixed-use building under development at 323 Tenth Avenue, located between West 28th and 29th streets in West Chelsea. The picture of the structure is courtesy of NY Construction Photo. The latest building permits indicate the tower rises 385 feet to its roof, not including the bulkhead.

